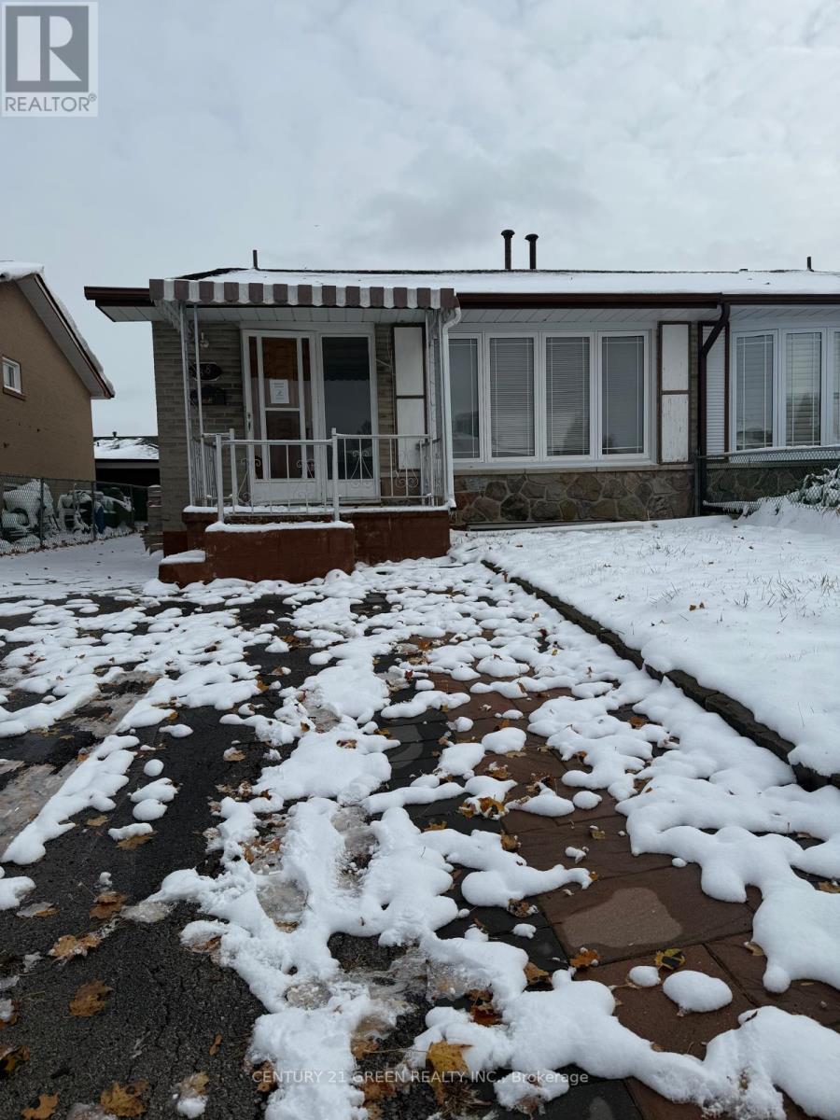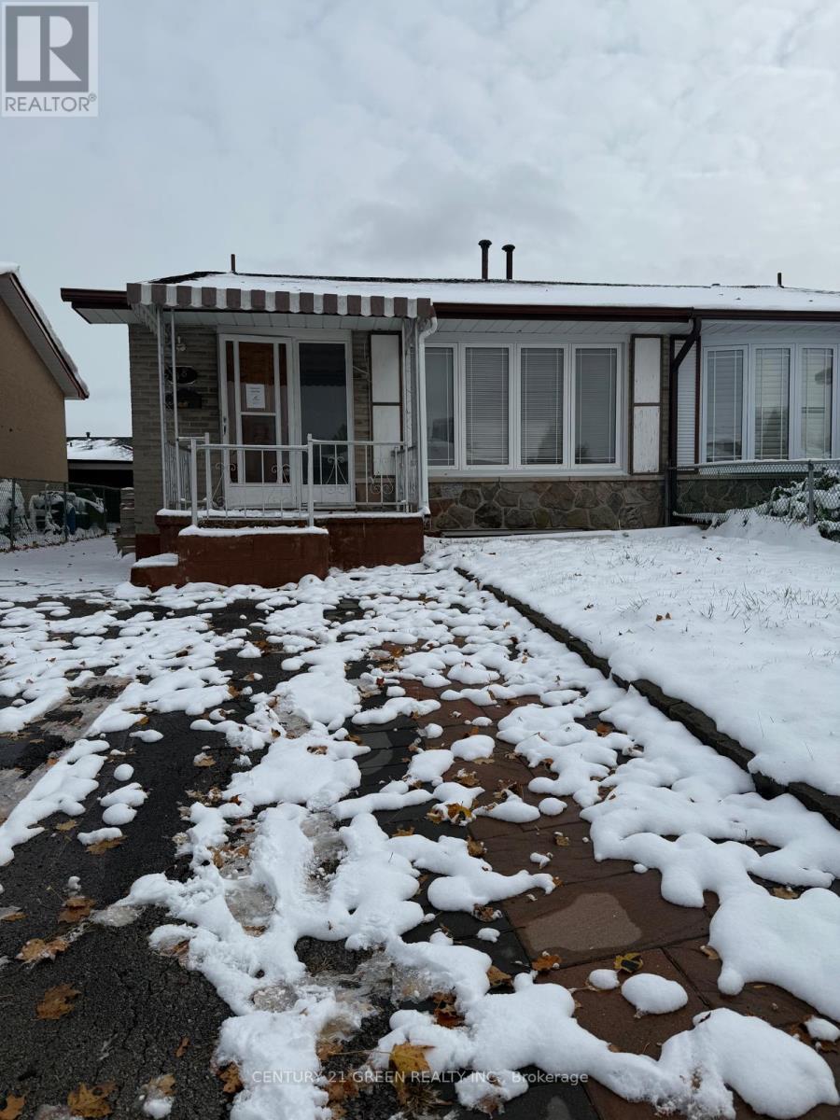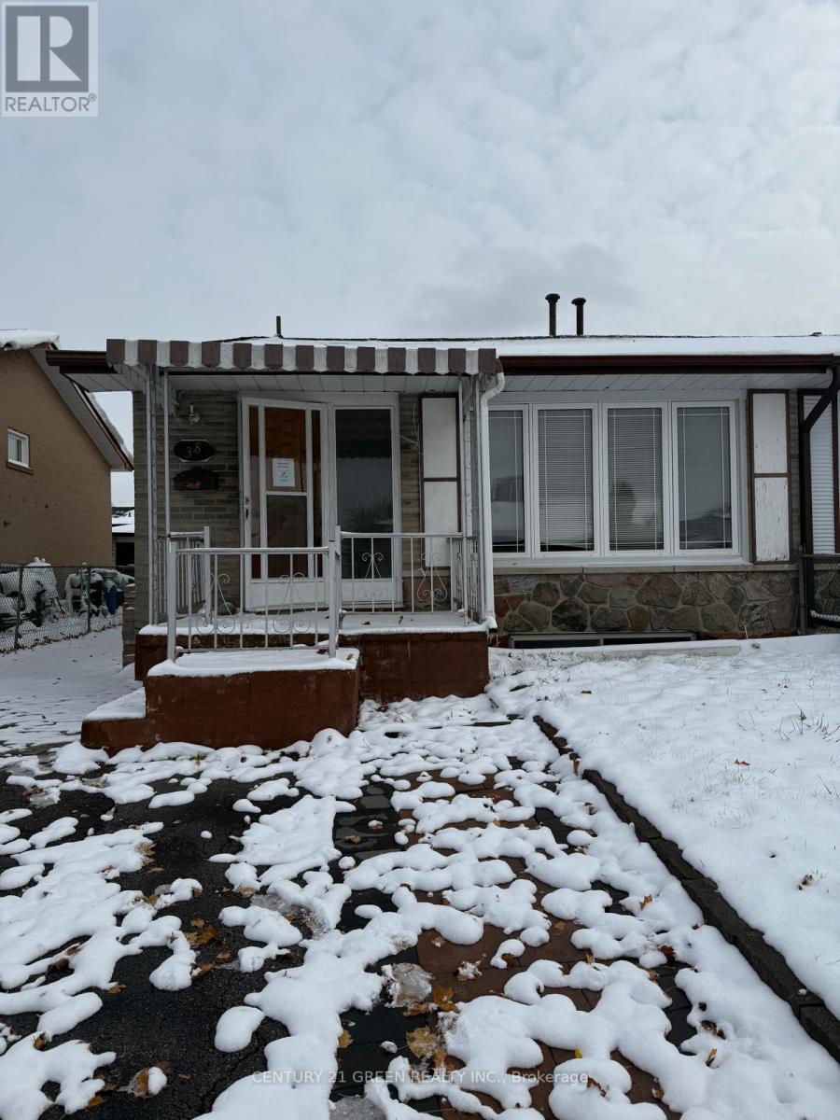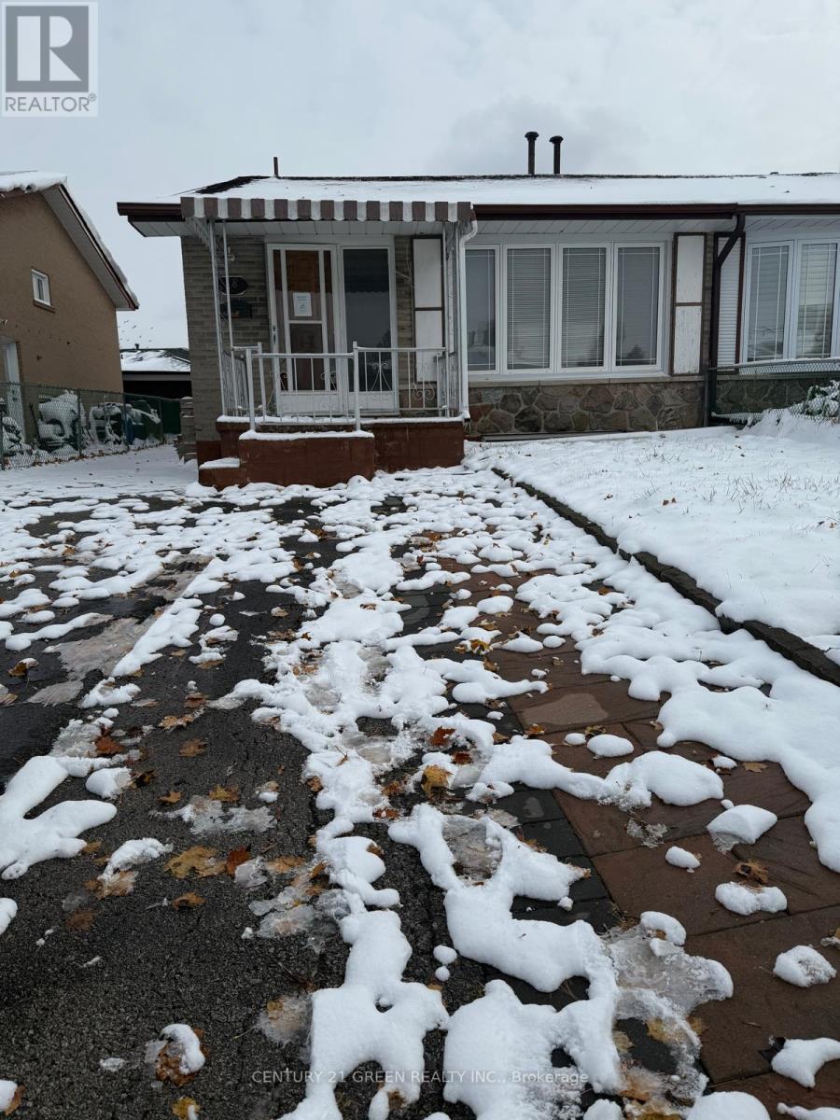4 Bedroom
3 Bathroom
1,100 - 1,500 ft2
Central Air Conditioning
Forced Air
$675,000
Semi Detached in a very convenient location close to Brampton Transit. Good opportunity for first time buyer. (id:50976)
Property Details
|
MLS® Number
|
W12532798 |
|
Property Type
|
Single Family |
|
Community Name
|
Brampton East |
|
Features
|
Carpet Free |
|
Parking Space Total
|
3 |
Building
|
Bathroom Total
|
3 |
|
Bedrooms Above Ground
|
4 |
|
Bedrooms Total
|
4 |
|
Basement Development
|
Finished |
|
Basement Type
|
N/a (finished) |
|
Construction Style Attachment
|
Semi-detached |
|
Construction Style Split Level
|
Backsplit |
|
Cooling Type
|
Central Air Conditioning |
|
Exterior Finish
|
Brick |
|
Flooring Type
|
Hardwood |
|
Foundation Type
|
Concrete |
|
Half Bath Total
|
1 |
|
Heating Fuel
|
Natural Gas |
|
Heating Type
|
Forced Air |
|
Size Interior
|
1,100 - 1,500 Ft2 |
|
Type
|
House |
|
Utility Water
|
Municipal Water |
Parking
Land
|
Acreage
|
No |
|
Sewer
|
Sanitary Sewer |
|
Size Depth
|
100 Ft ,1 In |
|
Size Frontage
|
30 Ft |
|
Size Irregular
|
30 X 100.1 Ft |
|
Size Total Text
|
30 X 100.1 Ft |
Rooms
| Level |
Type |
Length |
Width |
Dimensions |
|
Basement |
Kitchen |
4.15 m |
2.35 m |
4.15 m x 2.35 m |
|
Basement |
Recreational, Games Room |
3.95 m |
4.8 m |
3.95 m x 4.8 m |
|
Lower Level |
Bedroom |
3.05 m |
2.75 m |
3.05 m x 2.75 m |
|
Lower Level |
Bedroom |
3.9 m |
3.05 m |
3.9 m x 3.05 m |
|
Main Level |
Living Room |
8.65 m |
3.6 m |
8.65 m x 3.6 m |
|
Main Level |
Dining Room |
8.65 m |
3.6 m |
8.65 m x 3.6 m |
|
Main Level |
Kitchen |
4.15 m |
2.35 m |
4.15 m x 2.35 m |
|
Upper Level |
Primary Bedroom |
4 m |
3.05 m |
4 m x 3.05 m |
|
Upper Level |
Bedroom |
2.9 m |
2.75 m |
2.9 m x 2.75 m |
https://www.realtor.ca/real-estate/29091380/38-wilton-drive-brampton-brampton-east-brampton-east










