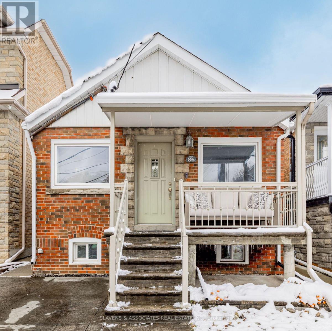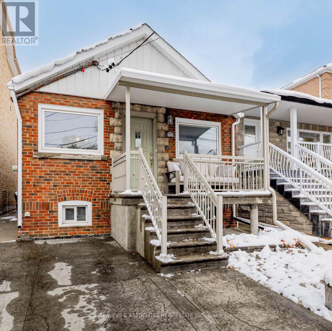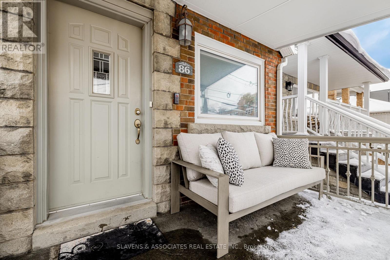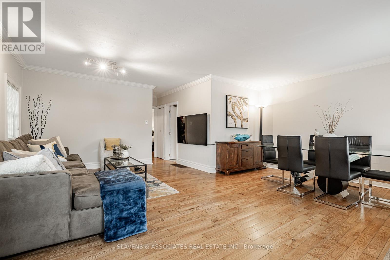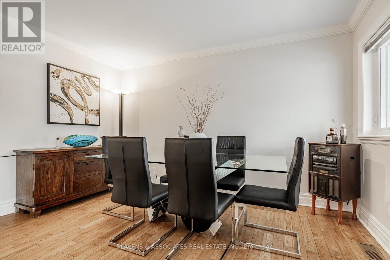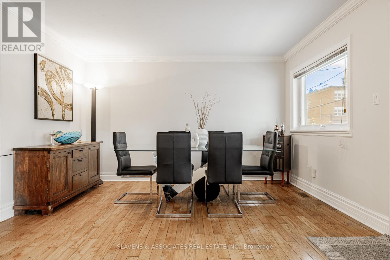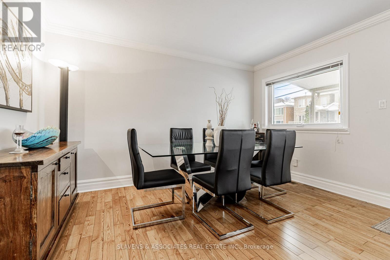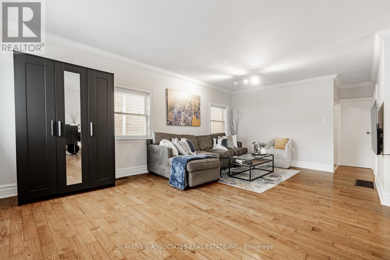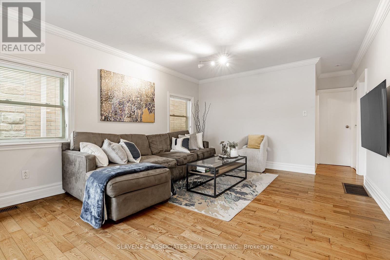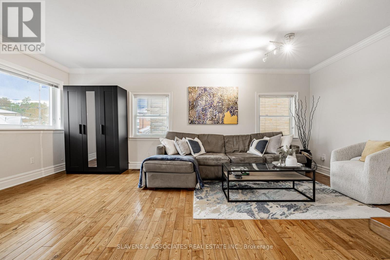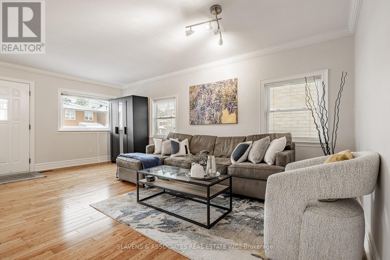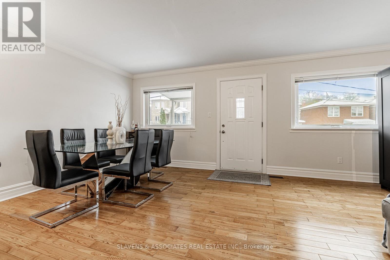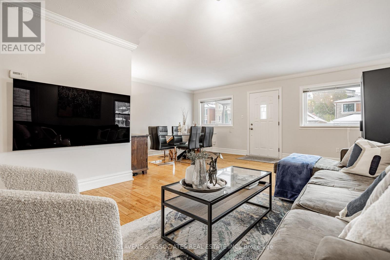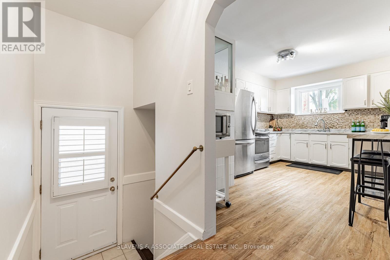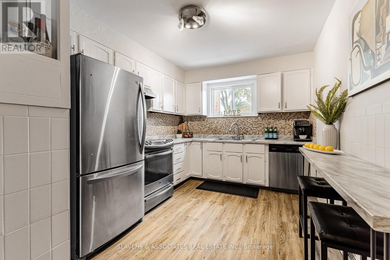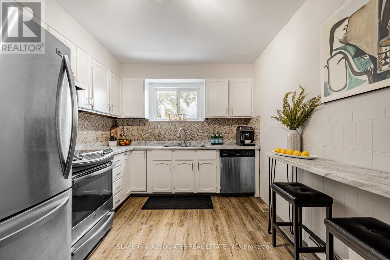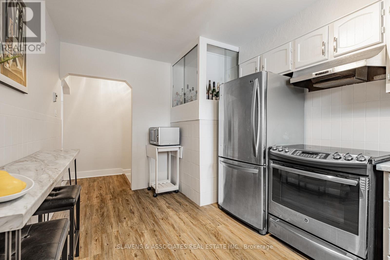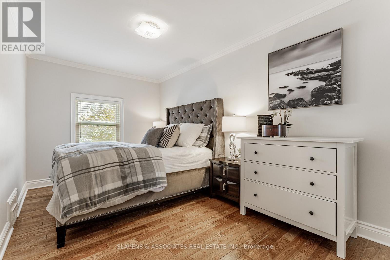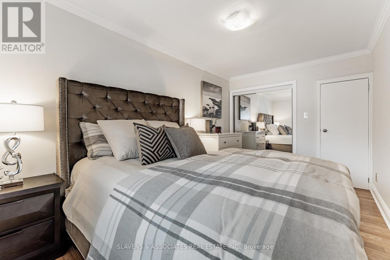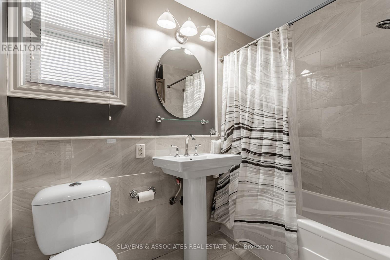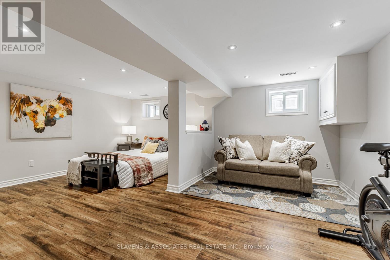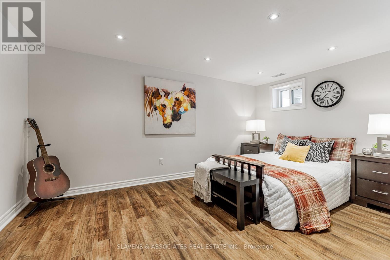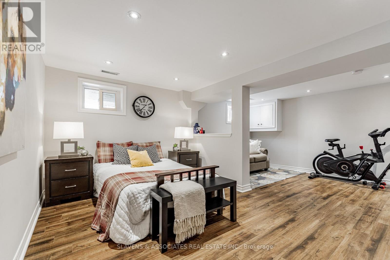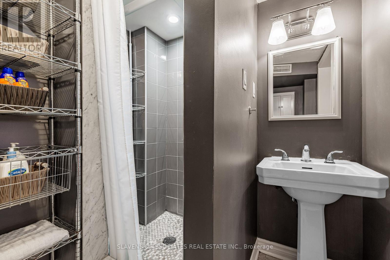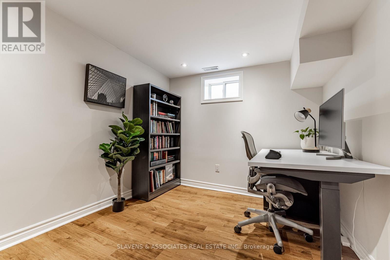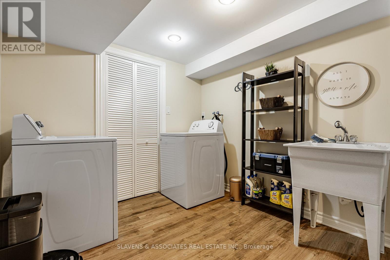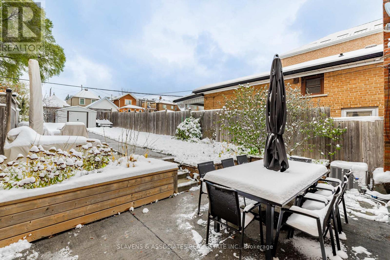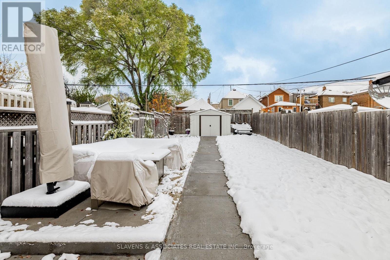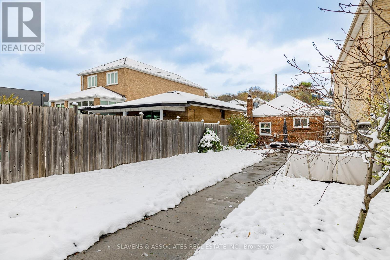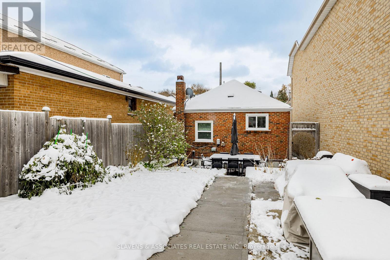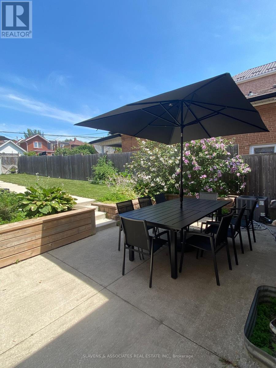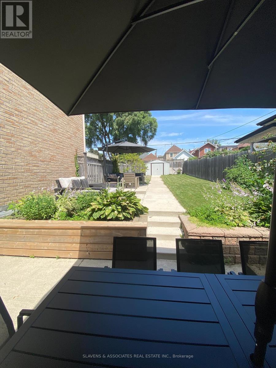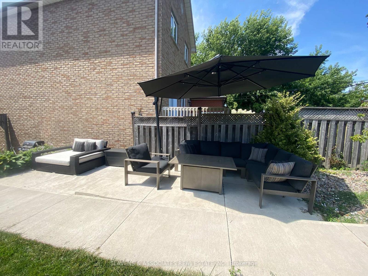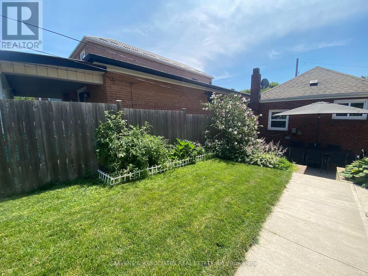2 Bedroom
2 Bathroom
700 - 1,100 ft2
Bungalow
Central Air Conditioning
Forced Air
$899,000
Beautiful detached brick bungalow on a 25' x 125' lot. Updated eat-in kitchen with stainless steel appliances; Bright, open concept living & dining room with hardwood floors - great for entertaining. Separate side entrance to a finished lower level featuring a bedroom, bathroom & living area. Kitchen overlooks a sunken patio leading to a beautiful, deep fenced yard. Large front porch; Legal front pad parking. Steps to parks, schools, Allen expressway, future Eglinton LRT, shops and restaurants. (id:50976)
Open House
This property has open houses!
Starts at:
2:00 pm
Ends at:
4:00 pm
Starts at:
2:00 pm
Ends at:
4:00 pm
Property Details
|
MLS® Number
|
W12535942 |
|
Property Type
|
Single Family |
|
Community Name
|
Caledonia-Fairbank |
|
Equipment Type
|
Water Heater - Gas, Water Heater |
|
Parking Space Total
|
1 |
|
Rental Equipment Type
|
Water Heater - Gas, Water Heater |
Building
|
Bathroom Total
|
2 |
|
Bedrooms Above Ground
|
1 |
|
Bedrooms Below Ground
|
1 |
|
Bedrooms Total
|
2 |
|
Appliances
|
Dryer, Oven, Stove, Washer, Window Coverings, Refrigerator |
|
Architectural Style
|
Bungalow |
|
Basement Development
|
Finished |
|
Basement Features
|
Separate Entrance |
|
Basement Type
|
N/a (finished), N/a |
|
Construction Style Attachment
|
Detached |
|
Cooling Type
|
Central Air Conditioning |
|
Exterior Finish
|
Brick |
|
Flooring Type
|
Hardwood, Vinyl, Laminate |
|
Foundation Type
|
Concrete |
|
Heating Fuel
|
Natural Gas |
|
Heating Type
|
Forced Air |
|
Stories Total
|
1 |
|
Size Interior
|
700 - 1,100 Ft2 |
|
Type
|
House |
|
Utility Water
|
Municipal Water |
Parking
Land
|
Acreage
|
No |
|
Sewer
|
Sanitary Sewer |
|
Size Depth
|
125 Ft |
|
Size Frontage
|
25 Ft |
|
Size Irregular
|
25 X 125 Ft |
|
Size Total Text
|
25 X 125 Ft |
Rooms
| Level |
Type |
Length |
Width |
Dimensions |
|
Basement |
Bedroom |
4.29 m |
2.74 m |
4.29 m x 2.74 m |
|
Basement |
Recreational, Games Room |
4.29 m |
2.51 m |
4.29 m x 2.51 m |
|
Basement |
Office |
2.74 m |
2.59 m |
2.74 m x 2.59 m |
|
Basement |
Laundry Room |
2.62 m |
2.49 m |
2.62 m x 2.49 m |
|
Ground Level |
Living Room |
5.89 m |
3.76 m |
5.89 m x 3.76 m |
|
Ground Level |
Dining Room |
3.96 m |
1.98 m |
3.96 m x 1.98 m |
|
Ground Level |
Kitchen |
4.39 m |
2.82 m |
4.39 m x 2.82 m |
|
Ground Level |
Primary Bedroom |
4.42 m |
2.74 m |
4.42 m x 2.74 m |
https://www.realtor.ca/real-estate/29094081/86-holmesdale-road-toronto-caledonia-fairbank-caledonia-fairbank



