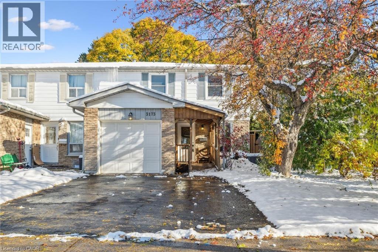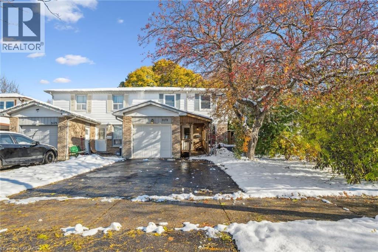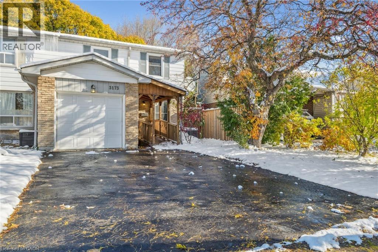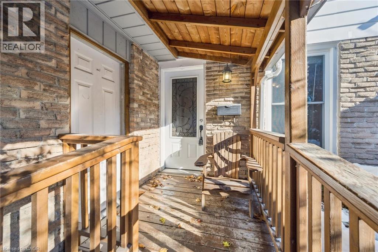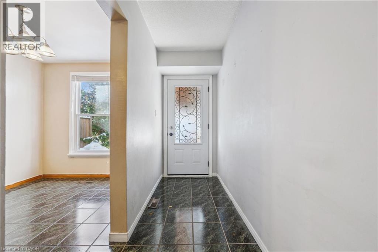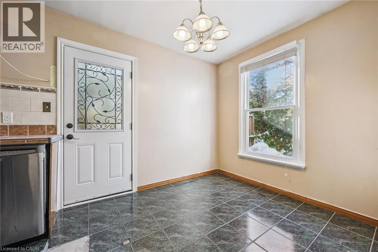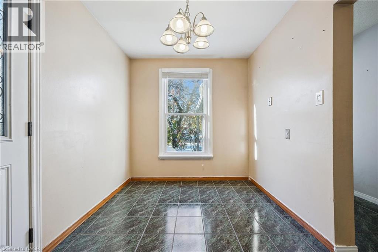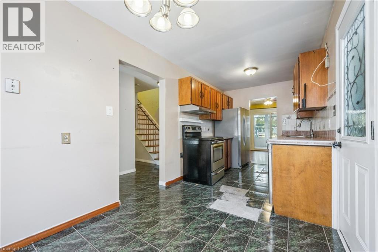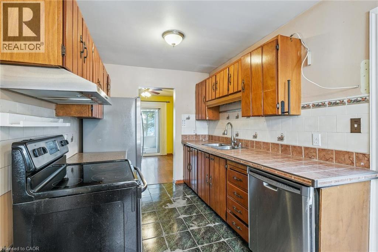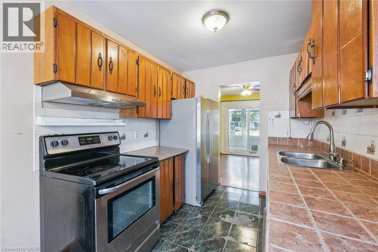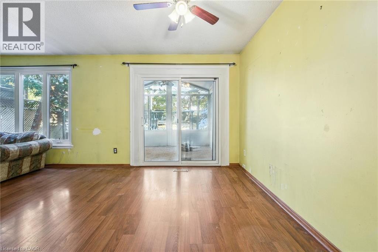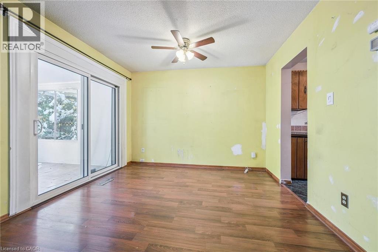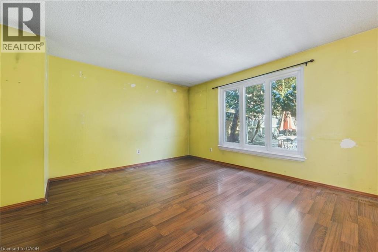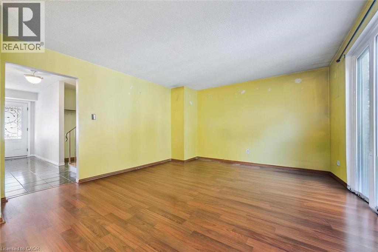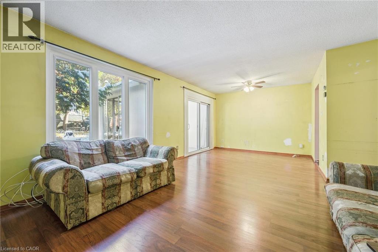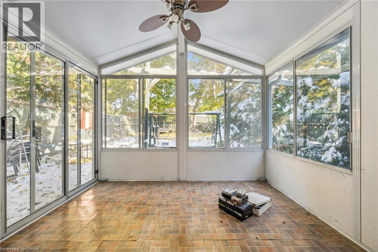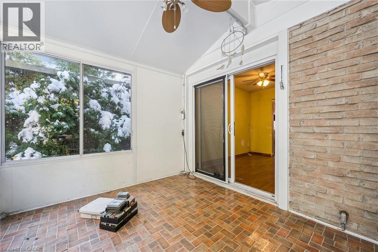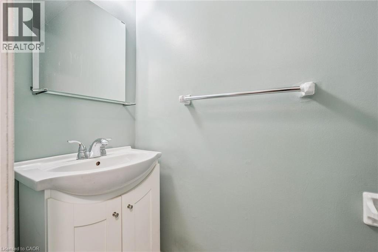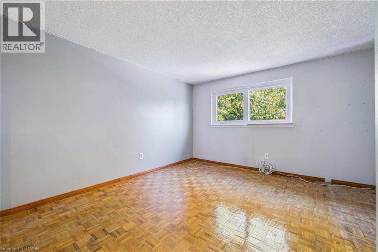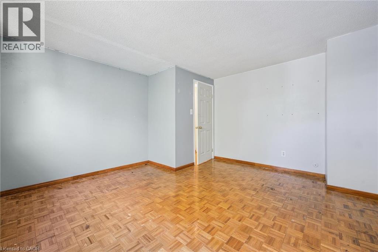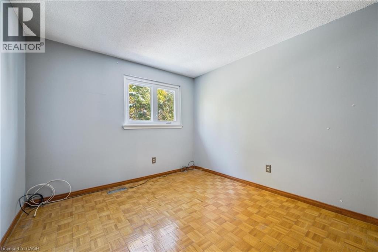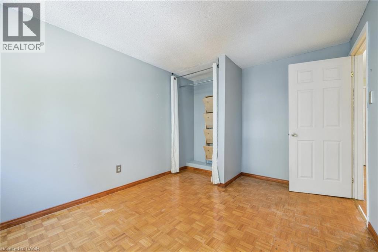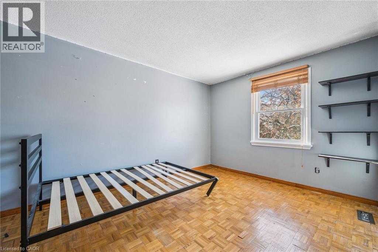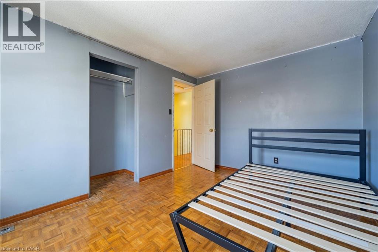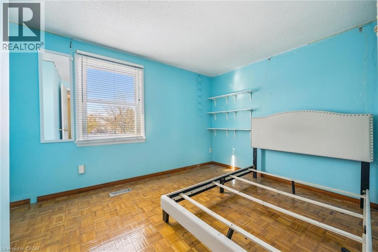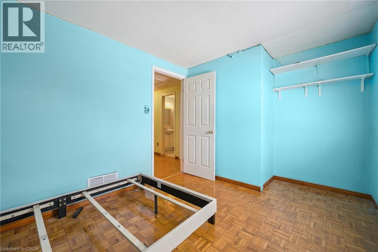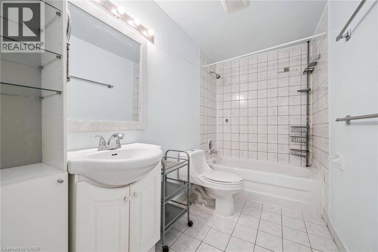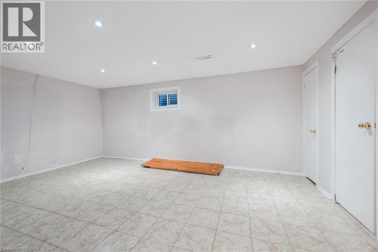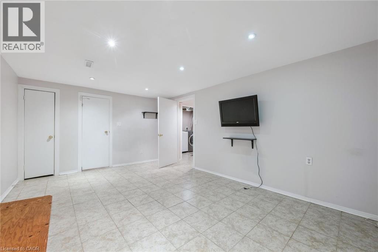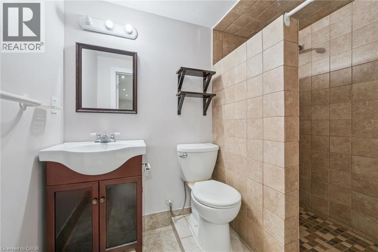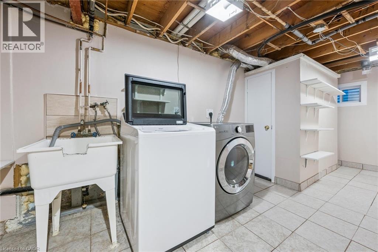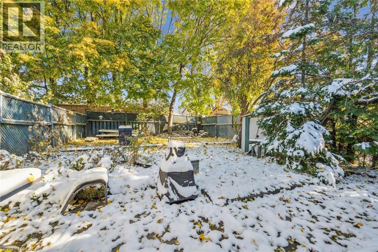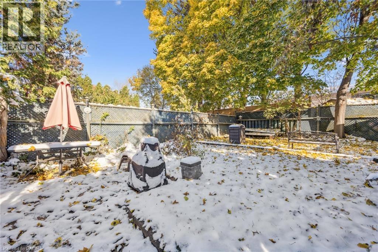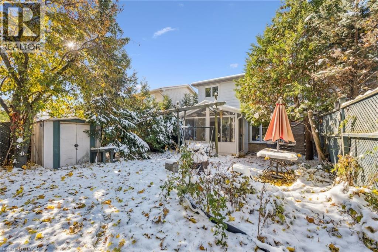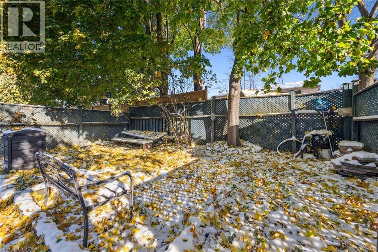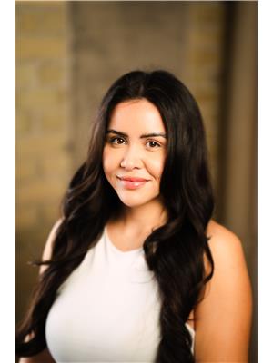4 Bedroom
3 Bathroom
1,812 ft2
2 Level
Central Air Conditioning
Forced Air
$749,000
Excellent opportunity in the Mississauga Valley neighbourhood. This 4 bedroom, 3 bathroom semi-detached home offers a spacious layout and plenty of potential for those looking to renovate or update to their own style. The main floor offers a spacious sunroom, perfect for enjoying natural light year round. Upstairs are four well sized bedrooms with ample closet space. Ideal for renovators, investors, or buyers looking for a project this property has great bones and the potential to become a beautiful family home. With convenient access to major highways, schools, public transit, dining options, and minutes to Square One, everything you need is right at your doorstep! (id:50976)
Property Details
|
MLS® Number
|
40787735 |
|
Property Type
|
Single Family |
|
Parking Space Total
|
3 |
Building
|
Bathroom Total
|
3 |
|
Bedrooms Above Ground
|
4 |
|
Bedrooms Total
|
4 |
|
Architectural Style
|
2 Level |
|
Basement Development
|
Finished |
|
Basement Type
|
Full (finished) |
|
Construction Style Attachment
|
Semi-detached |
|
Cooling Type
|
Central Air Conditioning |
|
Exterior Finish
|
Brick, Vinyl Siding |
|
Half Bath Total
|
1 |
|
Heating Type
|
Forced Air |
|
Stories Total
|
2 |
|
Size Interior
|
1,812 Ft2 |
|
Type
|
House |
|
Utility Water
|
Municipal Water |
Parking
Land
|
Acreage
|
No |
|
Sewer
|
Municipal Sewage System |
|
Size Depth
|
125 Ft |
|
Size Frontage
|
30 Ft |
|
Size Total Text
|
Under 1/2 Acre |
|
Zoning Description
|
Rm1 |
Rooms
| Level |
Type |
Length |
Width |
Dimensions |
|
Second Level |
4pc Bathroom |
|
|
9'8'' x 5' |
|
Second Level |
Primary Bedroom |
|
|
13'2'' x 14'0'' |
|
Second Level |
Bedroom |
|
|
13'3'' x 9'1'' |
|
Second Level |
Bedroom |
|
|
9'8'' x 12'6'' |
|
Second Level |
Bedroom |
|
|
9'8'' x 12'8'' |
|
Basement |
Storage |
|
|
3'1'' x 7'3'' |
|
Basement |
Storage |
|
|
14'8'' x 12'9'' |
|
Basement |
3pc Bathroom |
|
|
4'7'' x 7'7'' |
|
Basement |
Laundry Room |
|
|
7'4'' x 18'7'' |
|
Basement |
Family Room |
|
|
17'0'' x 11'3'' |
|
Main Level |
2pc Bathroom |
|
|
6'11'' x 2'6'' |
|
Main Level |
Sunroom |
|
|
10'9'' x 8'9'' |
|
Main Level |
Breakfast |
|
|
7'10'' x 9'1'' |
|
Main Level |
Kitchen |
|
|
7'10'' x 9'3'' |
|
Main Level |
Living Room |
|
|
22'9'' x 13'6'' |
https://www.realtor.ca/real-estate/29095277/3173-gwendale-crescent-mississauga



