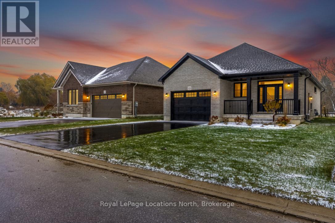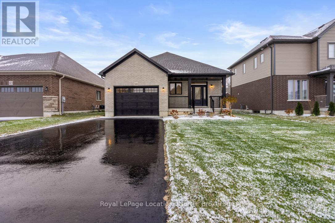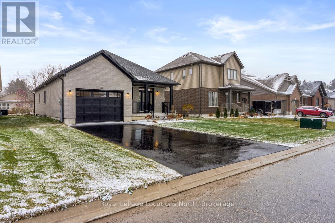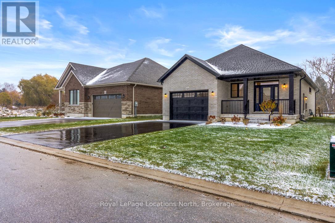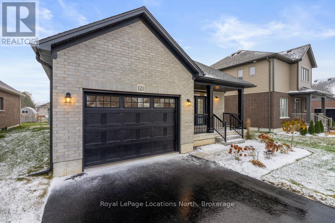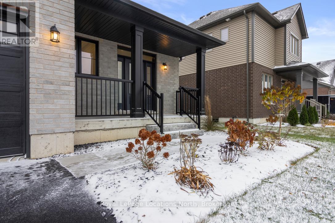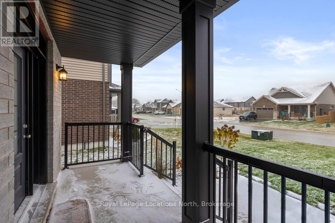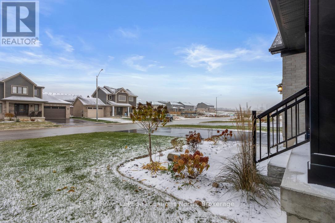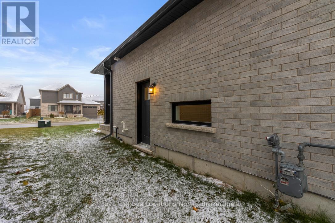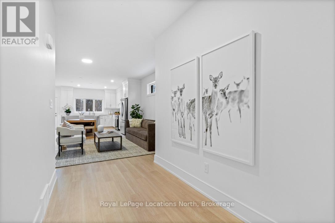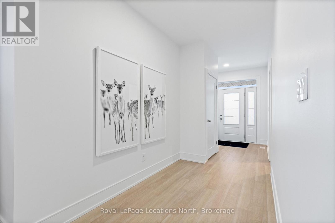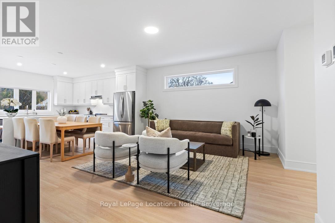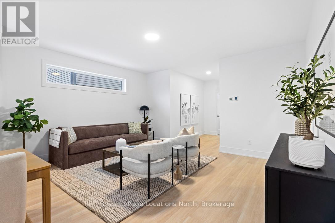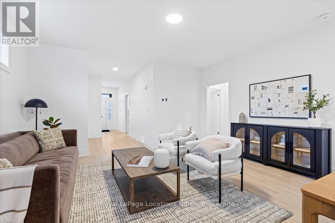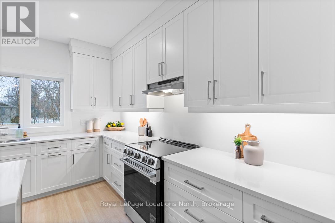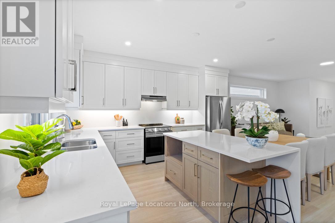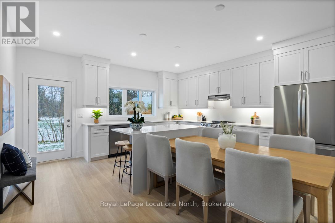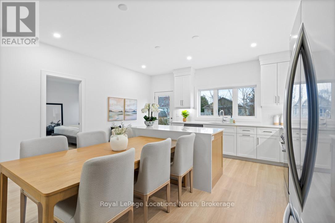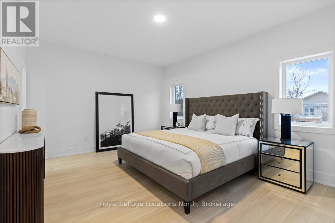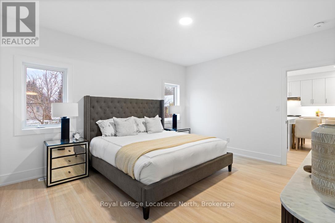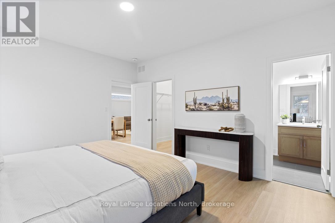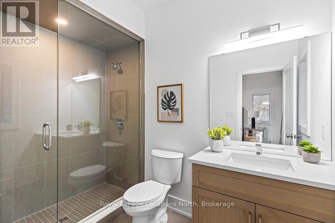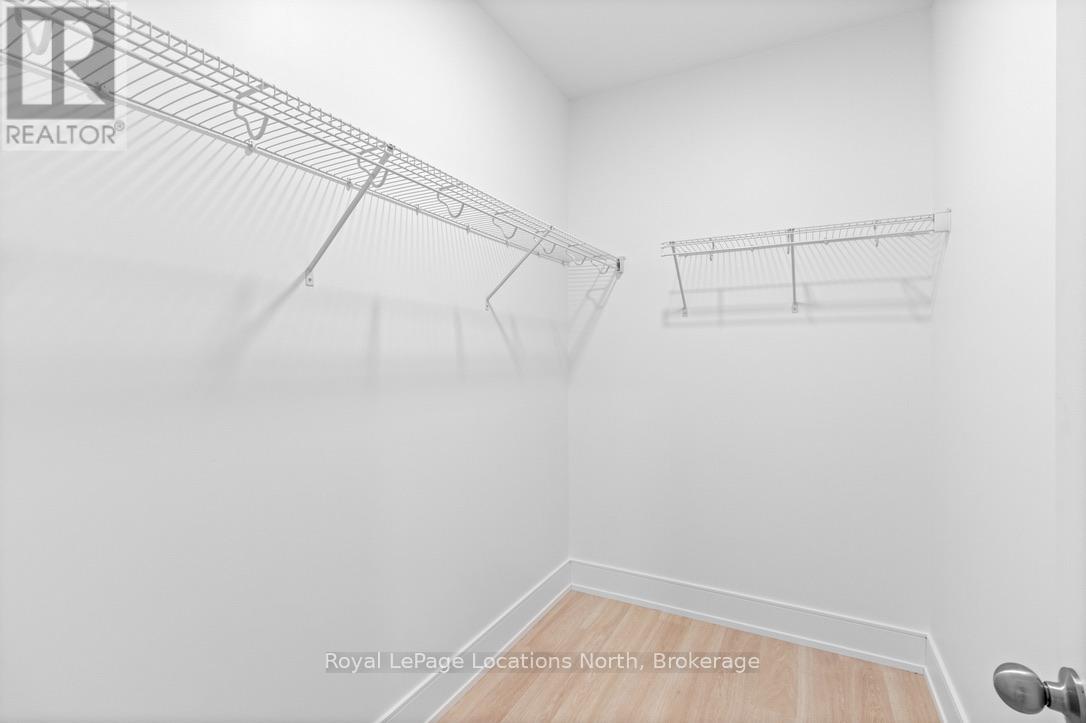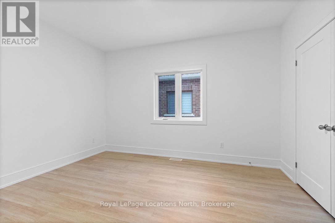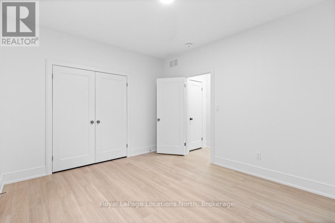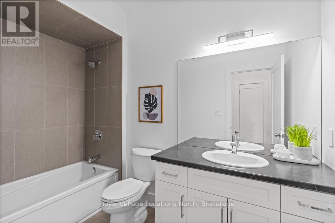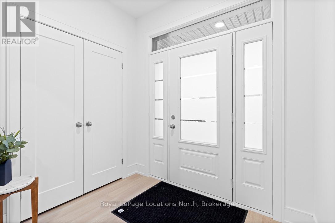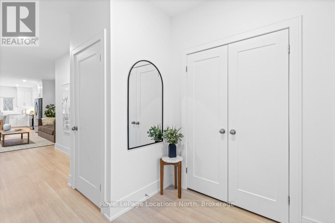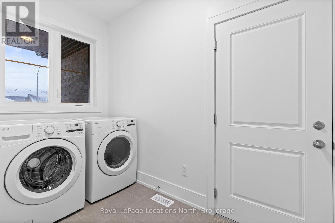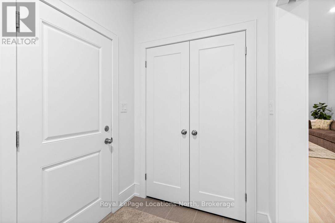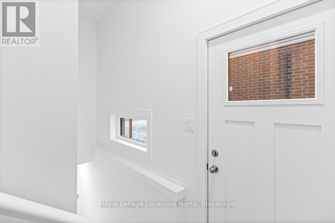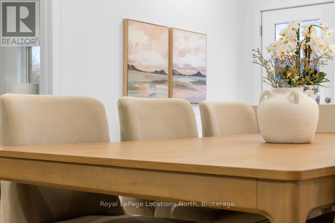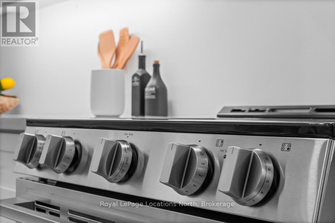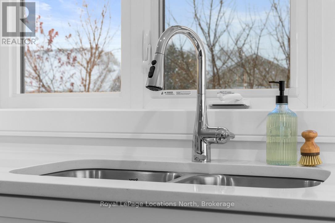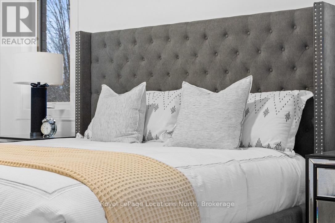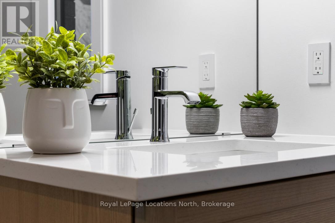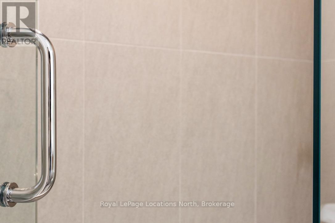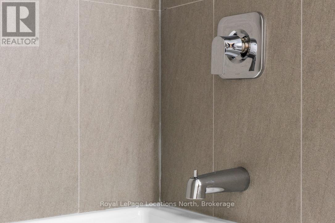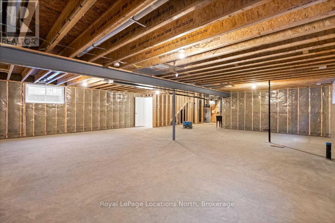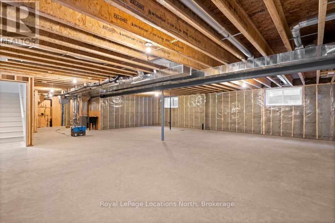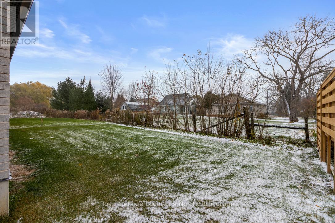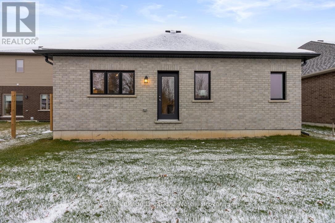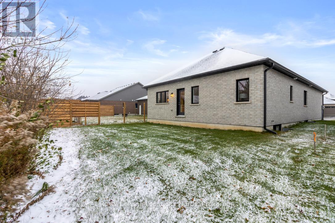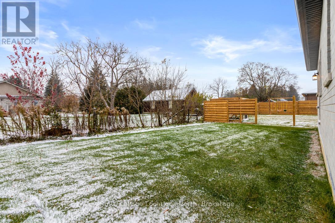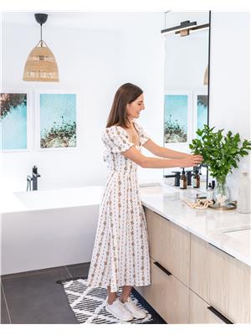2 Bedroom
2 Bathroom
1,100 - 1,500 ft2
Bungalow
None
Forced Air
$599,900
Welcome to 121 Emerson - a stunning open-concept bungalow by award-winning builder Sunvale Homes. The main floor impresses with a grand living room, perfect for entertaining family and friends. The sophisticated, modern kitchen features brand-new stainless steel appliances, crisp white perimeter cabinetry, and a gorgeous White Oak-stained island and quartz waterfall countertops. Tucked at the rear of the home, the luxurious primary suite offers a peaceful retreat with an oversized walk-in closet and a spa-like ensuite featuring a custom glass shower, White Oak vanity, and elegant white quartz countertops. The main floor also includes an additional bedroom, a 4-piece bathroom, and convenient laundry located in the mudroom off the garage. Downstairs, add an additional 1,300 sq. ft. (when finished) of living space. This bright lower level has its own separate entrance and oversized 56" x 32" RSO basement windows that flood the space with natural light. The basement could accommodate a massive rec room, two generous bedrooms - including one with an impressively large walk-in closet - and a full bathroom, making it ideal for multi-generational living or added flexibility. Outside, enjoy a move-in-ready exterior with sod, a garden package, and a completed driveway. Just steps from shops, restaurants, and the beautiful Durham Conservation Area, 121 Emerson combines modern design, quality craftsmanship, and thoughtful details to create a true sense of home.Taxes yet to be assessed. (id:50976)
Property Details
|
MLS® Number
|
X12539136 |
|
Property Type
|
Single Family |
|
Community Name
|
West Grey |
|
Equipment Type
|
Water Heater |
|
Features
|
Sump Pump |
|
Parking Space Total
|
3 |
|
Rental Equipment Type
|
Water Heater |
Building
|
Bathroom Total
|
2 |
|
Bedrooms Above Ground
|
2 |
|
Bedrooms Total
|
2 |
|
Age
|
New Building |
|
Appliances
|
Dishwasher, Dryer, Stove, Washer, Refrigerator |
|
Architectural Style
|
Bungalow |
|
Basement Development
|
Unfinished |
|
Basement Type
|
Full (unfinished) |
|
Construction Style Attachment
|
Detached |
|
Cooling Type
|
None |
|
Exterior Finish
|
Brick |
|
Foundation Type
|
Poured Concrete |
|
Heating Fuel
|
Natural Gas |
|
Heating Type
|
Forced Air |
|
Stories Total
|
1 |
|
Size Interior
|
1,100 - 1,500 Ft2 |
|
Type
|
House |
|
Utility Water
|
Municipal Water |
Parking
Land
|
Acreage
|
No |
|
Sewer
|
Sanitary Sewer |
|
Size Depth
|
109 Ft ,10 In |
|
Size Frontage
|
50 Ft |
|
Size Irregular
|
50 X 109.9 Ft |
|
Size Total Text
|
50 X 109.9 Ft|under 1/2 Acre |
|
Zoning Description
|
R-1 |
https://www.realtor.ca/real-estate/29097012/121-emerson-way-west-grey-west-grey



