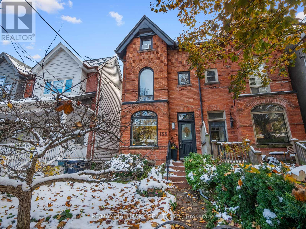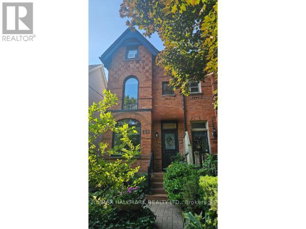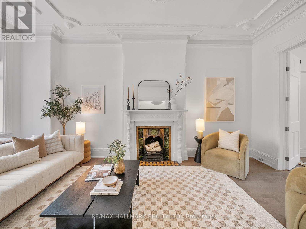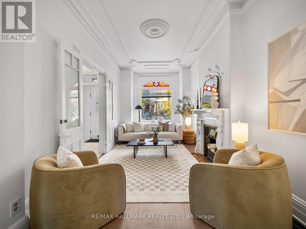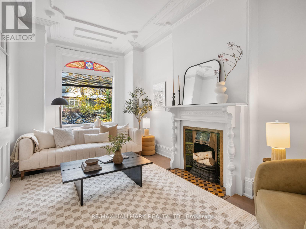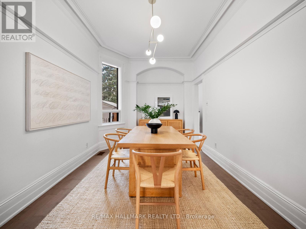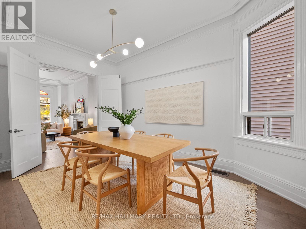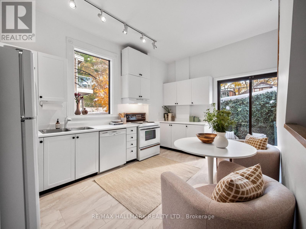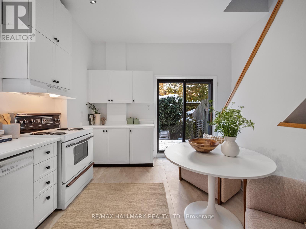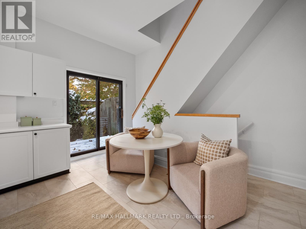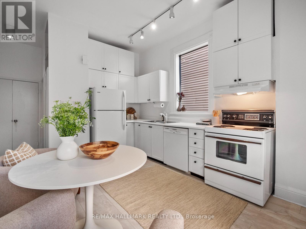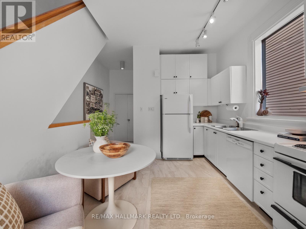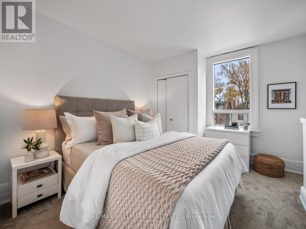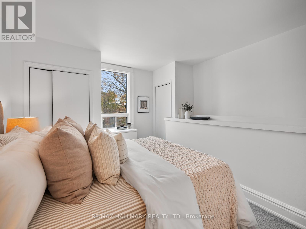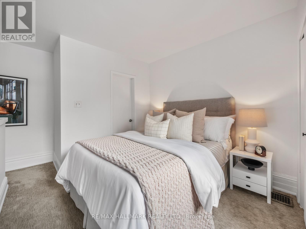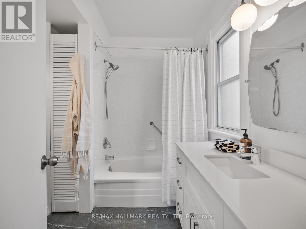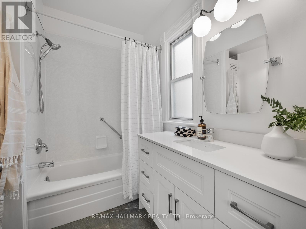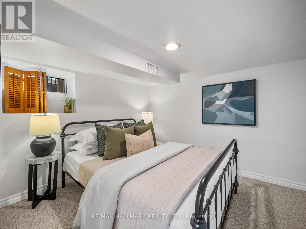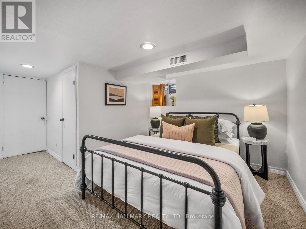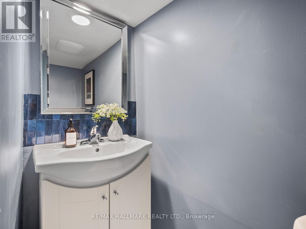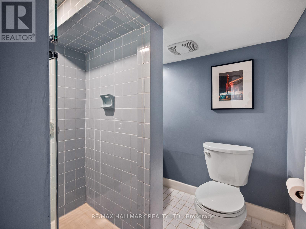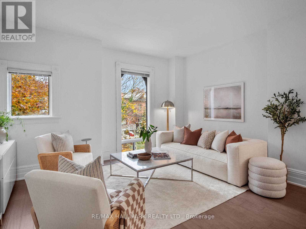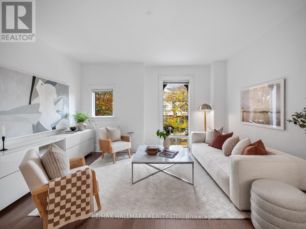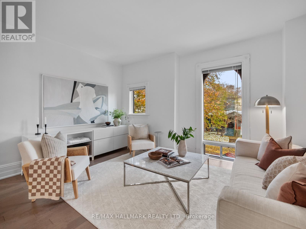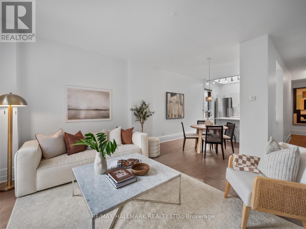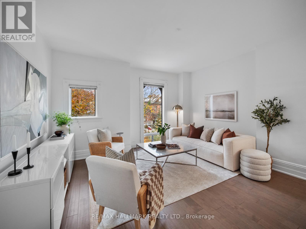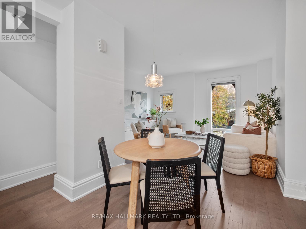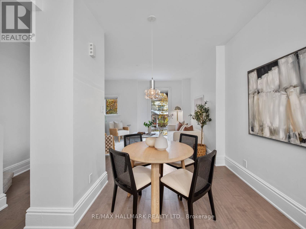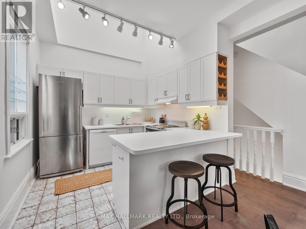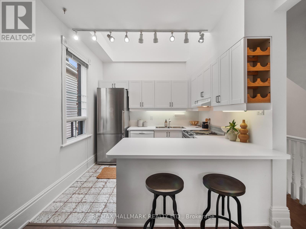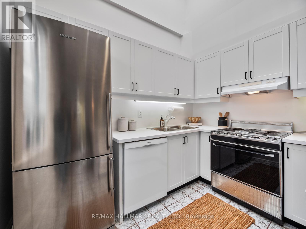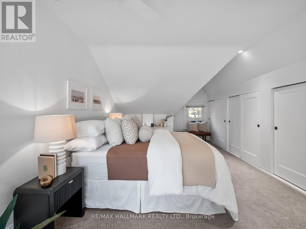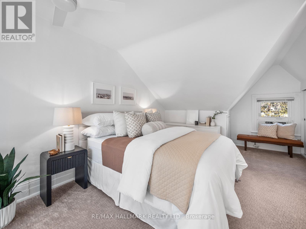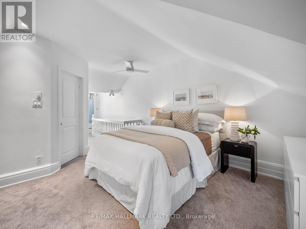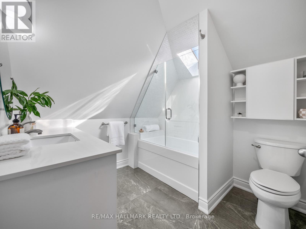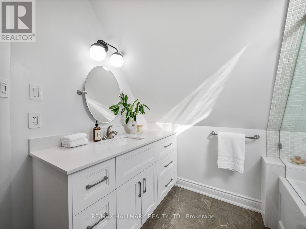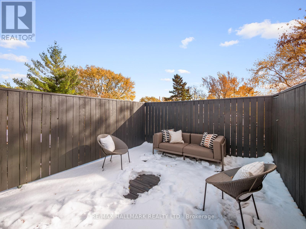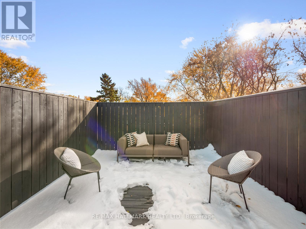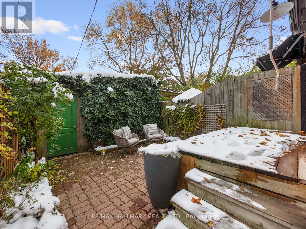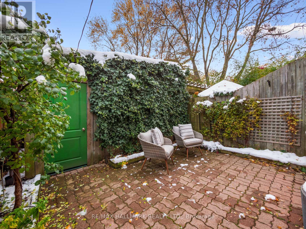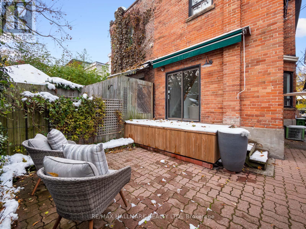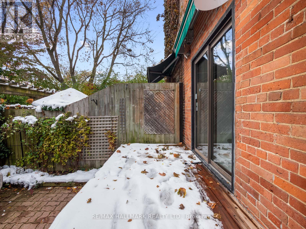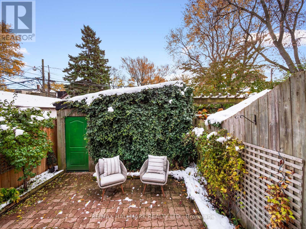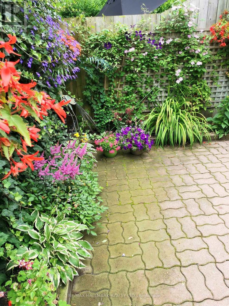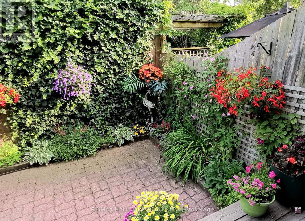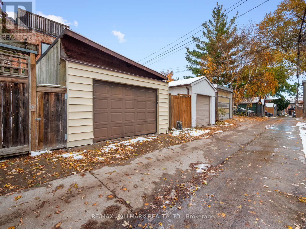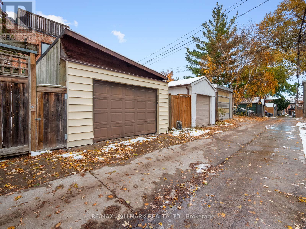3 Bedroom
3 Bathroom
2,000 - 2,500 ft2
Fireplace
Central Air Conditioning, Window Air Conditioner
Forced Air
$1,399,000
Prime Riverdale Victorian - Fully Renovated, Sun-Filled, and Exceptionally Versatile Welcome to 133 Langley Ave, a beautifully renovated 2.5-storey Victorian that blends timeless architectural charm with thoughtful, top-to-bottom renovations. Set on a south-facing, sundrenched lot and framed by a charming front garden, this home sits proudly on one of Riverdale's most coveted, tree-lined streets. Every space has been designed for comfort, functionality, and flexibility, making it an ideal choice for end-users, investors, and families seeking intergenerational living. Inside, classic Victorian details-high ceilings, mouldings, woodwork, stained glass and character-filled proportions-are paired with a modern, functional layout and quality finishes throughout. The home features two incredible self-contained units, each offering generous living spaces, renovated kitchens and baths, and thoughtful flow. Live in one suite and rent the other to significantly offset your mortgage, create a private space for extended family, or enjoy both units as an exceptional long-term investment .A finished lower level adds even more usable space, while rare garage parking provides invaluable convenience in this urban setting. Located within the Withrow School district, the home offers unparalleled access to some of the east end's most sought-after amenities. With an impressive 93 Walk Score, you are steps from Withrow Park and a short walk to the vibrant shops, cafés, and restaurants along both the Danforth and Gerrard Street East. Transit, beloved local businesses, and the neighbourhood's warm, community-oriented atmosphere are all part of everyday life here. A rare opportunity to secure a fully renovated Victorian in one of Toronto's most cherished neighbourhoods-where historic charm, modern living, and unbeatable location come together seamlessly. (id:50976)
Open House
This property has open houses!
Starts at:
5:00 pm
Ends at:
7:00 pm
Starts at:
2:00 pm
Ends at:
4:00 pm
Starts at:
2:00 pm
Ends at:
4:00 pm
Property Details
|
MLS® Number
|
E12539174 |
|
Property Type
|
Single Family |
|
Community Name
|
North Riverdale |
|
Amenities Near By
|
Park, Schools, Public Transit |
|
Features
|
Lane |
|
Parking Space Total
|
1 |
Building
|
Bathroom Total
|
3 |
|
Bedrooms Above Ground
|
2 |
|
Bedrooms Below Ground
|
1 |
|
Bedrooms Total
|
3 |
|
Appliances
|
Water Heater, Dishwasher, Dryer, Two Stoves, Two Washers, Two Refrigerators |
|
Basement Development
|
Partially Finished |
|
Basement Type
|
N/a (partially Finished) |
|
Construction Style Attachment
|
Semi-detached |
|
Cooling Type
|
Central Air Conditioning, Window Air Conditioner |
|
Exterior Finish
|
Brick |
|
Fireplace Present
|
Yes |
|
Flooring Type
|
Hardwood, Vinyl, Carpeted, Ceramic |
|
Foundation Type
|
Unknown |
|
Heating Fuel
|
Natural Gas |
|
Heating Type
|
Forced Air |
|
Stories Total
|
3 |
|
Size Interior
|
2,000 - 2,500 Ft2 |
|
Type
|
House |
|
Utility Water
|
Municipal Water |
Parking
Land
|
Acreage
|
No |
|
Land Amenities
|
Park, Schools, Public Transit |
|
Sewer
|
Sanitary Sewer |
|
Size Depth
|
103 Ft |
|
Size Frontage
|
17 Ft ,6 In |
|
Size Irregular
|
17.5 X 103 Ft |
|
Size Total Text
|
17.5 X 103 Ft |
Rooms
| Level |
Type |
Length |
Width |
Dimensions |
|
Second Level |
Primary Bedroom |
3.89 m |
4.72 m |
3.89 m x 4.72 m |
|
Second Level |
Living Room |
4.5 m |
2.74 m |
4.5 m x 2.74 m |
|
Second Level |
Dining Room |
2.84 m |
3.51 m |
2.84 m x 3.51 m |
|
Second Level |
Kitchen |
2.84 m |
2.79 m |
2.84 m x 2.79 m |
|
Third Level |
Primary Bedroom |
4.42 m |
5.46 m |
4.42 m x 5.46 m |
|
Lower Level |
Bedroom |
3.66 m |
2.82 m |
3.66 m x 2.82 m |
|
Lower Level |
Utility Room |
4.37 m |
10.39 m |
4.37 m x 10.39 m |
|
Main Level |
Living Room |
2.97 m |
5.66 m |
2.97 m x 5.66 m |
|
Main Level |
Dining Room |
2.97 m |
5.05 m |
2.97 m x 5.05 m |
|
Main Level |
Kitchen |
3.78 m |
4.57 m |
3.78 m x 4.57 m |
https://www.realtor.ca/real-estate/29097182/133-langley-avenue-toronto-north-riverdale-north-riverdale



