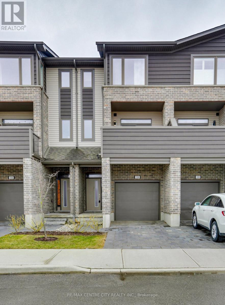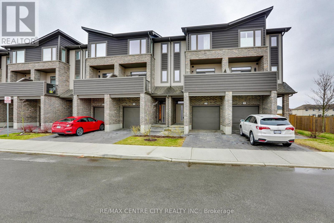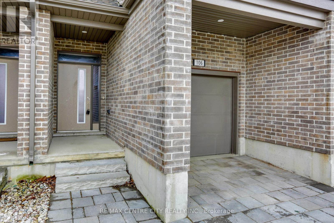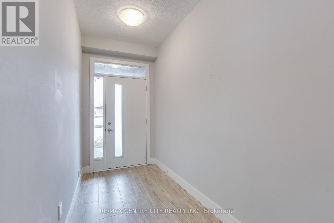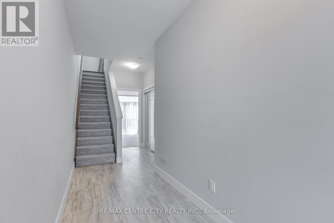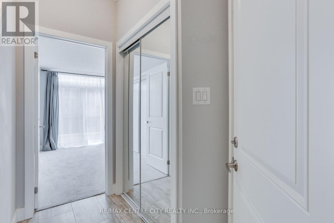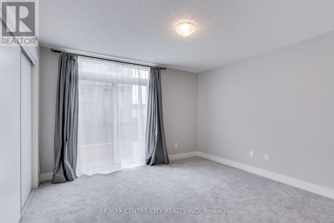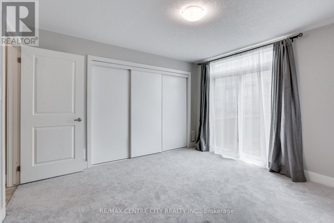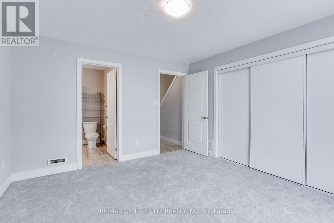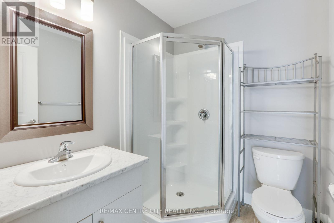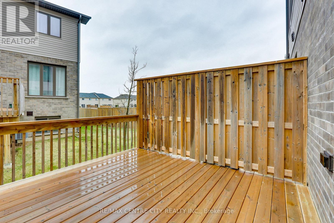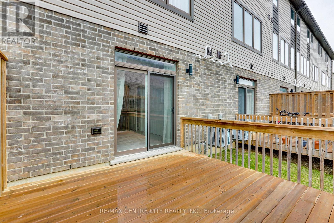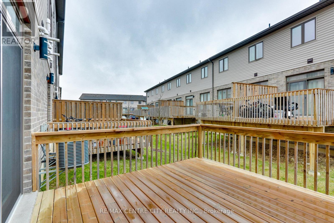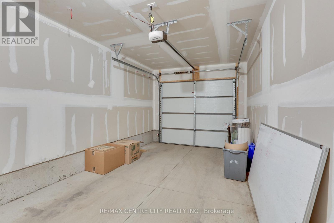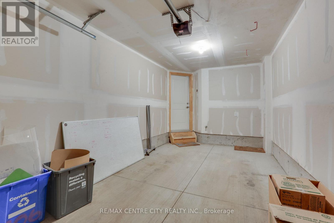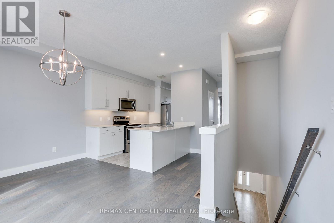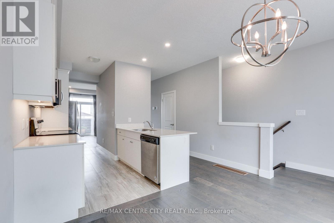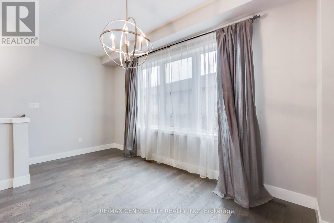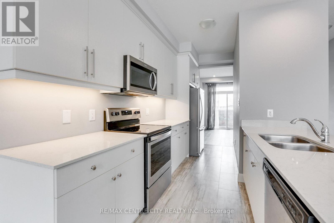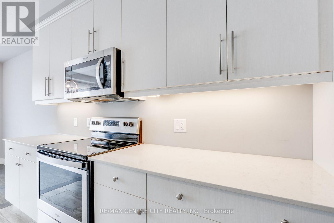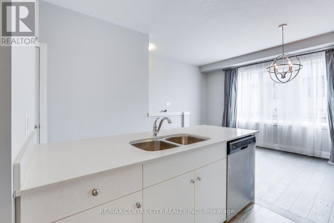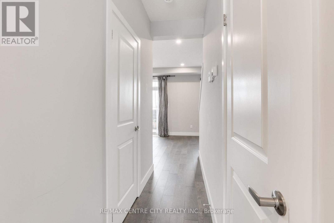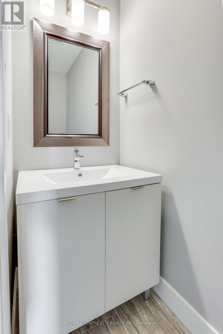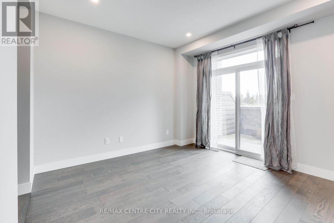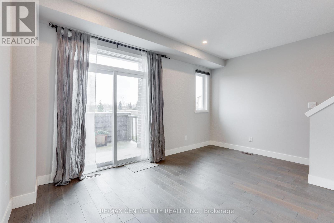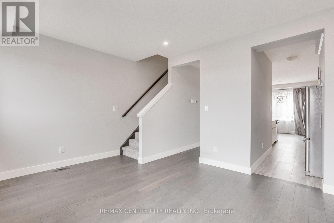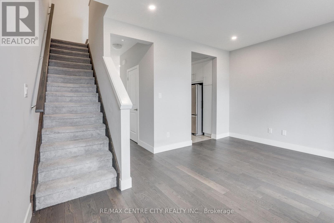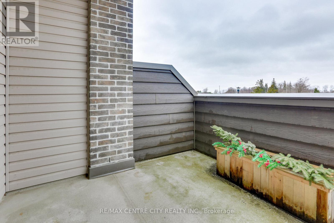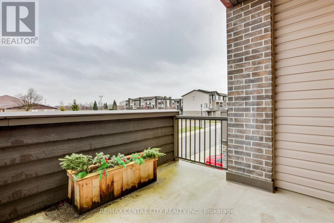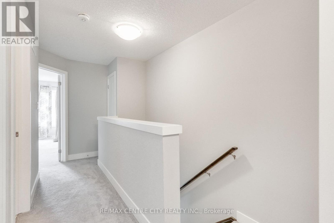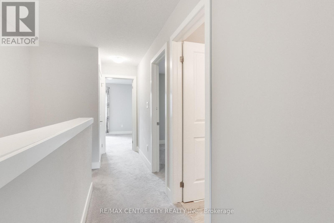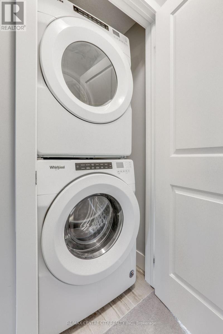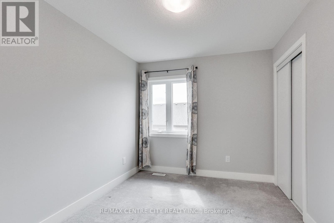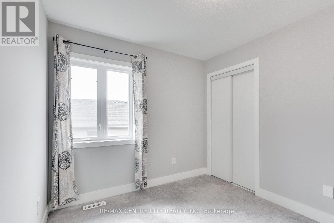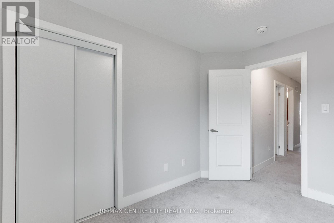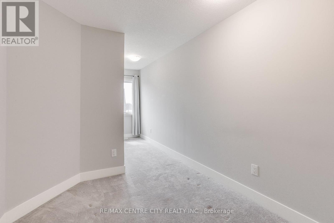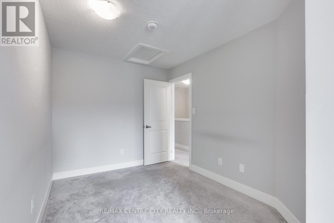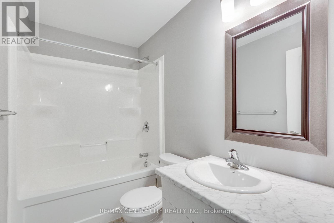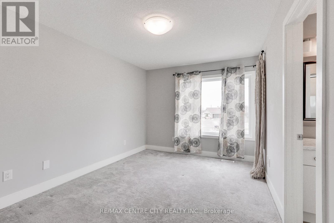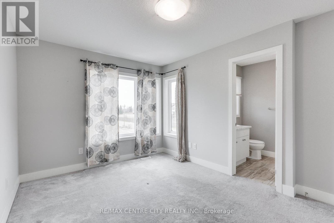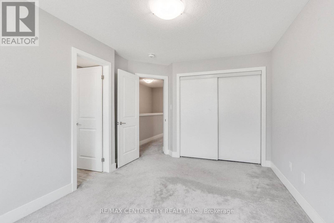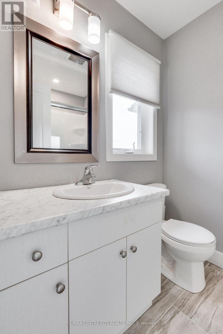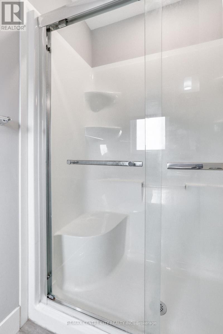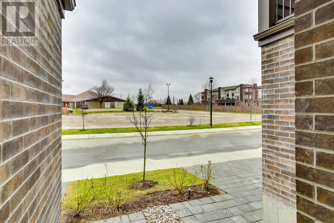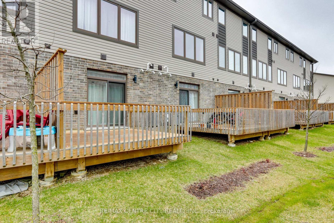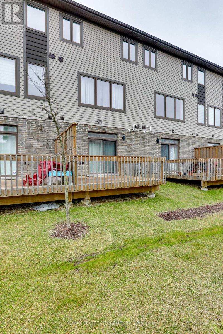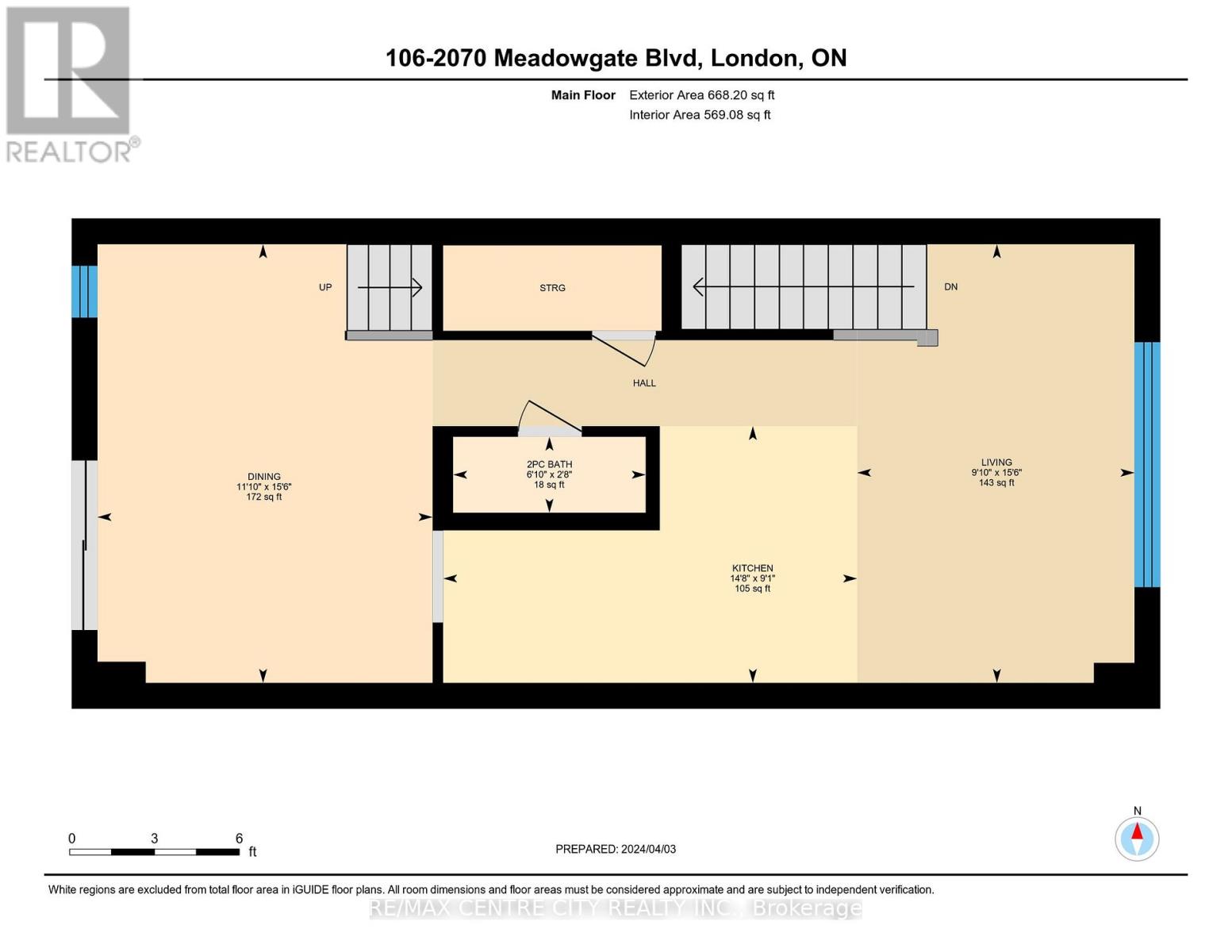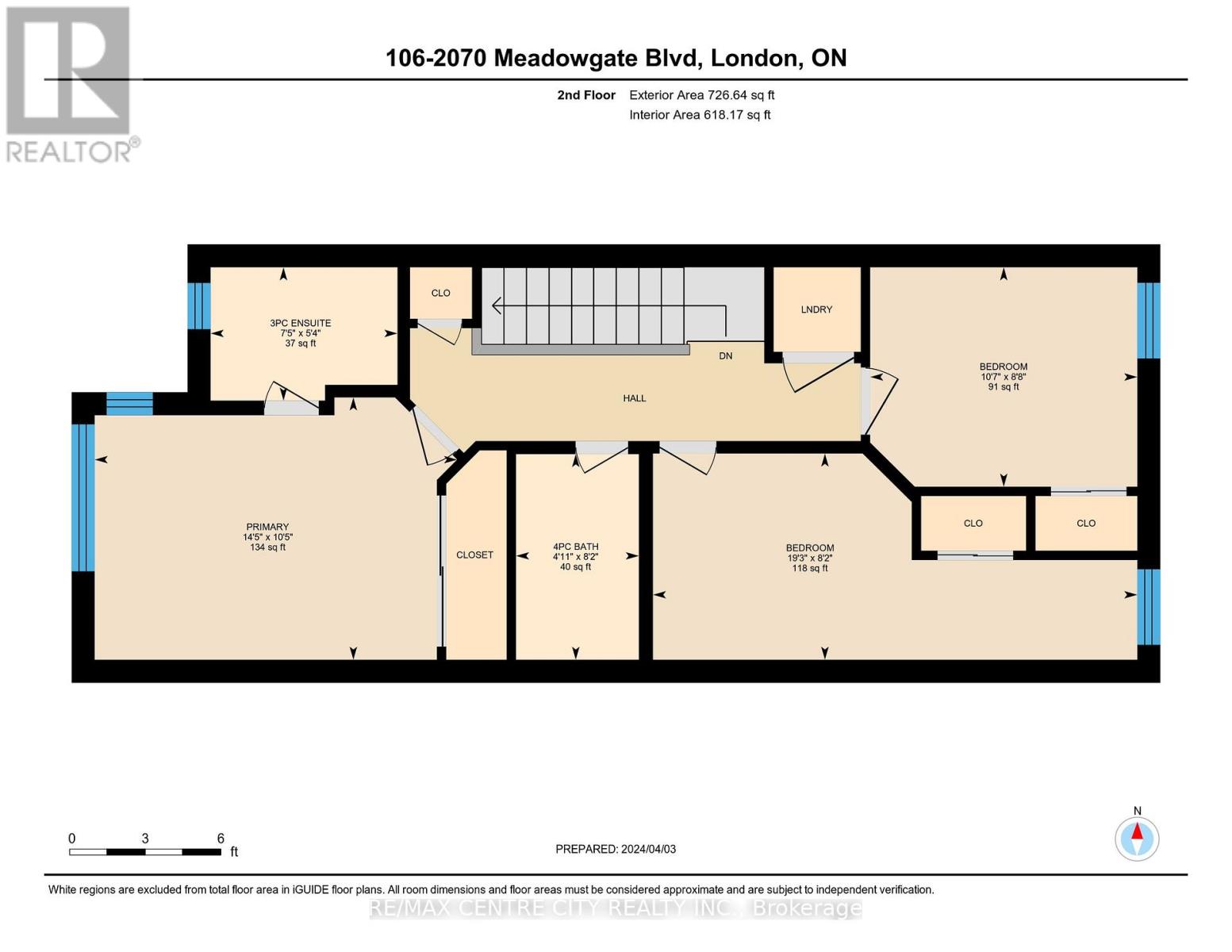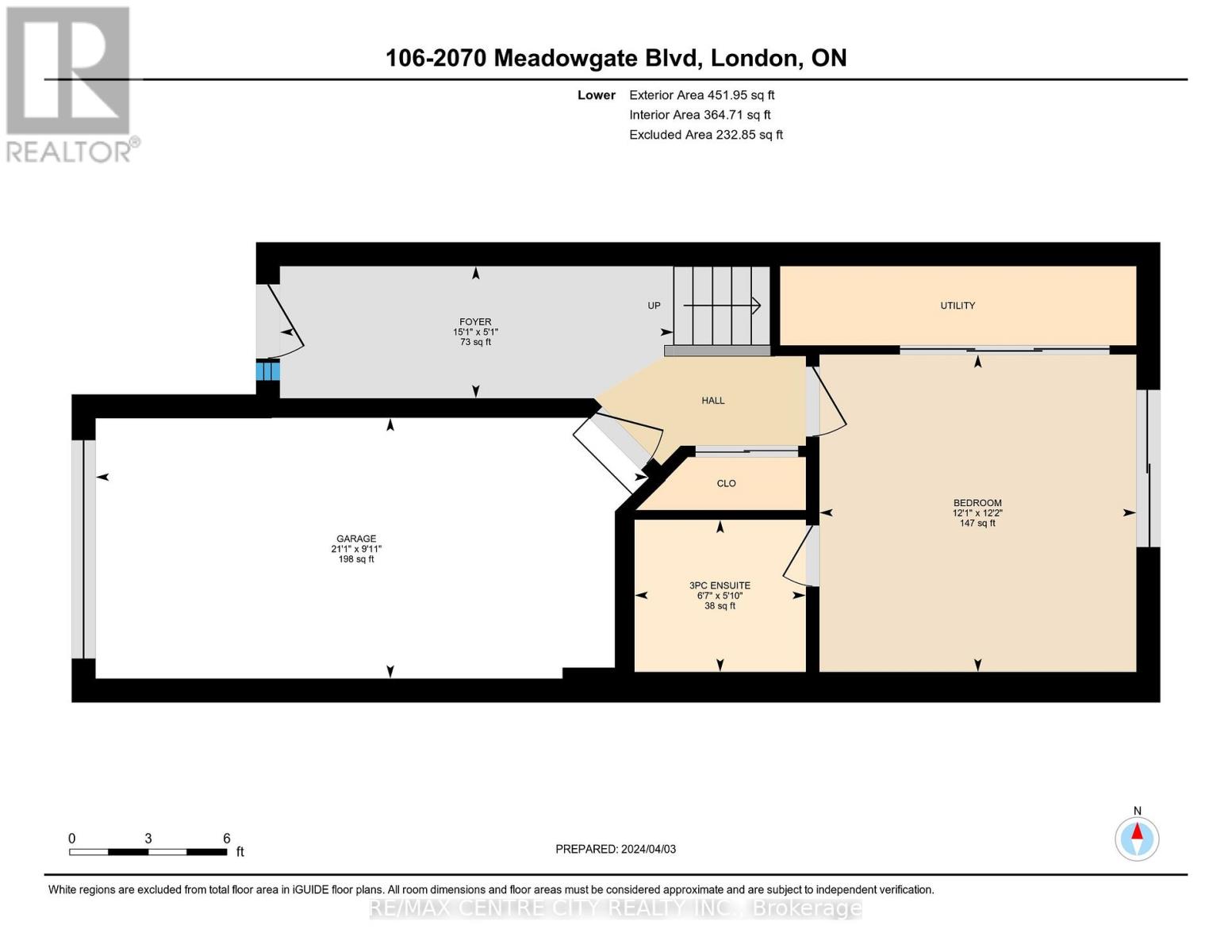4 Bedroom
4 Bathroom
1,600 - 1,799 ft2
Central Air Conditioning
Forced Air
$520,000Maintenance, Parking, Common Area Maintenance
$258.39 Monthly
SIGNIFICANT PRICE REDUCTION - one of the most competitively priced townhomes in Summerside. This 4-bedroom, 3.5-bath townhome now comes at the lowest price in the Vibe development, making it a great opportunity. Step inside to a bright tiled foyer with inside access to your attached garage. The entry-level boasts a versatile 4th bedroom with its own 3-piece ensuite and patio doors to a private deck, perfect for guests, a home office, or your personal retreat. Upstairs, the main floor is designed for effortless modern living: the open-concept kitchen, dining, and living areas flow seamlessly. The kitchen shines with quartz countertops, stainless steel appliances, under-cabinet lighting, and abundant storage, while a 2-piece powder room and walk-out balcony is designed for extra comfort and a nice view. The top level is designed with a spacious primary suite with 3-piece ensuite and generous closet, plus two more large bedrooms, a full 4-piece bath, and a convenient laundry closet complete the floor. Location is everything-just minutes to shopping, restaurants, Victoria Hospital, and Highway 401. (id:50976)
Property Details
|
MLS® Number
|
X12545686 |
|
Property Type
|
Single Family |
|
Community Name
|
South U |
|
Amenities Near By
|
Golf Nearby, Hospital, Park, Place Of Worship, Public Transit |
|
Community Features
|
Pets Allowed With Restrictions |
|
Equipment Type
|
Water Heater |
|
Features
|
Balcony, In Suite Laundry |
|
Parking Space Total
|
2 |
|
Rental Equipment Type
|
Water Heater |
|
Structure
|
Deck, Patio(s) |
Building
|
Bathroom Total
|
4 |
|
Bedrooms Above Ground
|
4 |
|
Bedrooms Total
|
4 |
|
Age
|
6 To 10 Years |
|
Appliances
|
Garage Door Opener Remote(s), Dishwasher, Dryer, Microwave, Stove, Washer, Refrigerator |
|
Basement Type
|
None |
|
Cooling Type
|
Central Air Conditioning |
|
Exterior Finish
|
Brick, Vinyl Siding |
|
Flooring Type
|
Hardwood |
|
Foundation Type
|
Slab |
|
Half Bath Total
|
1 |
|
Heating Fuel
|
Natural Gas |
|
Heating Type
|
Forced Air |
|
Stories Total
|
3 |
|
Size Interior
|
1,600 - 1,799 Ft2 |
|
Type
|
Row / Townhouse |
Parking
Land
|
Acreage
|
No |
|
Land Amenities
|
Golf Nearby, Hospital, Park, Place Of Worship, Public Transit |
|
Zoning Description
|
Csa5 |
Rooms
| Level |
Type |
Length |
Width |
Dimensions |
|
Second Level |
Dining Room |
4.73 m |
3.61 m |
4.73 m x 3.61 m |
|
Second Level |
Kitchen |
2.77 m |
4.46 m |
2.77 m x 4.46 m |
|
Second Level |
Family Room |
4.73 m |
2.99 m |
4.73 m x 2.99 m |
|
Second Level |
Bathroom |
0.82 m |
2.08 m |
0.82 m x 2.08 m |
|
Third Level |
Bathroom |
2.49 m |
1.49 m |
2.49 m x 1.49 m |
|
Third Level |
Primary Bedroom |
3.18 m |
4.39 m |
3.18 m x 4.39 m |
|
Third Level |
Bathroom |
1.61 m |
2.26 m |
1.61 m x 2.26 m |
|
Third Level |
Bedroom 2 |
2.5 m |
5.86 m |
2.5 m x 5.86 m |
|
Third Level |
Bedroom 3 |
2.65 m |
3.28 m |
2.65 m x 3.28 m |
|
Main Level |
Bedroom 4 |
3.7 m |
5.69 m |
3.7 m x 5.69 m |
|
Main Level |
Bathroom |
1.77 m |
1.99 m |
1.77 m x 1.99 m |
https://www.realtor.ca/real-estate/29104221/106-2070-meadowgate-boulevard-london-south-south-u-south-u



