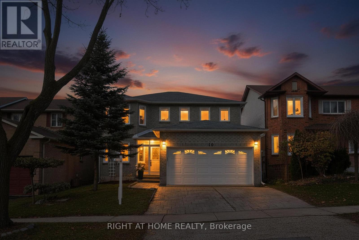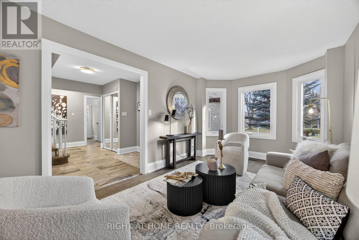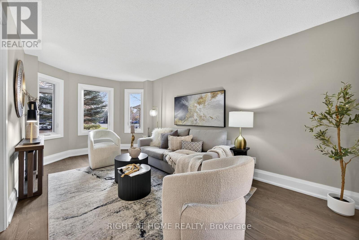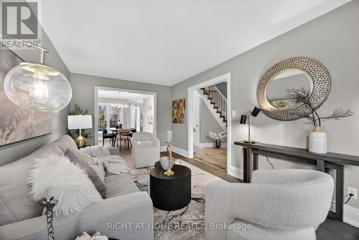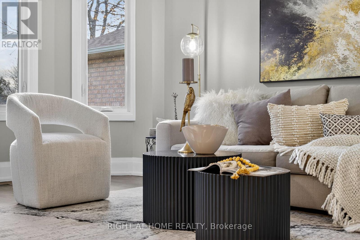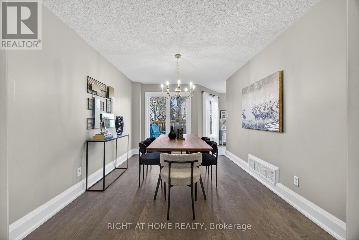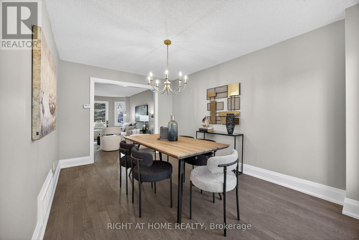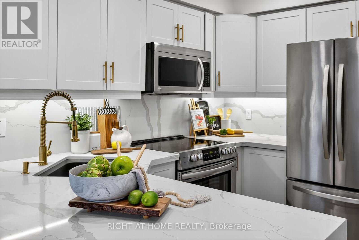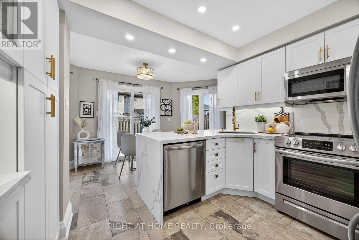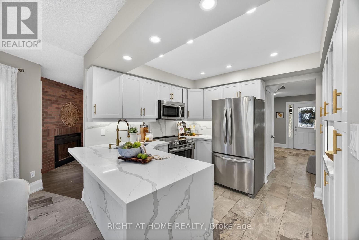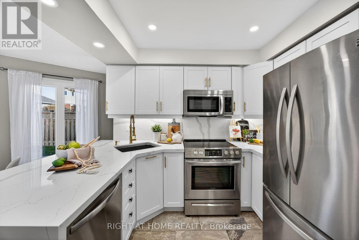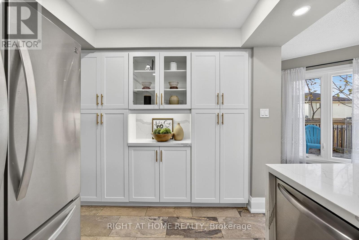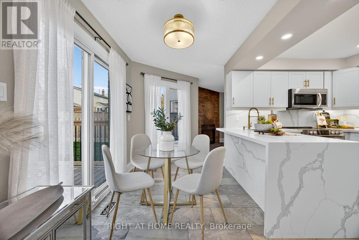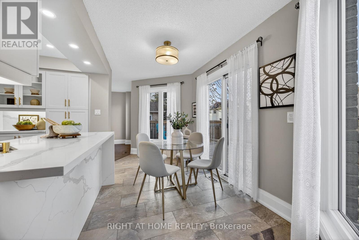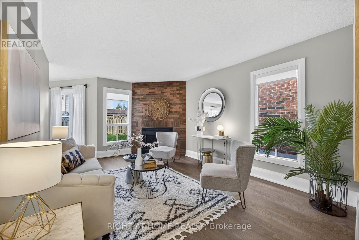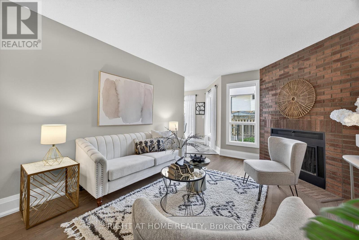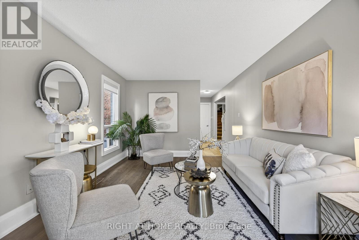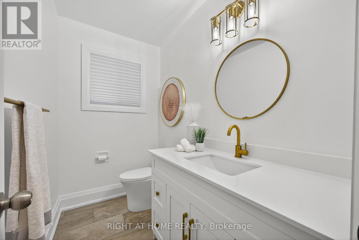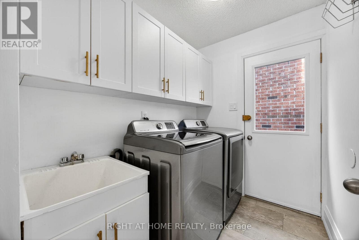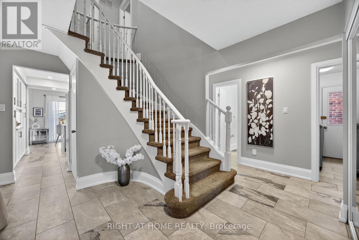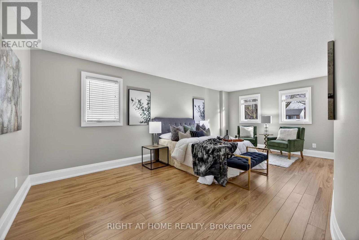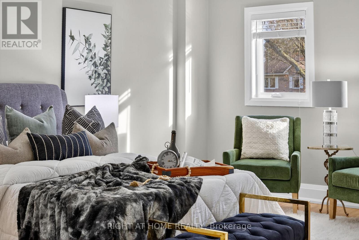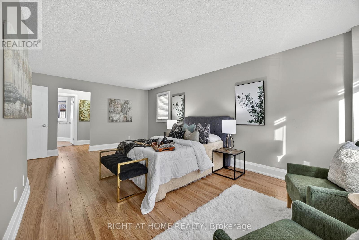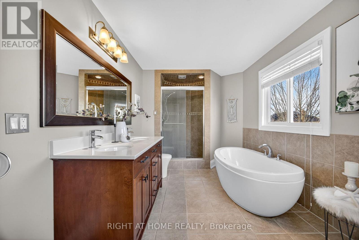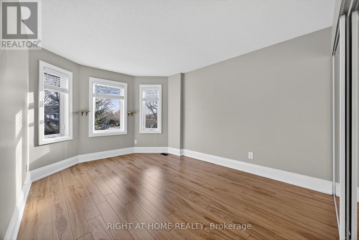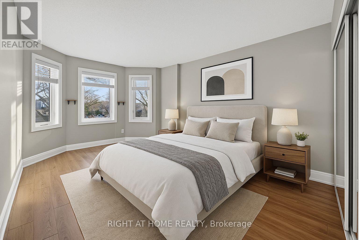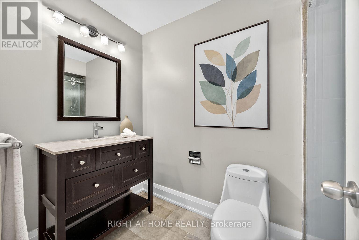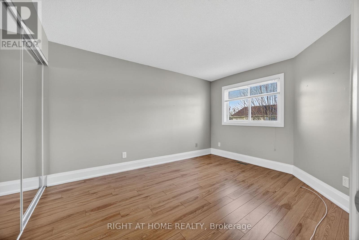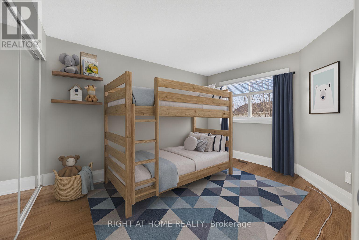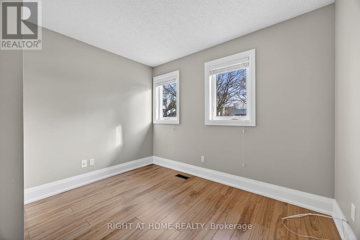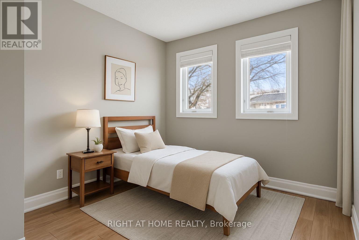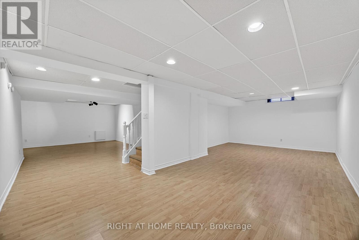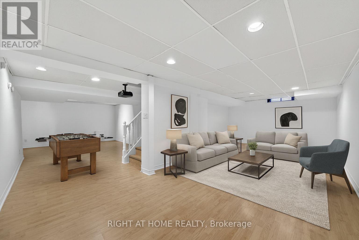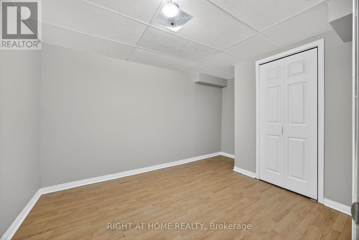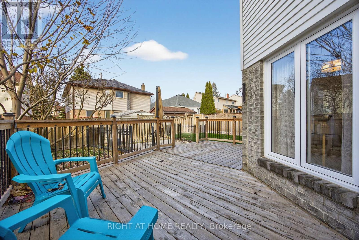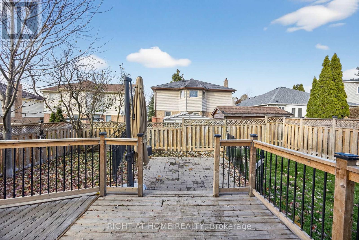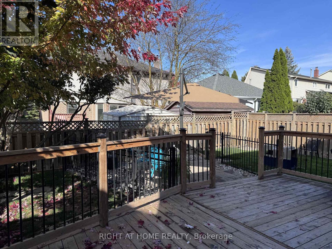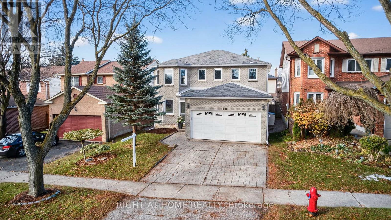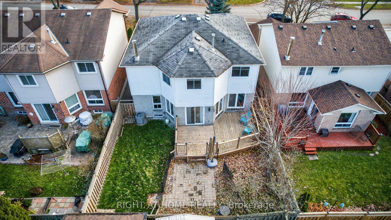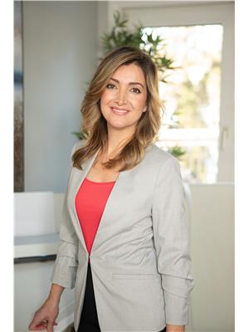5 Bedroom
3 Bathroom
2,000 - 2,500 ft2
Fireplace
Central Air Conditioning
Forced Air
$1,200,000
Still searching for "The One"? 10 Closs Square is a move-in ready, 4-bedroom home in the heart of Aurora Village. 2,190 sq ft above grade plus a finished basement. This home offers the following updates: roof (2017), most windows (2017), a fully renovated kitchen (2021), new powder room, updated lighting, newer washer/dryer, and chimney cleaning (2020) *not wett certified. The main floor features hardwood and porcelain flooring, a cozy wood-burning fireplace, main-floor laundry, garage access, and pretty backyard views. The modern kitchen includes quartz counters, backsplash, slow-close cabinetry, undermount lighting, stainless steel appliances, and a bright eat-in area with walkout to a large deck with BBQ gas hookup - perfect for family living and entertaining. Upstairs offers four spacious bedrooms, including a generous primary suite with two closets and a large ensuite. The finished basement adds valuable and flexible space ideal for kids play area, office, guest room, gym, or teen retreat. Located on a quiet, family-friendly street, this home is close to public and private schools, steps to walking trails, near St Andrews Golf Course and has a kids' playground a short walk away. Plus a dog park nearby. Enjoy quick access to Aurora's Farmers Market, Aurora Recreation Centre, shopping, grocery, and Aurora's charming Main Street. Commuters will love being just a 4-minute drive to the Aurora GO Station. With its strong location, finished basement, and major updates already done, 10 Closs Square offers exceptional value in a neighbourhood your family is sure to create lifelong memories in. Windows & carpet professionally cleaned. Some rooms staged with AI (as noted) **Accepting Offers Anytime** (id:50976)
Open House
This property has open houses!
Starts at:
2:00 pm
Ends at:
4:00 pm
Starts at:
2:00 pm
Ends at:
4:00 pm
Property Details
|
MLS® Number
|
N12548518 |
|
Property Type
|
Single Family |
|
Community Name
|
Aurora Village |
|
Amenities Near By
|
Schools, Public Transit, Park |
|
Equipment Type
|
Air Conditioner, Water Heater, Furnace, Water Softener |
|
Features
|
Cul-de-sac |
|
Parking Space Total
|
4 |
|
Rental Equipment Type
|
Air Conditioner, Water Heater, Furnace, Water Softener |
|
Structure
|
Deck |
Building
|
Bathroom Total
|
3 |
|
Bedrooms Above Ground
|
4 |
|
Bedrooms Below Ground
|
1 |
|
Bedrooms Total
|
5 |
|
Amenities
|
Fireplace(s) |
|
Appliances
|
Garage Door Opener Remote(s), Central Vacuum, Water Softener, Dishwasher, Dryer, Microwave, Stove, Washer, Window Coverings, Refrigerator |
|
Basement Development
|
Finished |
|
Basement Type
|
N/a (finished) |
|
Construction Style Attachment
|
Detached |
|
Cooling Type
|
Central Air Conditioning |
|
Exterior Finish
|
Brick Facing, Aluminum Siding |
|
Fireplace Present
|
Yes |
|
Flooring Type
|
Hardwood, Porcelain Tile, Laminate |
|
Foundation Type
|
Poured Concrete |
|
Half Bath Total
|
1 |
|
Heating Fuel
|
Natural Gas |
|
Heating Type
|
Forced Air |
|
Stories Total
|
2 |
|
Size Interior
|
2,000 - 2,500 Ft2 |
|
Type
|
House |
|
Utility Water
|
Municipal Water |
Parking
Land
|
Acreage
|
No |
|
Fence Type
|
Fenced Yard |
|
Land Amenities
|
Schools, Public Transit, Park |
|
Sewer
|
Sanitary Sewer |
|
Size Depth
|
100 Ft |
|
Size Frontage
|
40 Ft |
|
Size Irregular
|
40 X 100 Ft |
|
Size Total Text
|
40 X 100 Ft |
Rooms
| Level |
Type |
Length |
Width |
Dimensions |
|
Second Level |
Primary Bedroom |
6.3 m |
3.6 m |
6.3 m x 3.6 m |
|
Second Level |
Bedroom 2 |
4.3 m |
3.1 m |
4.3 m x 3.1 m |
|
Second Level |
Bedroom 3 |
4 m |
3.1 m |
4 m x 3.1 m |
|
Second Level |
Bedroom 4 |
2.9 m |
3.1 m |
2.9 m x 3.1 m |
|
Basement |
Bedroom |
3.8 m |
2.6 m |
3.8 m x 2.6 m |
|
Basement |
Utility Room |
5 m |
1.9 m |
5 m x 1.9 m |
|
Basement |
Recreational, Games Room |
9.4 m |
7.7 m |
9.4 m x 7.7 m |
|
Main Level |
Living Room |
5.4 m |
3 m |
5.4 m x 3 m |
|
Main Level |
Dining Room |
4.2 m |
3 m |
4.2 m x 3 m |
|
Main Level |
Kitchen |
2.7 m |
4.7 m |
2.7 m x 4.7 m |
|
Main Level |
Family Room |
4.8 m |
3.3 m |
4.8 m x 3.3 m |
|
Main Level |
Laundry Room |
2 m |
1.5 m |
2 m x 1.5 m |
https://www.realtor.ca/real-estate/29107490/10-closs-square-aurora-aurora-village-aurora-village



