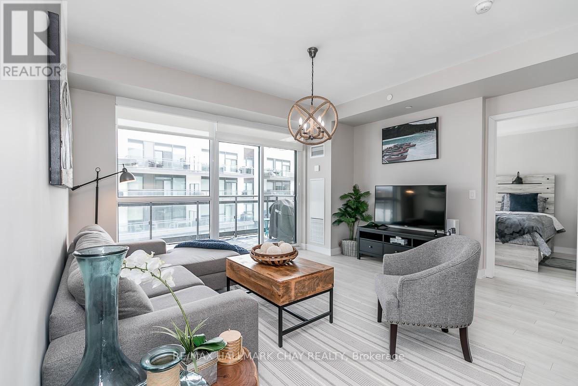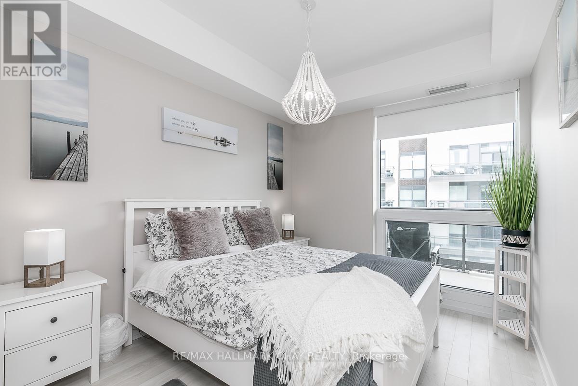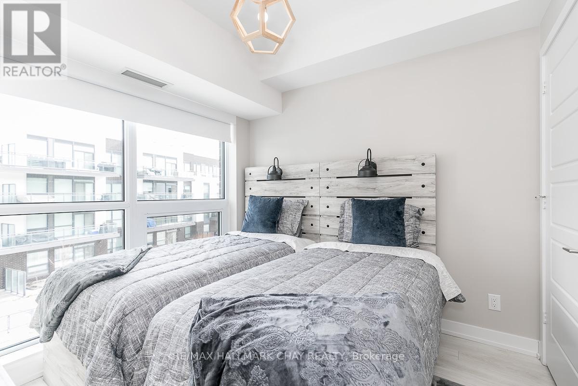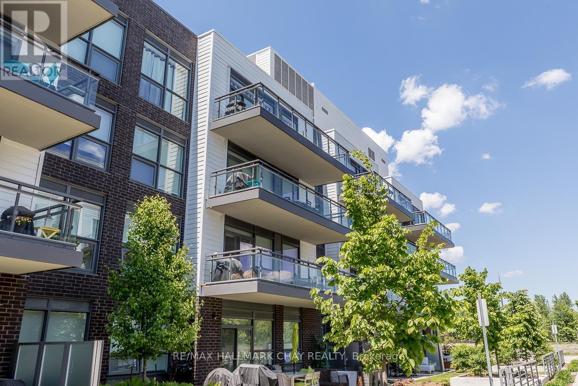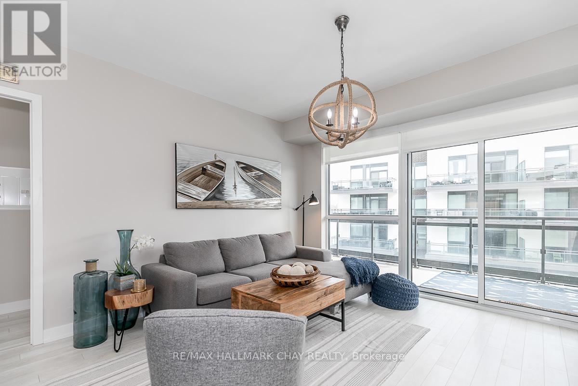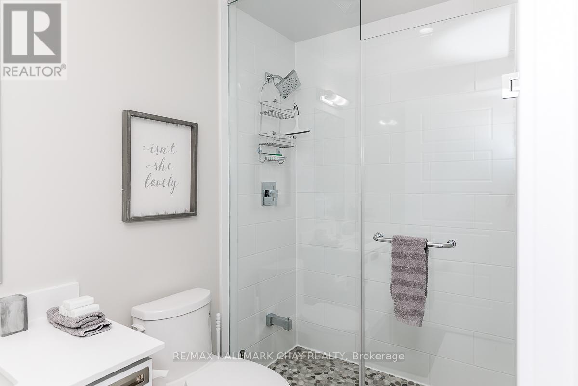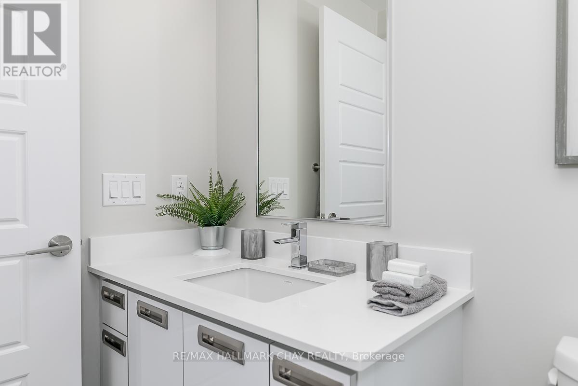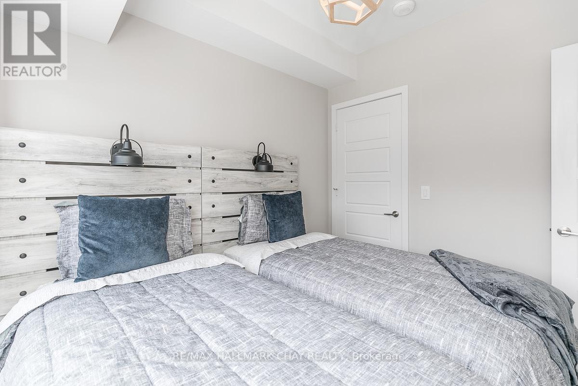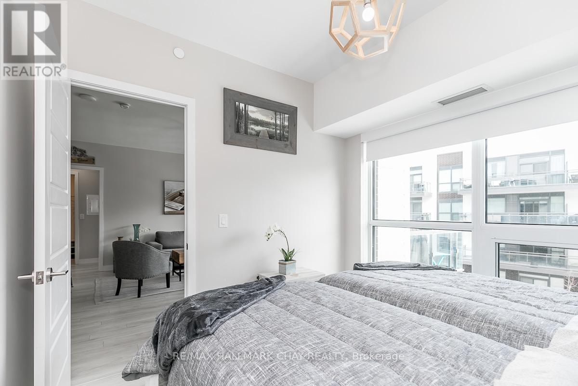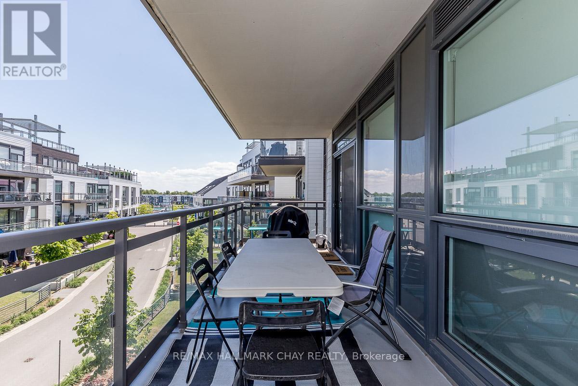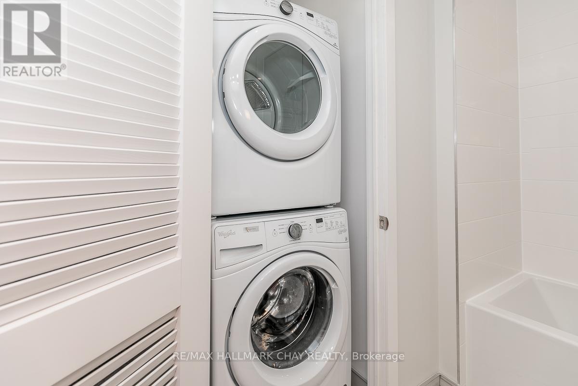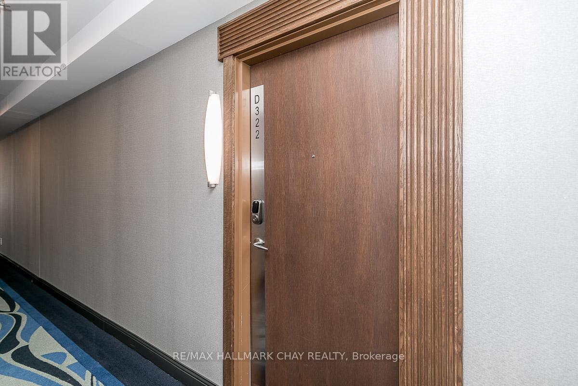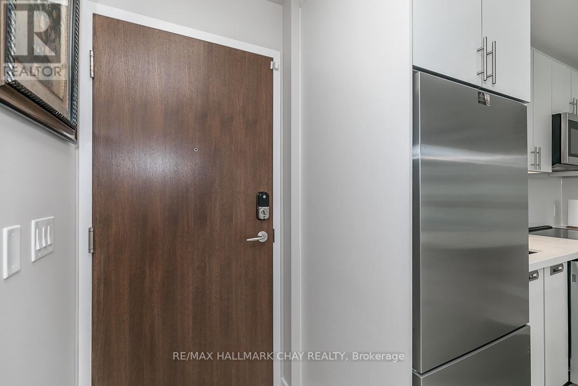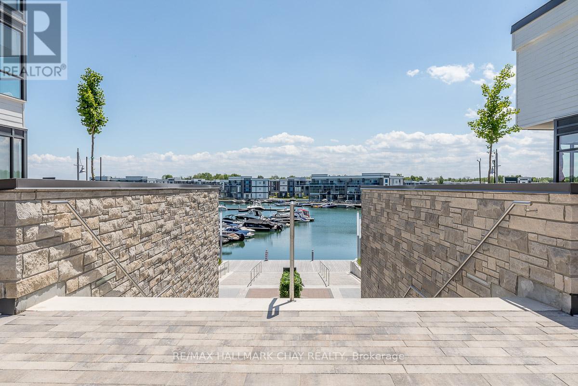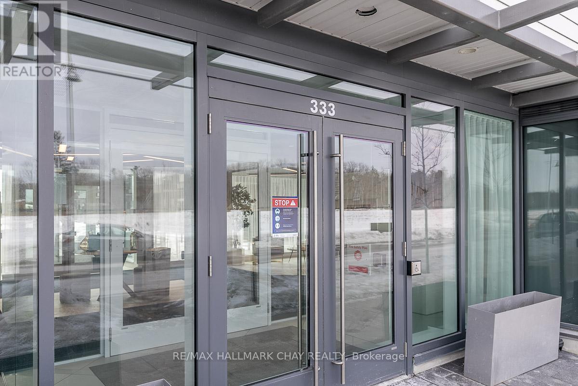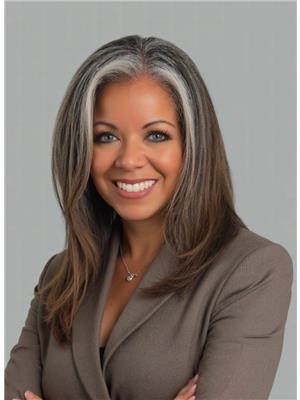2 Bedroom
2 Bathroom
800 - 899 ft2
Outdoor Pool
Central Air Conditioning
Forced Air
Waterfront
$550,000Maintenance, Common Area Maintenance, Insurance
$762.39 Monthly
Experience lakeside living and this wonderful waterfront community redefined at Friday Harbour in Innisfil. This stunning Black Cherry unit features 2 bedrooms and 1 bathroom with a bright, open-concept layout and no carpet, creating a sleek and inviting space. Ideal as a retreat, alternative lifestyle residence, or smart investment, it is designed for those with refined taste. Located in a secure building within an enclave of four-storey buildings, the unit includes two underground parking spaces, one storage locker and six homeowner membership cards, exceeding the typical allocation. These cards provide full access for family and guests to exclusive resort amenities including the Lake Club, Beach Club and Pool, Gym and Wellness Studio, as well as resort-wide discounts and privileges. Enjoy the balcony view and beautifully landscaped courtyard, and take advantage of Friday Harbour's proximity to the vibrant boardwalk. Residents also benefit from resort-style amenities such as the beach, skiing, pools and spa, cabanas, outdoor games areas, and theatre, providing year-round opportunities for recreation and relaxation. Also, conveniences such as LCBO, shopping, beauty salon, restaurants and more! All seasons celebrated and comes alive! Ownership costs for 2025 include monthly maintenance fees of $762.39, and Friday Harbour resort fees with an annual basic fee of $1,684.15 plus a monthly Lake Club fee of $224.97. Unit D322 offers a rare combination of modern open-concept design, bright interiors, secure underground parking, ample storage, and access to all the lifestyle amenities Friday Harbour provides. With its exceptional location, convenience, and resort lifestyle, this unit represents a unique opportunity to enjoy lakeside living at its finest. Offers quick, flexible or immediate close! (id:50976)
Property Details
|
MLS® Number
|
N12548990 |
|
Property Type
|
Single Family |
|
Community Name
|
Rural Innisfil |
|
Amenities Near By
|
Golf Nearby, Marina |
|
Community Features
|
Pets Allowed With Restrictions |
|
Features
|
Wooded Area, Elevator, Wheelchair Access, Balcony, Carpet Free, In Suite Laundry |
|
Parking Space Total
|
2 |
|
Pool Type
|
Outdoor Pool |
|
Structure
|
Clubhouse |
|
Water Front Type
|
Waterfront |
Building
|
Bathroom Total
|
2 |
|
Bedrooms Above Ground
|
2 |
|
Bedrooms Total
|
2 |
|
Age
|
6 To 10 Years |
|
Amenities
|
Visitor Parking, Storage - Locker |
|
Appliances
|
Garage Door Opener Remote(s), Water Meter, Dishwasher, Dryer, Stove, Washer, Refrigerator |
|
Basement Type
|
None |
|
Cooling Type
|
Central Air Conditioning |
|
Exterior Finish
|
Brick, Concrete Block |
|
Fire Protection
|
Smoke Detectors, Monitored Alarm |
|
Heating Fuel
|
Natural Gas |
|
Heating Type
|
Forced Air |
|
Size Interior
|
800 - 899 Ft2 |
|
Type
|
Apartment |
Parking
|
Underground
|
|
|
No Garage
|
|
|
Inside Entry
|
|
|
Covered
|
|
Land
|
Access Type
|
Private Road, Year-round Access |
|
Acreage
|
No |
|
Land Amenities
|
Golf Nearby, Marina |
|
Zoning Description
|
Residential |
Rooms
| Level |
Type |
Length |
Width |
Dimensions |
|
Main Level |
Kitchen |
2.67 m |
3.08 m |
2.67 m x 3.08 m |
|
Main Level |
Living Room |
4.14 m |
4.45 m |
4.14 m x 4.45 m |
|
Main Level |
Primary Bedroom |
3.44 m |
2.83 m |
3.44 m x 2.83 m |
|
Main Level |
Bedroom 2 |
2.77 m |
2.89 m |
2.77 m x 2.89 m |
|
Main Level |
Bathroom |
1.85 m |
1.85 m |
1.85 m x 1.85 m |
|
Main Level |
Bathroom |
1.85 m |
1.85 m |
1.85 m x 1.85 m |
|
Other |
Other |
2.74 m |
7.62 m |
2.74 m x 7.62 m |
https://www.realtor.ca/real-estate/29107921/d322-333-sea-ray-avenue-innisfil-rural-innisfil



