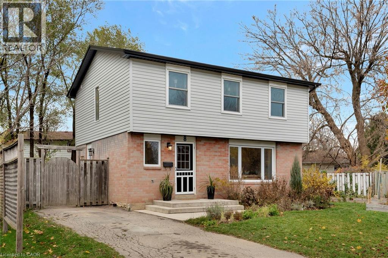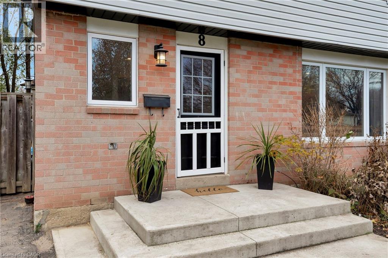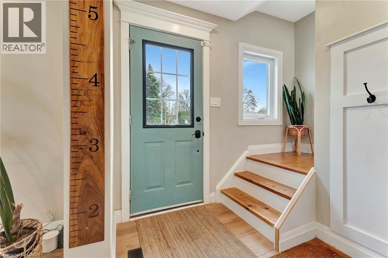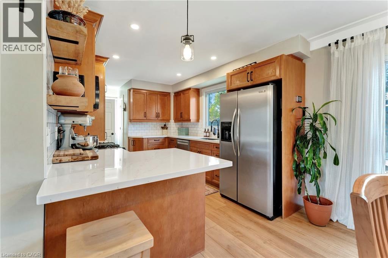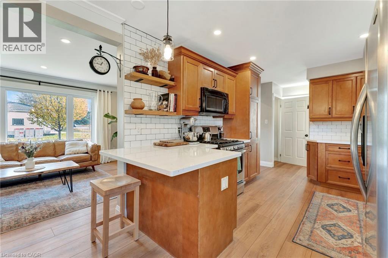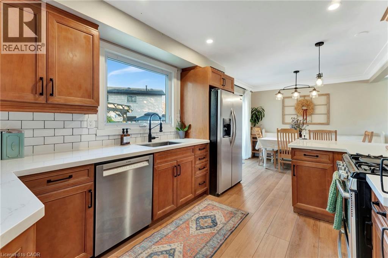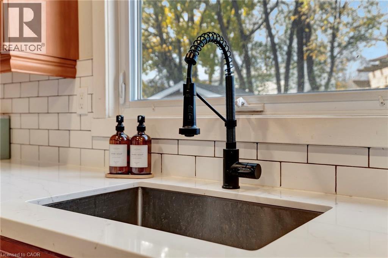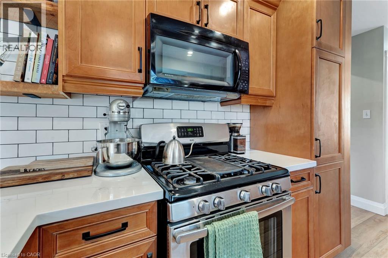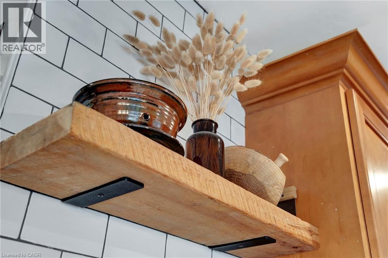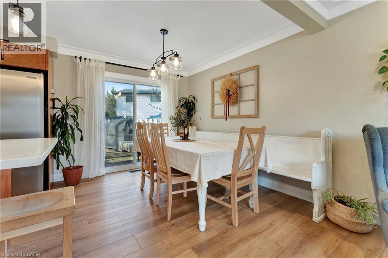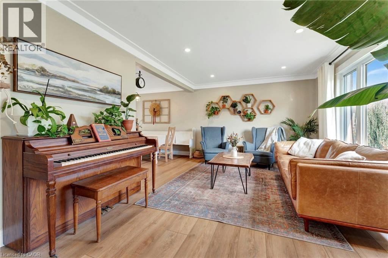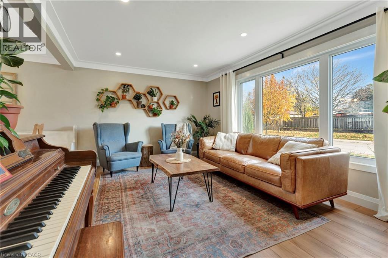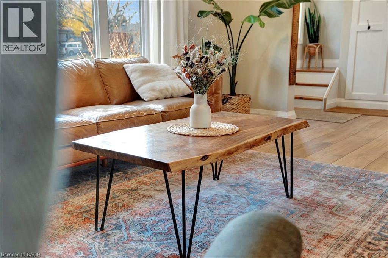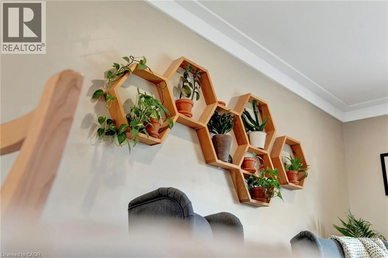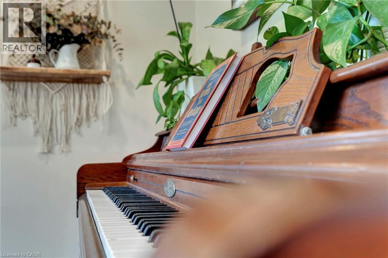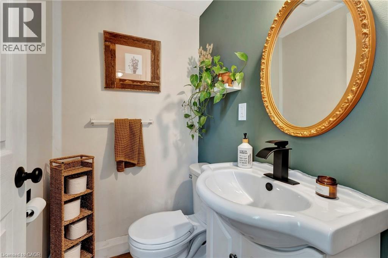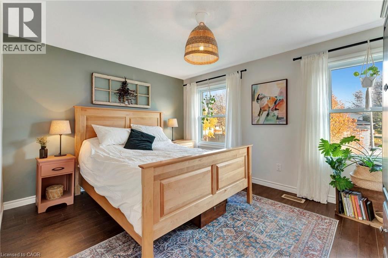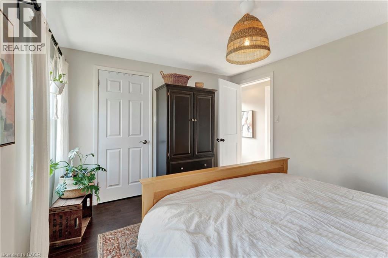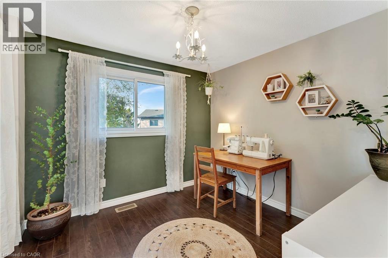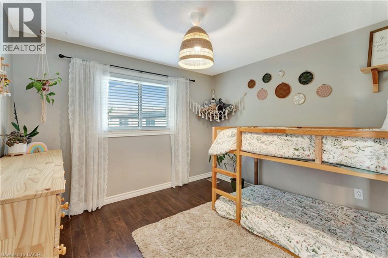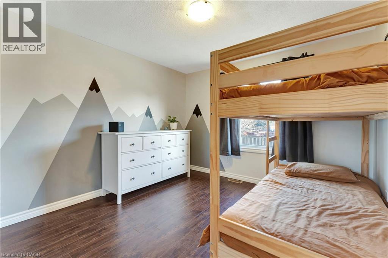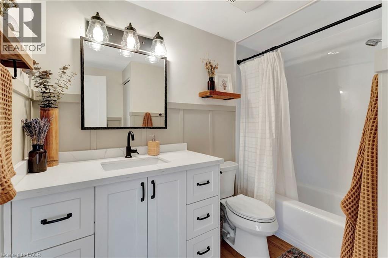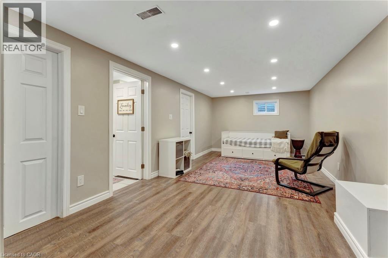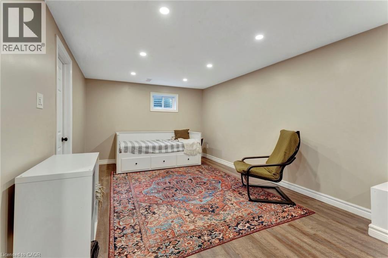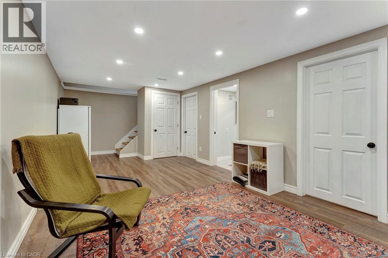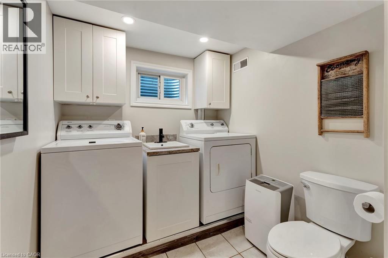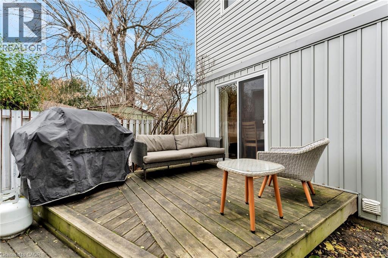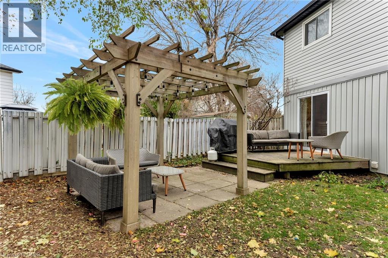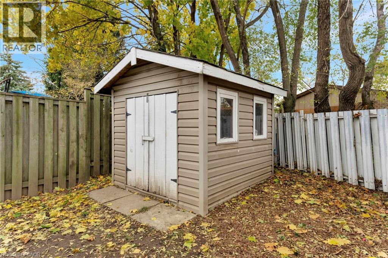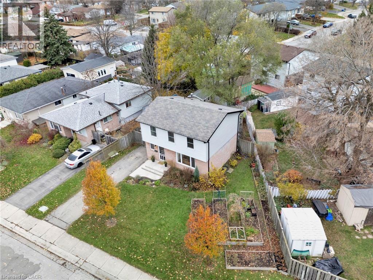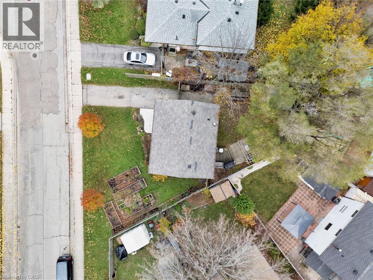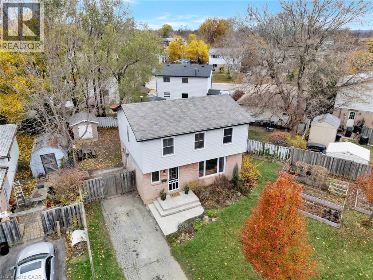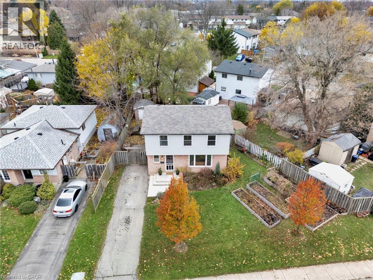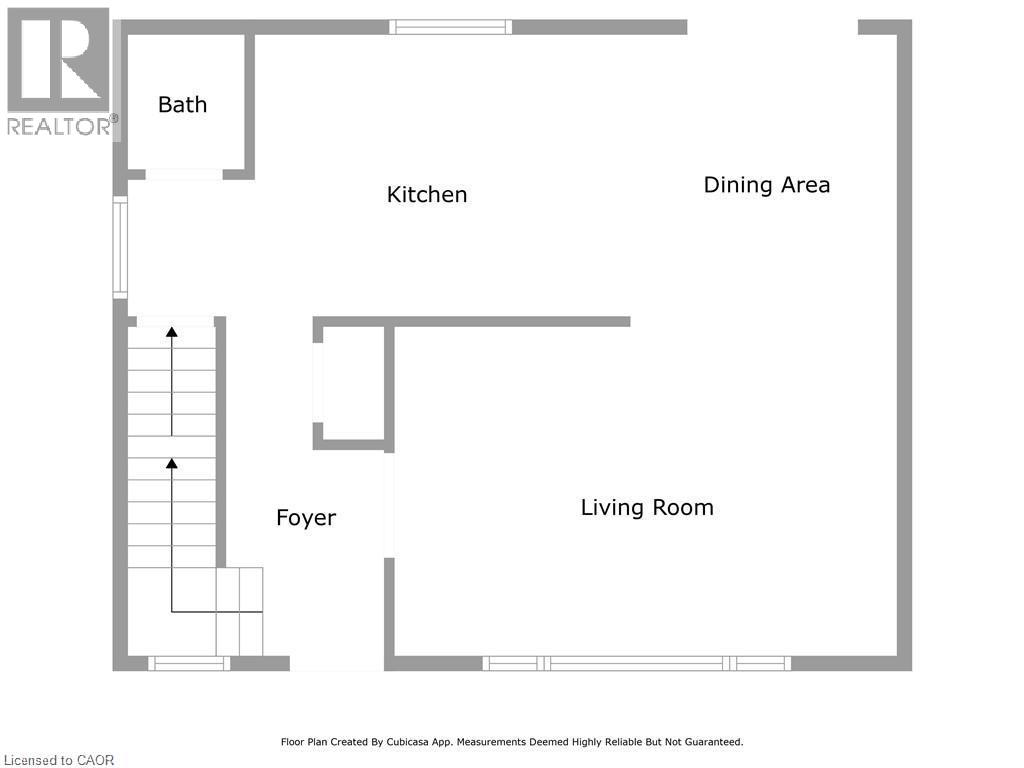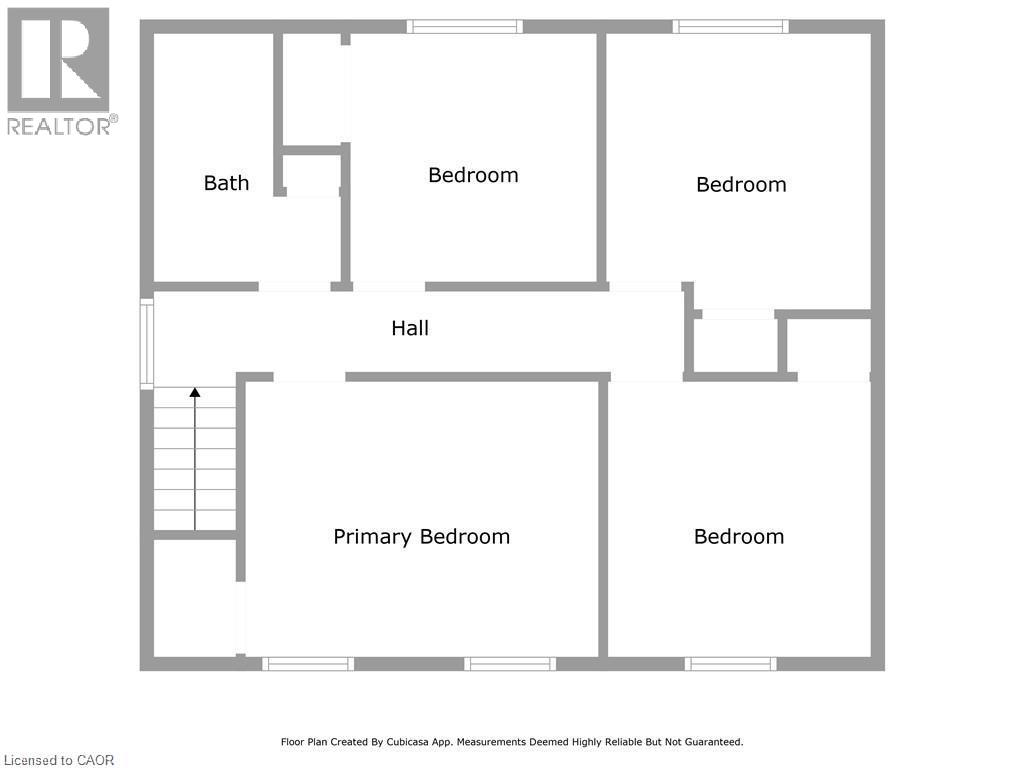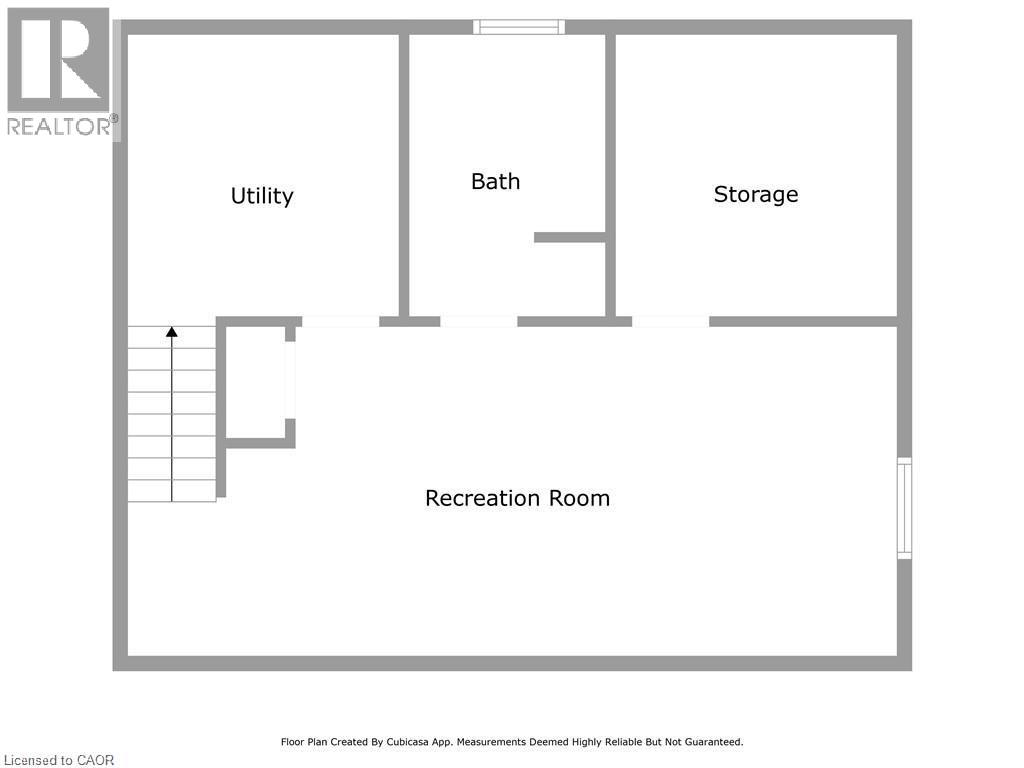4 Bedroom
3 Bathroom
1,324 ft2
2 Level
Central Air Conditioning
Forced Air
$749,899
Beautifully updated 4-bedroom, 2.5-bath home in the sought-after Gourley neighbourhood on Hamilton’s West Mountain. This two-storey home features wide-plank luxury vinyl flooring, a bright kitchen with quartz countertops, and a fully finished basement for extra living space. Upstairs offers four spacious bedrooms and a modern full bathroom. The basement includes a versatile den — ideal for a home office, playroom, or storage. Enjoy a fully fenced yard with a shed and plenty of space for gardening or entertaining. Recent updates include new flooring and baseboards, siding, eaves, downspouts, soffit, fascia, and concrete front steps. Located close to schools, parks, shopping, and major highways. Move-in ready and perfect for families — a must-see! (id:50976)
Property Details
|
MLS® Number
|
40787918 |
|
Property Type
|
Single Family |
|
Amenities Near By
|
Hospital, Park, Place Of Worship, Public Transit, Schools, Shopping |
|
Community Features
|
Quiet Area |
|
Equipment Type
|
Water Heater |
|
Features
|
Paved Driveway, Gazebo |
|
Parking Space Total
|
2 |
|
Rental Equipment Type
|
Water Heater |
|
Structure
|
Shed |
Building
|
Bathroom Total
|
3 |
|
Bedrooms Above Ground
|
4 |
|
Bedrooms Total
|
4 |
|
Appliances
|
Dishwasher, Dryer, Refrigerator, Stove, Washer, Microwave Built-in |
|
Architectural Style
|
2 Level |
|
Basement Development
|
Finished |
|
Basement Type
|
Full (finished) |
|
Constructed Date
|
1975 |
|
Construction Style Attachment
|
Detached |
|
Cooling Type
|
Central Air Conditioning |
|
Exterior Finish
|
Brick, Vinyl Siding |
|
Foundation Type
|
Poured Concrete |
|
Half Bath Total
|
1 |
|
Heating Fuel
|
Natural Gas |
|
Heating Type
|
Forced Air |
|
Stories Total
|
2 |
|
Size Interior
|
1,324 Ft2 |
|
Type
|
House |
|
Utility Water
|
Municipal Water |
Land
|
Access Type
|
Highway Access |
|
Acreage
|
No |
|
Land Amenities
|
Hospital, Park, Place Of Worship, Public Transit, Schools, Shopping |
|
Sewer
|
Municipal Sewage System |
|
Size Depth
|
90 Ft |
|
Size Frontage
|
75 Ft |
|
Size Irregular
|
0.1 |
|
Size Total
|
0.1 Ac|under 1/2 Acre |
|
Size Total Text
|
0.1 Ac|under 1/2 Acre |
|
Zoning Description
|
C |
Rooms
| Level |
Type |
Length |
Width |
Dimensions |
|
Second Level |
Bedroom |
|
|
9'3'' x 9'2'' |
|
Second Level |
Bedroom |
|
|
10'3'' x 9'9'' |
|
Second Level |
Bedroom |
|
|
10'3'' x 9'10'' |
|
Second Level |
4pc Bathroom |
|
|
9'3'' x 7'0'' |
|
Second Level |
Primary Bedroom |
|
|
13'2'' x 10'3'' |
|
Basement |
Utility Room |
|
|
10'1'' x 9'5'' |
|
Basement |
Storage |
|
|
9'9'' x 9'9'' |
|
Basement |
3pc Bathroom |
|
|
9'9'' x 6'10'' |
|
Basement |
Recreation Room |
|
|
26'8'' x 11'5'' |
|
Main Level |
2pc Bathroom |
|
|
4'8'' x 4'1'' |
|
Main Level |
Living Room |
|
|
17'5'' x 11'9'' |
|
Main Level |
Dining Room |
|
|
9'9'' x 9'3'' |
|
Main Level |
Kitchen |
|
|
17'2'' x 9'9'' |
|
Main Level |
Foyer |
|
|
11'9'' x 5'6'' |
https://www.realtor.ca/real-estate/29108939/8-grenoble-road-hamilton



