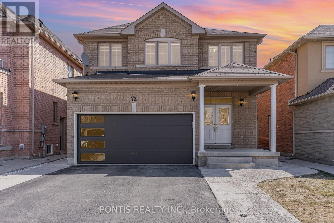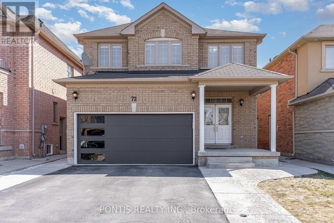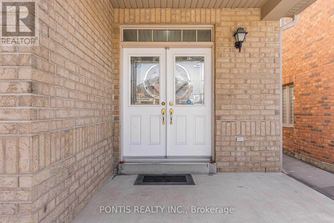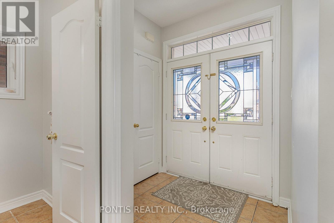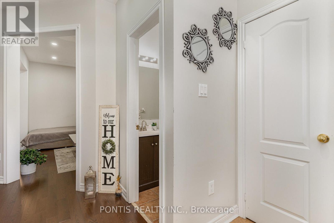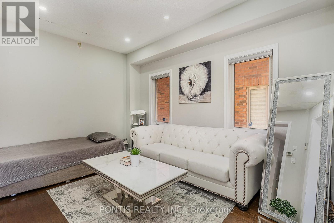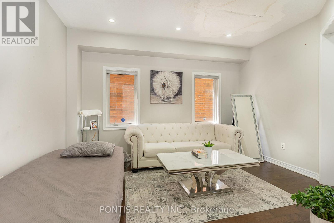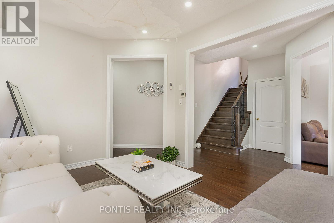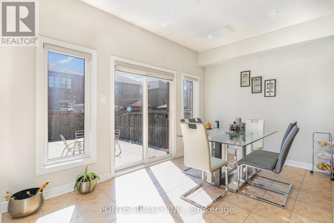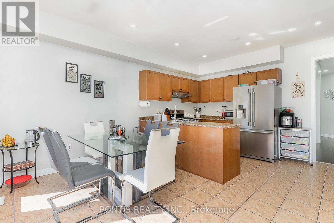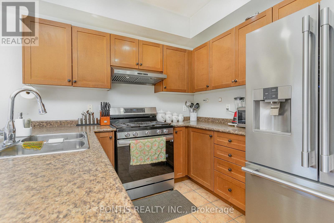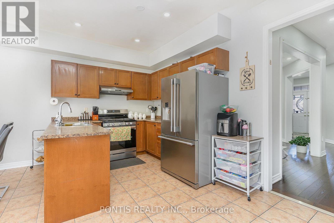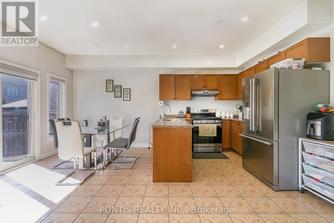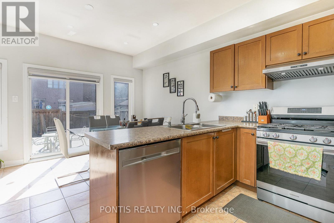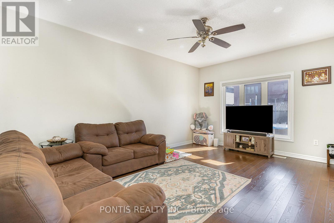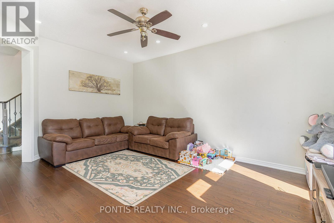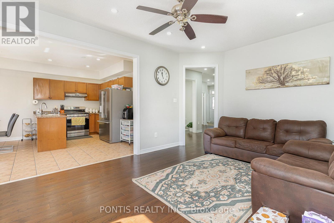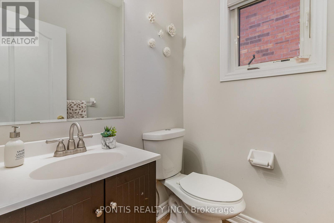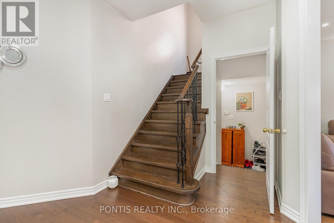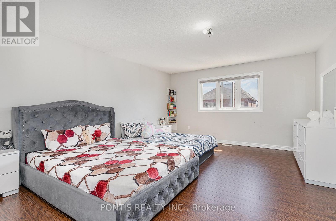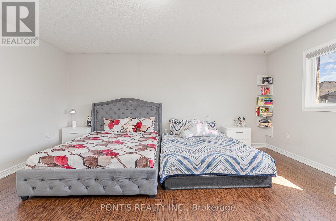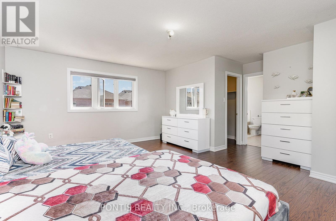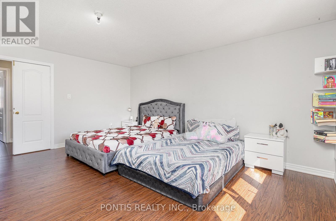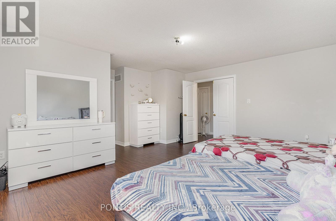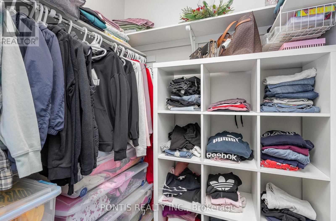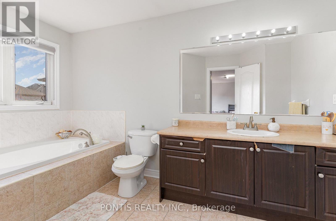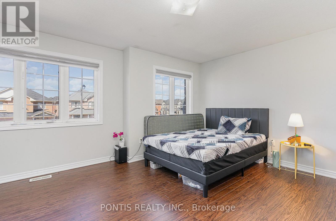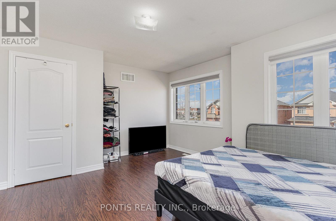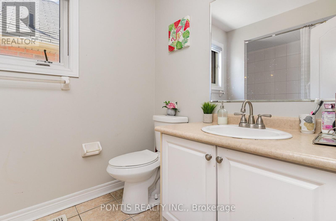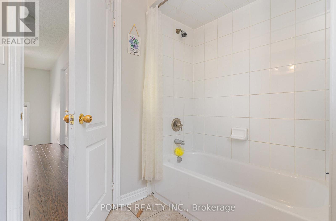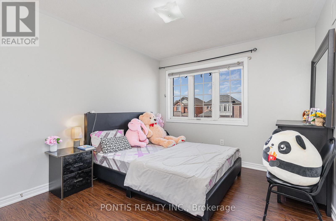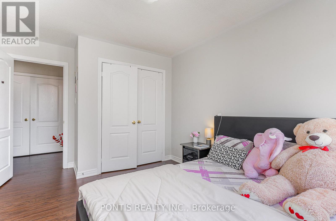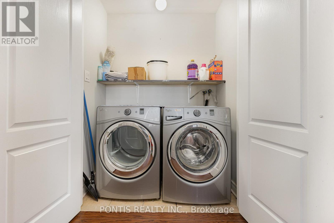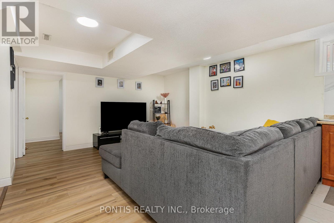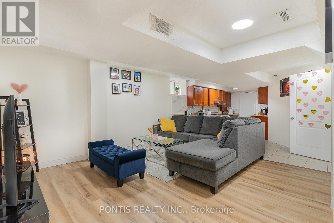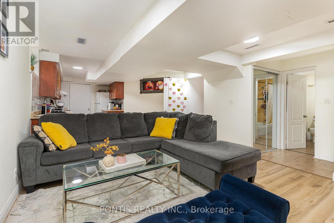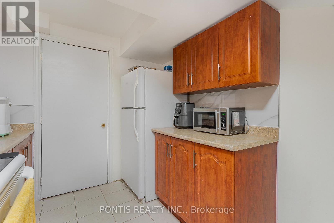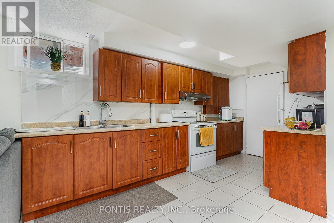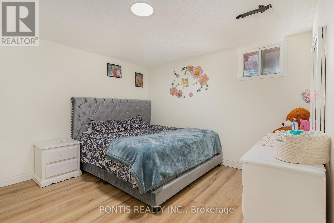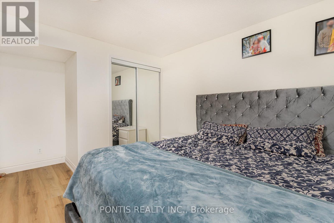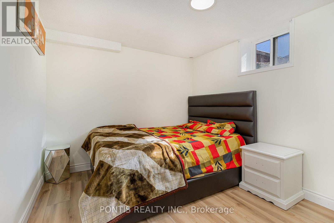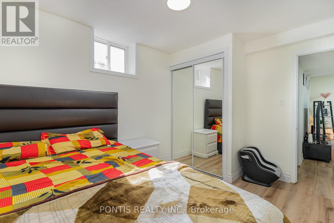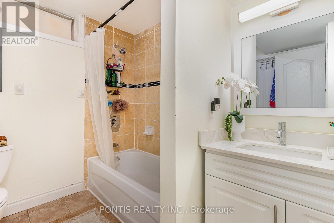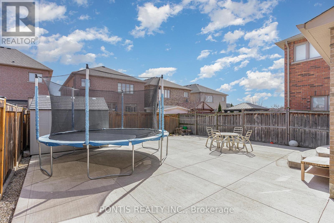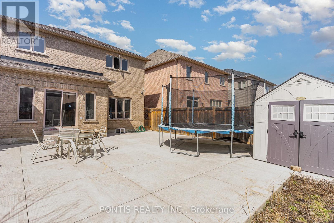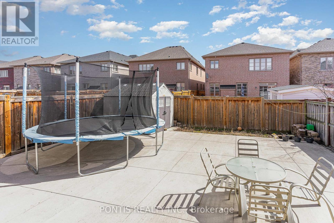5 Bedroom
4 Bathroom
2,000 - 2,500 ft2
Central Air Conditioning
Forced Air
$1,239,999
~ ABSOLUTELY STUNNING DETACHED HOME IN PRESTIGIOUS CASTLEMORE! ~Welcome to this elegant & well-maintained residence featuring a grand double-door entry, spacious foyer, and 9-ft ceilings on the main floor. The bright open-concept layout offers a large family room with pot lights, perfect for gatherings and relaxation. ample cabinetry and seamless flow into the living space. Enjoy the convenience of second-floor laundry and a separate entrance leading to a professionally finished 2-bedroom basement - ideal for in-laws or excellent rental potential. The backyard has a sleek concrete patio, offering the perfect setting for outdoor entertaining and summer evenings.~ TRUE PRIDE OF OWNERSHIP ~This beautifully cared-for home delivers luxury, comfort & convenience in one of Castlemore's most desirable neighbourhoods. Move in and experience the best of upscale Brampton living! (id:50976)
Property Details
|
MLS® Number
|
W12553616 |
|
Property Type
|
Single Family |
|
Community Name
|
Vales of Castlemore |
|
Amenities Near By
|
Park, Public Transit, Schools |
|
Community Features
|
School Bus |
|
Equipment Type
|
Water Heater - Gas, Water Heater |
|
Features
|
In-law Suite |
|
Parking Space Total
|
6 |
|
Rental Equipment Type
|
Water Heater - Gas, Water Heater |
|
Structure
|
Shed |
Building
|
Bathroom Total
|
4 |
|
Bedrooms Above Ground
|
3 |
|
Bedrooms Below Ground
|
2 |
|
Bedrooms Total
|
5 |
|
Age
|
16 To 30 Years |
|
Appliances
|
Garage Door Opener Remote(s), All, Dishwasher, Dryer, Range, Two Stoves, Washer, Window Coverings, Two Refrigerators |
|
Basement Development
|
Finished |
|
Basement Features
|
Separate Entrance |
|
Basement Type
|
N/a (finished), N/a |
|
Construction Style Attachment
|
Detached |
|
Cooling Type
|
Central Air Conditioning |
|
Exterior Finish
|
Brick |
|
Flooring Type
|
Laminate, Ceramic, Hardwood |
|
Foundation Type
|
Concrete, Poured Concrete |
|
Half Bath Total
|
1 |
|
Heating Fuel
|
Natural Gas |
|
Heating Type
|
Forced Air |
|
Stories Total
|
2 |
|
Size Interior
|
2,000 - 2,500 Ft2 |
|
Type
|
House |
|
Utility Water
|
Municipal Water |
Parking
Land
|
Acreage
|
No |
|
Fence Type
|
Fenced Yard |
|
Land Amenities
|
Park, Public Transit, Schools |
|
Sewer
|
Sanitary Sewer |
|
Size Depth
|
108 Ft ,3 In |
|
Size Frontage
|
36 Ft ,1 In |
|
Size Irregular
|
36.1 X 108.3 Ft |
|
Size Total Text
|
36.1 X 108.3 Ft |
|
Zoning Description
|
Residential |
Rooms
| Level |
Type |
Length |
Width |
Dimensions |
|
Second Level |
Bedroom 2 |
4.17 m |
3.2 m |
4.17 m x 3.2 m |
|
Second Level |
Bathroom |
2.73 m |
1.97 m |
2.73 m x 1.97 m |
|
Second Level |
Primary Bedroom |
5.16 m |
5.62 m |
5.16 m x 5.62 m |
|
Second Level |
Bathroom |
4.19 m |
2.37 m |
4.19 m x 2.37 m |
|
Second Level |
Bedroom |
4.55 m |
4.81 m |
4.55 m x 4.81 m |
|
Basement |
Kitchen |
4.77 m |
4.27 m |
4.77 m x 4.27 m |
|
Basement |
Recreational, Games Room |
4.62 m |
5.32 m |
4.62 m x 5.32 m |
|
Basement |
Bedroom |
3.31 m |
4.19 m |
3.31 m x 4.19 m |
|
Basement |
Bedroom 2 |
2.75 m |
3.8 m |
2.75 m x 3.8 m |
|
Basement |
Bathroom |
2.04 m |
2.69 m |
2.04 m x 2.69 m |
|
Main Level |
Foyer |
2.2 m |
2.11 m |
2.2 m x 2.11 m |
|
Main Level |
Living Room |
4.25 m |
3.19 m |
4.25 m x 3.19 m |
|
Main Level |
Dining Room |
2.79 m |
4.2 m |
2.79 m x 4.2 m |
|
Main Level |
Kitchen |
2.48 m |
4.22 m |
2.48 m x 4.22 m |
|
Main Level |
Family Room |
5.16 m |
3.78 m |
5.16 m x 3.78 m |
Utilities
|
Electricity
|
Installed |
|
Sewer
|
Installed |
https://www.realtor.ca/real-estate/29112879/72-vanwood-crescent-brampton-vales-of-castlemore-vales-of-castlemore



