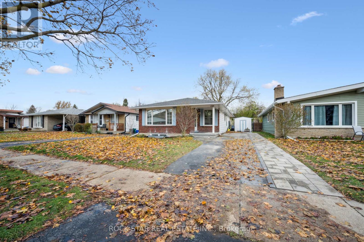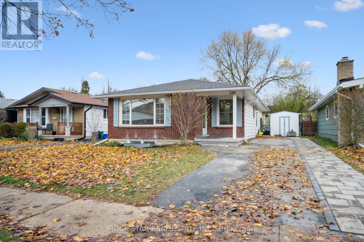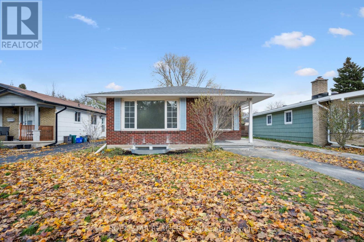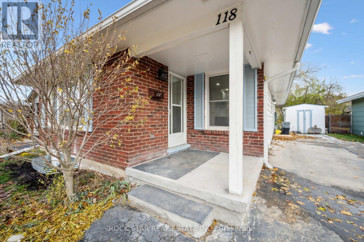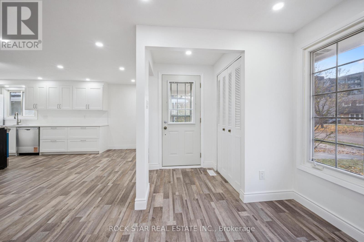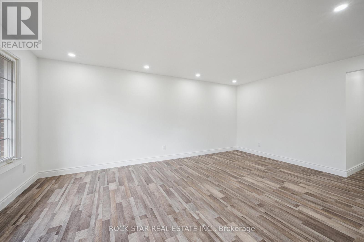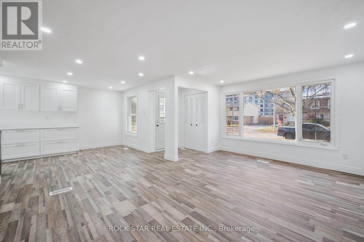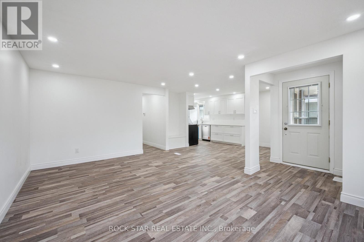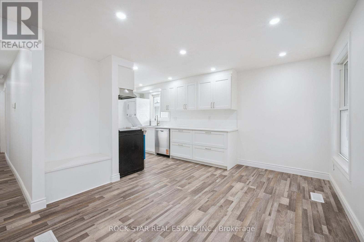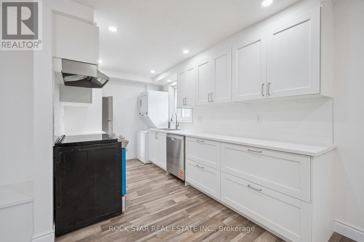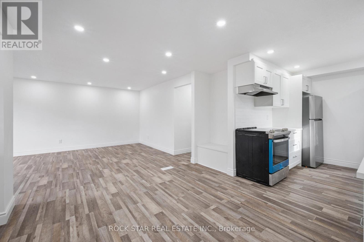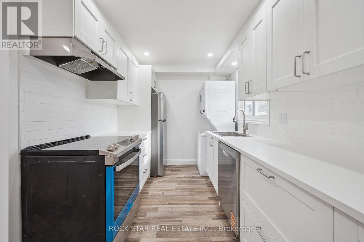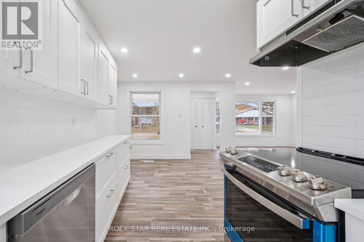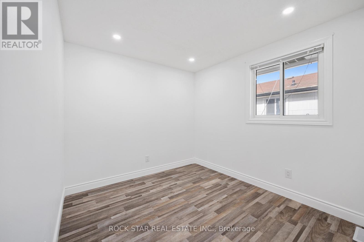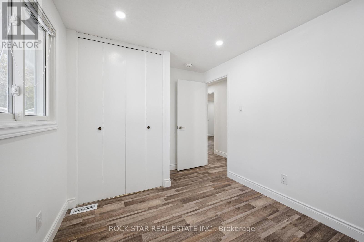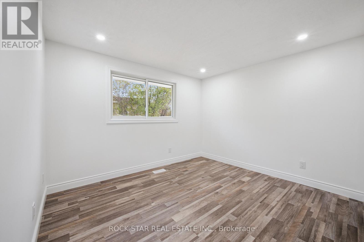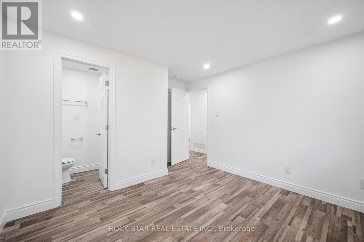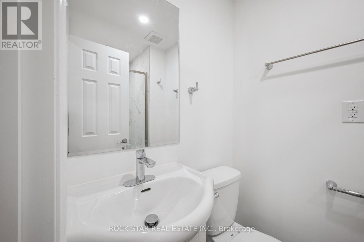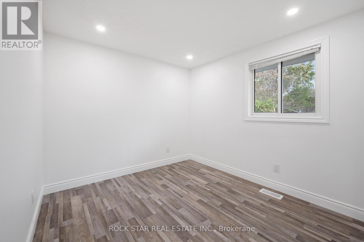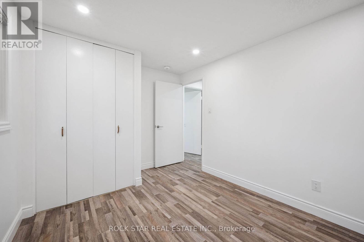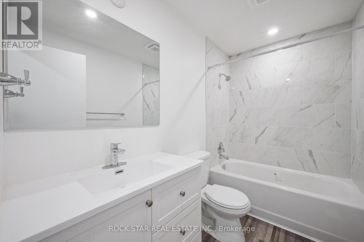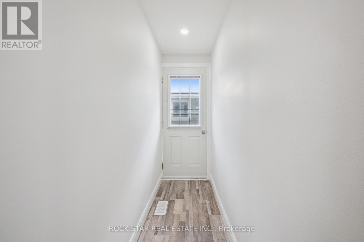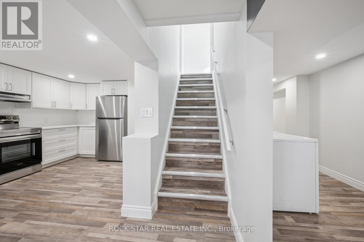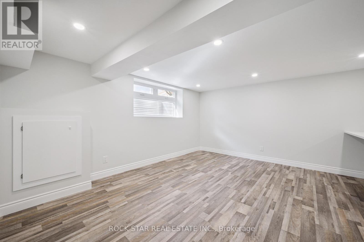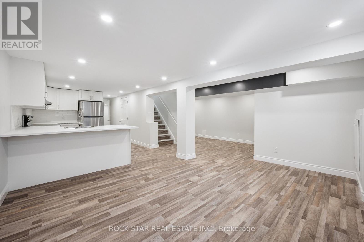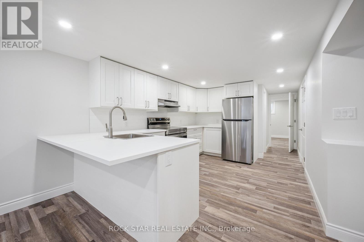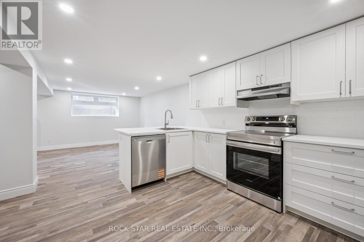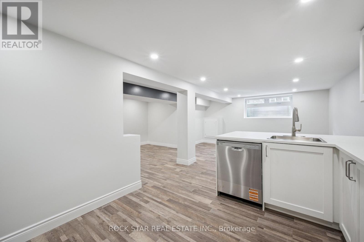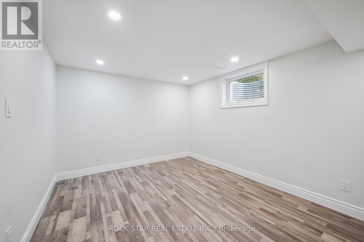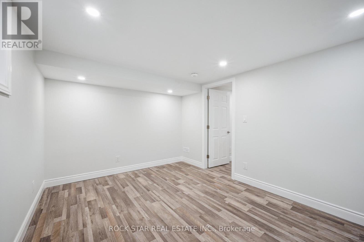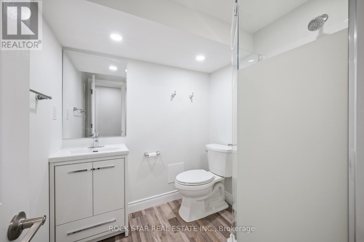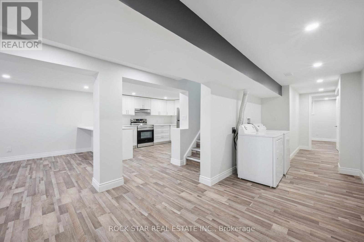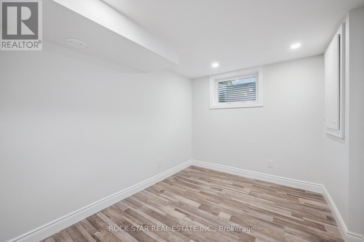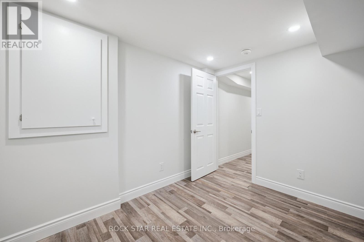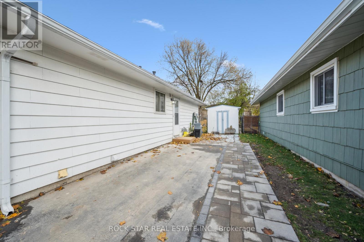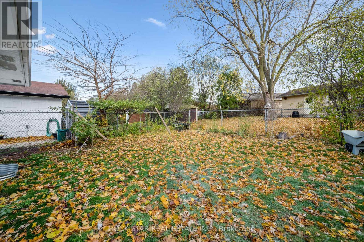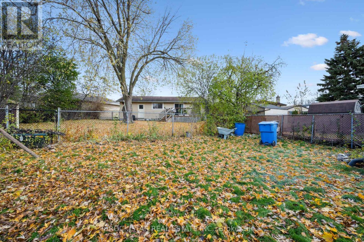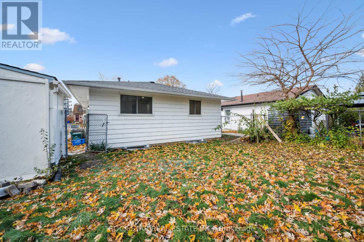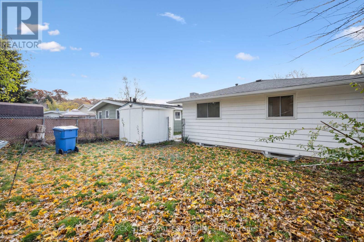5 Bedroom
3 Bathroom
700 - 1,100 ft2
Bungalow
Central Air Conditioning
Forced Air
$799,900
Fully updated legal duplex and move-in ready. Located in Alpine Village neighbourhood close to all amenities, transportation, parks and schools. Perfect for many types of Buyers - a larger family with separate basement unit. Live in one unit and rent out the other as a mortgage helper or use it as a full investment property and generate monthly income. The main floor boast a bright open kitchen with lots of counter and cabinet space and living area. A primary bedroom includes a rare master ensuite with 2 other good size bedrooms and another full bathroom. In the basement, you'll find lots of lights and big windows in each of the two bedrooms and plenty of living and storage space. Separate laundry in each unit. Driveway can fit 3 cars with a fenced backyard. 3D tour and floors plans available. Whether you want instant income or home for multi-generational living - there's zero work required. (id:50976)
Property Details
|
MLS® Number
|
X12553592 |
|
Property Type
|
Single Family |
|
Equipment Type
|
Water Heater |
|
Parking Space Total
|
3 |
|
Rental Equipment Type
|
Water Heater |
Building
|
Bathroom Total
|
3 |
|
Bedrooms Above Ground
|
3 |
|
Bedrooms Below Ground
|
2 |
|
Bedrooms Total
|
5 |
|
Age
|
51 To 99 Years |
|
Appliances
|
Dishwasher, Dryer, Stove, Washer, Refrigerator |
|
Architectural Style
|
Bungalow |
|
Basement Features
|
Apartment In Basement |
|
Basement Type
|
Full |
|
Construction Style Attachment
|
Detached |
|
Cooling Type
|
Central Air Conditioning |
|
Exterior Finish
|
Aluminum Siding, Brick |
|
Foundation Type
|
Poured Concrete |
|
Heating Fuel
|
Natural Gas |
|
Heating Type
|
Forced Air |
|
Stories Total
|
1 |
|
Size Interior
|
700 - 1,100 Ft2 |
|
Type
|
House |
|
Utility Water
|
Municipal Water |
Parking
Land
|
Acreage
|
No |
|
Sewer
|
Sanitary Sewer |
|
Size Depth
|
100 Ft |
|
Size Frontage
|
40 Ft |
|
Size Irregular
|
40 X 100 Ft |
|
Size Total Text
|
40 X 100 Ft |
Rooms
| Level |
Type |
Length |
Width |
Dimensions |
|
Basement |
Kitchen |
3.07 m |
4.39 m |
3.07 m x 4.39 m |
|
Basement |
Living Room |
6.5 m |
5.31 m |
6.5 m x 5.31 m |
|
Basement |
Bedroom 4 |
3.96 m |
3.02 m |
3.96 m x 3.02 m |
|
Basement |
Bedroom 5 |
2.46 m |
3.07 m |
2.46 m x 3.07 m |
|
Main Level |
Kitchen |
3.45 m |
5.66 m |
3.45 m x 5.66 m |
|
Main Level |
Living Room |
3.61 m |
5.31 m |
3.61 m x 5.31 m |
|
Main Level |
Bedroom |
3.4 m |
3.76 m |
3.4 m x 3.76 m |
|
Main Level |
Bedroom 2 |
3.58 m |
2.77 m |
3.58 m x 2.77 m |
|
Main Level |
Bedroom 3 |
2.62 m |
3.51 m |
2.62 m x 3.51 m |
https://www.realtor.ca/real-estate/29112852/118-selkirk-drive-kitchener



