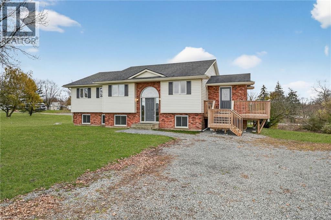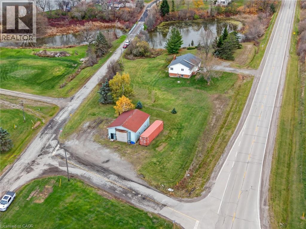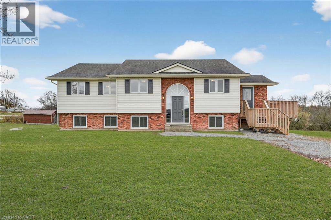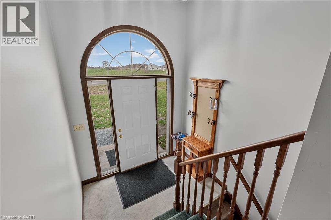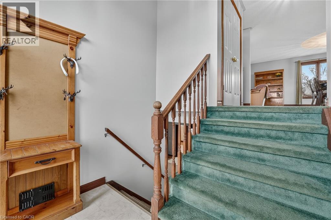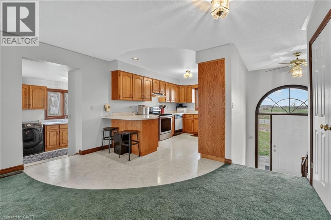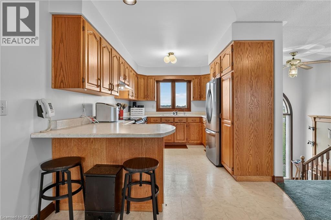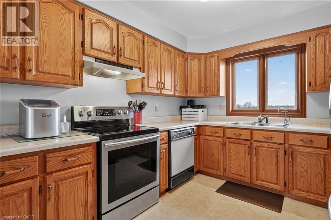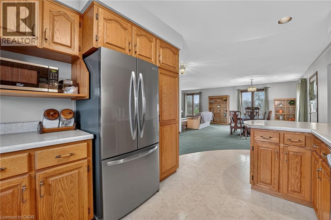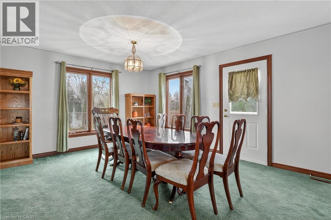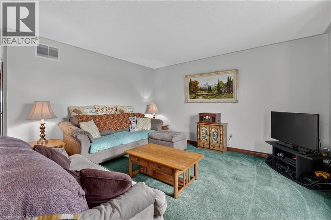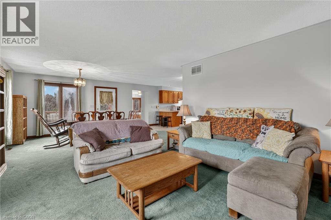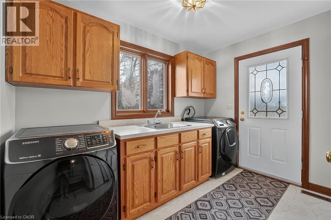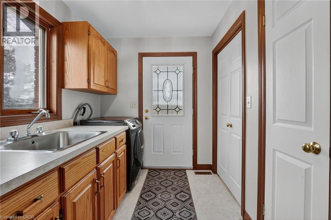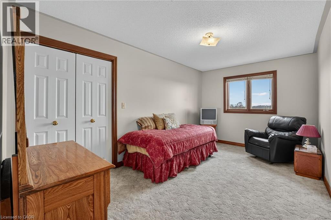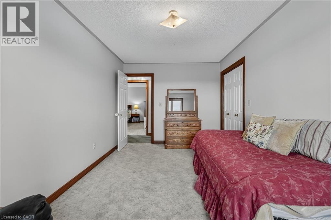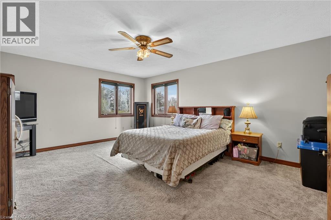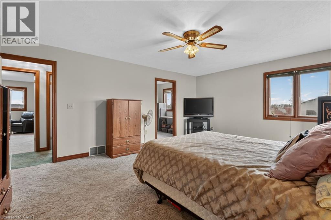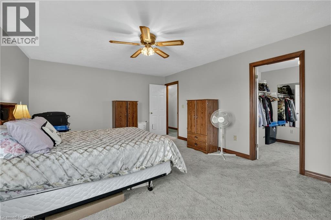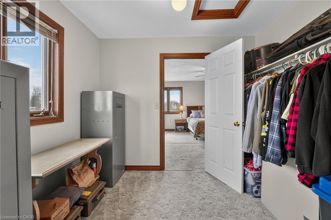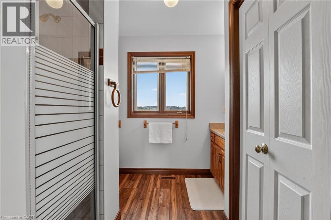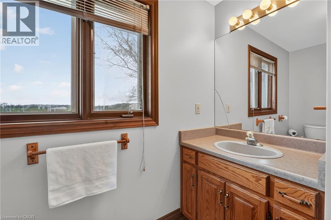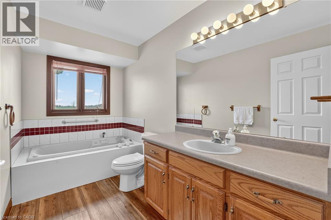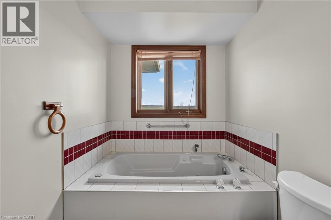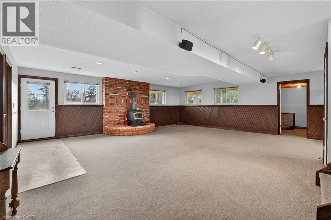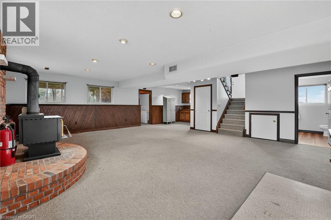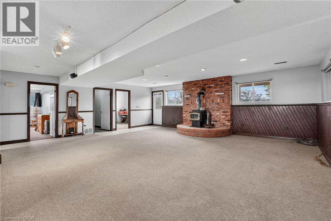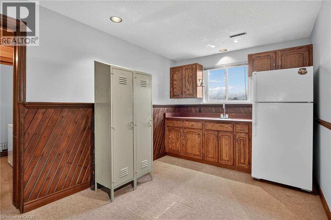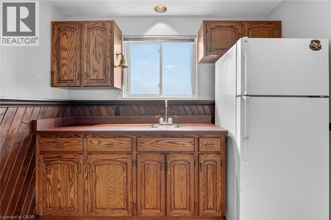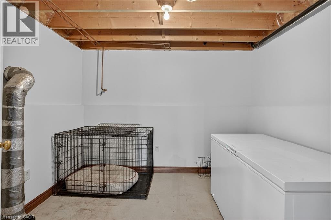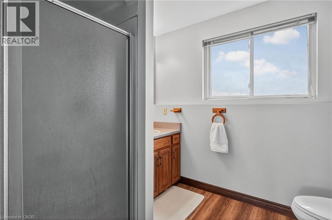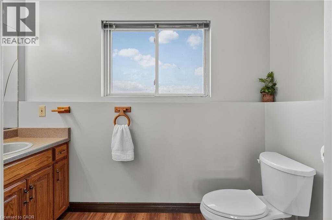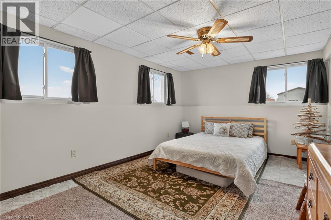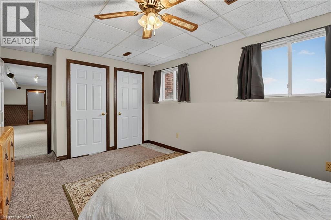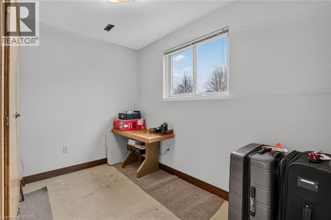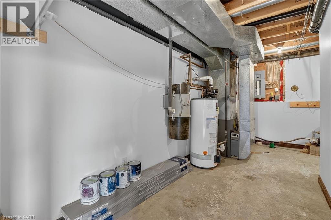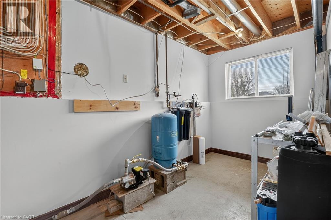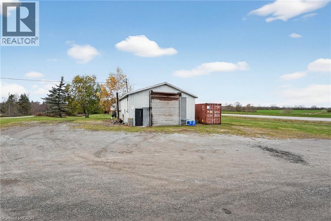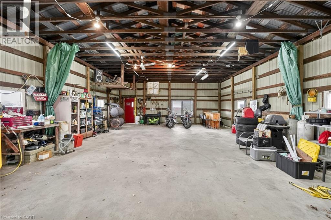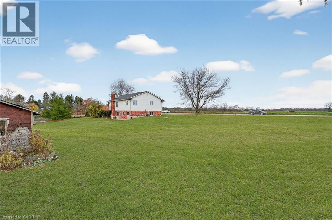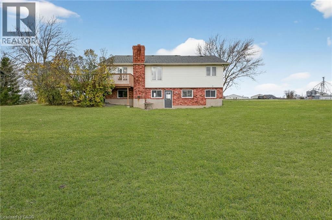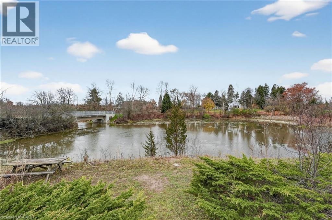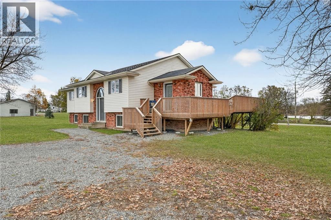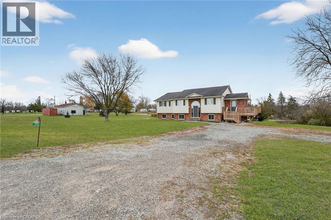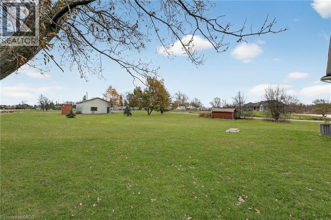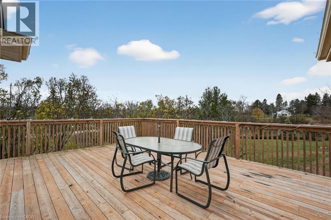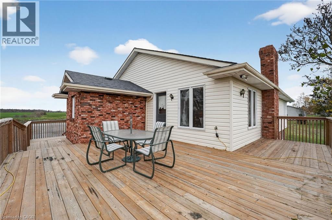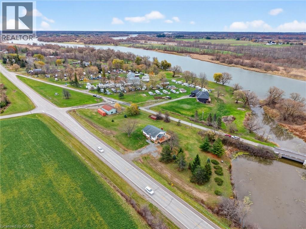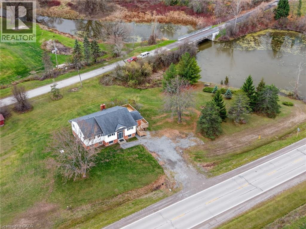4 Bedroom
3 Bathroom
1,472 ft2
Central Air Conditioning
Forced Air
Waterfront
Acreage
$865,000
Discover the quintessential country escape – a rare all-in-one retreat that blends a charming home, substantial workshop, water access, and over 2 acres– all in a prime location with effortless access to Hamilton/QEW. This well maintained backsplit home (built in 1991) features 2+1 bedrooms sprawling over 2566sf of living space. The heart of the home showcases an inviting open concept layout – seamlessly unites the kitchen, large dining area, & cozy living room – creating the perfect backdrop for memorable gatherings. South facing windows flood the space with natural light while framing breathtaking water views. There are two spacious bedrooms on this floor, including a master suite, and two well-appointed 3pc baths. Freshly painted throughout for a bright, move-in ready feel! Lower level is fully finished and has a walkout to the rear yard. A very spacious rec-room w/ wet bar awaits – ideal for games night or to binge watch your favourite show! There is also a large 3rd bedroom down here serviced by a 3pc bath while a dedicated office room could easily transform to 4th bedroom. Outside the property truly shines: a 28x40 steel-clad shop w/ 100AMPs, 11’ roll up door, and concrete flooring – with ample parking for all your toys! Over 200’ of water access leading directly to the desired Grand River – cast a line and fish right from your backyard. Relax on over 365sf of south facing deck overlooking the yard. Note: speedy fibre optic internet, UV water system, furnace ’22, A/C ’17, c/vac, 5000 gallon cistern, +++! This is where lifestyle, convenience, and natural beauty converge! (id:50976)
Property Details
|
MLS® Number
|
40788924 |
|
Property Type
|
Single Family |
|
Equipment Type
|
Water Heater |
|
Features
|
Country Residential |
|
Parking Space Total
|
8 |
|
Rental Equipment Type
|
Water Heater |
|
Structure
|
Workshop |
|
View Type
|
Direct Water View |
|
Water Front Type
|
Waterfront |
Building
|
Bathroom Total
|
3 |
|
Bedrooms Above Ground
|
2 |
|
Bedrooms Below Ground
|
2 |
|
Bedrooms Total
|
4 |
|
Appliances
|
Central Vacuum, Dishwasher, Dryer, Freezer, Refrigerator, Stove, Window Coverings |
|
Basement Development
|
Finished |
|
Basement Type
|
Full (finished) |
|
Construction Style Attachment
|
Detached |
|
Cooling Type
|
Central Air Conditioning |
|
Exterior Finish
|
Brick, Vinyl Siding |
|
Foundation Type
|
Poured Concrete |
|
Heating Fuel
|
Natural Gas |
|
Heating Type
|
Forced Air |
|
Size Interior
|
1,472 Ft2 |
|
Type
|
House |
|
Utility Water
|
Cistern |
Land
|
Access Type
|
Road Access |
|
Acreage
|
Yes |
|
Sewer
|
Septic System |
|
Size Depth
|
128 Ft |
|
Size Frontage
|
621 Ft |
|
Size Total Text
|
2 - 4.99 Acres |
|
Surface Water
|
River/stream |
|
Zoning Description
|
H A3 |
Rooms
| Level |
Type |
Length |
Width |
Dimensions |
|
Basement |
Storage |
|
|
9'2'' x 9'6'' |
|
Basement |
Bedroom |
|
|
10'1'' x 7'10'' |
|
Basement |
Utility Room |
|
|
17'9'' x 14'11'' |
|
Basement |
3pc Bathroom |
|
|
Measurements not available |
|
Basement |
Bedroom |
|
|
17'9'' x 11'3'' |
|
Basement |
Recreation Room |
|
|
24'9'' x 30'8'' |
|
Main Level |
3pc Bathroom |
|
|
5'10'' x 11'4'' |
|
Main Level |
3pc Bathroom |
|
|
9'3'' x 7'11'' |
|
Main Level |
Primary Bedroom |
|
|
18'0'' x 13'11'' |
|
Main Level |
Bedroom |
|
|
9'8'' x 15'5'' |
|
Main Level |
Laundry Room |
|
|
9'10'' x 10'2'' |
|
Main Level |
Living Room |
|
|
14'7'' x 14'3'' |
|
Main Level |
Dining Room |
|
|
10'3'' x 14'3'' |
|
Main Level |
Kitchen |
|
|
9'4'' x 19'5'' |
|
Main Level |
Foyer |
|
|
7'8'' x 4'5'' |
https://www.realtor.ca/real-estate/29115234/713-haldimand-rd-17-dunnville



