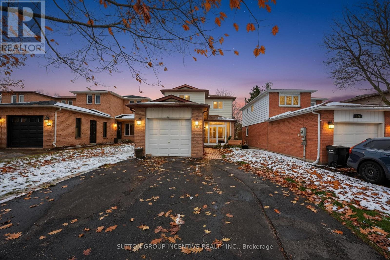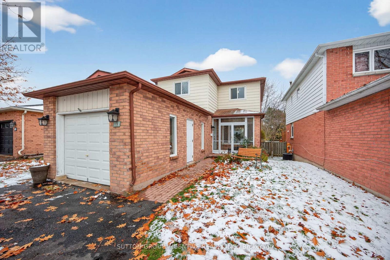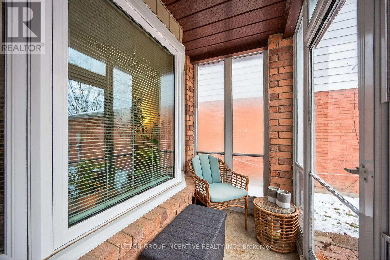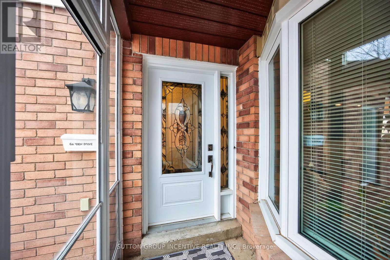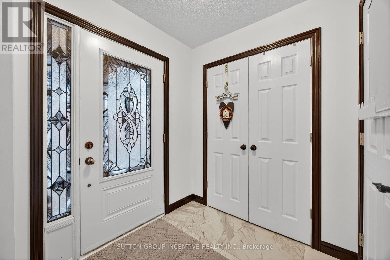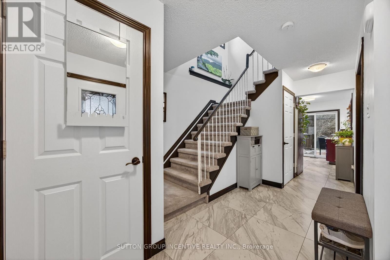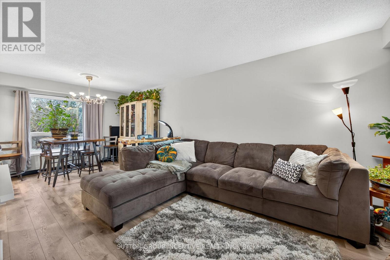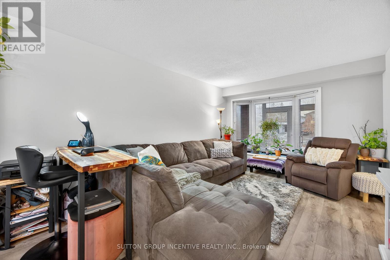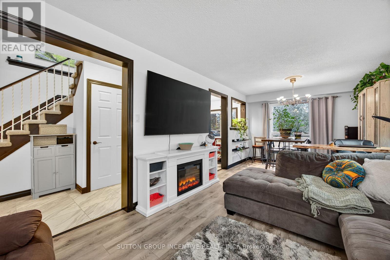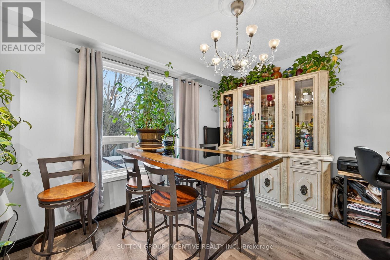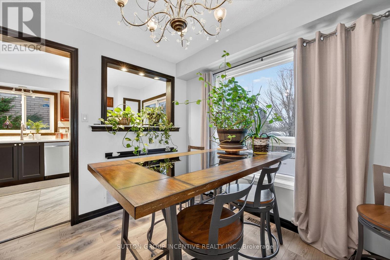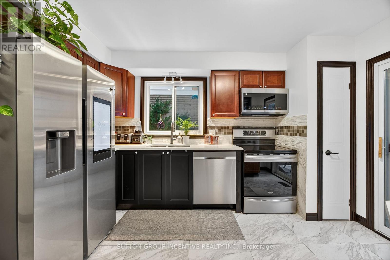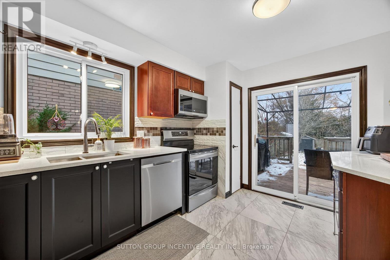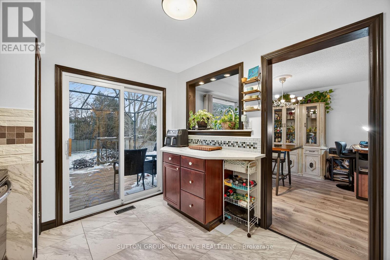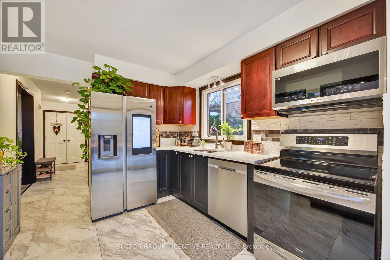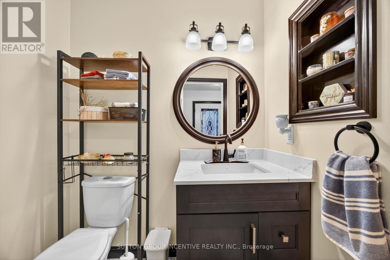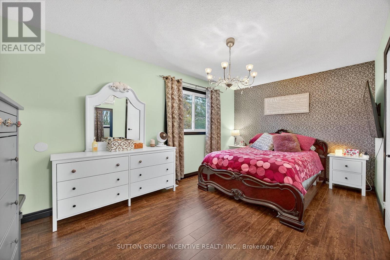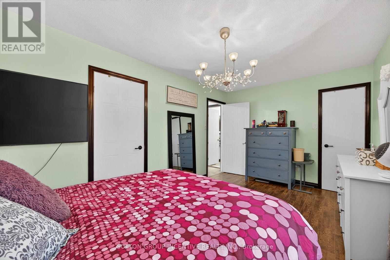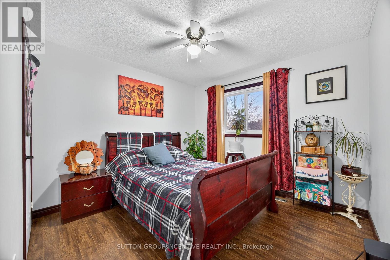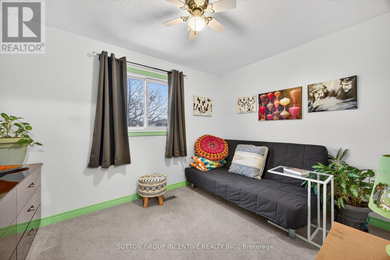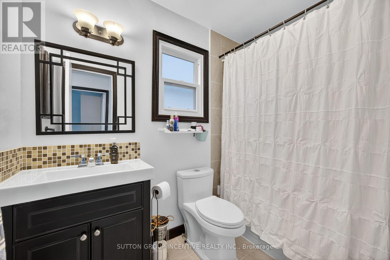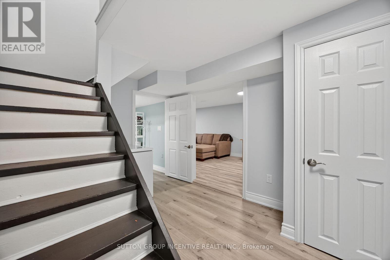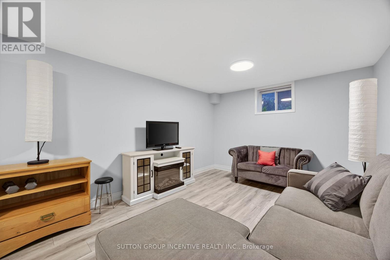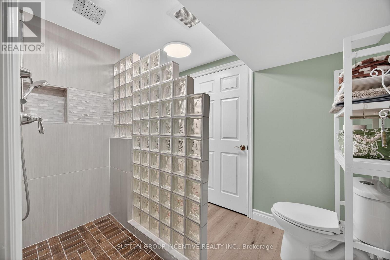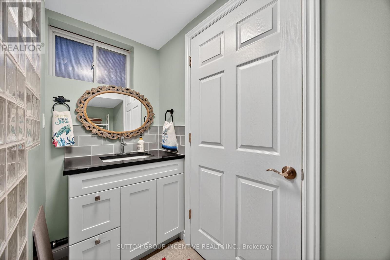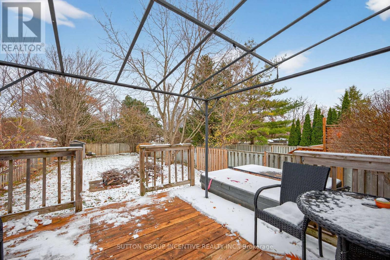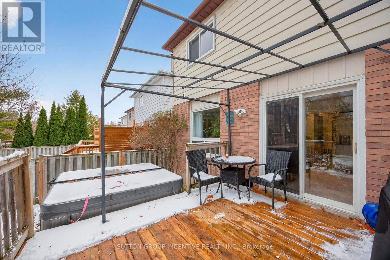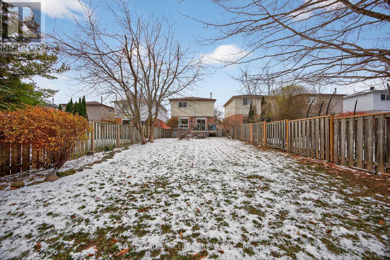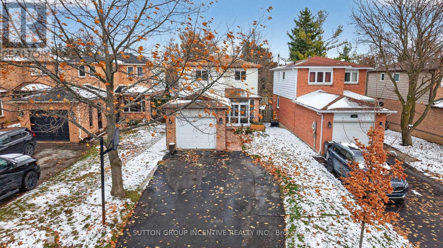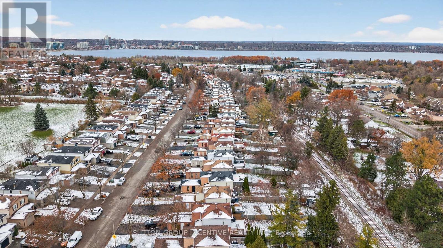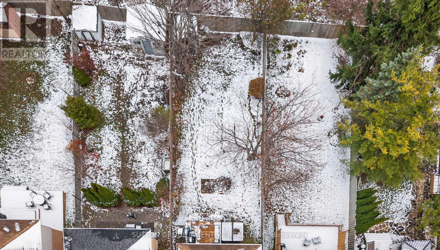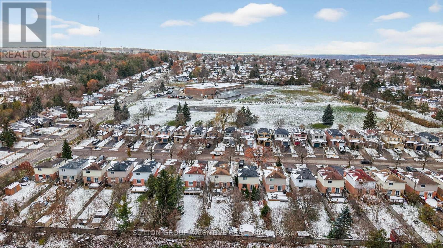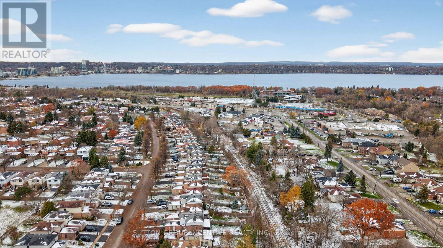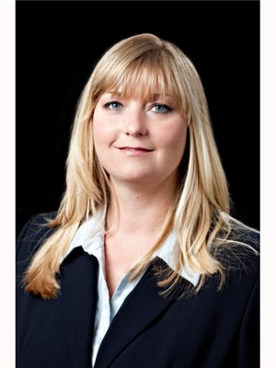3 Bedroom
3 Bathroom
1,100 - 1,500 ft2
Central Air Conditioning
Forced Air
Landscaped
$749,000
Welcome to your beautiful fully updated & finished home. The location is fantastic and close to Kempenfelt Bay, shopping centers, the Go Station, walking distance to Schools, Allandale Rec Center and so much more. Upon entering, you have a nice sized foyer to greet your family & friends. There is a 2 pc on the main. The modern bright kitchen offers beautiful ceramic floors, quartz counters, upgraded stainless appliances, a view to your private fenced back yard & is open to the living/dining areas. Upstairs is 3 very spacious bedrooms & 4 pc bath. The lower level offers a freshly finished rec room & a beautiful 3 pc bath with a large walk in shower. The back yard is fenced & very private. Enjoy the new deck, hot tub & a nice evening fire. There isn't a sidewalk at the front, therefore enough room for 4 cars in the driveway. This home shows extremely well and is truly turn the key and enjoy your new home. (id:50976)
Property Details
|
MLS® Number
|
S12556602 |
|
Property Type
|
Single Family |
|
Community Name
|
Allandale Heights |
|
Amenities Near By
|
Beach, Public Transit, Schools |
|
Community Features
|
Community Centre |
|
Equipment Type
|
Water Heater - Tankless, Water Heater |
|
Features
|
Level |
|
Parking Space Total
|
5 |
|
Rental Equipment Type
|
Water Heater - Tankless, Water Heater |
|
Structure
|
Deck, Shed |
Building
|
Bathroom Total
|
3 |
|
Bedrooms Above Ground
|
3 |
|
Bedrooms Total
|
3 |
|
Age
|
31 To 50 Years |
|
Appliances
|
Hot Tub, Water Heater - Tankless, Water Softener, Water Meter, Dishwasher, Dryer, Microwave, Stove, Washer, Refrigerator |
|
Basement Development
|
Finished |
|
Basement Type
|
N/a (finished) |
|
Construction Style Attachment
|
Detached |
|
Cooling Type
|
Central Air Conditioning |
|
Exterior Finish
|
Aluminum Siding, Brick |
|
Flooring Type
|
Tile |
|
Foundation Type
|
Concrete |
|
Half Bath Total
|
1 |
|
Heating Fuel
|
Natural Gas |
|
Heating Type
|
Forced Air |
|
Stories Total
|
2 |
|
Size Interior
|
1,100 - 1,500 Ft2 |
|
Type
|
House |
|
Utility Water
|
Municipal Water |
Parking
Land
|
Acreage
|
No |
|
Fence Type
|
Fenced Yard |
|
Land Amenities
|
Beach, Public Transit, Schools |
|
Landscape Features
|
Landscaped |
|
Sewer
|
Sanitary Sewer |
|
Size Depth
|
170 Ft |
|
Size Frontage
|
32 Ft |
|
Size Irregular
|
32 X 170 Ft |
|
Size Total Text
|
32 X 170 Ft |
|
Zoning Description
|
Rm1 |
Rooms
| Level |
Type |
Length |
Width |
Dimensions |
|
Second Level |
Bathroom |
1.52 m |
1.22 m |
1.52 m x 1.22 m |
|
Second Level |
Primary Bedroom |
4.88 m |
2.74 m |
4.88 m x 2.74 m |
|
Second Level |
Bedroom 2 |
3.04 m |
3.04 m |
3.04 m x 3.04 m |
|
Second Level |
Bedroom 3 |
3.35 m |
3.04 m |
3.35 m x 3.04 m |
|
Lower Level |
Laundry Room |
3.04 m |
1.52 m |
3.04 m x 1.52 m |
|
Lower Level |
Recreational, Games Room |
6.4 m |
3.04 m |
6.4 m x 3.04 m |
|
Lower Level |
Bathroom |
2.43 m |
1.83 m |
2.43 m x 1.83 m |
|
Main Level |
Living Room |
7.01 m |
3.35 m |
7.01 m x 3.35 m |
|
Main Level |
Kitchen |
3.35 m |
2.74 m |
3.35 m x 2.74 m |
|
Main Level |
Bathroom |
1.52 m |
1.22 m |
1.52 m x 1.22 m |
|
Main Level |
Foyer |
1.83 m |
1.83 m |
1.83 m x 1.83 m |
Utilities
|
Cable
|
Available |
|
Electricity
|
Installed |
|
Sewer
|
Installed |
https://www.realtor.ca/real-estate/29115883/113-garden-drive-barrie-allandale-heights-allandale-heights



