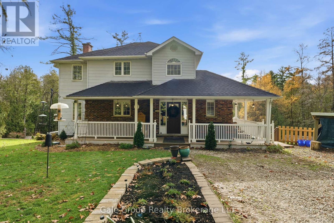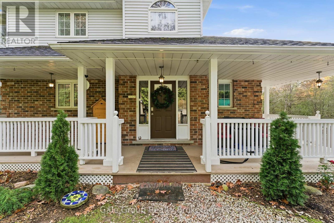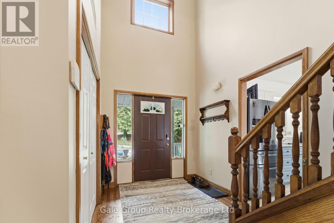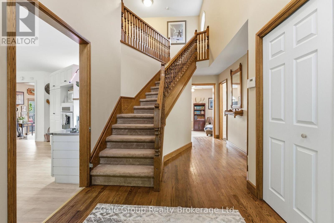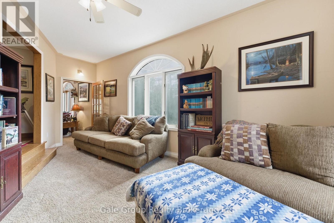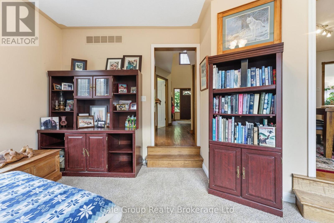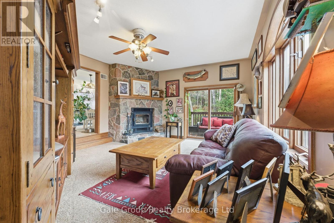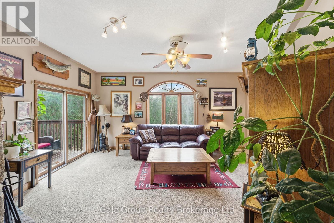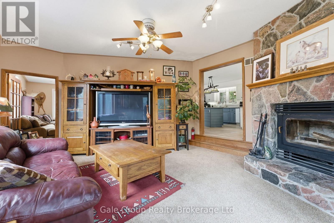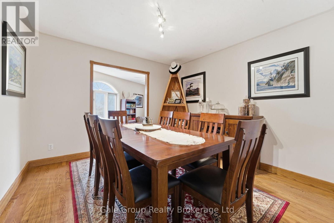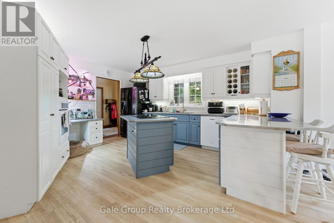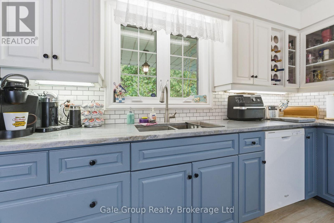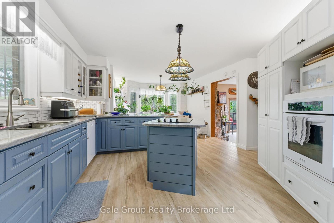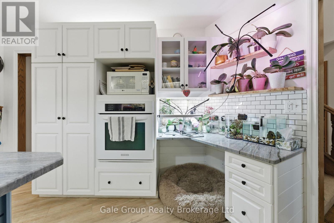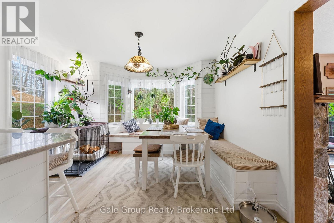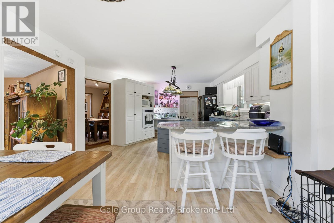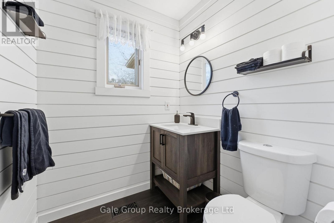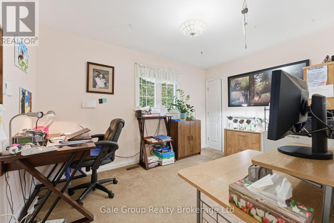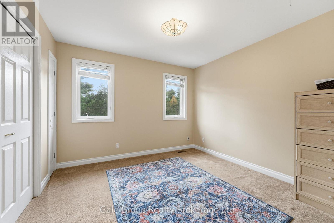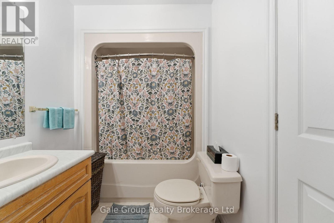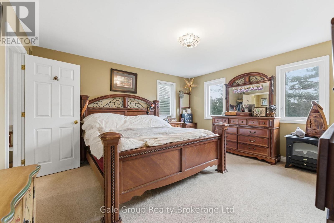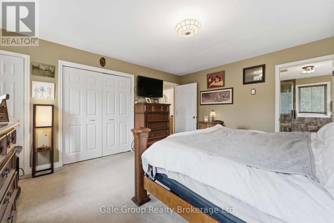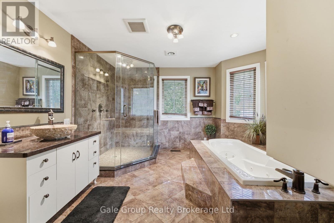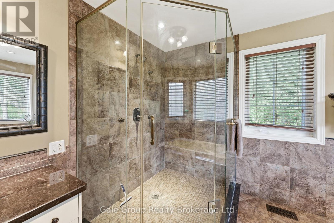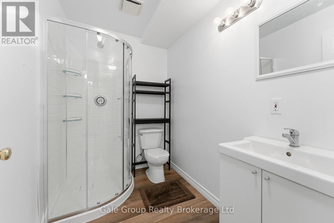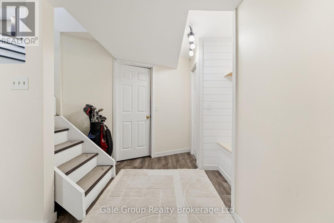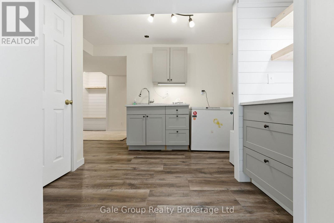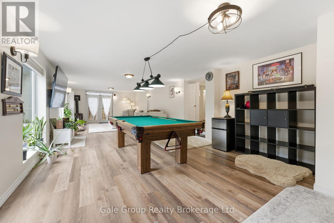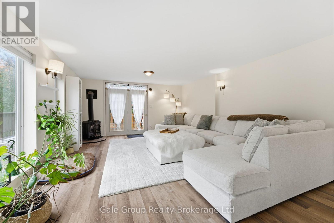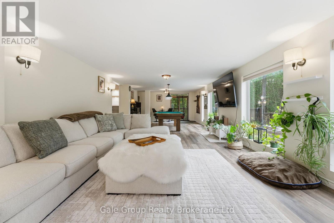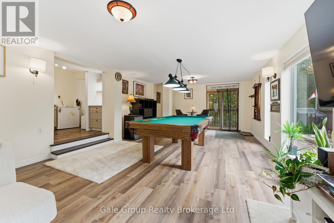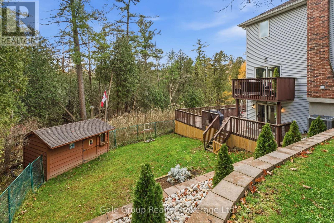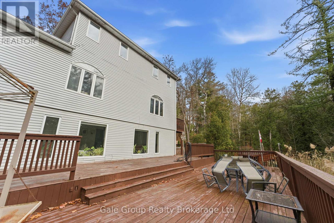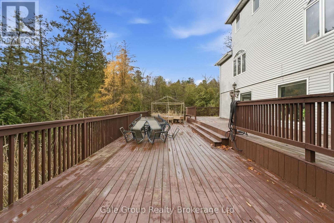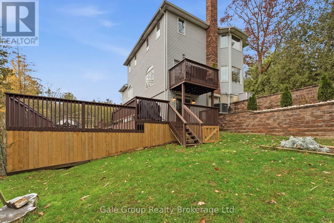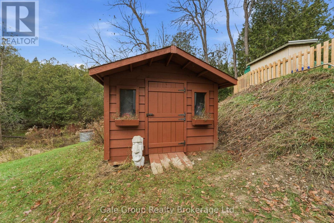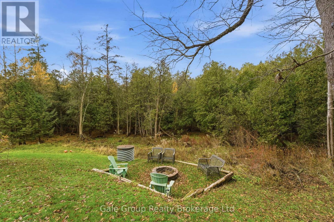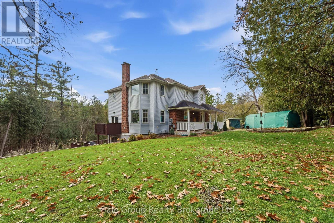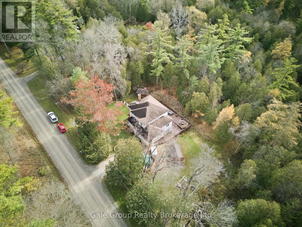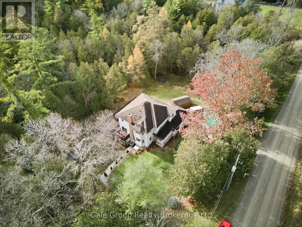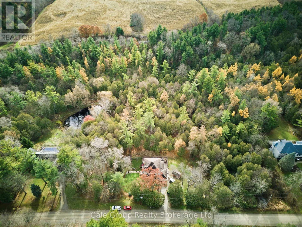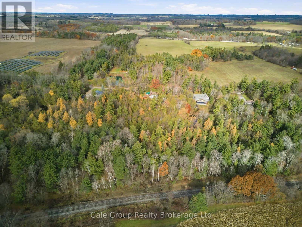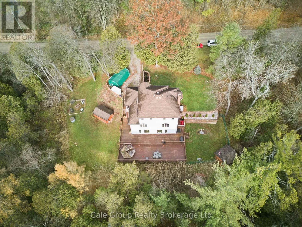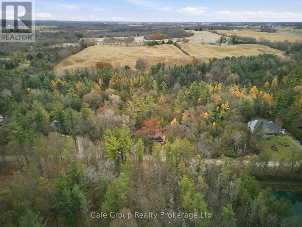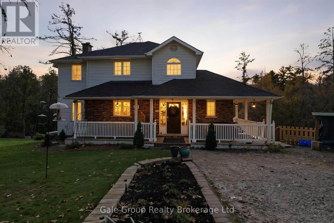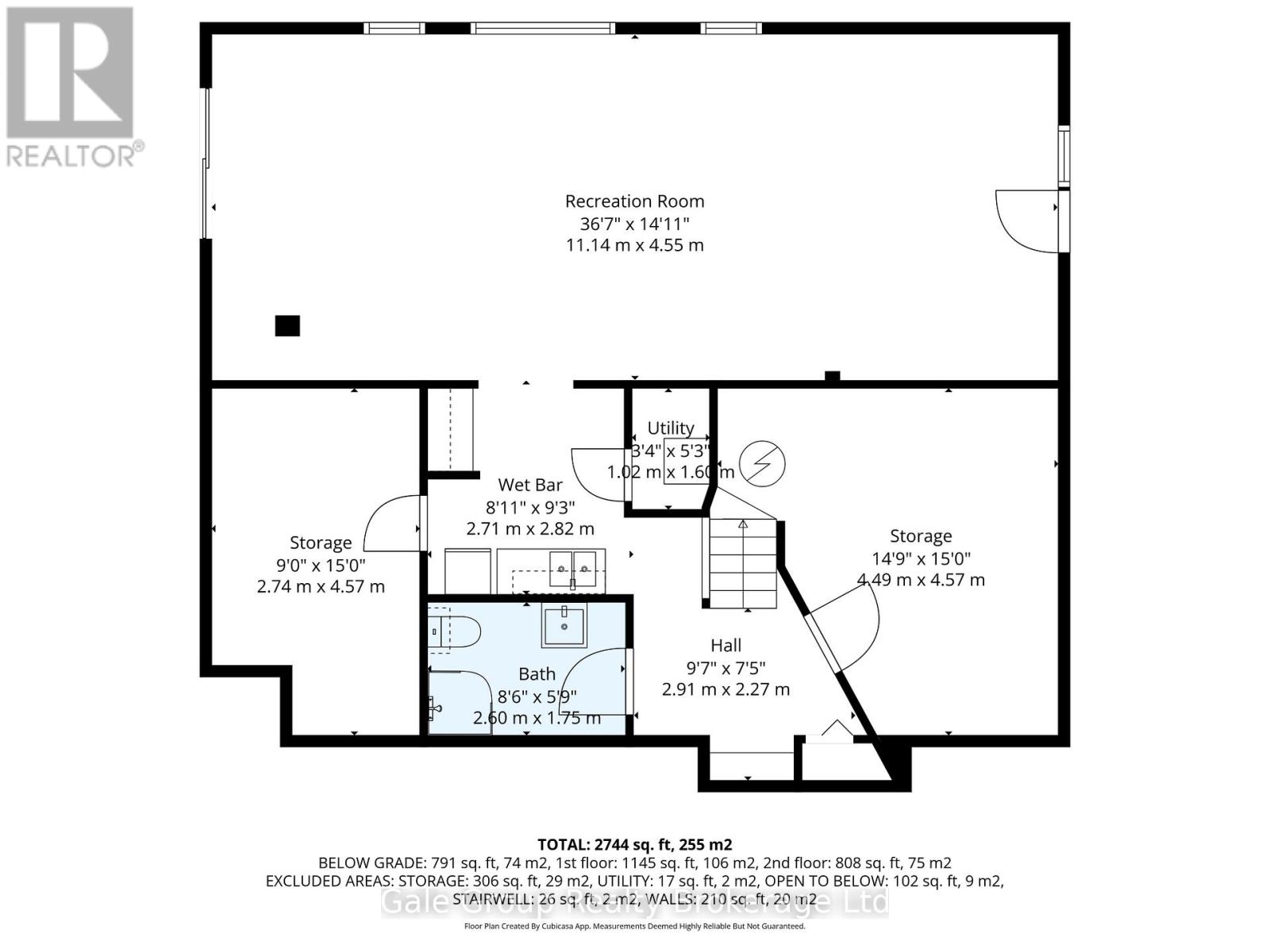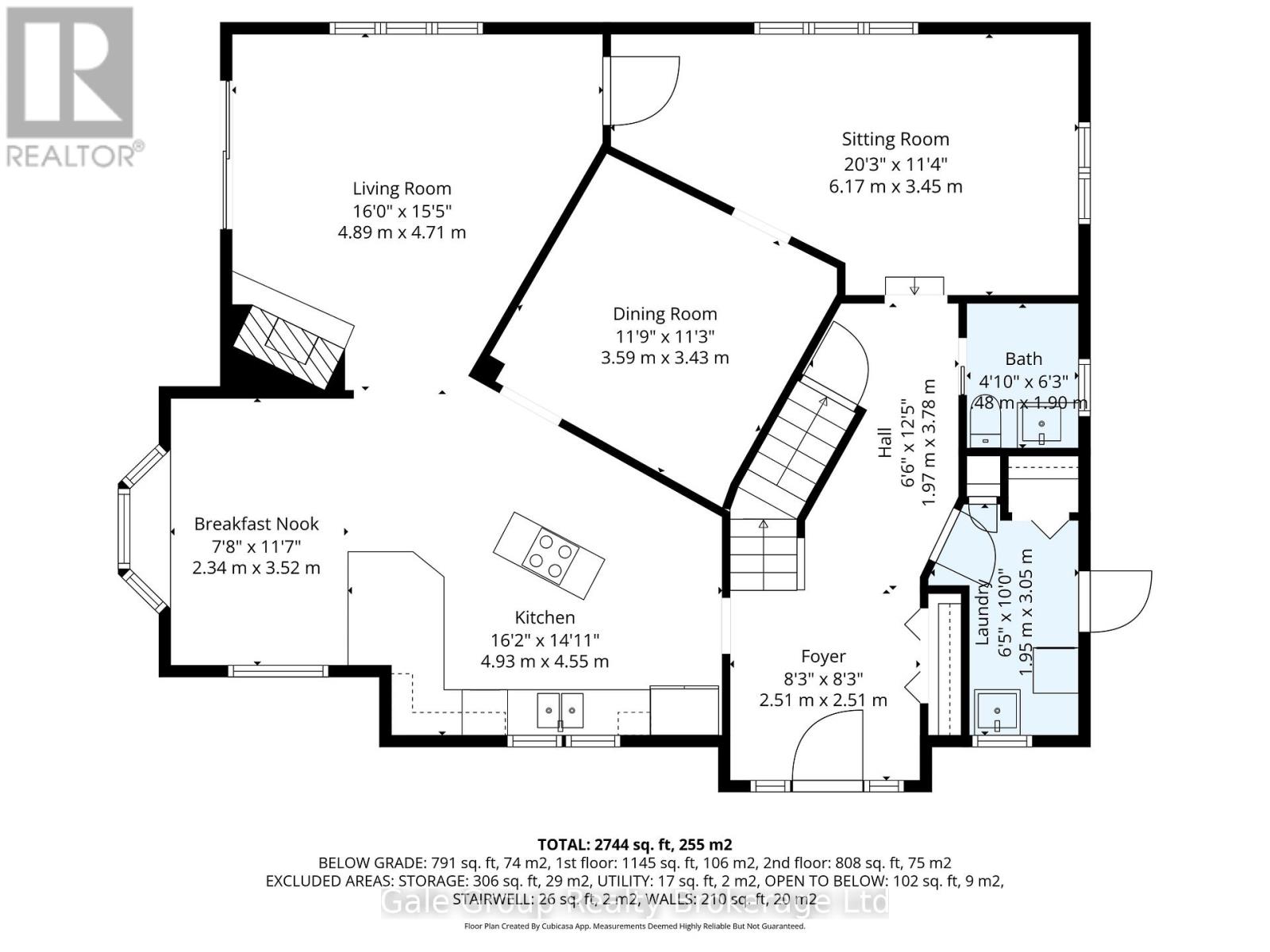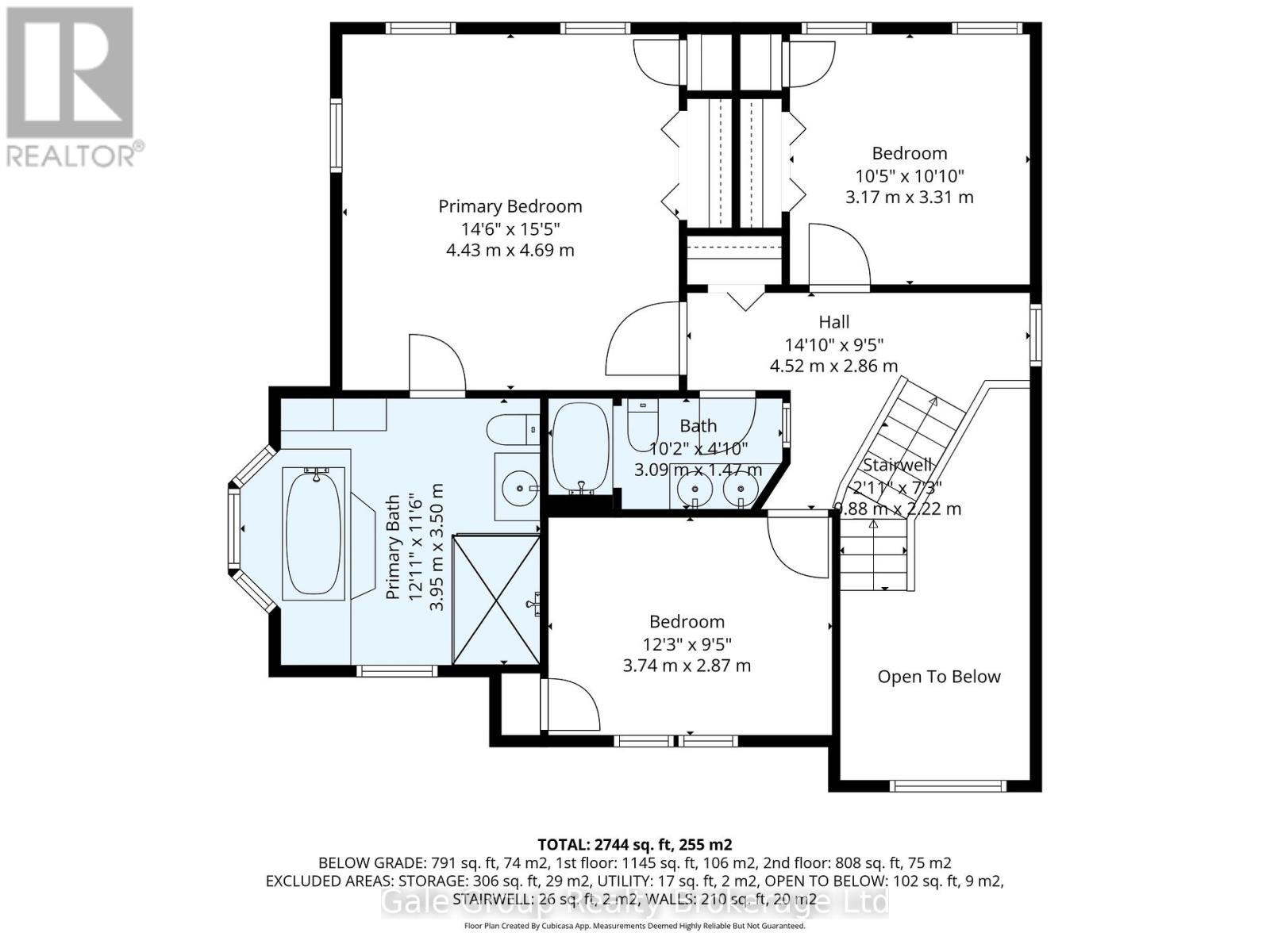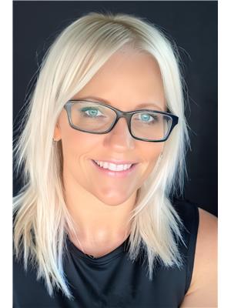3 Bedroom
4 Bathroom
2,000 - 2,500 ft2
Fireplace
Central Air Conditioning
Forced Air
Acreage
$1,199,000
Welcome to your private retreat! Nestled on 3.5 acres of peaceful, wooded land, this beautiful 2-storey home offers the perfect blend of country tranquility and convenient access, just minutes from the 401. Tucked away on a quiet dead-end road, this property provides privacy and serenity surrounded by nature.Step outside to a spacious deck, ideal for entertaining or simply relaxing as you take in the stunning views of the lush forest backdrop. Whether you're enjoying your morning coffee while listening to the birds or hosting summer gatherings under the stars, this outdoor space is sure to impress. A rare opportunity to own a home that combines natural beauty, comfort, and accessibility-the best of both worlds! (id:50976)
Property Details
|
MLS® Number
|
X12557666 |
|
Property Type
|
Single Family |
|
Community Name
|
Drumbo |
|
Equipment Type
|
Water Heater, Propane Tank |
|
Features
|
Wooded Area, Irregular Lot Size, Sloping |
|
Parking Space Total
|
4 |
|
Rental Equipment Type
|
Water Heater, Propane Tank |
|
Structure
|
Deck, Shed |
Building
|
Bathroom Total
|
4 |
|
Bedrooms Above Ground
|
3 |
|
Bedrooms Total
|
3 |
|
Age
|
31 To 50 Years |
|
Amenities
|
Fireplace(s) |
|
Appliances
|
Water Heater, Water Softener |
|
Basement Development
|
Finished |
|
Basement Type
|
N/a (finished) |
|
Construction Style Attachment
|
Detached |
|
Cooling Type
|
Central Air Conditioning |
|
Exterior Finish
|
Brick Veneer, Vinyl Siding |
|
Fireplace Present
|
Yes |
|
Fireplace Total
|
1 |
|
Foundation Type
|
Poured Concrete |
|
Half Bath Total
|
1 |
|
Heating Fuel
|
Propane |
|
Heating Type
|
Forced Air |
|
Stories Total
|
2 |
|
Size Interior
|
2,000 - 2,500 Ft2 |
|
Type
|
House |
|
Utility Water
|
Dug Well |
Parking
Land
|
Acreage
|
Yes |
|
Sewer
|
Septic System |
|
Size Depth
|
650 Ft ,2 In |
|
Size Frontage
|
228 Ft ,6 In |
|
Size Irregular
|
228.5 X 650.2 Ft ; 228.54x650.20x233.32x713.15 |
|
Size Total Text
|
228.5 X 650.2 Ft ; 228.54x650.20x233.32x713.15|2 - 4.99 Acres |
|
Zoning Description
|
R1 |
Rooms
| Level |
Type |
Length |
Width |
Dimensions |
|
Second Level |
Bathroom |
3.09 m |
1.47 m |
3.09 m x 1.47 m |
|
Second Level |
Primary Bedroom |
4.43 m |
4.69 m |
4.43 m x 4.69 m |
|
Second Level |
Bathroom |
3.95 m |
3.5 m |
3.95 m x 3.5 m |
|
Second Level |
Bedroom |
3.17 m |
3.31 m |
3.17 m x 3.31 m |
|
Second Level |
Bedroom 2 |
3.74 m |
2.87 m |
3.74 m x 2.87 m |
|
Basement |
Bathroom |
2.6 m |
1.75 m |
2.6 m x 1.75 m |
|
Basement |
Other |
2.71 m |
2.82 m |
2.71 m x 2.82 m |
|
Basement |
Recreational, Games Room |
11.14 m |
4.55 m |
11.14 m x 4.55 m |
|
Basement |
Utility Room |
4.49 m |
4.57 m |
4.49 m x 4.57 m |
|
Basement |
Other |
2.74 m |
4.57 m |
2.74 m x 4.57 m |
|
Main Level |
Foyer |
2.51 m |
2.51 m |
2.51 m x 2.51 m |
|
Main Level |
Kitchen |
4.93 m |
4.55 m |
4.93 m x 4.55 m |
|
Main Level |
Eating Area |
2.34 m |
3.52 m |
2.34 m x 3.52 m |
|
Main Level |
Dining Room |
3.59 m |
3.43 m |
3.59 m x 3.43 m |
|
Main Level |
Living Room |
4.89 m |
4.71 m |
4.89 m x 4.71 m |
|
Main Level |
Den |
6.17 m |
3.45 m |
6.17 m x 3.45 m |
|
Main Level |
Laundry Room |
1.95 m |
3.05 m |
1.95 m x 3.05 m |
https://www.realtor.ca/real-estate/29117161/847328-township-rd-9-blandford-blenheim-drumbo-drumbo



