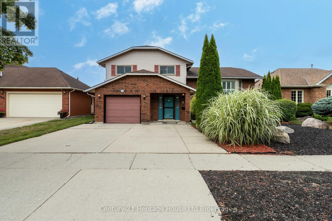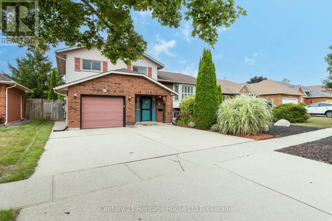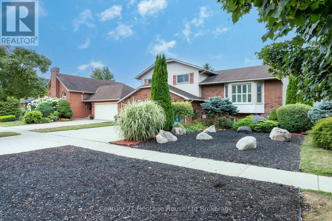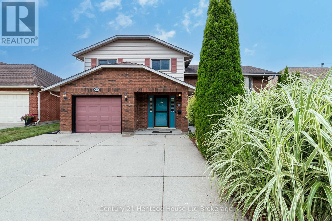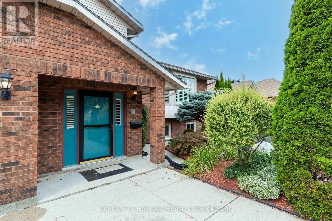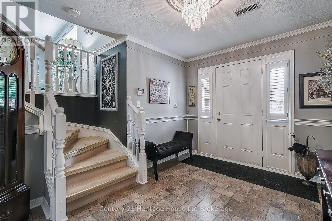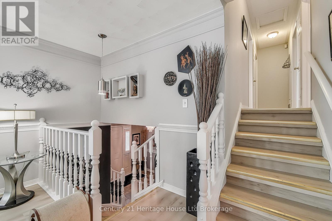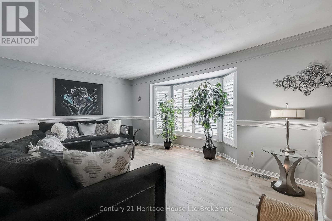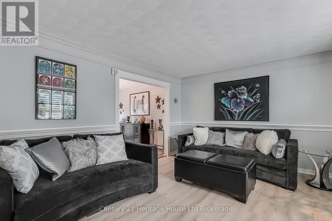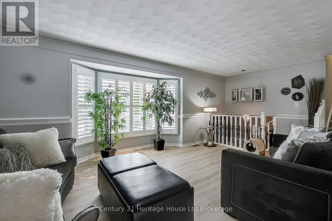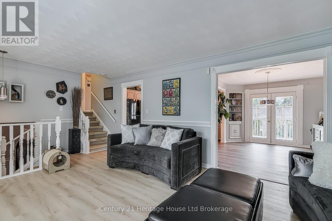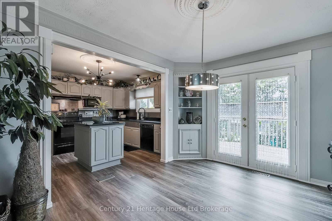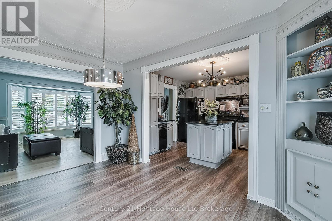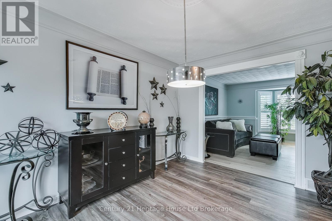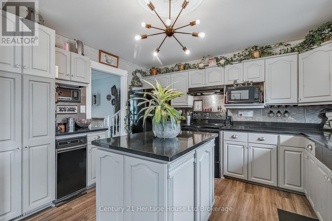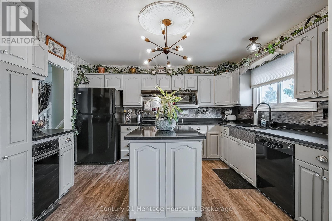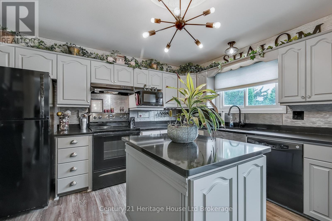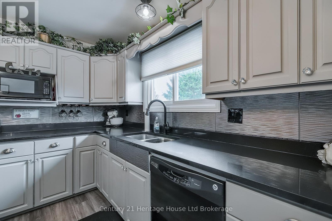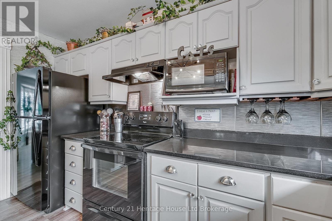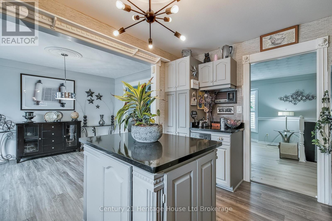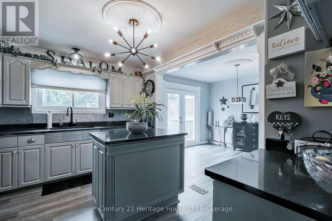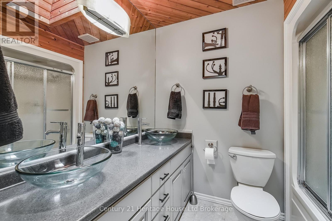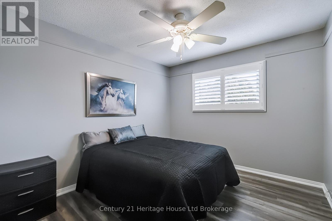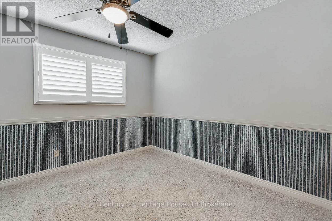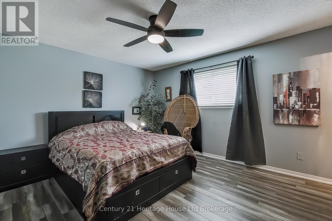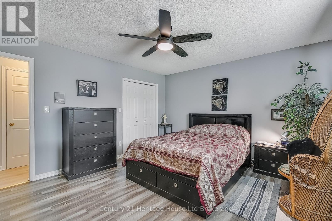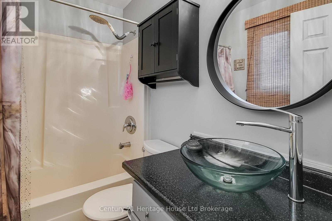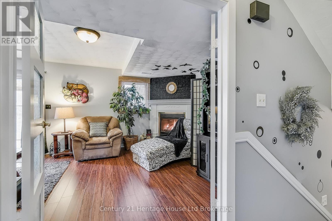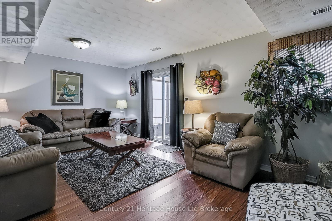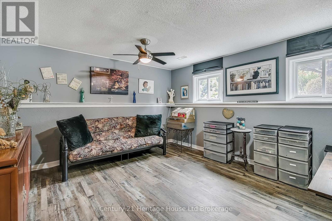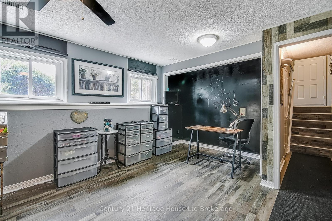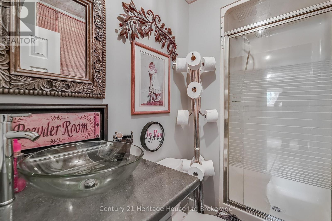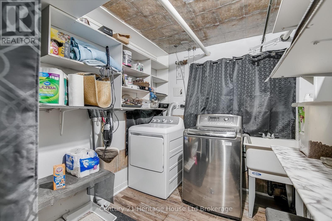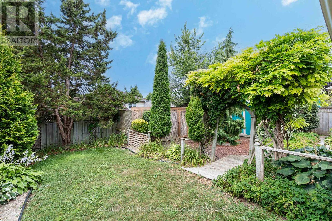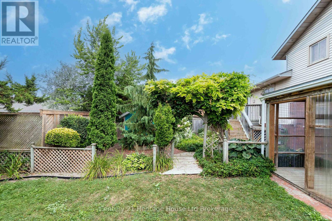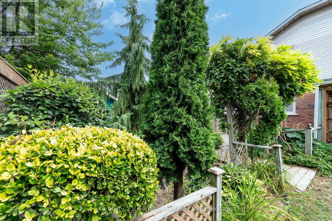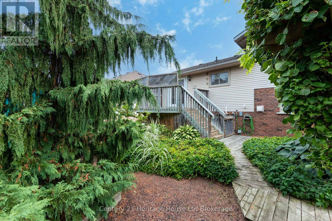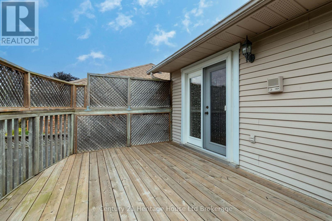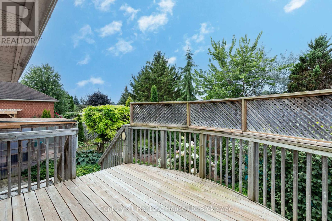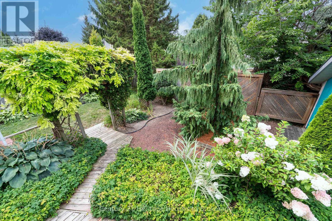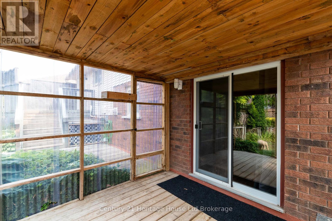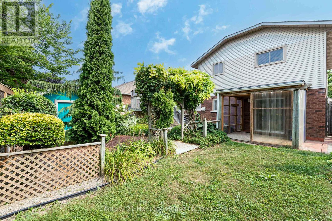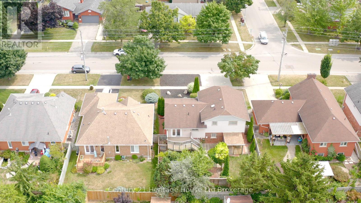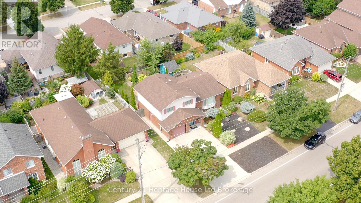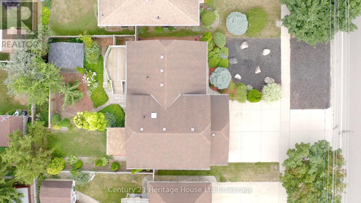4 Bedroom
3 Bathroom
1,500 - 2,000 ft2
Fireplace
Central Air Conditioning
Forced Air
Landscaped
$659,000
AN IDEAL FAMILY HOME BEAUTIFULLY MAINTAINED AND JUST A SHORT WALK TO ALGONQUIN SCHOOL, PARKS, PLAYGROUNDS, AND WONDERFUL CONSERVATION TRAILS. FEATURING THE VERY POPULAR FLOOR PLAN OF A FOUR LEVEL SIDE SPLIT IT HAS PLENTY OF ROOM FOR EVERYONE IN YOUR FAMILY TO ENJOY. INVITING FRONT ENTRANCE FOYER, 3 + 1 BEDROOMS, 3 BATHS, MAIN LEVEL FAMILY ROOM, OPEN KITCHEN, DINING, LIVING ROOM, LOWER LEVEL DEN WITH ENDLESS POSSIBILITIES. NUMEROUS UPDATES AND IMPROVEMENTS INCLUDING FURNACE AND CENTRAL AIR 2018, ALL WINDOWS REPLACED (EXCEPT FOR LAUNDRY ROOM AND 4TH BEDROOM), BATHROOMS UPDATED, LOVELY KITCHEN WITH QUARTZ COUNTERTOP AND UPDATED PLUMBING, LUXURY VINYL FLOORING IN THE DINING ROOM AND LIVING ROOM AND UPPER HALLWAY, GARDEN DOORS TO A NEW DECK 2023, FENCED AND GATED REAR YARD, IMPRESSIVE FRONT LANDSCAPING AND A DOUBLE WIDE CONCRETE DRIVEWAY. THIS HOME COMES WITH AN ATTRACTIVE CONTEMPORARY DECOR, A FULL APPLIANCE PACKAGE, AND IS MOVE IN READY! (id:50976)
Open House
This property has open houses!
Starts at:
1:00 pm
Ends at:
3:00 pm
Property Details
|
MLS® Number
|
X12558130 |
|
Property Type
|
Single Family |
|
Community Name
|
Woodstock - North |
|
Amenities Near By
|
Park, Public Transit, Schools |
|
Community Features
|
School Bus |
|
Equipment Type
|
Water Heater |
|
Features
|
Conservation/green Belt, Trash Compactor, Level |
|
Parking Space Total
|
3 |
|
Rental Equipment Type
|
Water Heater |
|
Structure
|
Deck, Shed |
Building
|
Bathroom Total
|
3 |
|
Bedrooms Above Ground
|
3 |
|
Bedrooms Below Ground
|
1 |
|
Bedrooms Total
|
4 |
|
Amenities
|
Fireplace(s) |
|
Appliances
|
Garage Door Opener Remote(s), Central Vacuum, Intercom, Water Meter, Water Softener, Compactor, Dishwasher, Dryer, Garage Door Opener, Stove, Washer, Refrigerator |
|
Basement Development
|
Finished |
|
Basement Type
|
Full (finished) |
|
Construction Style Attachment
|
Detached |
|
Construction Style Split Level
|
Sidesplit |
|
Cooling Type
|
Central Air Conditioning |
|
Exterior Finish
|
Brick, Vinyl Siding |
|
Fire Protection
|
Smoke Detectors |
|
Fireplace Present
|
Yes |
|
Foundation Type
|
Poured Concrete |
|
Heating Fuel
|
Natural Gas |
|
Heating Type
|
Forced Air |
|
Size Interior
|
1,500 - 2,000 Ft2 |
|
Type
|
House |
|
Utility Water
|
Municipal Water |
Parking
Land
|
Acreage
|
No |
|
Fence Type
|
Fully Fenced, Fenced Yard |
|
Land Amenities
|
Park, Public Transit, Schools |
|
Landscape Features
|
Landscaped |
|
Sewer
|
Sanitary Sewer |
|
Size Depth
|
98 Ft ,7 In |
|
Size Frontage
|
55 Ft ,10 In |
|
Size Irregular
|
55.9 X 98.6 Ft |
|
Size Total Text
|
55.9 X 98.6 Ft|under 1/2 Acre |
|
Zoning Description
|
R1 |
Rooms
| Level |
Type |
Length |
Width |
Dimensions |
|
Second Level |
Bedroom |
3 m |
3.34 m |
3 m x 3.34 m |
|
Second Level |
Bedroom |
3.04 m |
3.33 m |
3.04 m x 3.33 m |
|
Second Level |
Primary Bedroom |
4.3 m |
3.91 m |
4.3 m x 3.91 m |
|
Basement |
Recreational, Games Room |
4.12 m |
3.91 m |
4.12 m x 3.91 m |
|
Basement |
Laundry Room |
2.7 m |
3.8 m |
2.7 m x 3.8 m |
|
Basement |
Office |
2.35 m |
3.34 m |
2.35 m x 3.34 m |
|
Main Level |
Dining Room |
3.05 m |
3.88 m |
3.05 m x 3.88 m |
|
Main Level |
Family Room |
6.33 m |
4.14 m |
6.33 m x 4.14 m |
|
Main Level |
Kitchen |
3.15 m |
3.88 m |
3.15 m x 3.88 m |
|
Ground Level |
Foyer |
2.86 m |
1.71 m |
2.86 m x 1.71 m |
|
Ground Level |
Living Room |
6.69 m |
3.77 m |
6.69 m x 3.77 m |
https://www.realtor.ca/real-estate/29117591/549-lansdowne-avenue-woodstock-woodstock-north-woodstock-north



