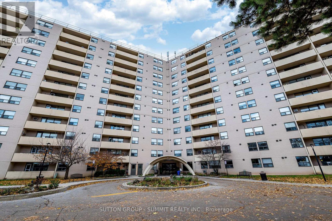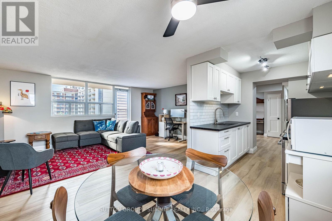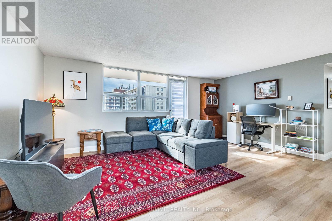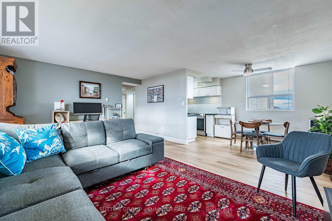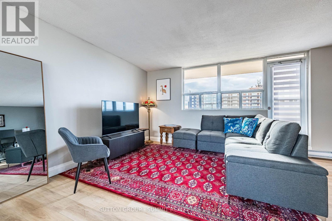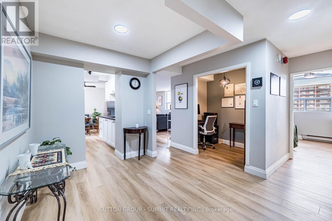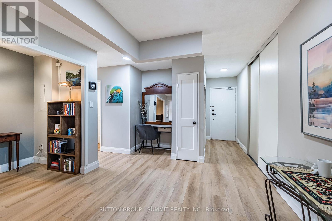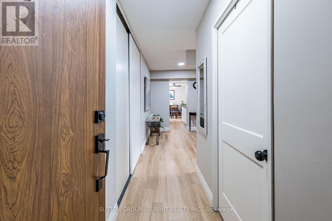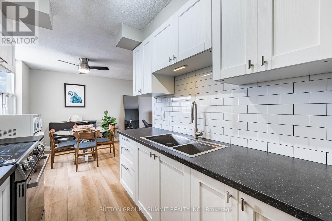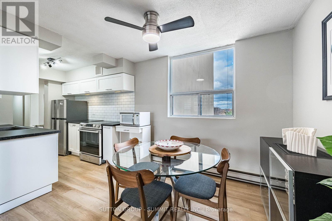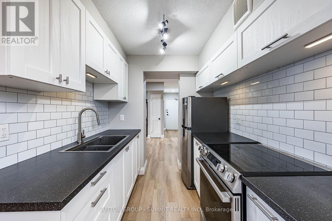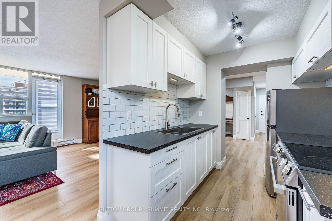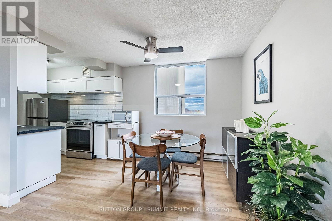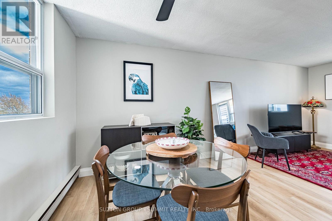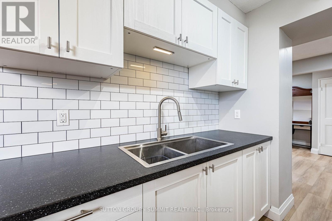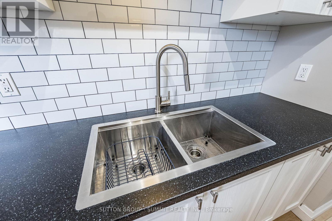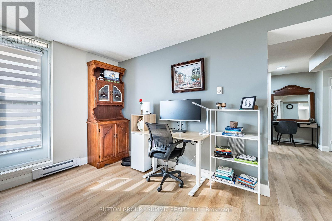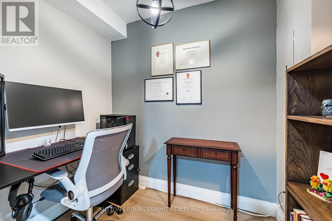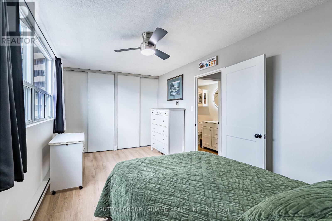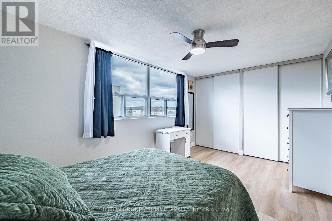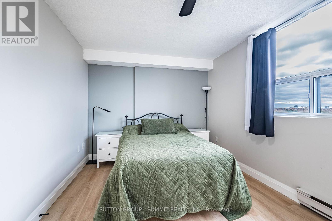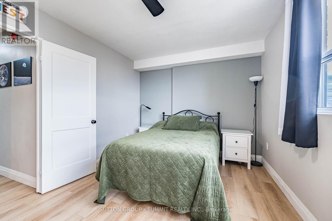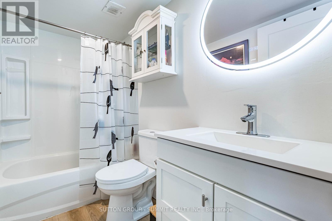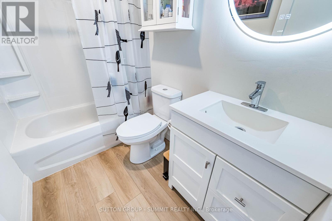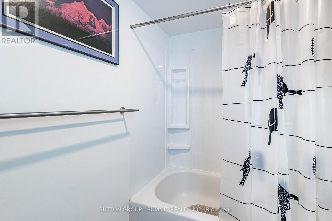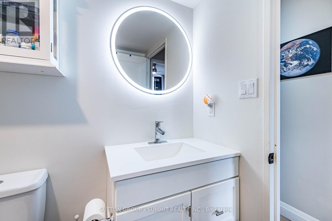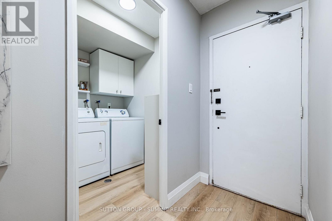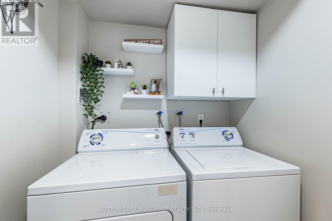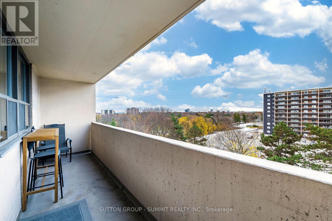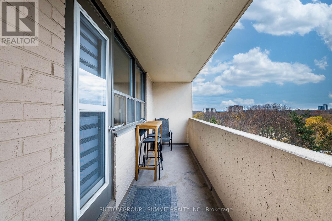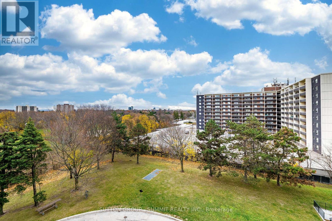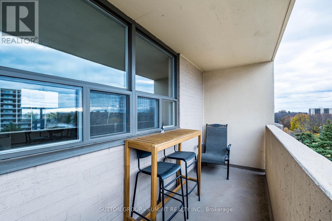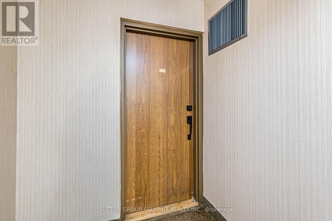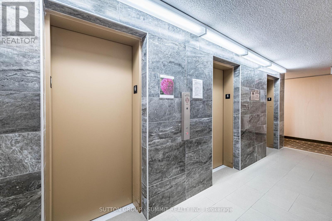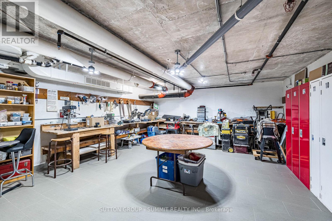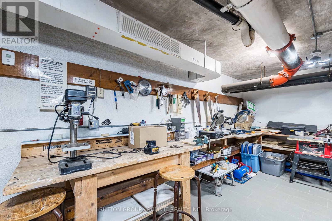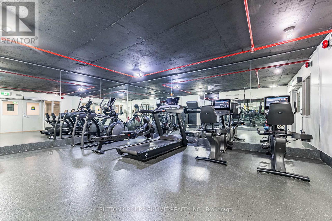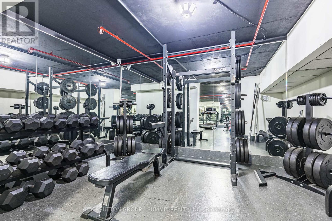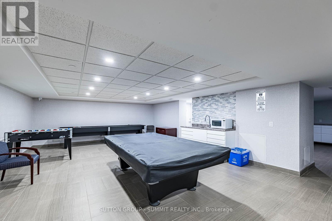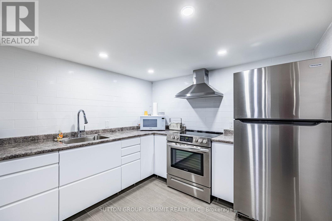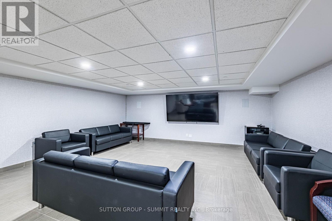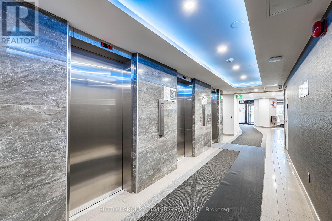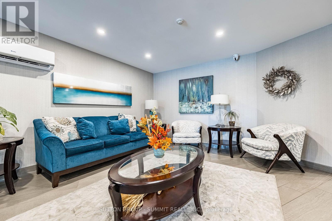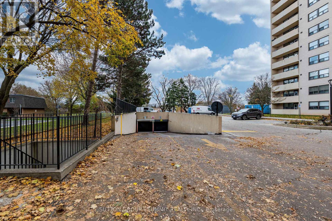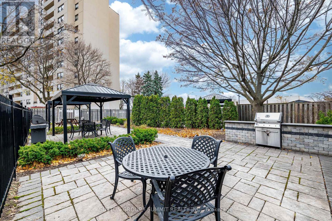1 Bedroom
1 Bathroom
1,000 - 1,199 ft2
Outdoor Pool
None
Baseboard Heaters
$499,900Maintenance, Common Area Maintenance, Insurance, Water, Cable TV, Parking
$520.33 Monthly
Beautifully Renovated & Move-In Ready! Located in The Empress, one of Burlington's most sought-after condominium communities. This oversized 1-bedroom + den suite is the largest one-bedroom layout in the building, offering over 1,000 sq. ft. of bright, open living space with east and west exposures - perfect for enjoying both sunrise and sunset views. Completely renovated in 2023-2024, this suite features new flooring and base boards throughout, freshly painted walls and ceilings, new doors, modern light fixtures, and ceiling fans. The custom kitchen shines with sleek cabinetry, extended counter space, and stainless steel appliances - ideal for cooking and entertaining. The updated bathroom offers a new tub, toilet, vanity, and elegant touch-light mirror for a spa-like feel. The bright living and dining area opens to a large private balcony, perfect for relaxing outdoors. The spacious bedroom includes two large double closets, while the versatile den is ideal for a home office. In-suite laundry and one underground parking space complete this exceptional home. Building Amenities include: 24-hourconcierge, outdoor pool, fitness centre, sauna, party room, library, car wash bay, workshop, barbecues, EV charging station, and ample visitor parking. Enjoy comfort, security, and convenience just steps from shopping, dining, transit, and the Burlington Centre Mall. (id:50976)
Property Details
|
MLS® Number
|
W12558004 |
|
Property Type
|
Single Family |
|
Amenities Near By
|
Park, Public Transit, Schools |
|
Community Features
|
Pets Allowed With Restrictions |
|
Features
|
Balcony, Carpet Free, In Suite Laundry |
|
Parking Space Total
|
1 |
|
Pool Type
|
Outdoor Pool |
Building
|
Bathroom Total
|
1 |
|
Bedrooms Above Ground
|
1 |
|
Bedrooms Total
|
1 |
|
Age
|
31 To 50 Years |
|
Amenities
|
Security/concierge, Exercise Centre, Party Room, Sauna, Visitor Parking |
|
Appliances
|
Dryer, Stove, Washer, Refrigerator |
|
Basement Type
|
None |
|
Cooling Type
|
None |
|
Exterior Finish
|
Brick |
|
Fire Protection
|
Security Guard |
|
Flooring Type
|
Vinyl, Hardwood |
|
Heating Fuel
|
Electric |
|
Heating Type
|
Baseboard Heaters |
|
Size Interior
|
1,000 - 1,199 Ft2 |
|
Type
|
Apartment |
Parking
Land
|
Acreage
|
No |
|
Land Amenities
|
Park, Public Transit, Schools |
Rooms
| Level |
Type |
Length |
Width |
Dimensions |
|
Flat |
Living Room |
5.64 m |
4.07 m |
5.64 m x 4.07 m |
|
Flat |
Dining Room |
3.08 m |
2.29 m |
3.08 m x 2.29 m |
|
Flat |
Kitchen |
2.6 m |
2.16 m |
2.6 m x 2.16 m |
|
Flat |
Den |
2.12 m |
1.56 m |
2.12 m x 1.56 m |
|
Flat |
Primary Bedroom |
4.88 m |
3 m |
4.88 m x 3 m |
|
Flat |
Laundry Room |
1.83 m |
1.7 m |
1.83 m x 1.7 m |
https://www.realtor.ca/real-estate/29117535/burlington-roseland



