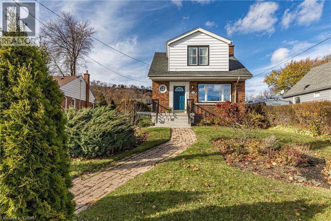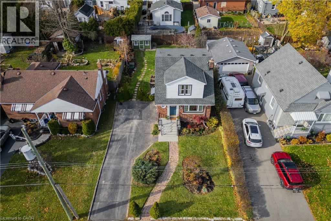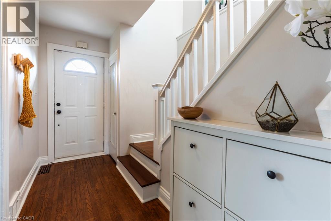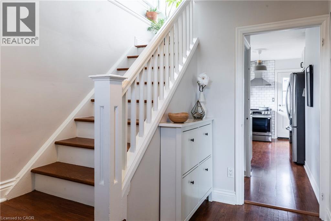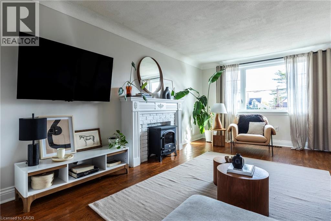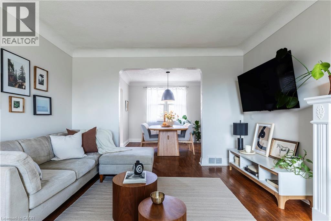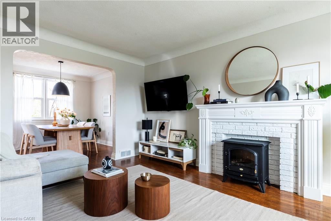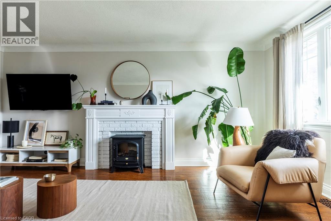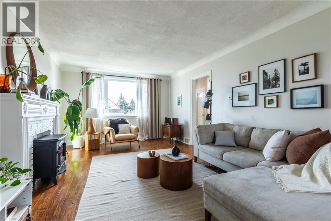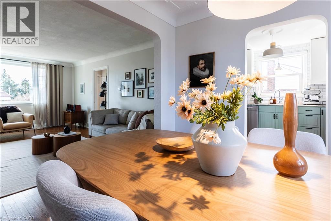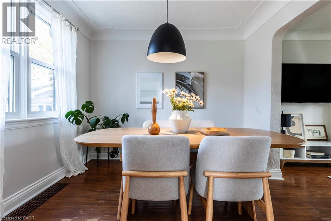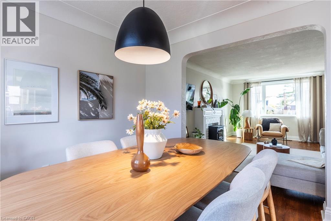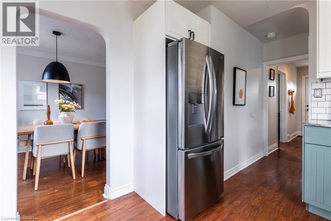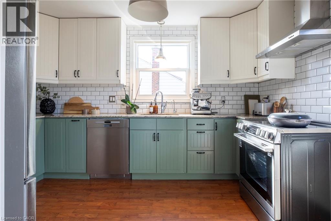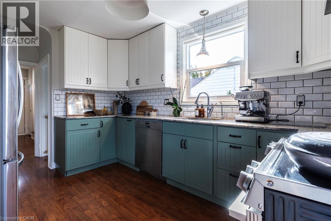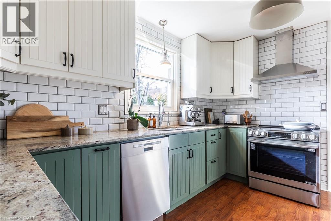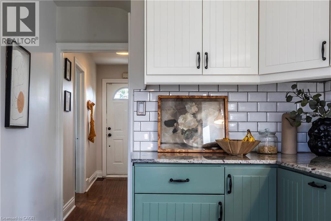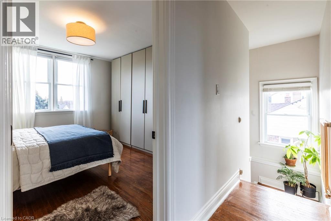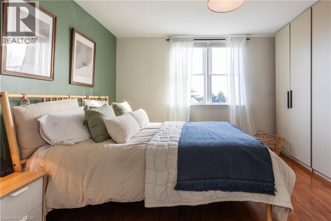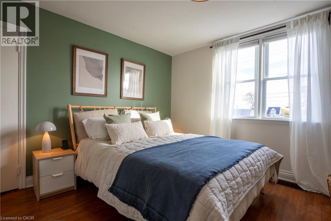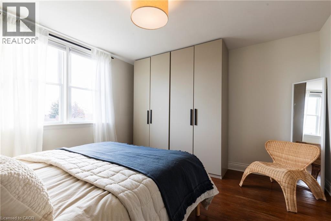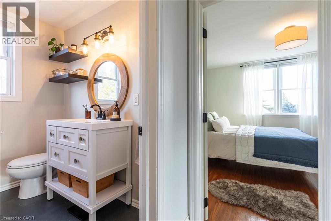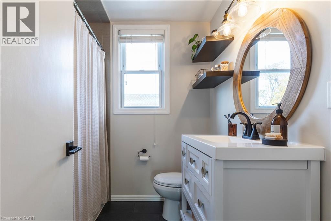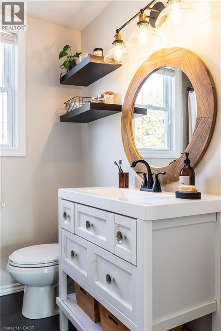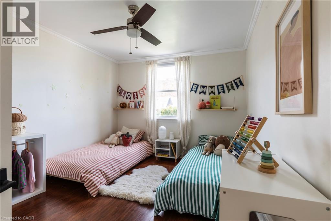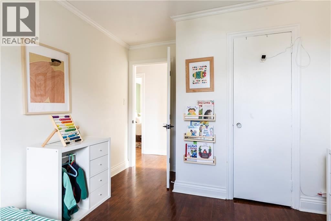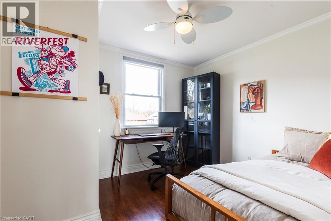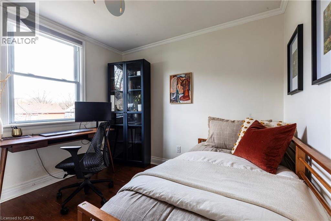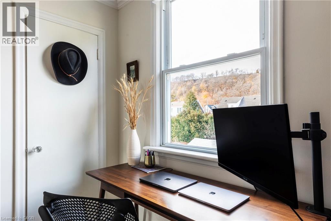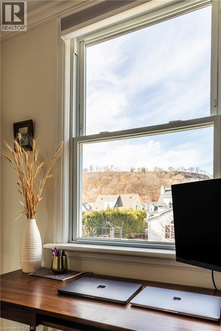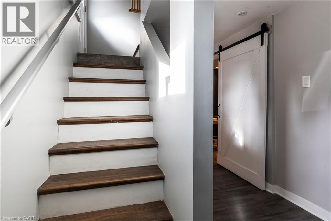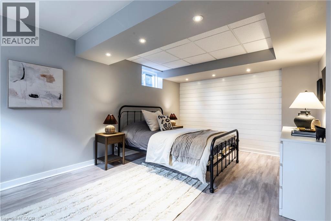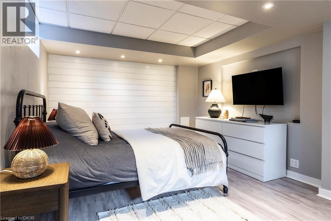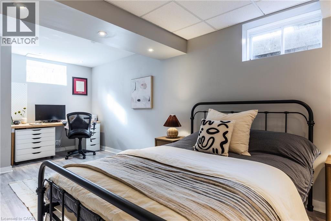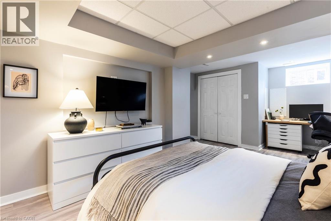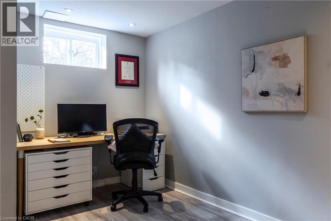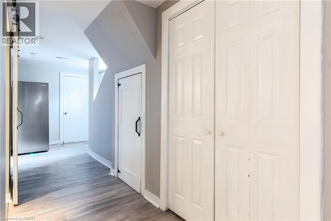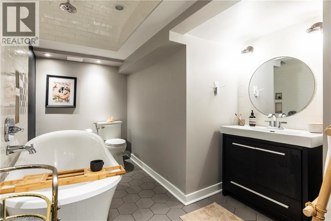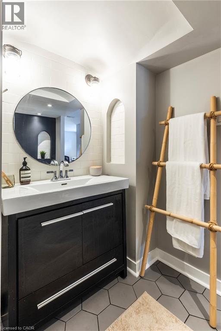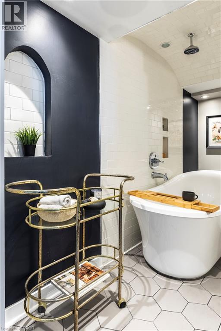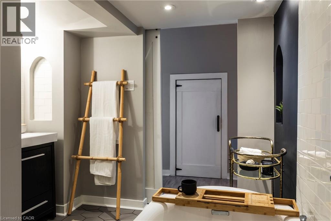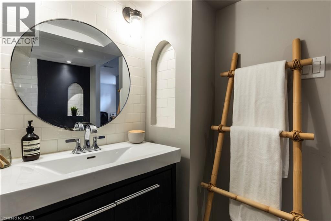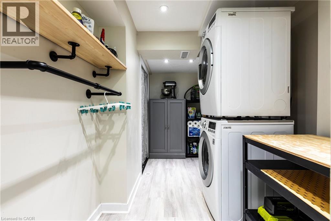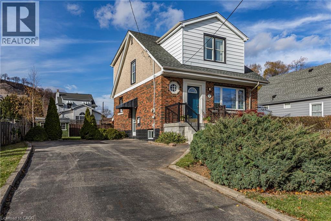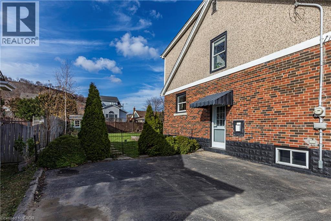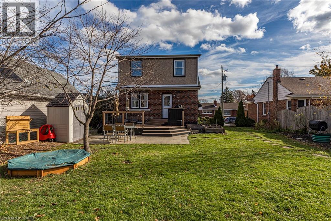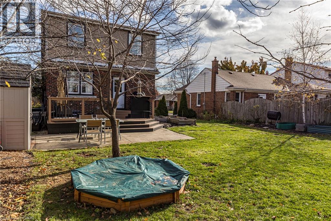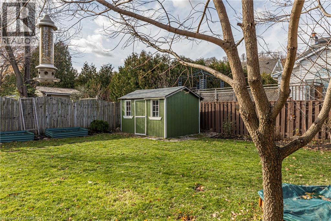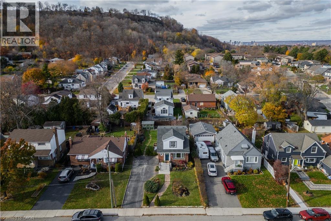3 Bedroom
2 Bathroom
1,359 ft2
2 Level
Central Air Conditioning
Forced Air
$747,000
Homes like the one at 62 Cloverdale are what draw young families to the Rosedale neighbourhood. It is a true blessing to be part of this vibrant community that hosts community events for all ages. It is a quiet pocket tucked under the eastern edge of the escarpment giving incredible seasonal views, the Red Hill Trails, all the amenities you need and a quick drive to Gage Park. But enough about the location, let's talk about this property - you are perched atop your own little hill, with parking for at least 3 cars, a fully fenced yard with low maintenance perennial gardens in front and back, a large back deck and patio perfect for entertaining with tons of afternoon sun. Inside, right off the bat, you have that elusive front hall closet! Original wood floors, a bright east facing living room with a separate dining room off the recently refreshed kitchen including a brand new induction stove. Upstairs, 3 good sized bedrooms, no angled roof lines to contend with, updated doors, hardware and lighting throughout the home. Downstairs you have a perfect little oasis to escape to with a deep soaker tub, perfect for a guest room or just for you to relax. Front porch has been completely redone in 2023 and the furnace is just a few years old put in winter of 2023. (id:50976)
Open House
This property has open houses!
Starts at:
2:00 pm
Ends at:
4:00 pm
Property Details
|
MLS® Number
|
40787678 |
|
Property Type
|
Single Family |
|
Amenities Near By
|
Schools, Shopping |
|
Community Features
|
Quiet Area |
|
Equipment Type
|
Water Heater |
|
Features
|
Paved Driveway |
|
Parking Space Total
|
3 |
|
Rental Equipment Type
|
Water Heater |
|
Structure
|
Shed |
Building
|
Bathroom Total
|
2 |
|
Bedrooms Above Ground
|
3 |
|
Bedrooms Total
|
3 |
|
Appliances
|
Dishwasher, Dryer, Refrigerator, Stove, Washer, Hood Fan |
|
Architectural Style
|
2 Level |
|
Basement Development
|
Finished |
|
Basement Type
|
Full (finished) |
|
Constructed Date
|
1951 |
|
Construction Style Attachment
|
Detached |
|
Cooling Type
|
Central Air Conditioning |
|
Exterior Finish
|
Aluminum Siding, Brick Veneer |
|
Foundation Type
|
Block |
|
Heating Type
|
Forced Air |
|
Stories Total
|
2 |
|
Size Interior
|
1,359 Ft2 |
|
Type
|
House |
|
Utility Water
|
Municipal Water |
Land
|
Acreage
|
No |
|
Land Amenities
|
Schools, Shopping |
|
Sewer
|
Municipal Sewage System |
|
Size Depth
|
115 Ft |
|
Size Frontage
|
50 Ft |
|
Size Irregular
|
0.13 |
|
Size Total
|
0.13 Ac|under 1/2 Acre |
|
Size Total Text
|
0.13 Ac|under 1/2 Acre |
|
Zoning Description
|
C |
Rooms
| Level |
Type |
Length |
Width |
Dimensions |
|
Second Level |
4pc Bathroom |
|
|
7'1'' x 7'2'' |
|
Second Level |
Bedroom |
|
|
9'6'' x 10'10'' |
|
Second Level |
Bedroom |
|
|
13'6'' x 10'9'' |
|
Second Level |
Primary Bedroom |
|
|
11'9'' x 13'9'' |
|
Basement |
Recreation Room |
|
|
13'3'' x 19'7'' |
|
Basement |
4pc Bathroom |
|
|
8'10'' x 11'1'' |
|
Basement |
Laundry Room |
|
|
7'1'' x 11'0'' |
|
Main Level |
Kitchen |
|
|
16'7'' x 10'3'' |
|
Main Level |
Dining Room |
|
|
10'0'' x 10'3'' |
|
Main Level |
Living Room |
|
|
18'1'' x 12'0'' |
https://www.realtor.ca/real-estate/29117481/62-cloverdale-avenue-hamilton



