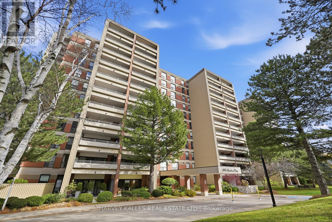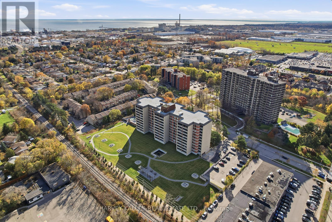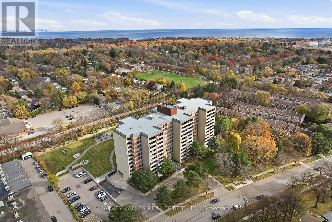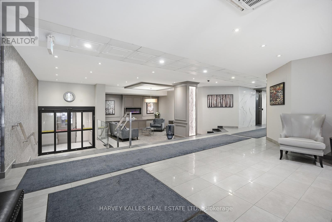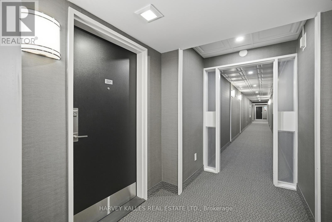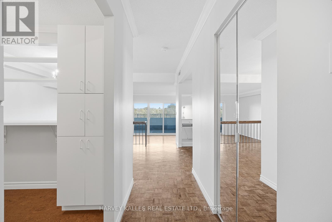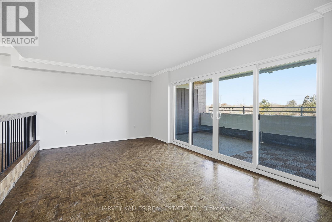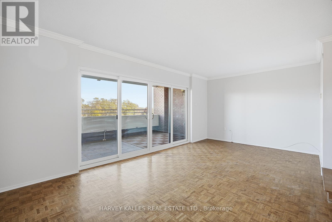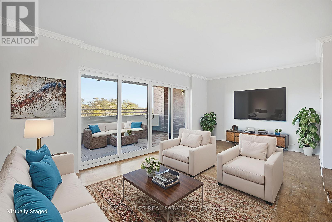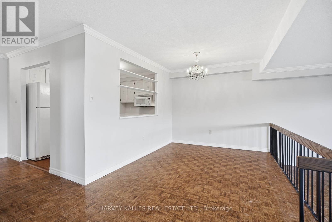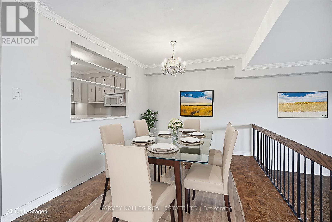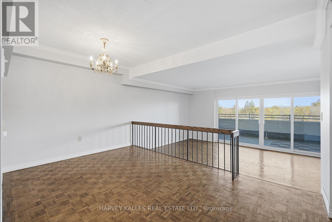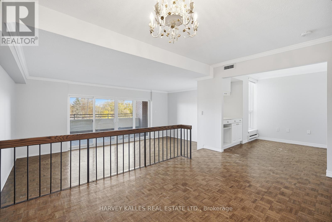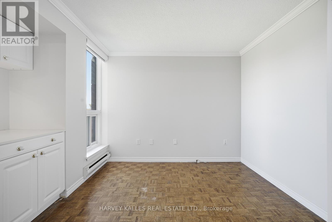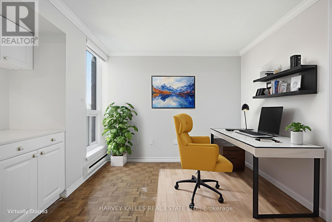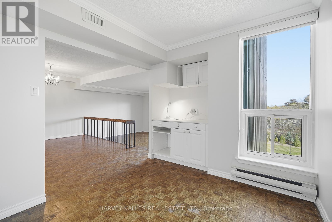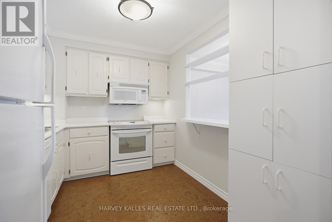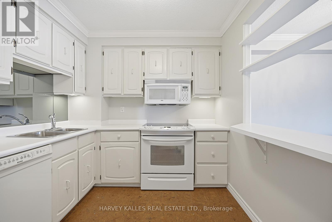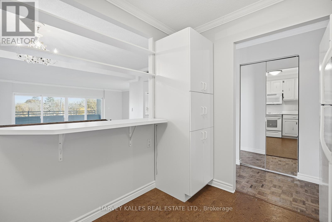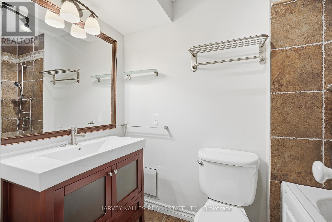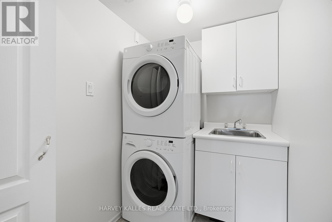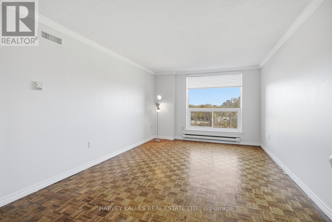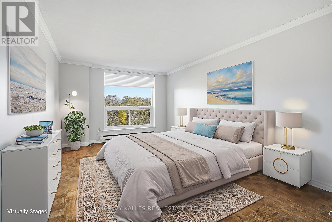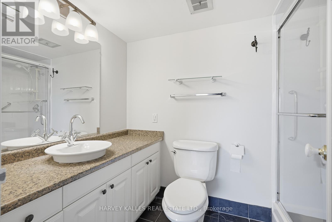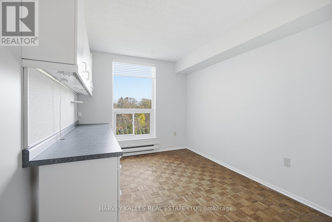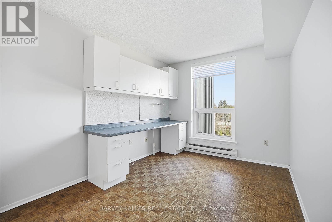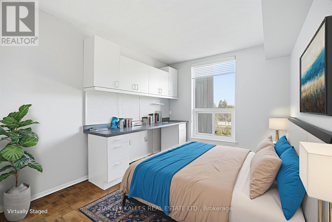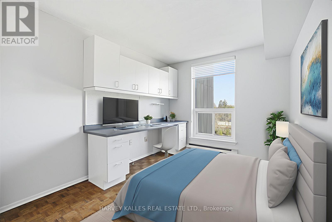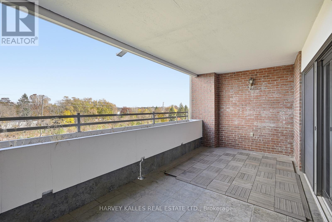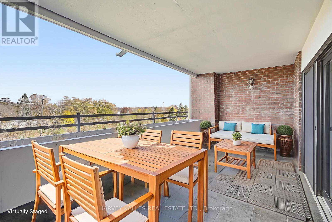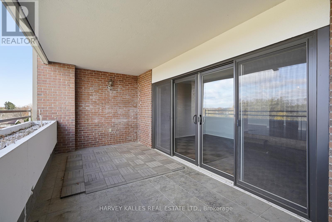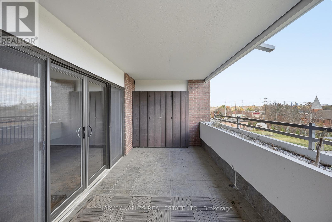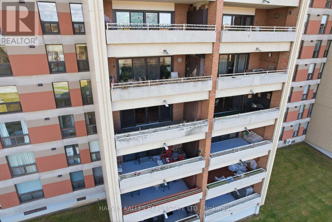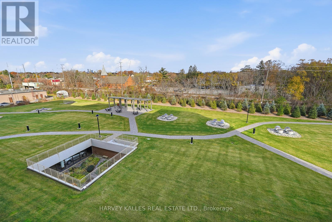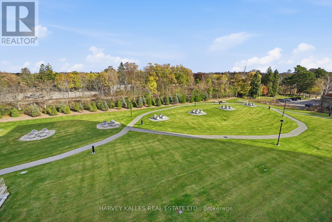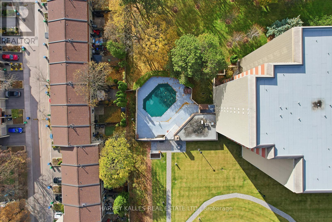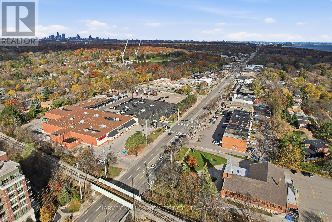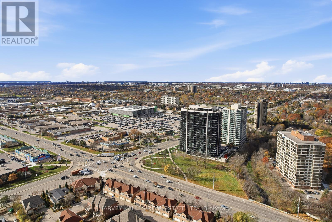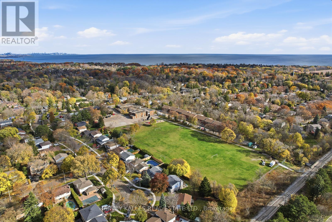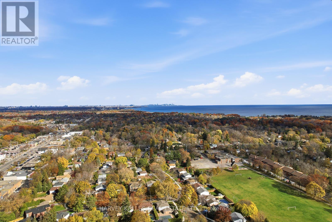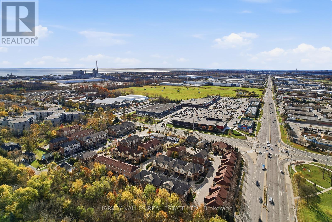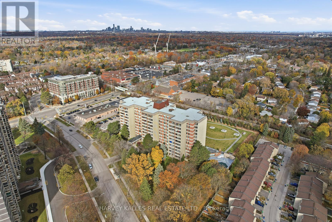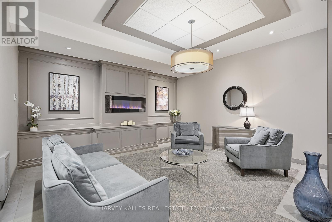2 Bedroom
2 Bathroom
1,200 - 1,399 ft2
Outdoor Pool
Central Air Conditioning
Baseboard Heaters
Waterfront
Landscaped
$559,000Maintenance, Water, Insurance
$997 Monthly
Welcome to the heart of Clarkson Village. This spacious 1,350 sq ft suite plus a large balcony offers a bright and private 5th floor view overlooking landscaped gardens and mature trees. The layout features two generous bedrooms, a large den, an updated 4-piece ensuite bathroom and a second updated 4-piece bathroom. Plenty of insuite storage, including a large walk-in storage area and convenient ensuite laundry. The standout balcony spans approximately 16'11" x 7'11", perfect for outdoor relaxing or entertaining. Parking a large tandem spot located close to the elevator. This well-managed building offers excellent amenities including an outdoor heated pool, sauna, gym, party room with full kitchen, bike storage, car wash with two bays, and ample visitor parking. The lobby, entrance doors and hallways have been recently renovated, adding to the fresh and welcoming feel. Just steps to Clarkson GO, shopping, dining, parks, Lake Ontario, Rattray Marsh trails, and quick access to QEW and 403. A wonderful opportunity to own in a highly desirable and convenient location. *Some photos are virtually staged. (id:50976)
Property Details
|
MLS® Number
|
W12558256 |
|
Property Type
|
Single Family |
|
Community Name
|
Clarkson |
|
Amenities Near By
|
Park, Public Transit |
|
Community Features
|
Pets Not Allowed |
|
Features
|
Conservation/green Belt, Elevator, Lighting, Balcony, Carpet Free, In Suite Laundry |
|
Parking Space Total
|
1 |
|
Pool Type
|
Outdoor Pool |
|
View Type
|
View |
|
Water Front Type
|
Waterfront |
Building
|
Bathroom Total
|
2 |
|
Bedrooms Above Ground
|
2 |
|
Bedrooms Total
|
2 |
|
Age
|
31 To 50 Years |
|
Amenities
|
Car Wash, Party Room, Visitor Parking |
|
Appliances
|
All, Dryer, Washer |
|
Basement Type
|
None |
|
Cooling Type
|
Central Air Conditioning |
|
Exterior Finish
|
Brick |
|
Flooring Type
|
Hardwood |
|
Heating Fuel
|
Electric |
|
Heating Type
|
Baseboard Heaters |
|
Size Interior
|
1,200 - 1,399 Ft2 |
|
Type
|
Apartment |
Parking
Land
|
Acreage
|
No |
|
Land Amenities
|
Park, Public Transit |
|
Landscape Features
|
Landscaped |
Rooms
| Level |
Type |
Length |
Width |
Dimensions |
|
Flat |
Foyer |
1.69 m |
4.8 m |
1.69 m x 4.8 m |
|
Flat |
Living Room |
5.88 m |
3.37 m |
5.88 m x 3.37 m |
|
Flat |
Dining Room |
4.29 m |
3.09 m |
4.29 m x 3.09 m |
|
Flat |
Kitchen |
3.11 m |
2.69 m |
3.11 m x 2.69 m |
|
Flat |
Den |
2.73 m |
3.85 m |
2.73 m x 3.85 m |
|
Flat |
Primary Bedroom |
4.1 m |
5.54 m |
4.1 m x 5.54 m |
|
Flat |
Other |
2.84 m |
1.57 m |
2.84 m x 1.57 m |
|
Flat |
Bedroom 2 |
2.84 m |
4.48 m |
2.84 m x 4.48 m |
|
Flat |
Bathroom |
2.19 m |
1.57 m |
2.19 m x 1.57 m |
|
Flat |
Other |
5.88 m |
2.64 m |
5.88 m x 2.64 m |
https://www.realtor.ca/real-estate/29117793/501-965-inverhouse-drive-mississauga-clarkson-clarkson



