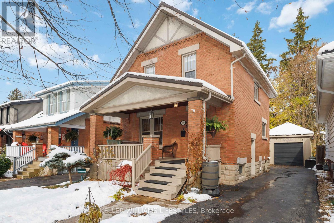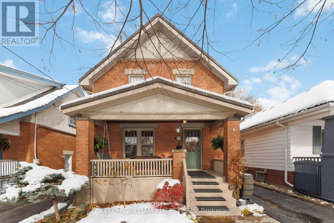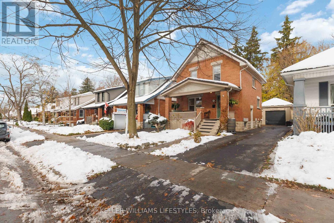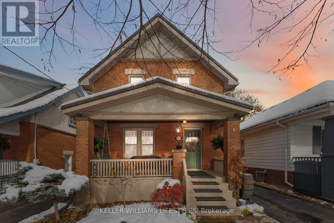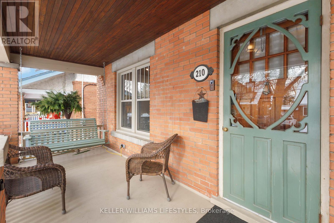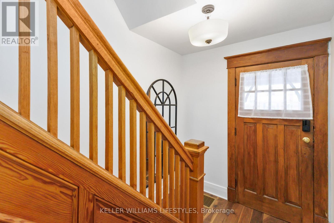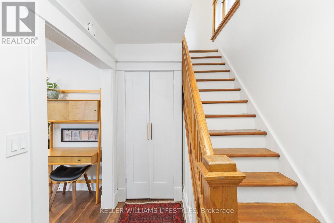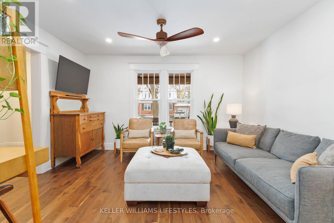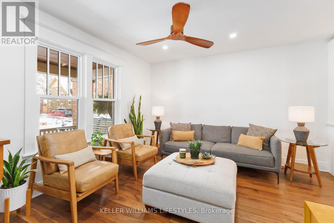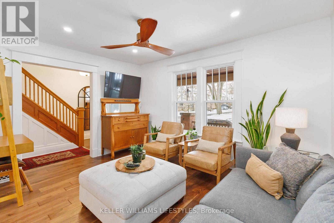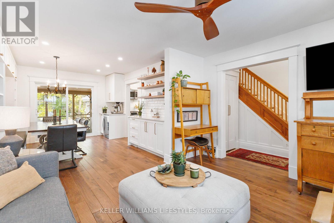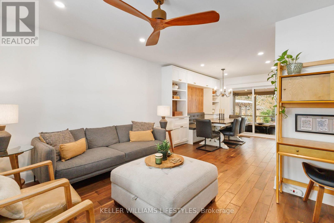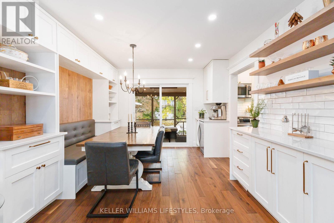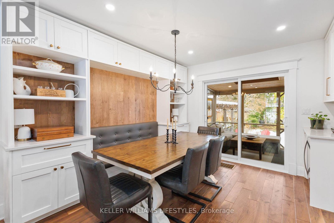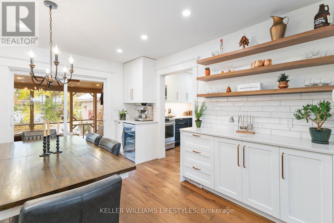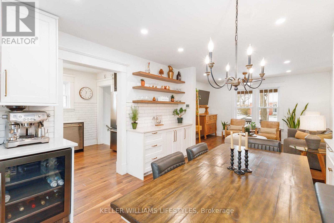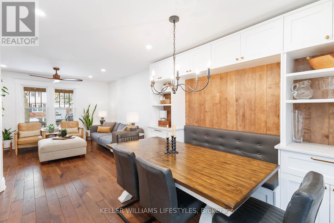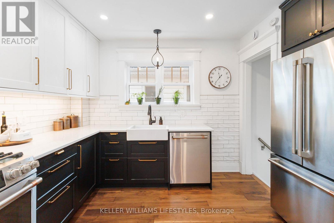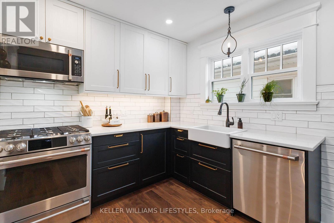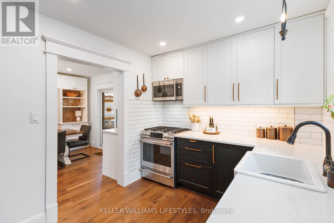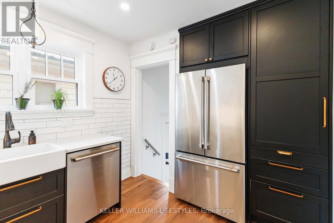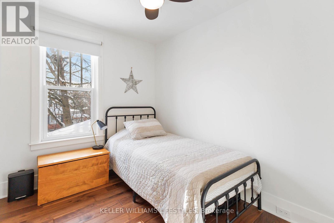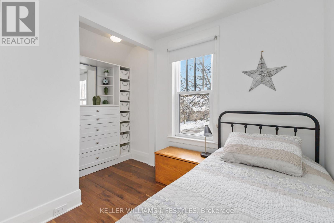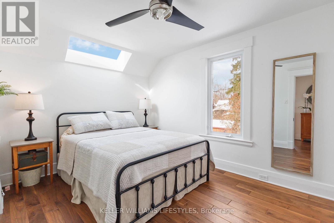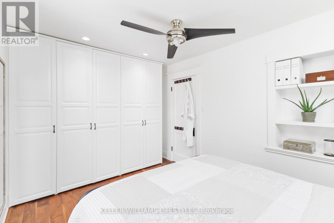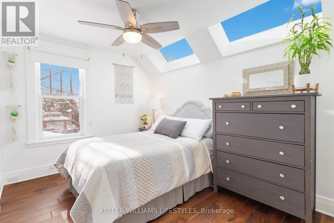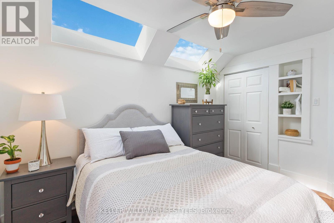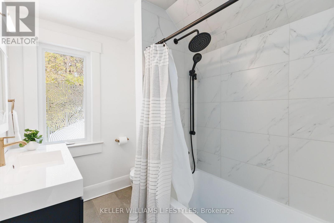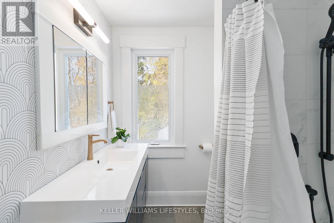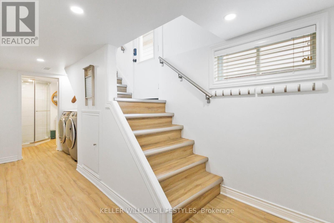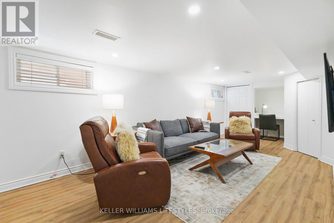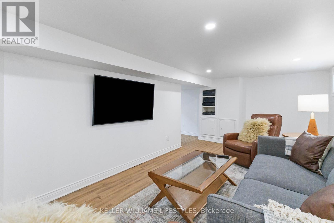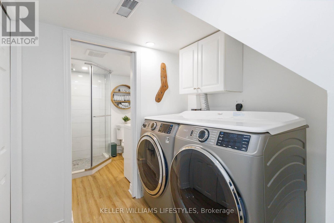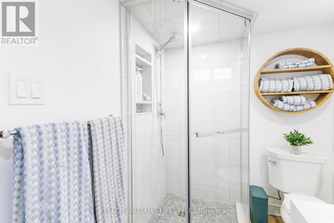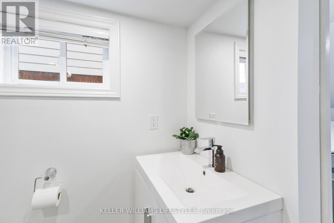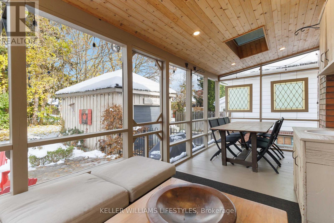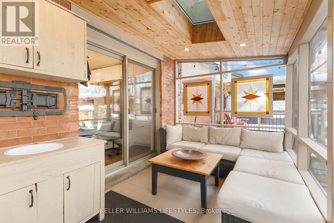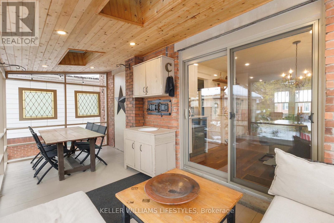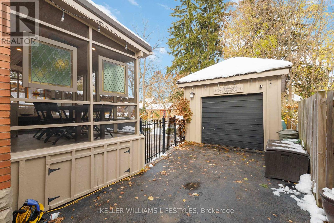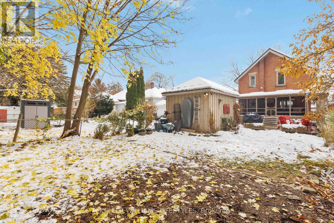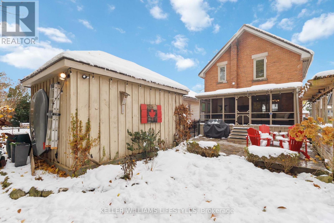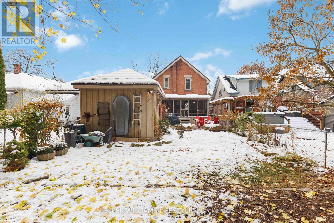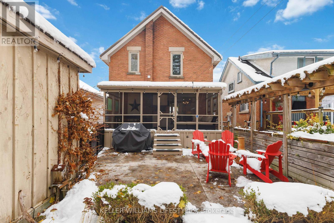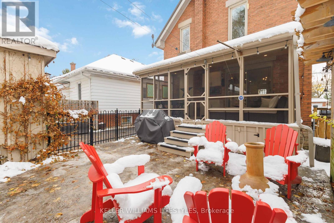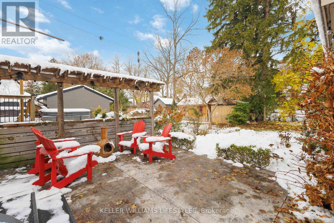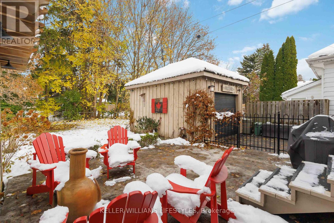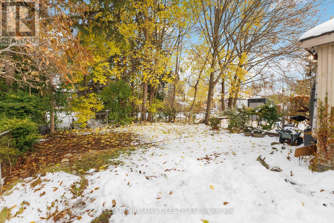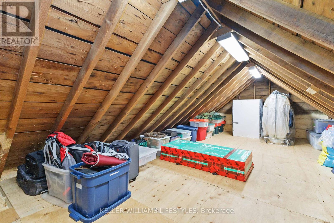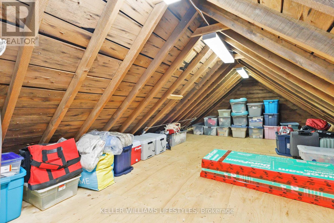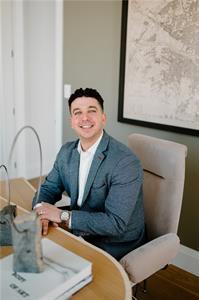3 Bedroom
2 Bathroom
1,100 - 1,500 ft2
Central Air Conditioning
Forced Air
Landscaped
$679,900
Discover this renovated Old South gem. This charming 3-bedroom, 2-bath century home blends character with modern comfort and thoughtful updates throughout. Step into a bright, open-concept main floor with engineered hardwood, a fully renovated chef's kitchen (2024) featuring quartz countertops, farmhouse sink, GE Café appliances, pantry and coffee bar with bar fridge. The living and dining areas offer custom details including a built-in bench for added function and style, creating a warm, welcoming space for everyday living and entertaining. Upstairs, three inviting bedrooms provide excellent natural light. A renovated bath (2025) showcases modern tile, vanity and high end fixtures. The primary bedroom includes a built-in closet system and bookcase. This home offers generous storage with a finished basement, 3-piece bath, laundry and a large usable attic. The private backyard is designed for relaxing and entertaining, with a stamped concrete patio, pergola (2018), screened porch (2023), landscaped gardens and a welcoming front porch with swing. A detached garage and long private driveway provide parking for up to five vehicles. Major updates include a metal roof (2015) with 50 Year transferable warranty, spray-foam insulation, high-efficiency gas furnace (2017), central air, updated plumbing, a new copper water line to the street and updated electrical service. Situated on a quiet, tree-lined street in Old South, this home is a short walk to the shops, cafés and amenities of Wortley Village. Additional benefits also include Thames Park & other nearby parks, great schools, alongside easy access to downtown and transit. With its blend of character, modern upgrades, walkable location and strong sense of community, this move-in-ready home is a standout opportunity in one of London's most sought-after neighbourhoods. Book a viewing and see the full list of upgrades throughout! (id:50976)
Open House
This property has open houses!
Starts at:
2:00 pm
Ends at:
4:00 pm
Property Details
|
MLS® Number
|
X12559026 |
|
Property Type
|
Single Family |
|
Community Name
|
South F |
|
Amenities Near By
|
Golf Nearby, Hospital, Park, Public Transit |
|
Features
|
Flat Site, Carpet Free |
|
Parking Space Total
|
5 |
|
Structure
|
Deck, Patio(s), Porch |
Building
|
Bathroom Total
|
2 |
|
Bedrooms Above Ground
|
3 |
|
Bedrooms Total
|
3 |
|
Age
|
100+ Years |
|
Appliances
|
Water Heater, Water Meter, Dishwasher, Dryer, Microwave, Oven, Range, Stove, Washer, Refrigerator |
|
Basement Development
|
Finished |
|
Basement Type
|
Full (finished) |
|
Construction Status
|
Insulation Upgraded |
|
Construction Style Attachment
|
Detached |
|
Cooling Type
|
Central Air Conditioning |
|
Exterior Finish
|
Brick, Stucco |
|
Fire Protection
|
Controlled Entry, Smoke Detectors |
|
Foundation Type
|
Block |
|
Heating Fuel
|
Natural Gas |
|
Heating Type
|
Forced Air |
|
Stories Total
|
2 |
|
Size Interior
|
1,100 - 1,500 Ft2 |
|
Type
|
House |
|
Utility Water
|
Municipal Water |
Parking
Land
|
Acreage
|
No |
|
Fence Type
|
Fenced Yard |
|
Land Amenities
|
Golf Nearby, Hospital, Park, Public Transit |
|
Landscape Features
|
Landscaped |
|
Sewer
|
Sanitary Sewer |
|
Size Depth
|
120 Ft |
|
Size Frontage
|
32 Ft ,8 In |
|
Size Irregular
|
32.7 X 120 Ft |
|
Size Total Text
|
32.7 X 120 Ft|under 1/2 Acre |
|
Zoning Description
|
R2-1 |
Rooms
| Level |
Type |
Length |
Width |
Dimensions |
|
Second Level |
Bedroom |
3.02 m |
4.8 m |
3.02 m x 4.8 m |
|
Second Level |
Bedroom 2 |
3.08 m |
3.94 m |
3.08 m x 3.94 m |
|
Second Level |
Bedroom 3 |
3.9 m |
2.88 m |
3.9 m x 2.88 m |
|
Second Level |
Bathroom |
2.64 m |
1.96 m |
2.64 m x 1.96 m |
|
Basement |
Recreational, Games Room |
8.1 m |
3.28 m |
8.1 m x 3.28 m |
|
Basement |
Bathroom |
2.02 m |
1.84 m |
2.02 m x 1.84 m |
|
Basement |
Utility Room |
2.72 m |
2.14 m |
2.72 m x 2.14 m |
|
Main Level |
Living Room |
3.54 m |
4.4 m |
3.54 m x 4.4 m |
|
Main Level |
Dining Room |
4.57 m |
3.72 m |
4.57 m x 3.72 m |
|
Main Level |
Kitchen |
3.23 m |
2.74 m |
3.23 m x 2.74 m |
Utilities
|
Cable
|
Installed |
|
Electricity
|
Installed |
|
Sewer
|
Installed |
https://www.realtor.ca/real-estate/29118459/210-windsor-avenue-london-south-south-f-south-f



