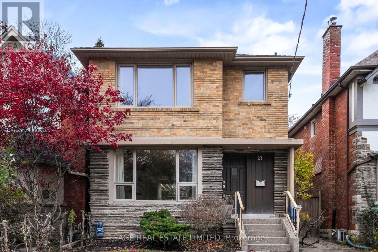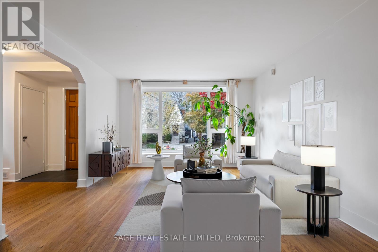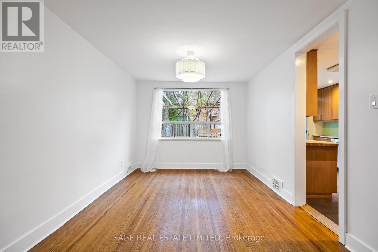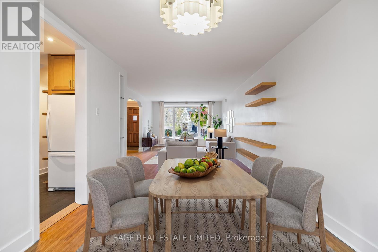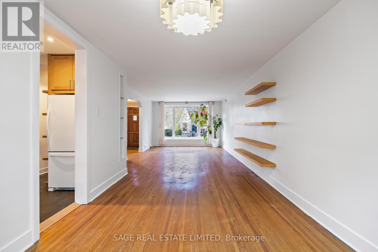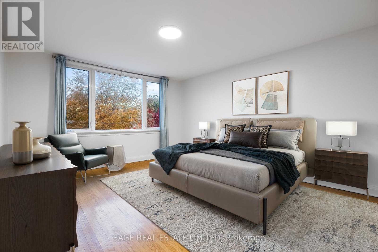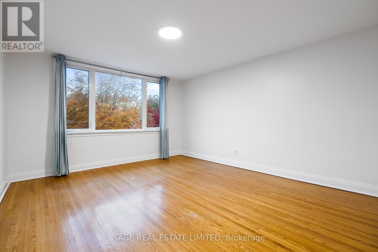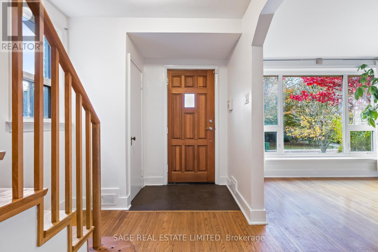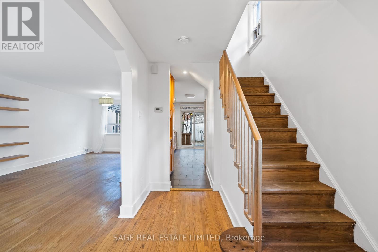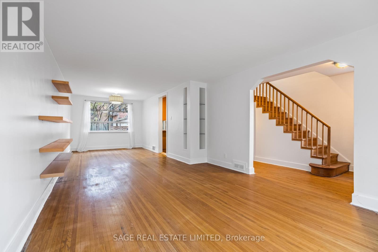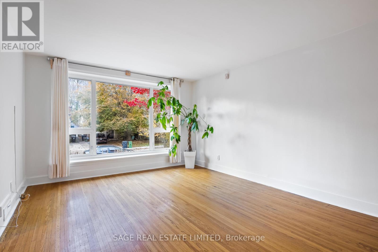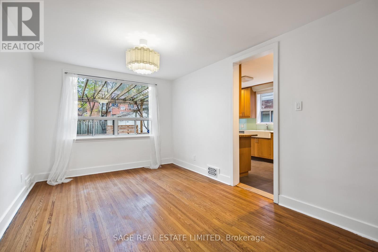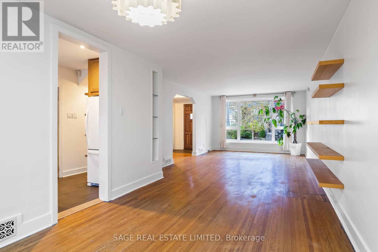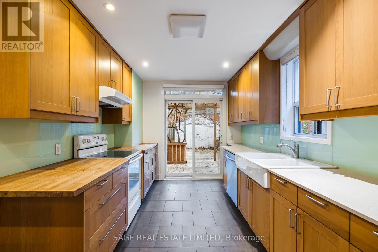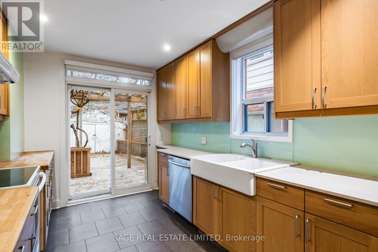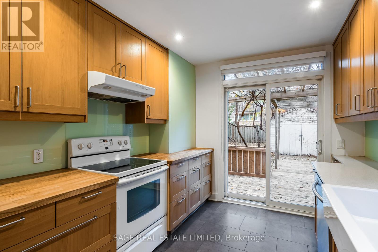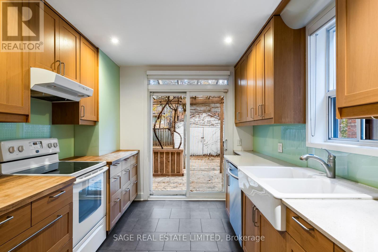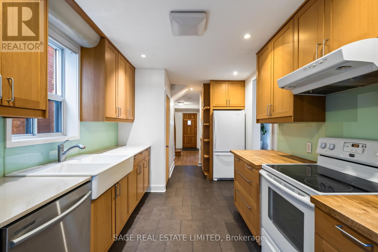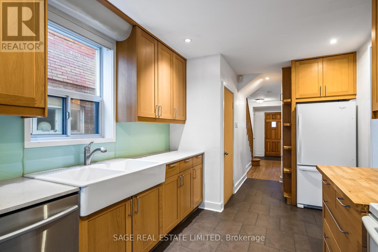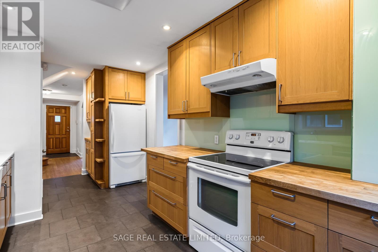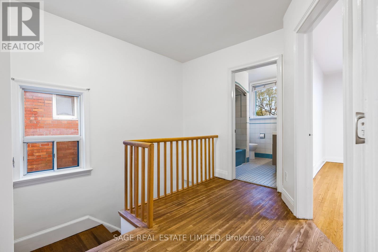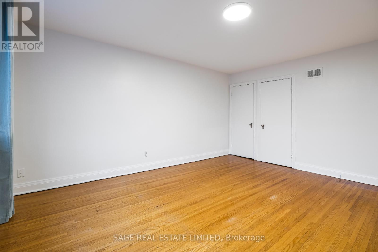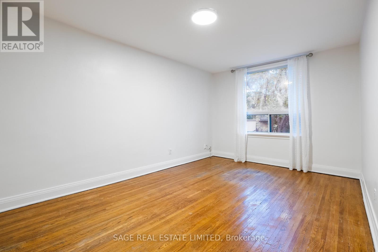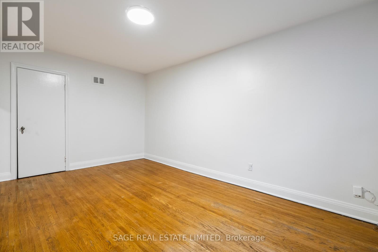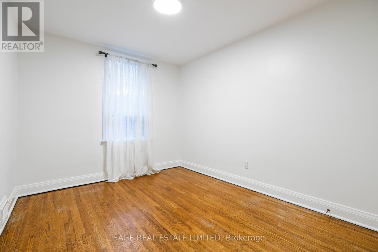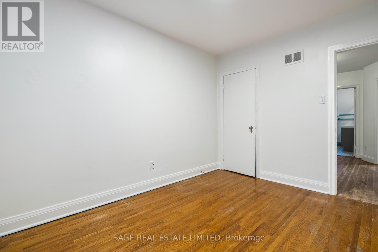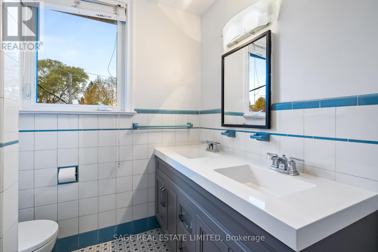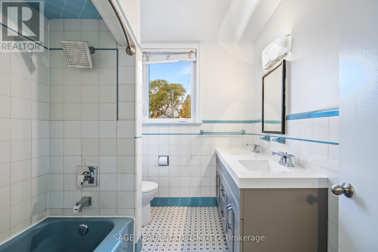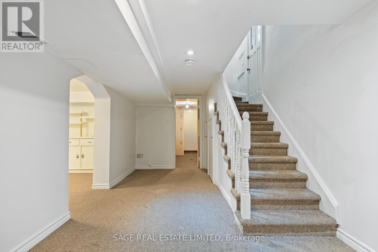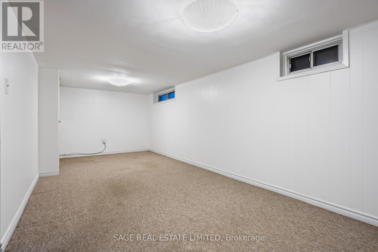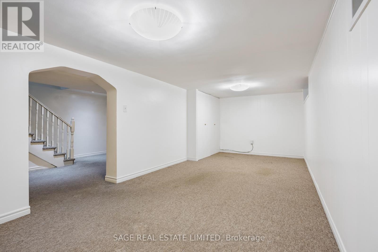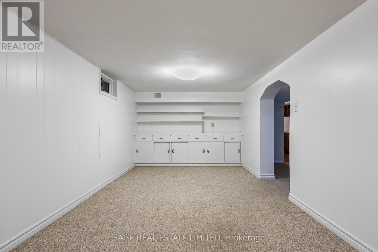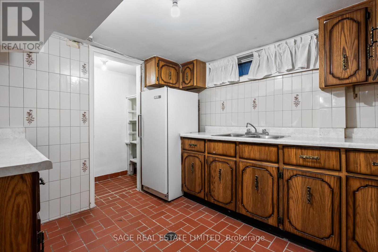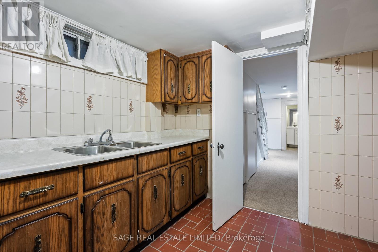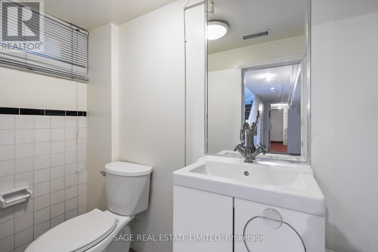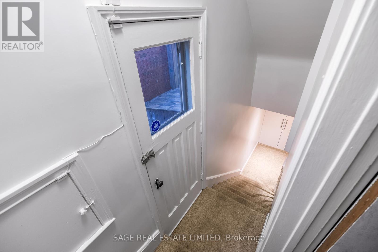3 Bedroom
2 Bathroom
1,500 - 2,000 ft2
Central Air Conditioning
Forced Air
$1,729,000
Discover this prime Cedarvale 3+1 bedroom, 2 bathroom family home, perfectly blending mid-century modern charm with contemporary upgrades. Featuring a private driveway with parking for two, this move-in ready residence offers generous living spaces and an ideal layout for today's lifestyle.The expansive open-concept main floor is filled with natural light and highlighted by a renovated kitchen with seamless walk-out access to an oversized deck and private rear garden-perfect for entertaining or relaxing outdoors. The spacious lower level provides a flexible family room or nanny suite, adding valuable versatility.Situated in the heart of Cedarvale, this home is just a short walk to the LRT Forest Hill Station, Eglinton West Subway, Cedarvale Community School, Forest Hill Collegiate, and Leo Baeck (Private). A rare opportunity to enjoy a beautifully updated home in one of the neighbourhood's most desirable locations. (id:50976)
Open House
This property has open houses!
Starts at:
2:00 pm
Ends at:
4:00 pm
Property Details
|
MLS® Number
|
C12560240 |
|
Property Type
|
Single Family |
|
Community Name
|
Humewood-Cedarvale |
|
Equipment Type
|
Water Heater |
|
Parking Space Total
|
2 |
|
Rental Equipment Type
|
Water Heater |
Building
|
Bathroom Total
|
2 |
|
Bedrooms Above Ground
|
3 |
|
Bedrooms Total
|
3 |
|
Appliances
|
All, Window Coverings |
|
Basement Development
|
Finished |
|
Basement Features
|
Separate Entrance |
|
Basement Type
|
Full, N/a, N/a (finished) |
|
Construction Style Attachment
|
Detached |
|
Cooling Type
|
Central Air Conditioning |
|
Exterior Finish
|
Brick |
|
Flooring Type
|
Tile, Hardwood |
|
Foundation Type
|
Concrete |
|
Half Bath Total
|
1 |
|
Heating Fuel
|
Natural Gas |
|
Heating Type
|
Forced Air |
|
Stories Total
|
2 |
|
Size Interior
|
1,500 - 2,000 Ft2 |
|
Type
|
House |
|
Utility Water
|
Municipal Water |
Parking
Land
|
Acreage
|
No |
|
Sewer
|
Sanitary Sewer |
|
Size Depth
|
114 Ft |
|
Size Frontage
|
30 Ft |
|
Size Irregular
|
30 X 114 Ft |
|
Size Total Text
|
30 X 114 Ft |
Rooms
| Level |
Type |
Length |
Width |
Dimensions |
|
Second Level |
Primary Bedroom |
4.72 m |
3.89 m |
4.72 m x 3.89 m |
|
Second Level |
Bedroom 2 |
4.85 m |
3.15 m |
4.85 m x 3.15 m |
|
Second Level |
Bedroom 3 |
3.48 m |
2.9 m |
3.48 m x 2.9 m |
|
Basement |
Family Room |
7.26 m |
2.95 m |
7.26 m x 2.95 m |
|
Basement |
Kitchen |
2.82 m |
2.79 m |
2.82 m x 2.79 m |
|
Basement |
Bathroom |
2.21 m |
1.04 m |
2.21 m x 1.04 m |
|
Main Level |
Foyer |
4.39 m |
2.26 m |
4.39 m x 2.26 m |
|
Main Level |
Living Room |
5.44 m |
3.78 m |
5.44 m x 3.78 m |
|
Main Level |
Dining Room |
4.83 m |
3.18 m |
4.83 m x 3.18 m |
|
Main Level |
Kitchen |
6.02 m |
2.77 m |
6.02 m x 2.77 m |
https://www.realtor.ca/real-estate/29119749/27-peveril-hill-n-toronto-humewood-cedarvale-humewood-cedarvale



