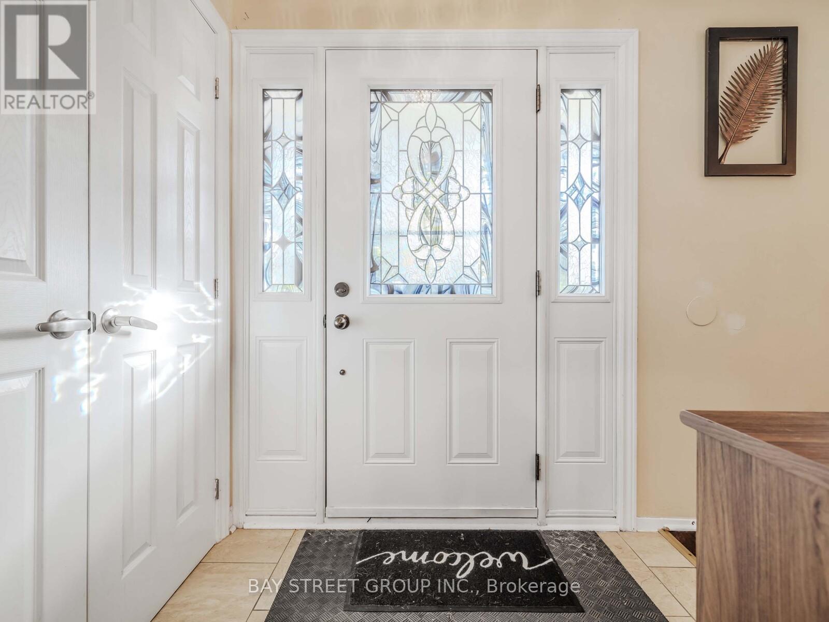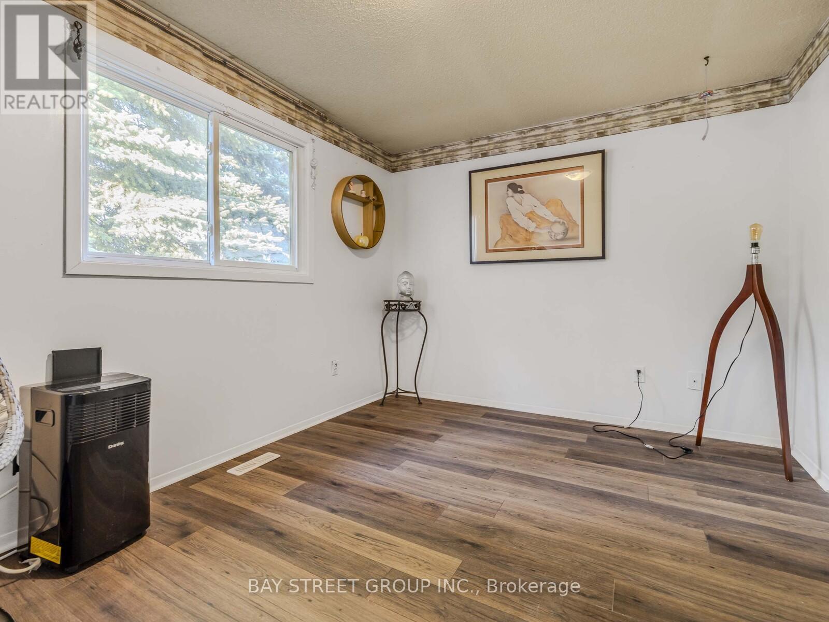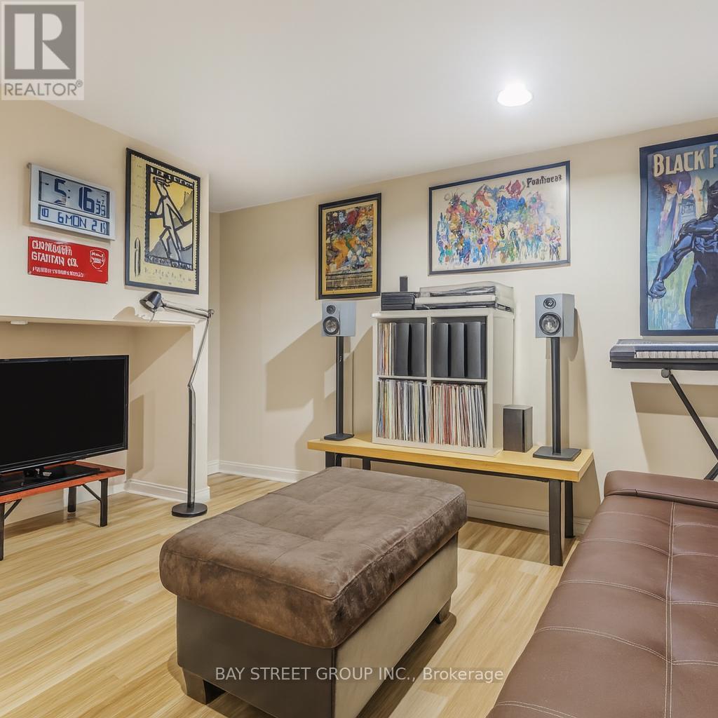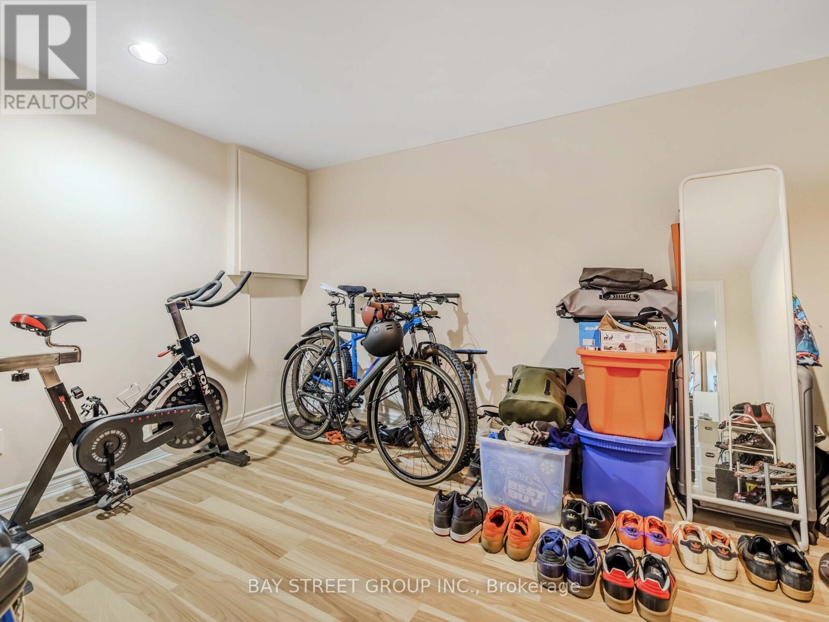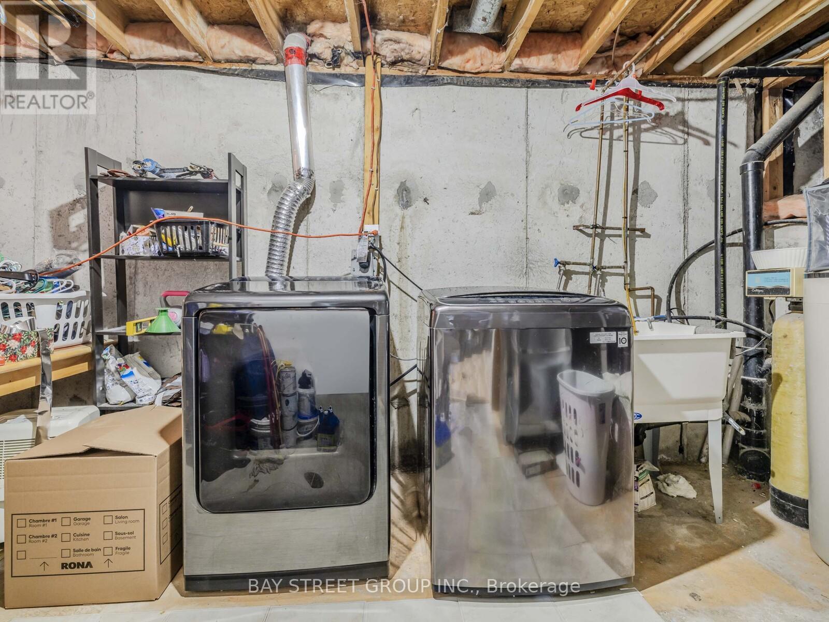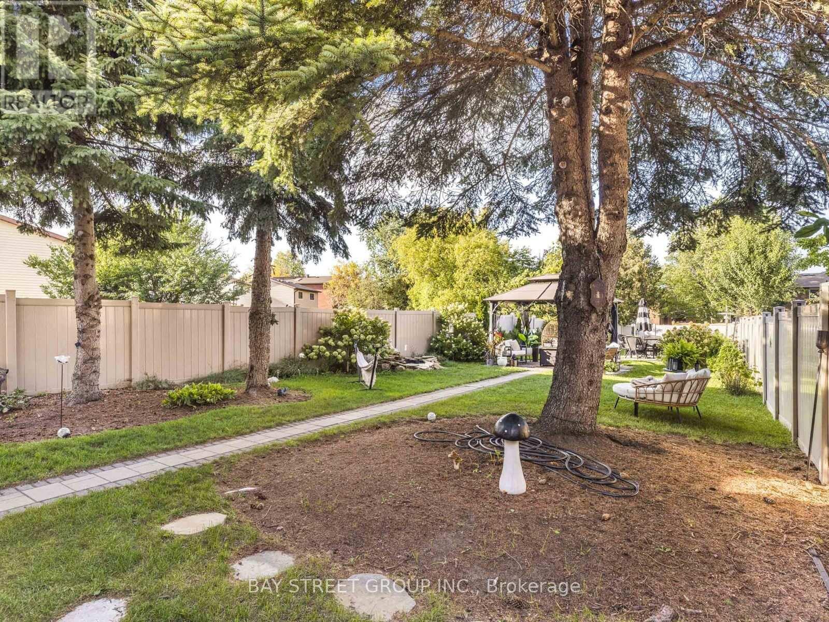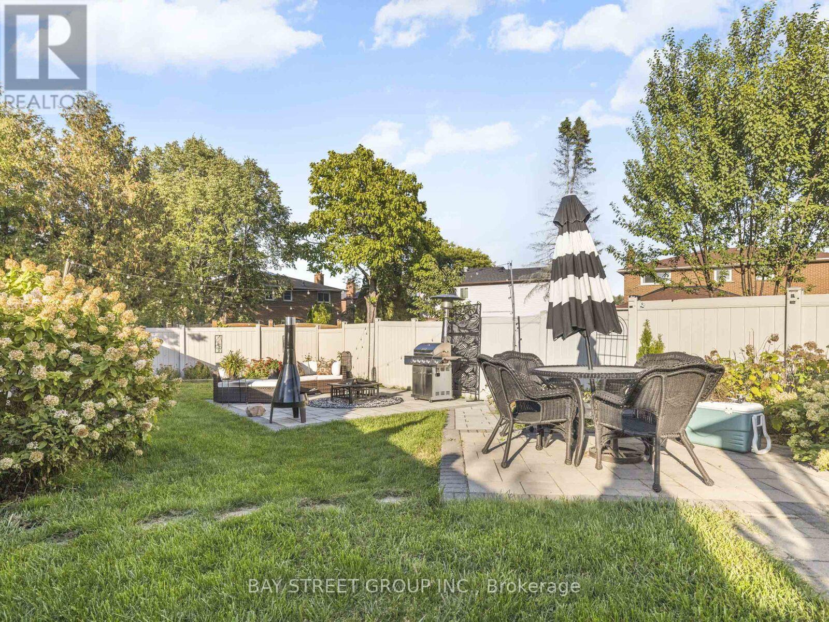4 Bedroom
2 Bathroom
1,500 - 2,000 ft2
Fireplace
Central Air Conditioning
Heat Pump, Not Known
$899,999
Beautifully maintained 4-level backsplit on a 51-ft frontage with a deep private pie-shaped lot. Modern kitchen with stainless-steel appliances, updated cabinetry, and contemporary finishes throughout. Energy-efficient home with durable fiberglass shingles (2018), owned hot water tank, and no rental items. Third-party solar system on the roof provides Toronto Hydro net-metering credits and annual rebates at no cost to the homeowner. Drive-through garage with front/rear access offers excellent flexibility and potential for future expansion (subject to City approval). Located in a quiet Scarborough enclave close to schools, parks, shopping, and transit. (id:50976)
Open House
This property has open houses!
Starts at:
2:00 pm
Ends at:
4:00 pm
Starts at:
2:00 pm
Ends at:
4:00 pm
Property Details
|
MLS® Number
|
E12560616 |
|
Property Type
|
Single Family |
|
Community Name
|
Milliken |
|
Parking Space Total
|
5 |
Building
|
Bathroom Total
|
2 |
|
Bedrooms Above Ground
|
4 |
|
Bedrooms Total
|
4 |
|
Age
|
31 To 50 Years |
|
Appliances
|
Water Heater, Water Heater - Tankless, Dishwasher, Dryer, Stove, Washer, Refrigerator |
|
Basement Development
|
Finished |
|
Basement Type
|
N/a (finished) |
|
Construction Style Attachment
|
Detached |
|
Construction Style Split Level
|
Backsplit |
|
Cooling Type
|
Central Air Conditioning |
|
Exterior Finish
|
Brick |
|
Fireplace Present
|
Yes |
|
Foundation Type
|
Concrete |
|
Heating Fuel
|
Electric, Natural Gas |
|
Heating Type
|
Heat Pump, Not Known |
|
Size Interior
|
1,500 - 2,000 Ft2 |
|
Type
|
House |
|
Utility Water
|
Municipal Water |
Parking
Land
|
Acreage
|
No |
|
Sewer
|
Sanitary Sewer |
|
Size Depth
|
190 Ft ,10 In |
|
Size Frontage
|
51 Ft ,3 In |
|
Size Irregular
|
51.3 X 190.9 Ft ; 8.71ftx190.9ftx51.32ftx181.43ftx11.94ft |
|
Size Total Text
|
51.3 X 190.9 Ft ; 8.71ftx190.9ftx51.32ftx181.43ftx11.94ft |
https://www.realtor.ca/real-estate/29120201/7-whistling-hills-drive-toronto-milliken-milliken





