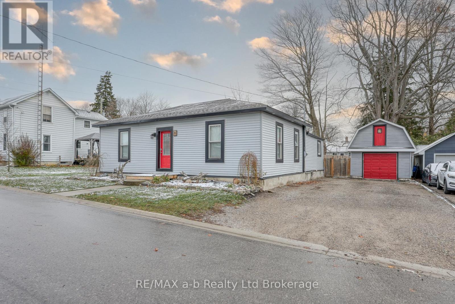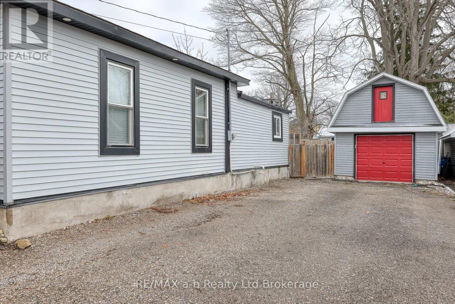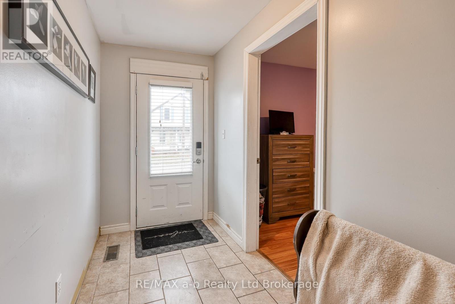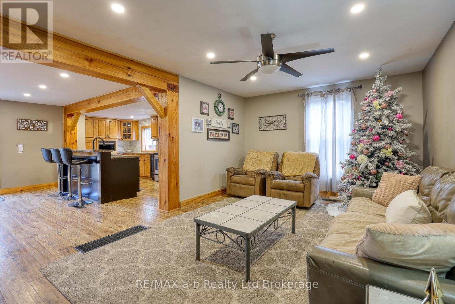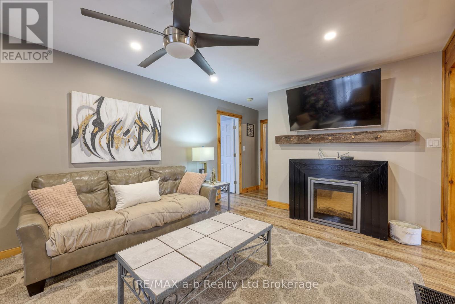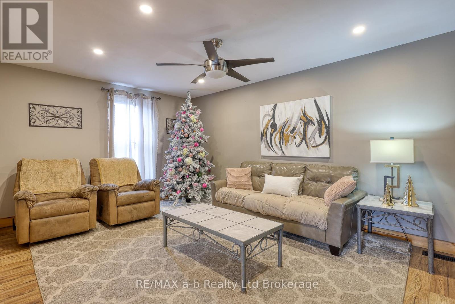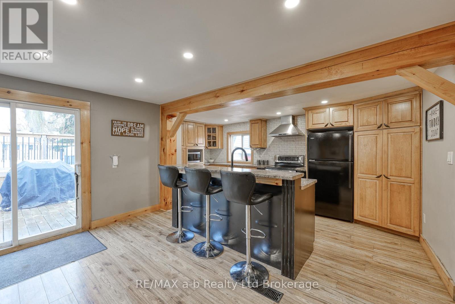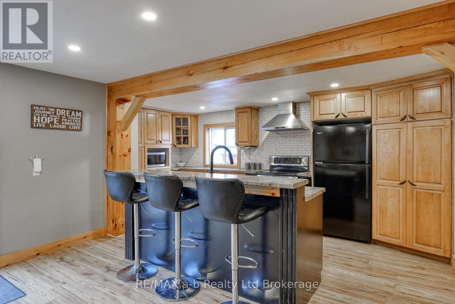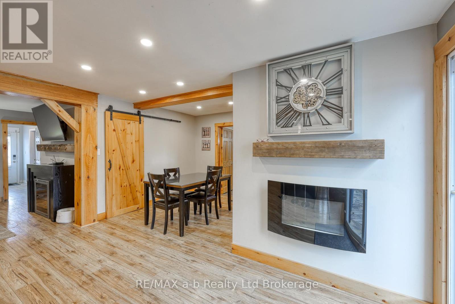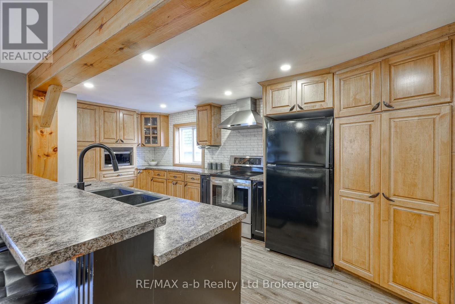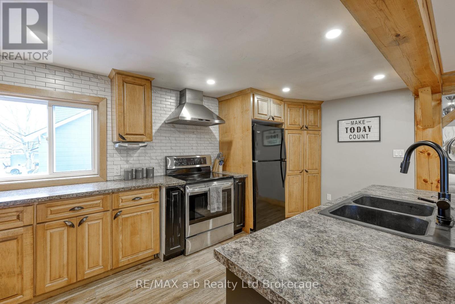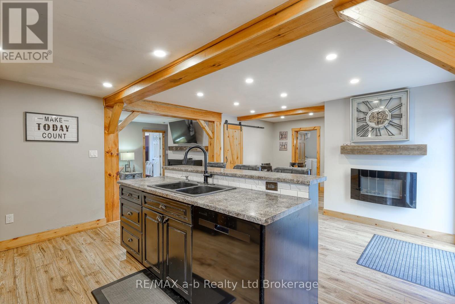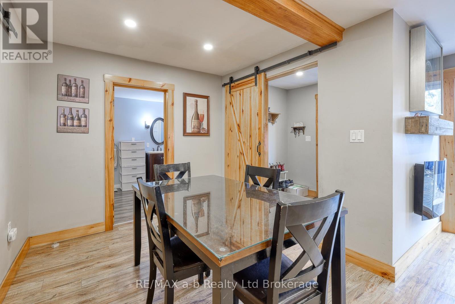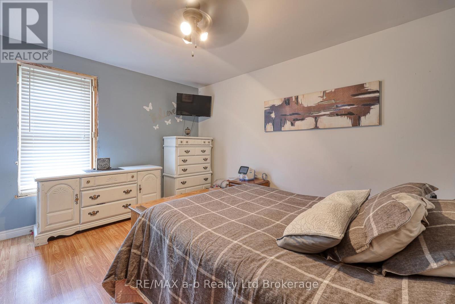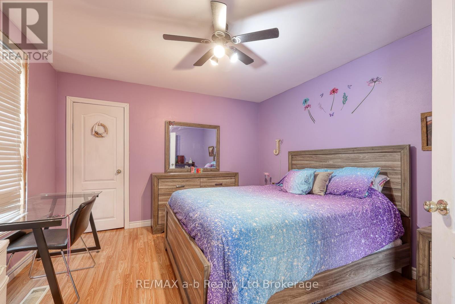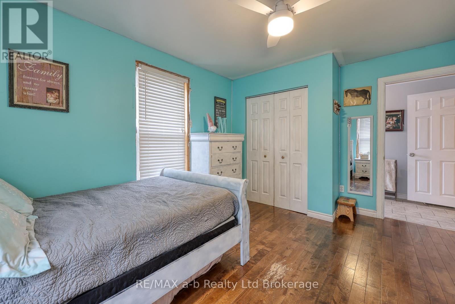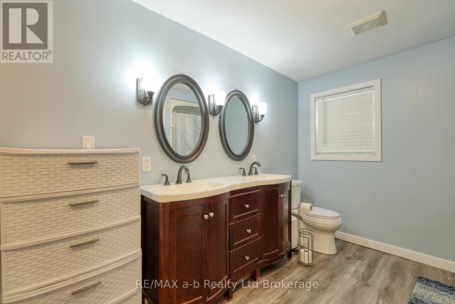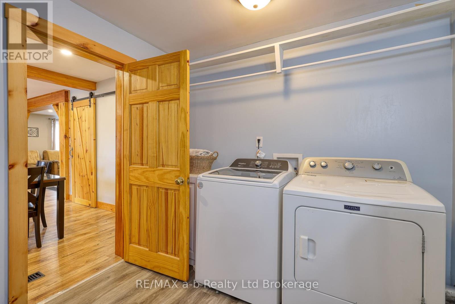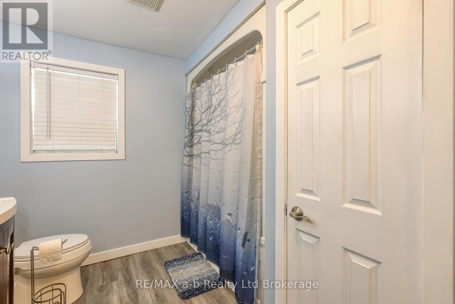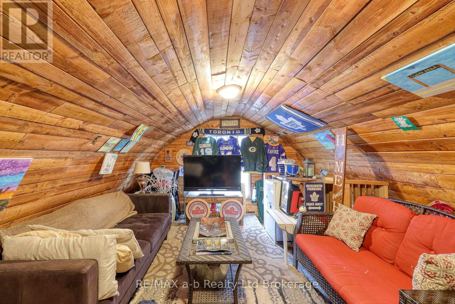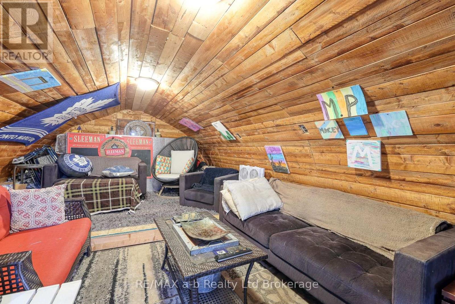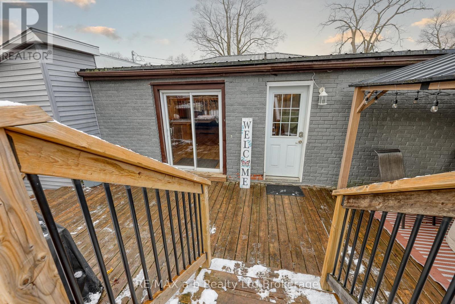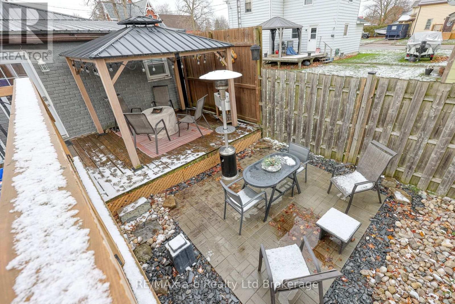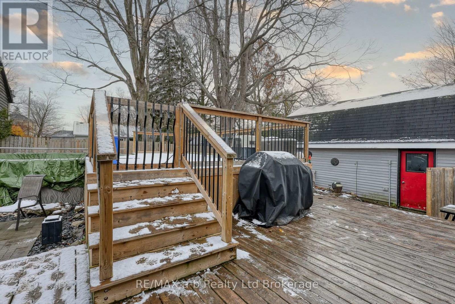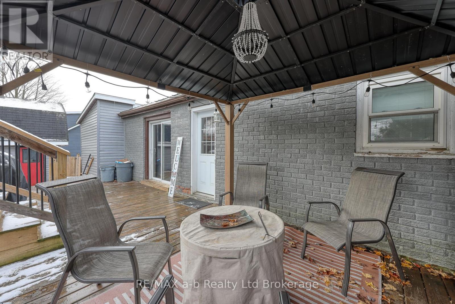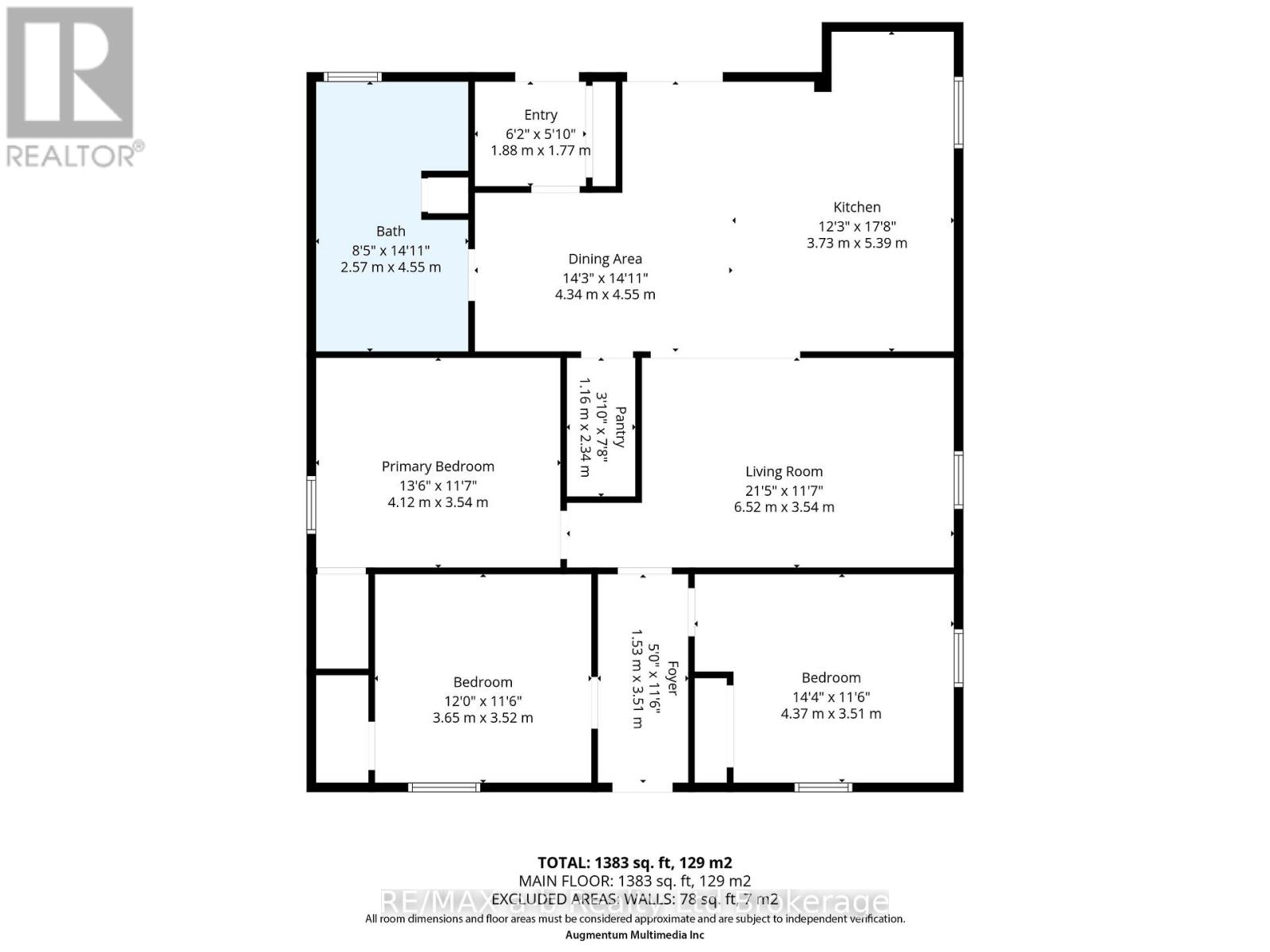3 Bedroom
1 Bathroom
1,100 - 1,500 ft2
Bungalow
Above Ground Pool
None
Forced Air
$459,900
Charming Bungalow with Poolside Paradise! Nicely updated 3-bedroom bungalow, perfectly nestled in a convenient location just a stroll away from shopping and amenities. Step inside to find a spacious layout featuring a large stylish kitchen, open concept dining area, updated laundry/ bathroom, and convenient mudroom. Enjoy the serenity of your fully fenced yard, complete with a heated above-ground pool, and tiered deck with gazebo perfect for summer days and entertaining friends! The detached garage offers a unique bonus with its rec room loft space, providing endless possibilities for a home office, games room or cozy retreat. Don't miss out on this property that combines comfort, style, and convenience. (id:50976)
Property Details
|
MLS® Number
|
X12560654 |
|
Property Type
|
Single Family |
|
Community Name
|
Norwich Town |
|
Equipment Type
|
Water Heater |
|
Features
|
Carpet Free |
|
Parking Space Total
|
5 |
|
Pool Type
|
Above Ground Pool |
|
Rental Equipment Type
|
Water Heater |
Building
|
Bathroom Total
|
1 |
|
Bedrooms Above Ground
|
3 |
|
Bedrooms Total
|
3 |
|
Architectural Style
|
Bungalow |
|
Basement Type
|
Partial |
|
Construction Style Attachment
|
Detached |
|
Cooling Type
|
None |
|
Exterior Finish
|
Vinyl Siding |
|
Heating Fuel
|
Natural Gas |
|
Heating Type
|
Forced Air |
|
Stories Total
|
1 |
|
Size Interior
|
1,100 - 1,500 Ft2 |
|
Type
|
House |
|
Utility Water
|
Municipal Water |
Parking
Land
|
Acreage
|
No |
|
Sewer
|
Sanitary Sewer |
|
Size Depth
|
99 Ft ,3 In |
|
Size Frontage
|
66 Ft ,6 In |
|
Size Irregular
|
66.5 X 99.3 Ft |
|
Size Total Text
|
66.5 X 99.3 Ft |
|
Zoning Description
|
R1 |
Rooms
| Level |
Type |
Length |
Width |
Dimensions |
|
Main Level |
Kitchen |
3.73 m |
5.39 m |
3.73 m x 5.39 m |
|
Main Level |
Dining Room |
4.34 m |
4.55 m |
4.34 m x 4.55 m |
|
Main Level |
Living Room |
6.52 m |
3.54 m |
6.52 m x 3.54 m |
|
Main Level |
Bedroom |
4.37 m |
3.51 m |
4.37 m x 3.51 m |
|
Main Level |
Bedroom 2 |
4.12 m |
3.54 m |
4.12 m x 3.54 m |
|
Main Level |
Bedroom 3 |
3.65 m |
3.52 m |
3.65 m x 3.52 m |
|
Main Level |
Laundry Room |
2.57 m |
4.55 m |
2.57 m x 4.55 m |
Utilities
|
Cable
|
Available |
|
Electricity
|
Installed |
|
Sewer
|
Installed |
https://www.realtor.ca/real-estate/29120070/8-victoria-street-norwich-norwich-town-norwich-town



