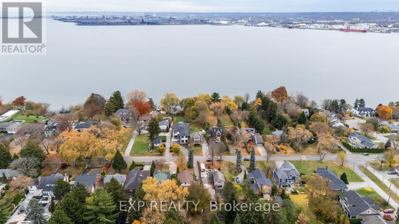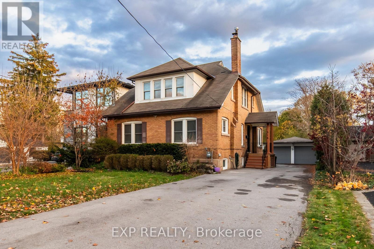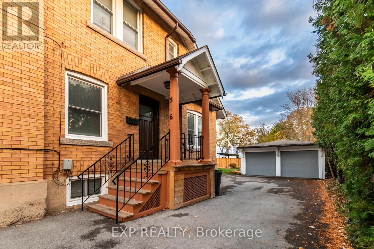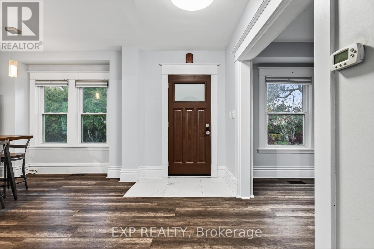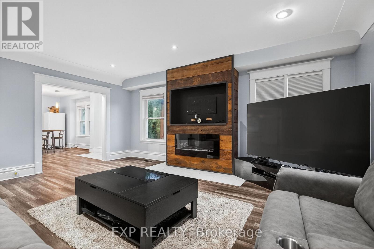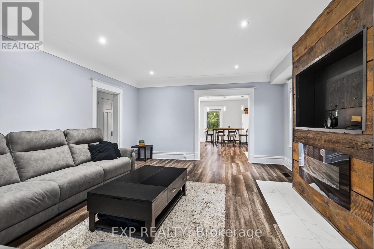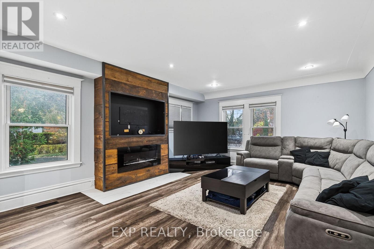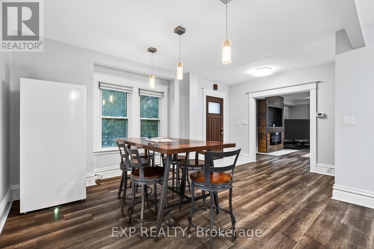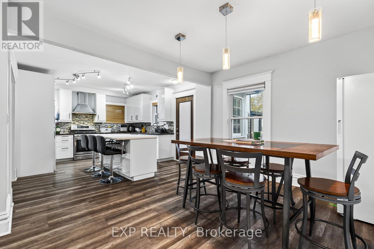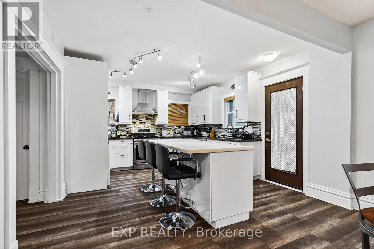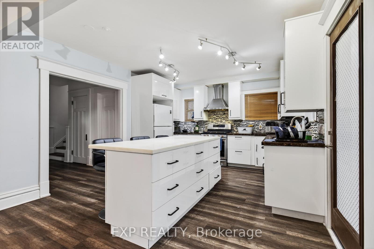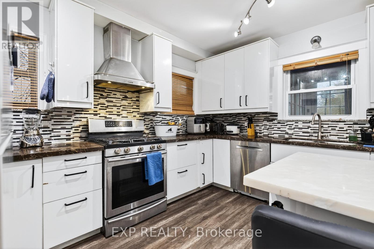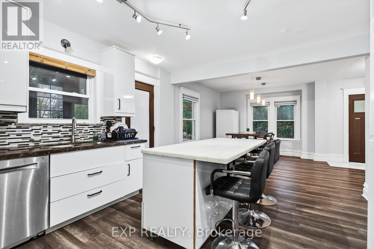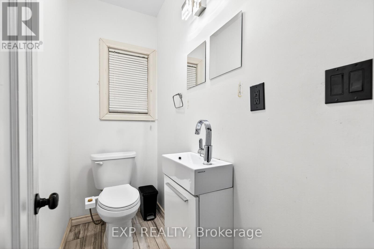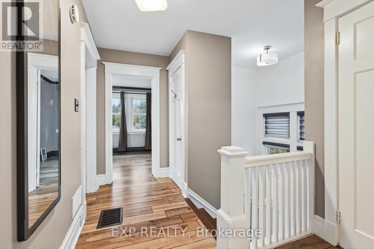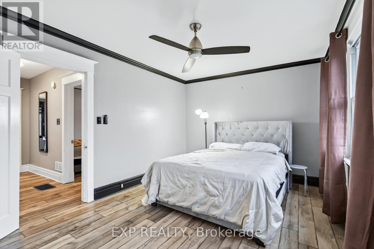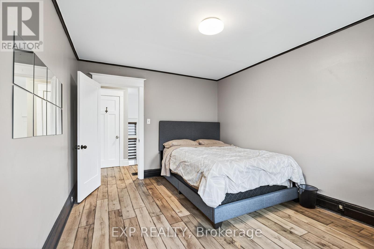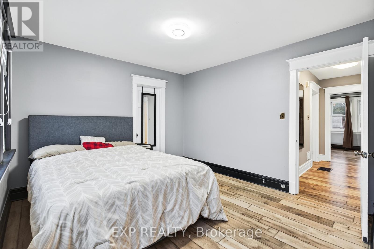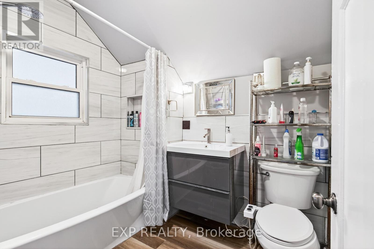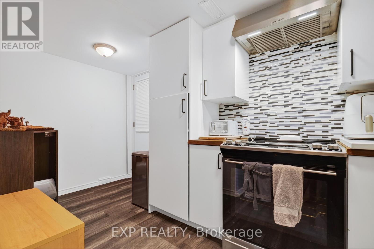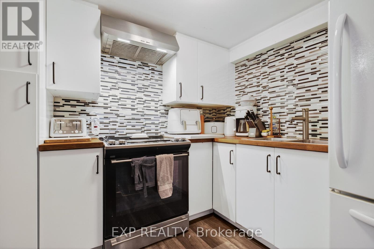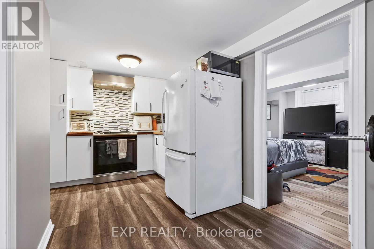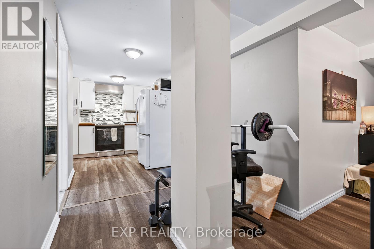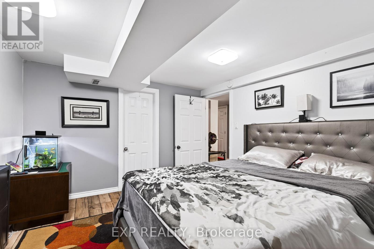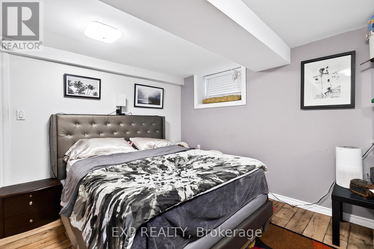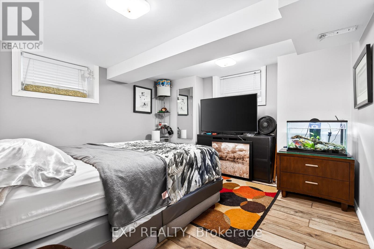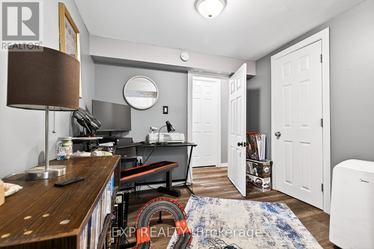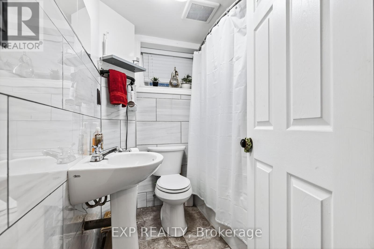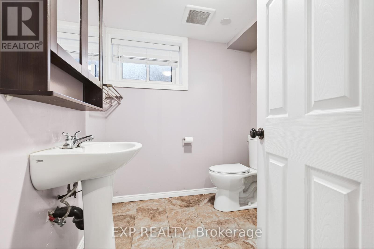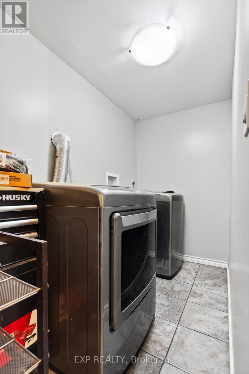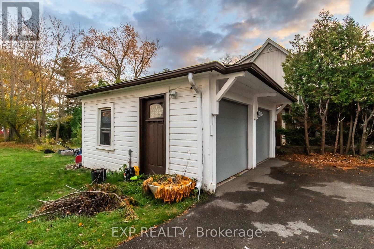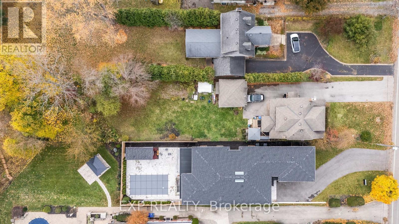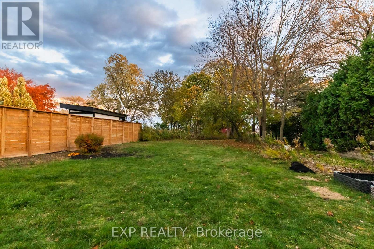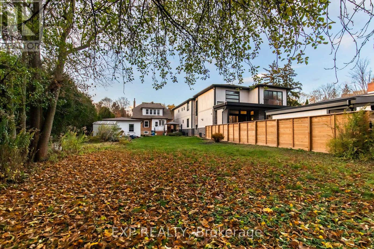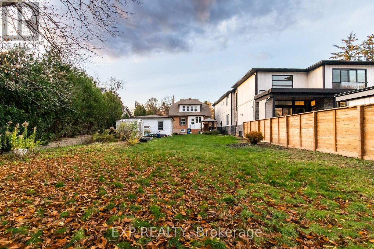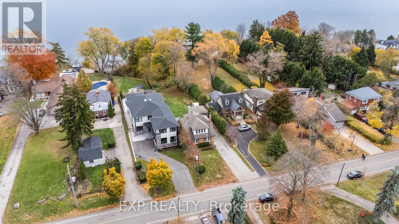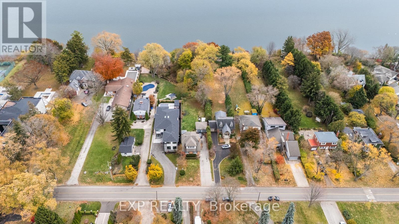3 Bedroom
2 Bathroom
1,100 - 1,500 ft2
None
Forced Air
$1,649,900
An exceptional opportunity awaits on Burlington's prestigious North Shore Blvd.-a waterfront, 0.56-acre property offering endless potential. With full riparian rights, you can truly enjoy the beauty and privacy of lakeside living.Perfectly located just minutes from the Burlington Golf & Country Club, top-tier amenities, schools, parks, and with effortless access to the 403 and QEW, this location offers convenience without compromising serenity. The property currently features a two-unit, income-producing home, fully tenanted, allowing you to generate revenue while you design, plan, and prepare for your future build. This is an ideal option for investors, builders, or those envisioning a custom luxury residence on the waterfront. Buyers are encouraged to perform their own due diligence. Opportunities of this nature, combining prime location, water access, and future potential-are truly rare. (id:50976)
Property Details
|
MLS® Number
|
W12560956 |
|
Property Type
|
Single Family |
|
Community Name
|
Bayview |
|
Equipment Type
|
Water Heater |
|
Parking Space Total
|
6 |
|
Rental Equipment Type
|
Water Heater |
Building
|
Bathroom Total
|
2 |
|
Bedrooms Above Ground
|
3 |
|
Bedrooms Total
|
3 |
|
Age
|
51 To 99 Years |
|
Appliances
|
Dishwasher, Dryer, Stove, Washer, Refrigerator |
|
Basement Development
|
Partially Finished |
|
Basement Type
|
Partial (partially Finished) |
|
Construction Style Attachment
|
Detached |
|
Cooling Type
|
None |
|
Exterior Finish
|
Brick |
|
Foundation Type
|
Unknown |
|
Half Bath Total
|
1 |
|
Heating Fuel
|
Natural Gas |
|
Heating Type
|
Forced Air |
|
Stories Total
|
2 |
|
Size Interior
|
1,100 - 1,500 Ft2 |
|
Type
|
House |
|
Utility Water
|
Municipal Water |
Parking
Land
|
Acreage
|
No |
|
Sewer
|
Sanitary Sewer |
|
Size Depth
|
538 Ft |
|
Size Frontage
|
50 Ft |
|
Size Irregular
|
50 X 538 Ft |
|
Size Total Text
|
50 X 538 Ft|under 1/2 Acre |
|
Zoning Description
|
R |
Rooms
| Level |
Type |
Length |
Width |
Dimensions |
|
Second Level |
Primary Bedroom |
3.2 m |
4.36 m |
3.2 m x 4.36 m |
|
Second Level |
Bedroom |
3.2 m |
4.01 m |
3.2 m x 4.01 m |
|
Second Level |
Bedroom |
3.35 m |
3.58 m |
3.35 m x 3.58 m |
|
Second Level |
Bathroom |
|
|
Measurements not available |
|
Basement |
Recreational, Games Room |
7.18 m |
5.76 m |
7.18 m x 5.76 m |
|
Basement |
Laundry Room |
|
|
Measurements not available |
|
Main Level |
Living Room |
5.68 m |
4.87 m |
5.68 m x 4.87 m |
|
Main Level |
Dining Room |
3.37 m |
3.81 m |
3.37 m x 3.81 m |
|
Main Level |
Kitchen |
4.39 m |
3.91 m |
4.39 m x 3.91 m |
|
Main Level |
Bathroom |
|
|
Measurements not available |
|
Main Level |
Den |
3.2 m |
3.09 m |
3.2 m x 3.09 m |
https://www.realtor.ca/real-estate/29120630/316-north-shore-boulevard-w-burlington-bayview-bayview



