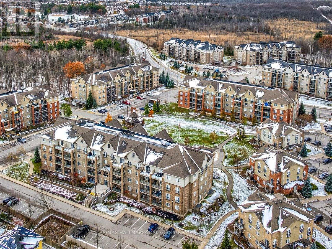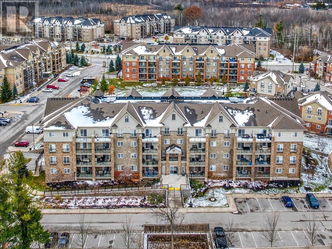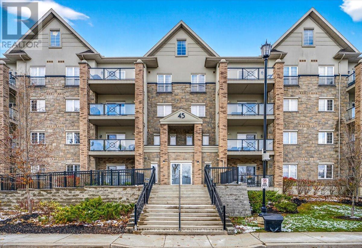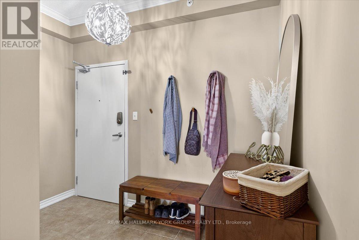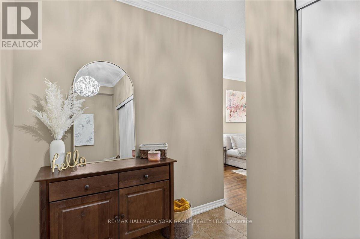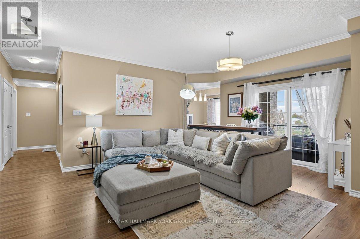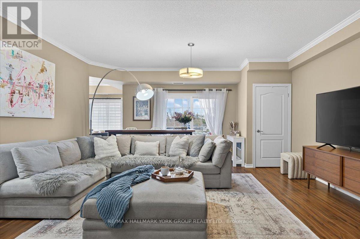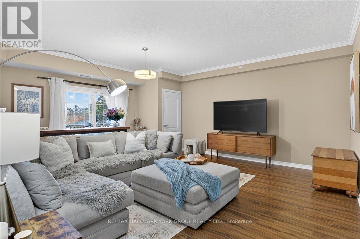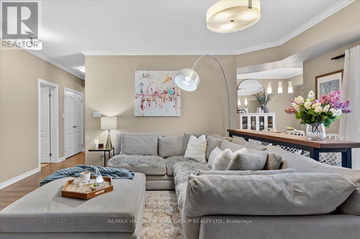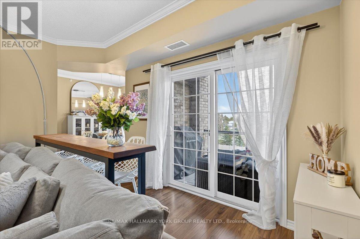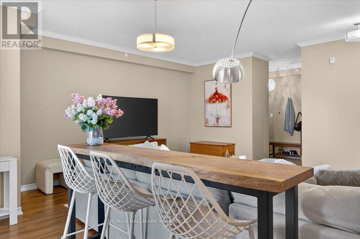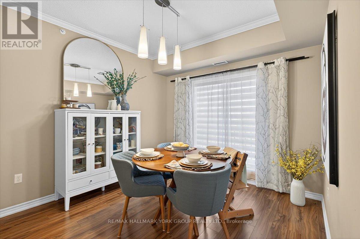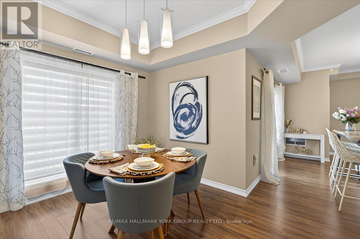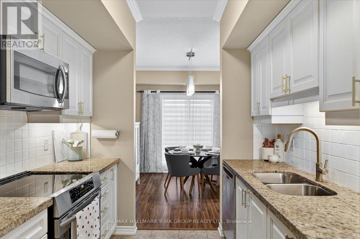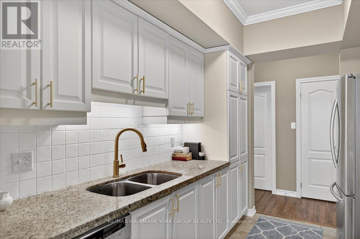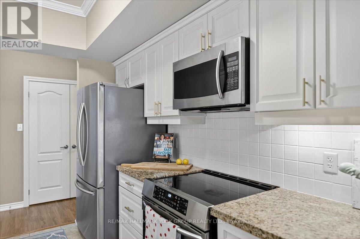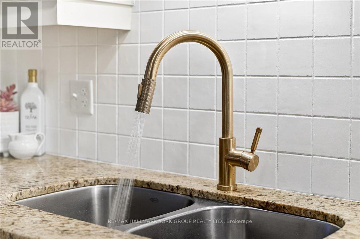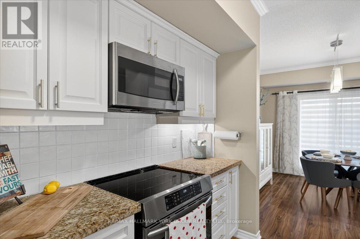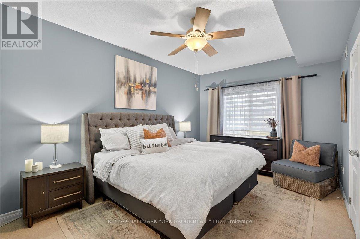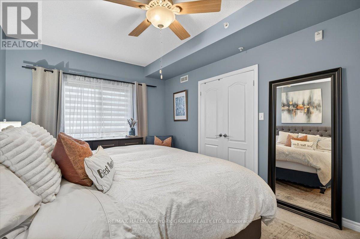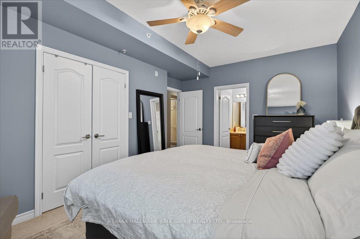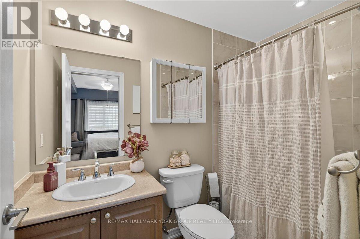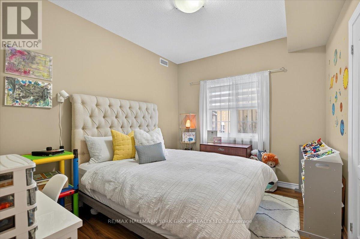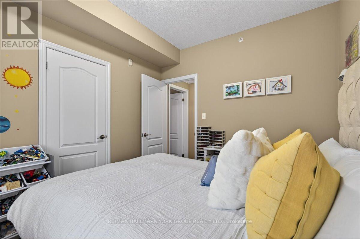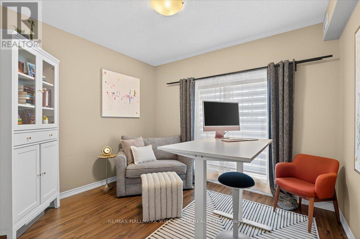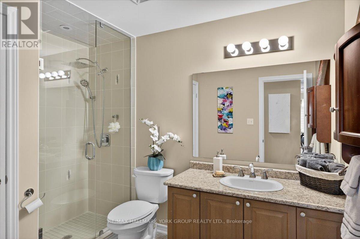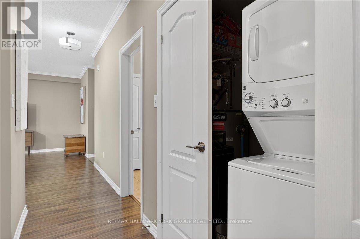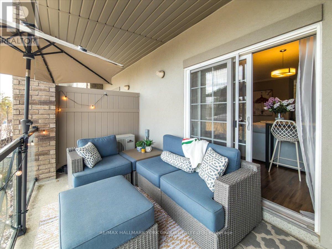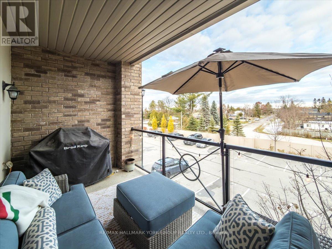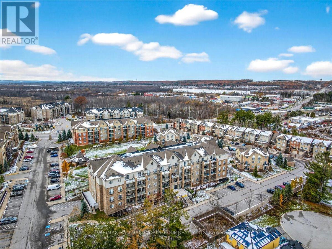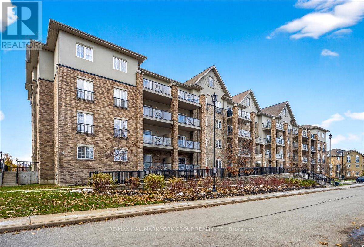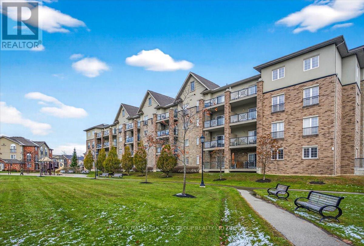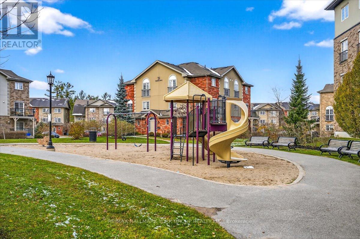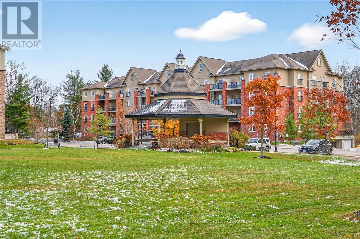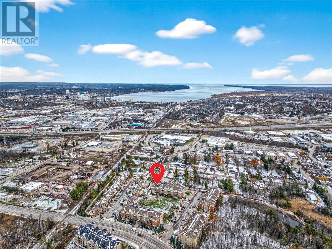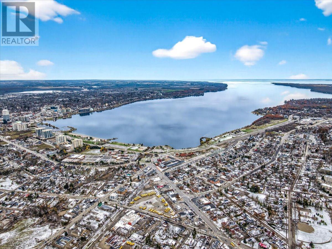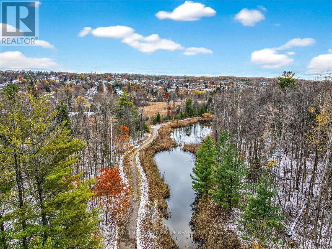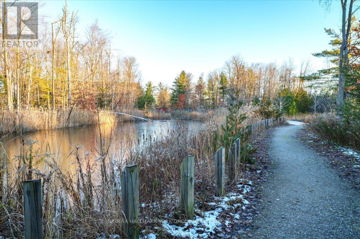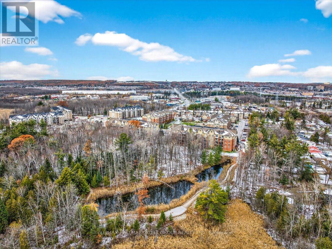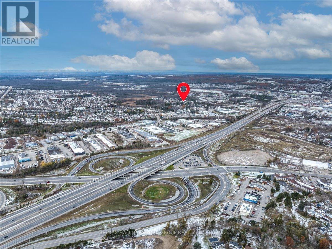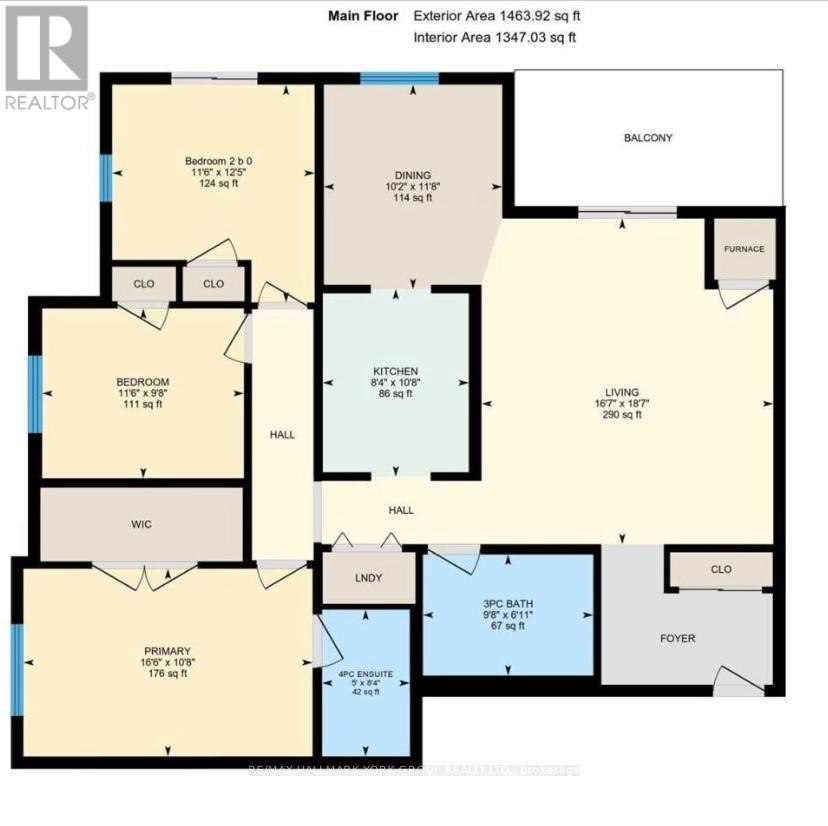3 Bedroom
2 Bathroom
1,400 - 1,599 ft2
Central Air Conditioning
Forced Air
$625,000Maintenance, Common Area Maintenance, Parking, Water, Insurance
$619.08 Monthly
Who says you need a house to live large?This rare 3-bedroom, 2-bath end unit proves you can have space, style, and zero yard work. Enjoy 1,464 sq ft of bright, airy living with 9-ft ceilings, oversized windows, a separate entry space with large closets, elegant crown moulding, fresh paint, keyless entry, and a layout made for entertaining.Cook like a pro in your upgraded kitchen featuring gold fixtures, stainless steel appliances, an induction stove, granite countertops, and a modern backsplash-then sip your morning coffee on your east-facing balcony, soaking in sunrise views without ever touching a snow shovel.And the lifestyle? That's the real flex. You're minutes from Lake Simcoe, scenic walking trails, downtown Barrie, restaurants, shopping, the marina, and Highway 400-plus beautiful common grounds with a gazebo and benches for those "I actually live here" moments.Luxury, convenience, and the true Barrie lifestyle-fully move-in ready and waiting for you. (id:50976)
Property Details
|
MLS® Number
|
S12561186 |
|
Property Type
|
Single Family |
|
Community Name
|
Ardagh |
|
Amenities Near By
|
Hospital, Park, Public Transit |
|
Community Features
|
Pets Allowed With Restrictions, School Bus |
|
Equipment Type
|
Water Heater |
|
Features
|
Balcony |
|
Parking Space Total
|
1 |
|
Rental Equipment Type
|
Water Heater |
|
Structure
|
Playground |
Building
|
Bathroom Total
|
2 |
|
Bedrooms Above Ground
|
3 |
|
Bedrooms Total
|
3 |
|
Amenities
|
Recreation Centre, Party Room, Visitor Parking, Storage - Locker |
|
Appliances
|
Dishwasher, Dryer, Microwave, Stove, Washer, Window Coverings, Refrigerator |
|
Basement Type
|
None |
|
Cooling Type
|
Central Air Conditioning |
|
Exterior Finish
|
Brick, Stucco |
|
Flooring Type
|
Laminate, Carpeted |
|
Heating Fuel
|
Natural Gas |
|
Heating Type
|
Forced Air |
|
Size Interior
|
1,400 - 1,599 Ft2 |
|
Type
|
Apartment |
Parking
Land
|
Acreage
|
No |
|
Land Amenities
|
Hospital, Park, Public Transit |
Rooms
| Level |
Type |
Length |
Width |
Dimensions |
|
Main Level |
Living Room |
5.15 m |
5.7 m |
5.15 m x 5.7 m |
|
Main Level |
Dining Room |
3.51 m |
3.14 m |
3.51 m x 3.14 m |
|
Main Level |
Kitchen |
3.05 m |
2.53 m |
3.05 m x 2.53 m |
|
Main Level |
Primary Bedroom |
5.06 m |
3.32 m |
5.06 m x 3.32 m |
|
Main Level |
Bedroom |
3.51 m |
2.96 m |
3.51 m x 2.96 m |
|
Main Level |
Bedroom |
3.02 m |
3.57 m |
3.02 m x 3.57 m |
https://www.realtor.ca/real-estate/29120854/211-45-ferndale-drive-s-barrie-ardagh-ardagh



