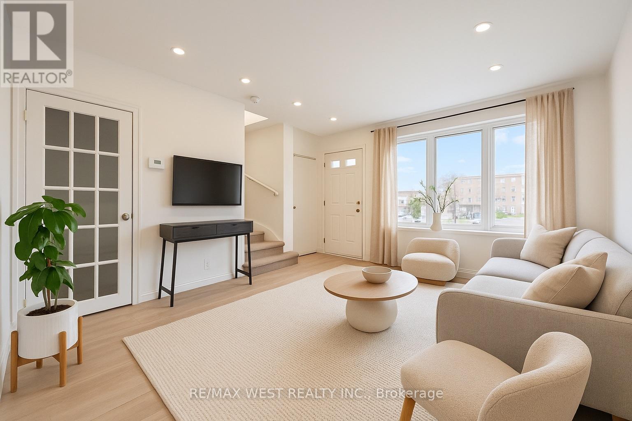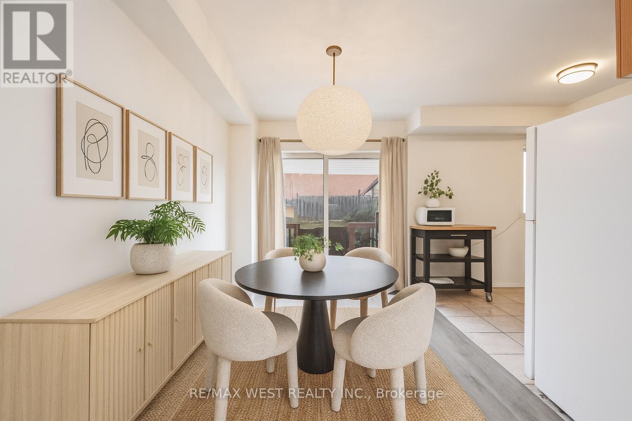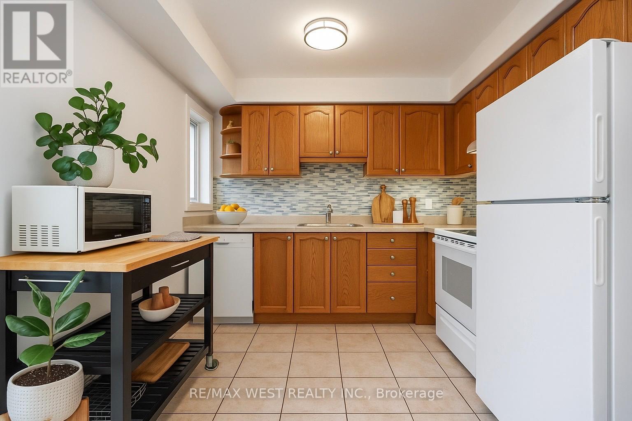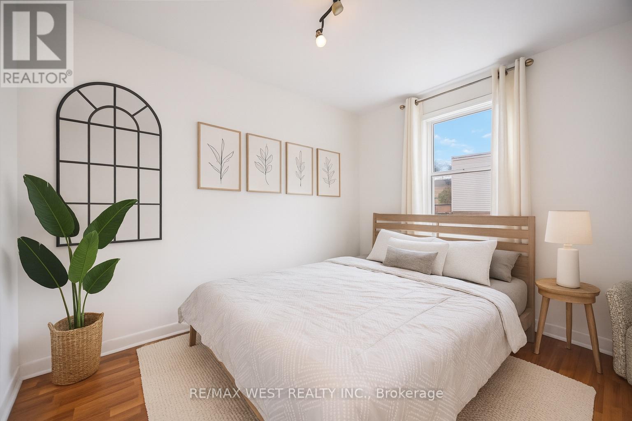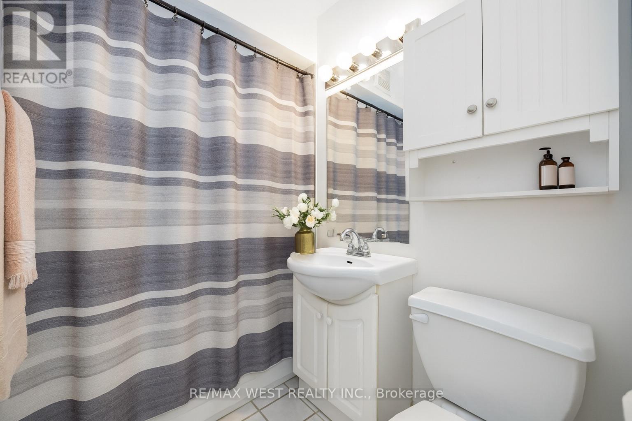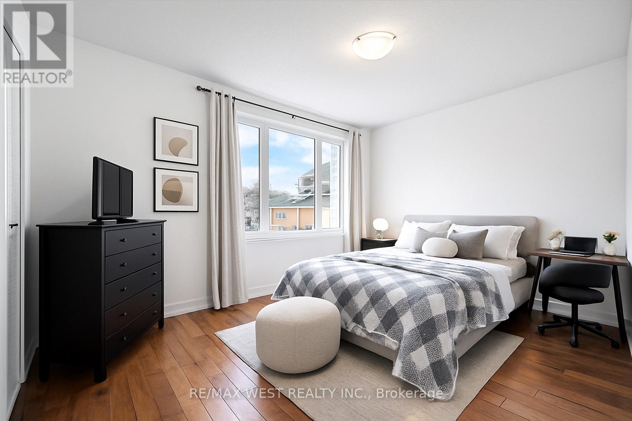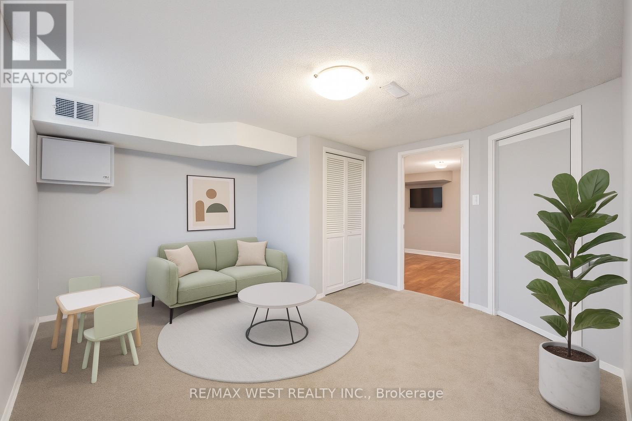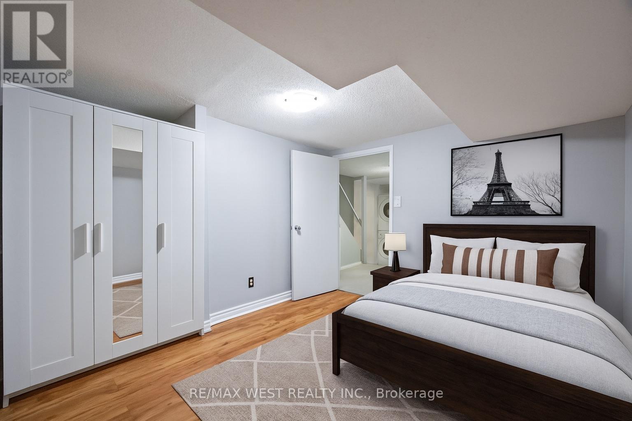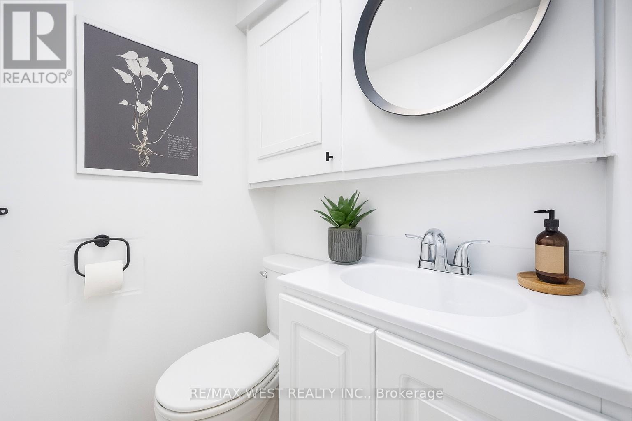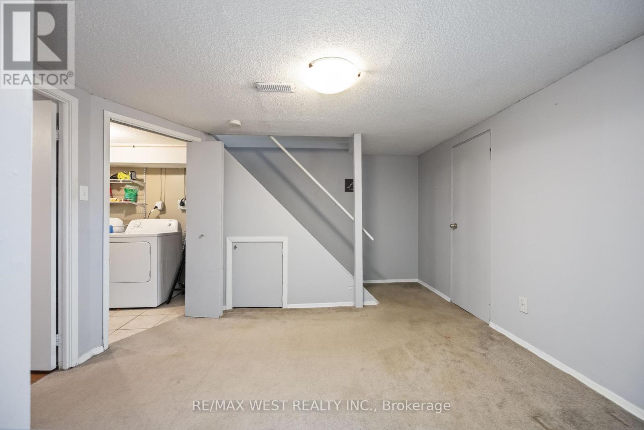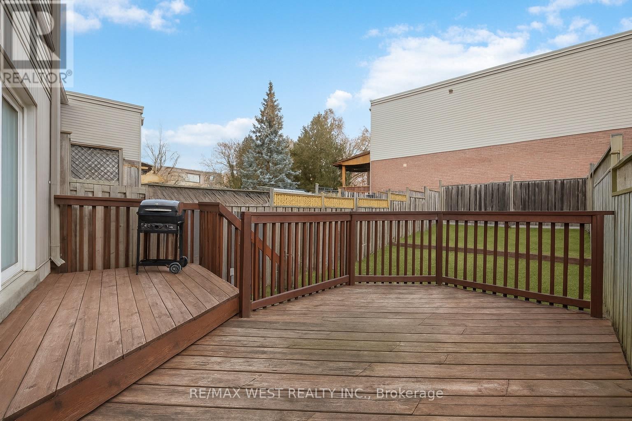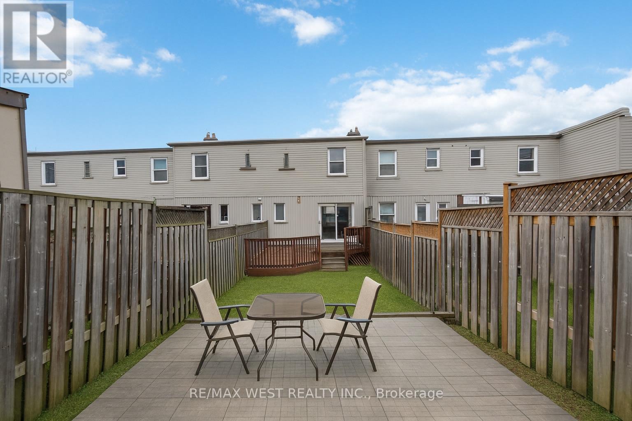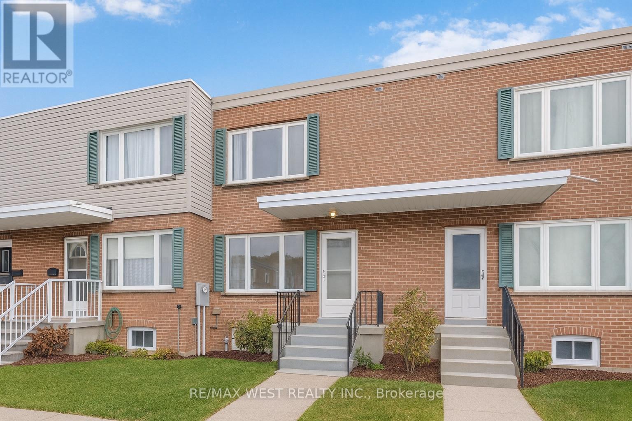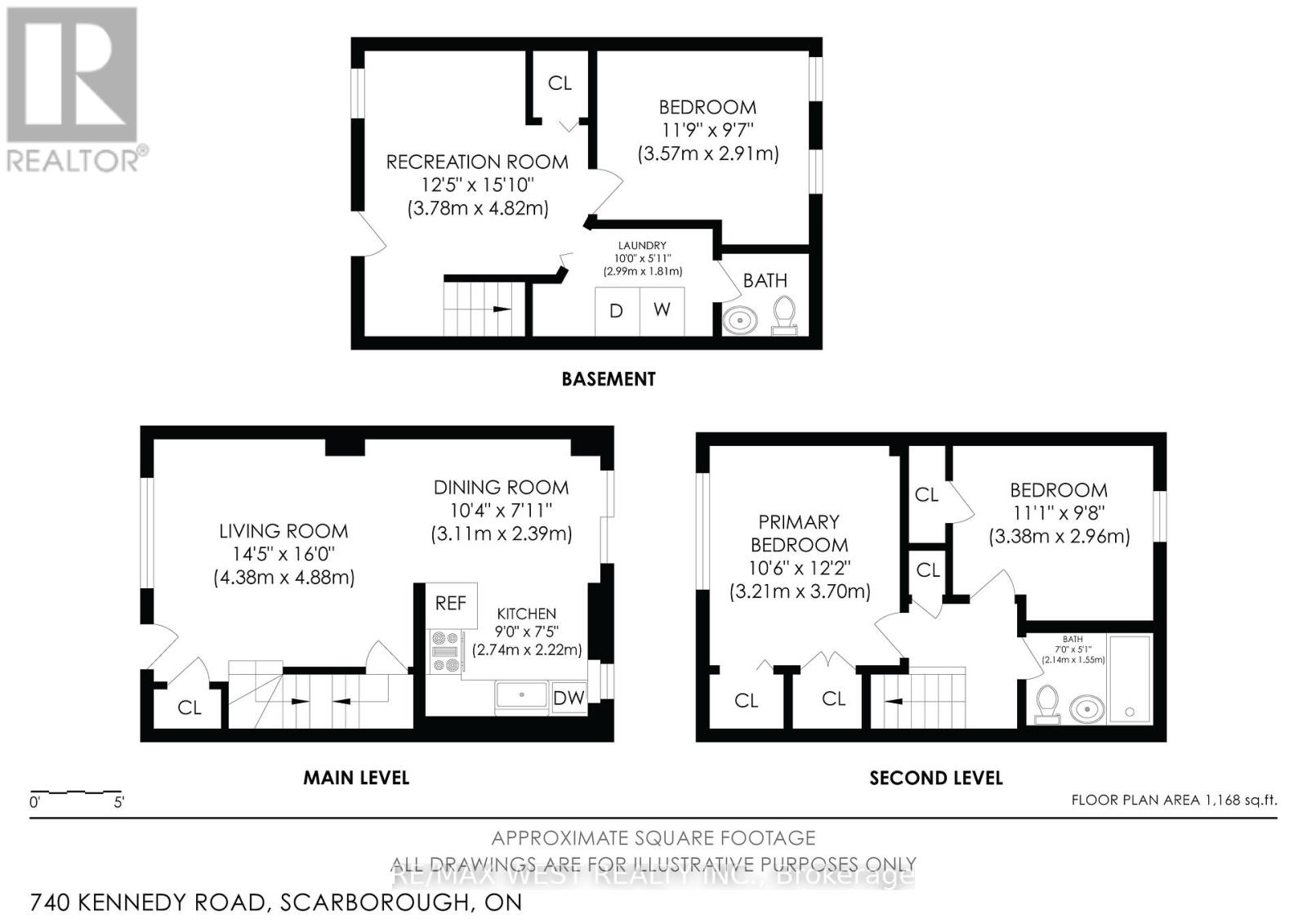3 Bedroom
2 Bathroom
700 - 1,100 ft2
Central Air Conditioning
Forced Air
$599,900Maintenance, Parcel of Tied Land
$242.36 Monthly
Welcome to this bright and spacious 2+1 bedroom townhouse offering exceptional convenience just steps from Kennedy Subway and GO Station, with quick access to Highway 401. The main floor features an open-concept layout with hardwood floors, pot lights in the living room, and large windows that fill the space with natural light. Step outside to enjoy a private backyard with a large deck, ideal for relaxing, entertaining, or summer barbecues. Upstairs, you'll find two well-sized bedrooms with generous closets, while the finished basement adds extra living space with a recreation area, additional bedroom, laundry, and ample storage. This home is upgraded with a 200 AMP electrical panel, ensuring reliable and efficient power. Located in a family-friendly neighbourhood close to schools, parks, shopping, restaurants, and all major amenities, plus the Eglinton Crosstown LRT for even more transit options. POTL Fee: $243/month - includes water, snow removal / landscaping in common areas, and garbage collection. (id:50976)
Property Details
|
MLS® Number
|
E12561204 |
|
Property Type
|
Single Family |
|
Community Name
|
Ionview |
|
Amenities Near By
|
Park, Place Of Worship, Public Transit, Schools |
|
Equipment Type
|
Water Heater |
|
Features
|
Ravine, Lighting |
|
Parking Space Total
|
1 |
|
Rental Equipment Type
|
Water Heater |
|
Structure
|
Porch |
Building
|
Bathroom Total
|
2 |
|
Bedrooms Above Ground
|
2 |
|
Bedrooms Below Ground
|
1 |
|
Bedrooms Total
|
3 |
|
Appliances
|
Dishwasher, Dryer, Stove, Washer, Refrigerator |
|
Basement Development
|
Finished |
|
Basement Type
|
N/a (finished) |
|
Construction Style Attachment
|
Attached |
|
Cooling Type
|
Central Air Conditioning |
|
Exterior Finish
|
Brick |
|
Foundation Type
|
Concrete |
|
Half Bath Total
|
1 |
|
Heating Fuel
|
Natural Gas |
|
Heating Type
|
Forced Air |
|
Stories Total
|
2 |
|
Size Interior
|
700 - 1,100 Ft2 |
|
Type
|
Row / Townhouse |
|
Utility Water
|
Municipal Water |
Parking
Land
|
Acreage
|
No |
|
Fence Type
|
Fully Fenced |
|
Land Amenities
|
Park, Place Of Worship, Public Transit, Schools |
|
Sewer
|
Sanitary Sewer |
|
Size Depth
|
116 Ft |
|
Size Frontage
|
10 Ft ,6 In |
|
Size Irregular
|
10.5 X 116 Ft |
|
Size Total Text
|
10.5 X 116 Ft |
https://www.realtor.ca/real-estate/29120843/34-740-kennedy-road-toronto-ionview-ionview



