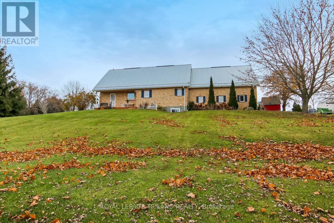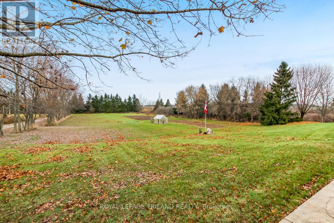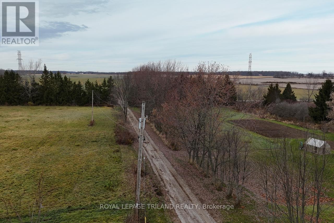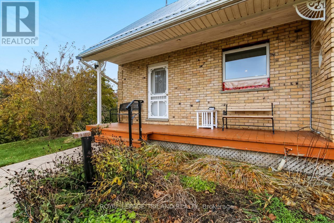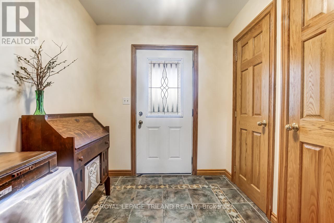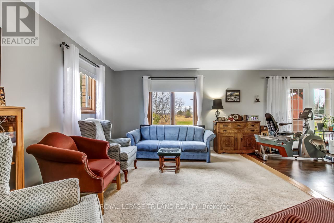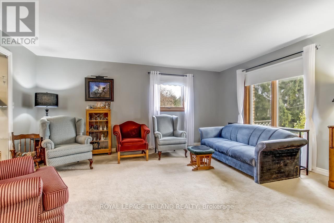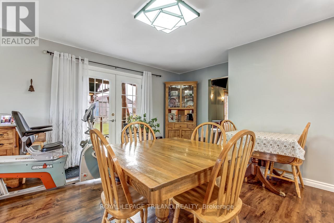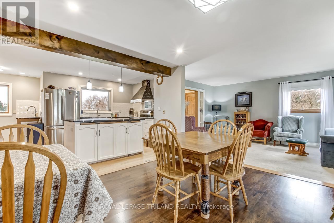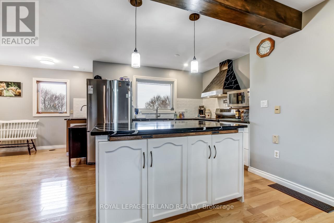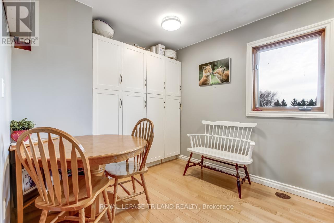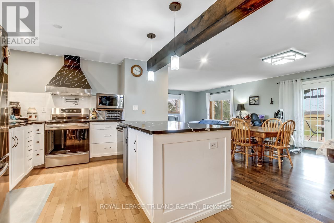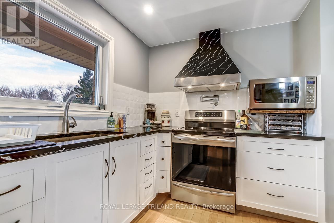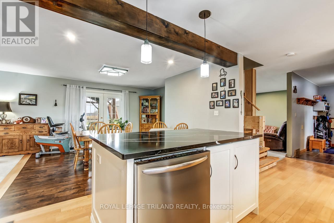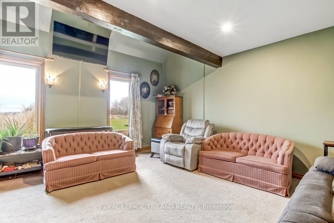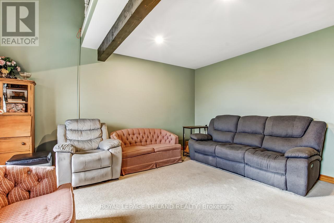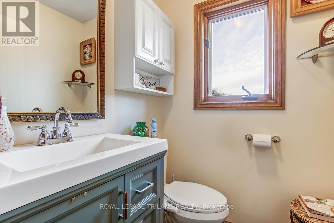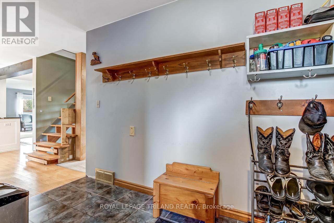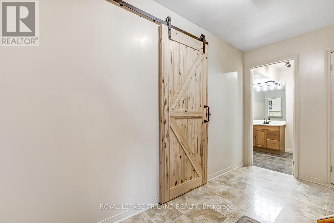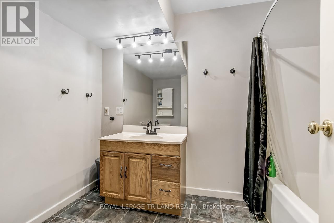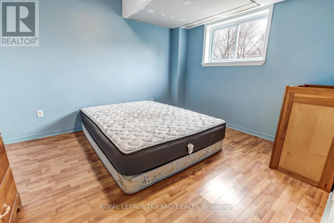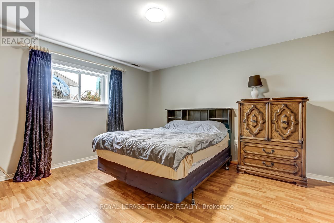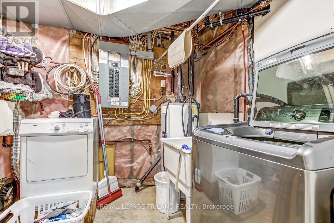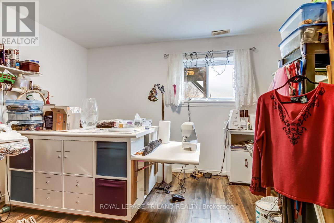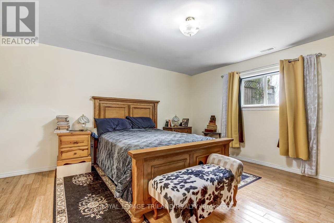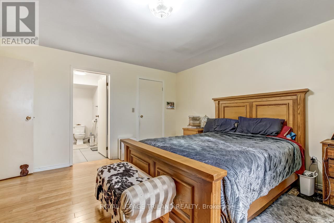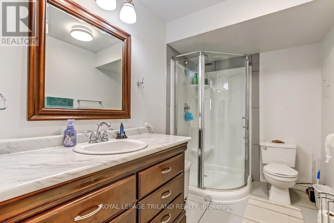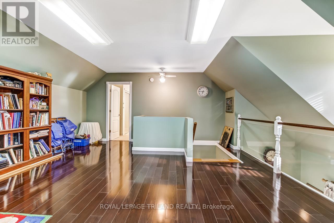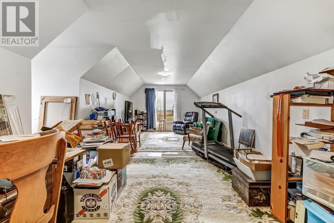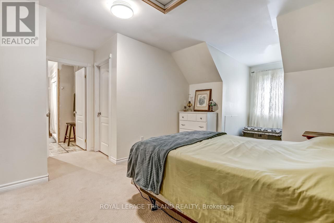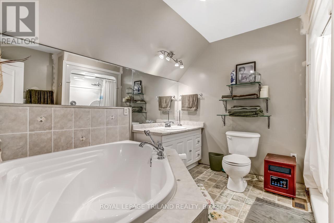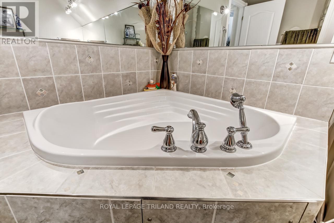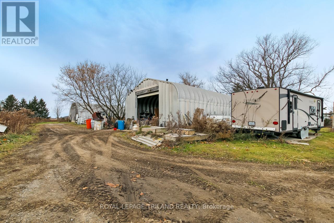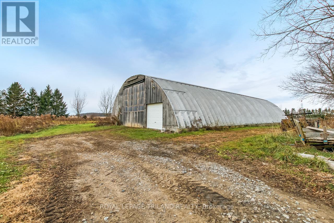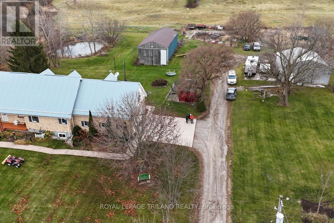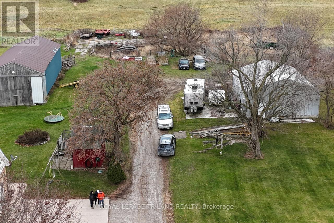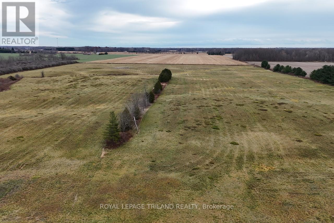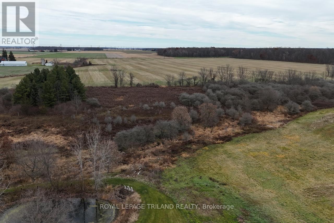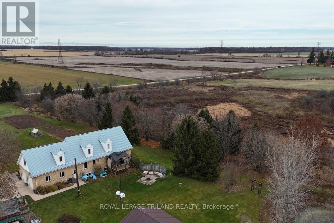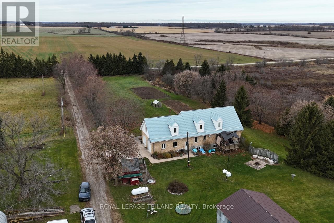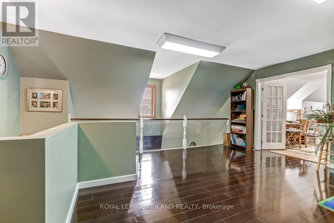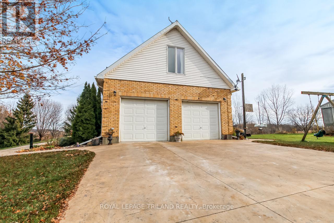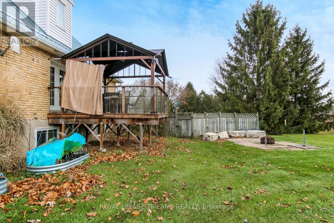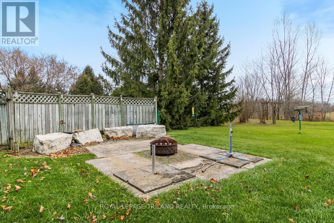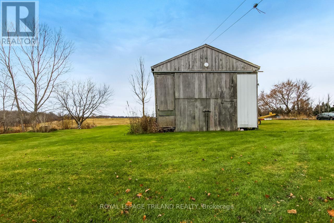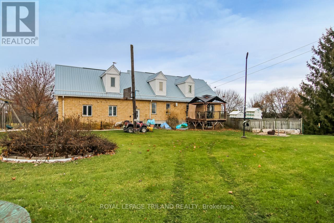5 Bedroom
4 Bathroom
1,500 - 2,000 ft2
Central Air Conditioning
Forced Air
Acreage
$1,200,000
Your country home is here! ATV, SNOWMOBILE, XCOUNTRY SKIING HAVEN! 50 Acres, 35 workable, balance pasture w/stream, 3 minutes from 401, midway between Toronto and Detroit, 20 min to London. This 3150 sq. ft. 1 storey Raised Ranch has 4 + 1 bedrooms 4 bath home with these great features: Main floor, New Kitchen with large island, large window over sink facing front yard, range w/ large hood and pot lights throughout and open to dining and living rooms. Walk-in pantry, 2-pc powder room, double insulated garage 26 x 30 w/2 - 9 x 8 power overhead doors leading inside to mudroom from outbuildings. Dining Rm, French door access to deck with gazebo overlooking pond and farm fields. Family Rm open to Library above. Lower Level: Primary BR, 3-pc ensuite, w/ corner glass shower, large walk-in closet, 4 pc family bath, 3 more family bedrooms w/ closets, one used as craft room, mechanical rm new furnace AC (2019) hot water in-floor heating entire basement w/ dedicated HWT, 200 AMP panel. Upper Level: Second Primary Br. 4-pc ensuite bath w/soaker tub and separate shower. Large closet in bedroom. Large Family room, floor ready for finishing 14 x 28. Library area overlooking main level family room. Outbuildings: Play house above garden shed. Workshop 30 x 32 w 100amp, water and 30 amp RV plug. Drive shed 45 x 90 w concrete floor. Storage Building, 24 x 60 partial concrete floor. 30 x 30 concrete pad beside workshop. (id:50976)
Open House
This property has open houses!
Starts at:
2:00 pm
Ends at:
4:00 pm
Starts at:
2:00 pm
Ends at:
4:00 pm
Property Details
|
MLS® Number
|
X12561424 |
|
Property Type
|
Agriculture |
|
Community Name
|
Rural West Elgin |
|
Equipment Type
|
Propane Tank |
|
Farm Type
|
Farm |
|
Features
|
Wooded Area, Irregular Lot Size, Lighting, Dry, Hilly, Gazebo |
|
Parking Space Total
|
12 |
|
Rental Equipment Type
|
Propane Tank |
|
Structure
|
Deck, Porch, Drive Shed, Workshop, Barn |
Building
|
Bathroom Total
|
4 |
|
Bedrooms Above Ground
|
1 |
|
Bedrooms Below Ground
|
4 |
|
Bedrooms Total
|
5 |
|
Age
|
31 To 50 Years |
|
Appliances
|
Garage Door Opener Remote(s), Central Vacuum, Water Meter, Dishwasher, Dryer, Microwave, Stove, Washer, Window Coverings, Refrigerator |
|
Basement Development
|
Finished |
|
Basement Type
|
N/a (finished) |
|
Cooling Type
|
Central Air Conditioning |
|
Exterior Finish
|
Brick, Vinyl Siding |
|
Fire Protection
|
Security System, Smoke Detectors |
|
Foundation Type
|
Wood |
|
Half Bath Total
|
1 |
|
Heating Fuel
|
Propane |
|
Heating Type
|
Forced Air |
|
Stories Total
|
2 |
|
Size Interior
|
1,500 - 2,000 Ft2 |
|
Utility Water
|
Municipal Water |
Parking
Land
|
Acreage
|
Yes |
|
Sewer
|
Septic System |
|
Size Depth
|
2229 Ft ,7 In |
|
Size Frontage
|
1010 Ft ,9 In |
|
Size Irregular
|
1010.8 X 2229.6 Ft |
|
Size Total Text
|
1010.8 X 2229.6 Ft|50 - 100 Acres |
|
Soil Type
|
Clay, Loam, Mixed Soil |
|
Surface Water
|
Lake/pond |
|
Zoning Description
|
A1 |
Rooms
| Level |
Type |
Length |
Width |
Dimensions |
|
Second Level |
Library |
6.1 m |
5.19 m |
6.1 m x 5.19 m |
|
Second Level |
Great Room |
8.54 m |
4.27 m |
8.54 m x 4.27 m |
|
Second Level |
Bedroom 2 |
4.88 m |
3.14 m |
4.88 m x 3.14 m |
|
Second Level |
Study |
4.27 m |
2.29 m |
4.27 m x 2.29 m |
|
Lower Level |
Bedroom |
4.58 m |
4.27 m |
4.58 m x 4.27 m |
|
Lower Level |
Bedroom 3 |
3.93 m |
3.23 m |
3.93 m x 3.23 m |
|
Lower Level |
Bedroom 4 |
4.27 m |
4.15 m |
4.27 m x 4.15 m |
|
Lower Level |
Bedroom 5 |
3.62 m |
3.14 m |
3.62 m x 3.14 m |
|
Main Level |
Foyer |
2.23 m |
2.1 m |
2.23 m x 2.1 m |
|
Main Level |
Foyer |
3.36 m |
1.83 m |
3.36 m x 1.83 m |
|
Main Level |
Living Room |
5.19 m |
3.66 m |
5.19 m x 3.66 m |
|
Main Level |
Family Room |
4.88 m |
4.88 m |
4.88 m x 4.88 m |
|
Main Level |
Dining Room |
4.45 m |
3.97 m |
4.45 m x 3.97 m |
|
Main Level |
Kitchen |
5.49 m |
7.02 m |
5.49 m x 7.02 m |
Utilities
|
Electricity
|
Installed |
|
Electricity Connected
|
Connected |
|
Telephone
|
Connected |
https://www.realtor.ca/real-estate/29121095/25941-argyle-line-west-elgin-rural-west-elgin



