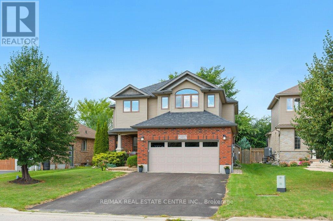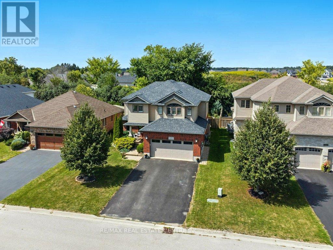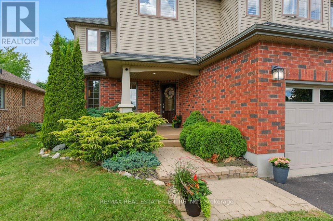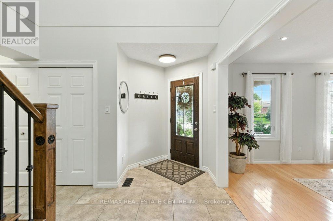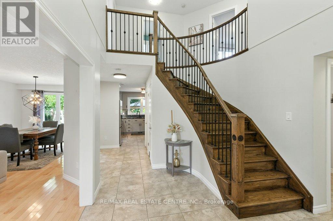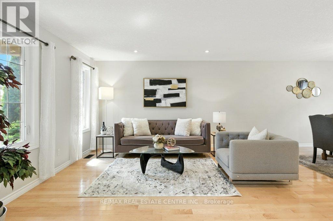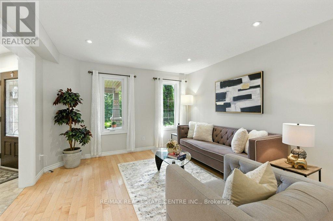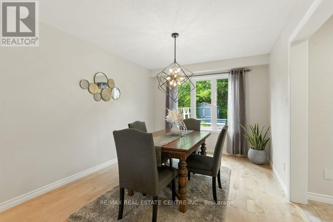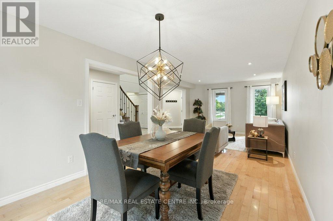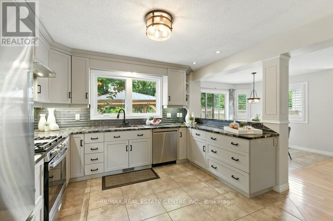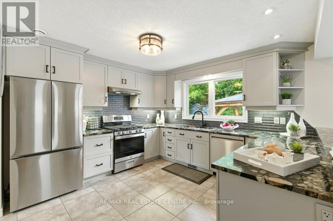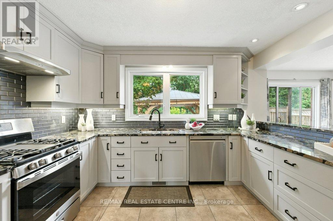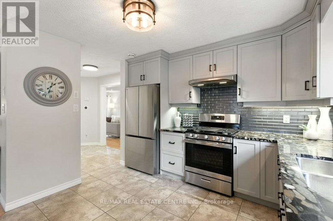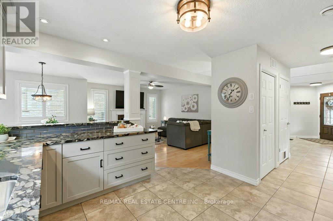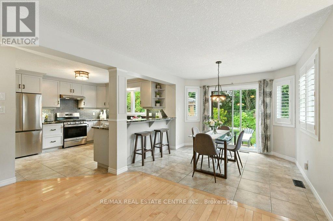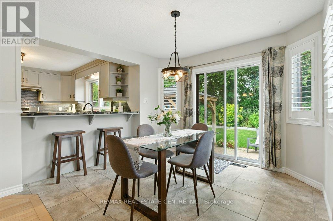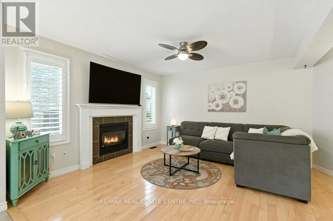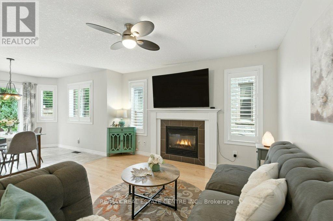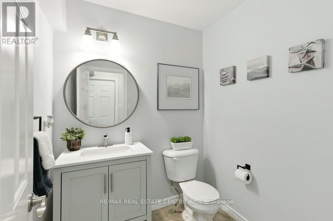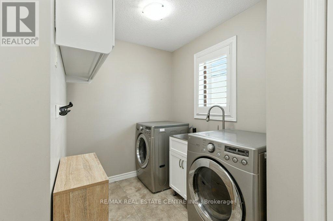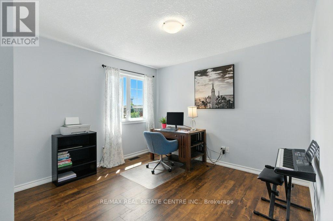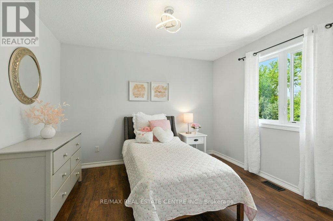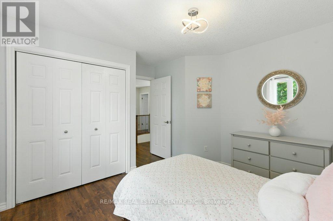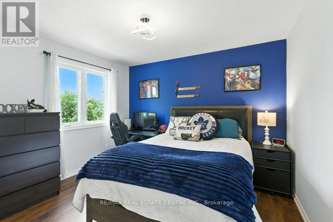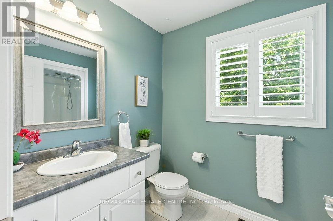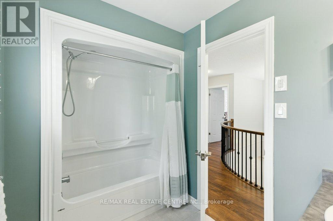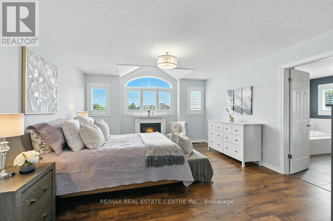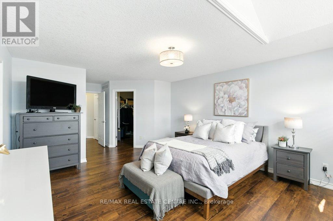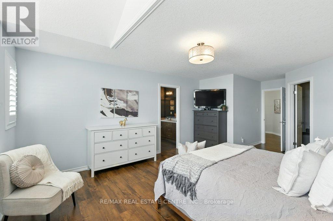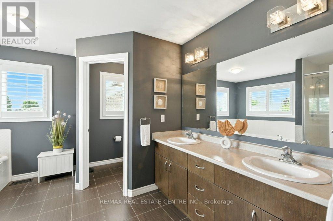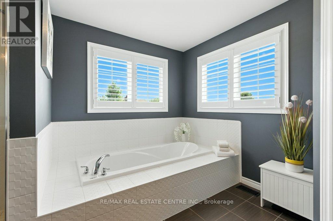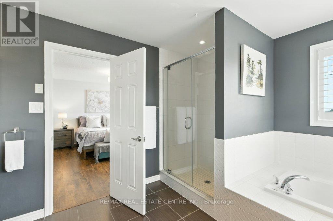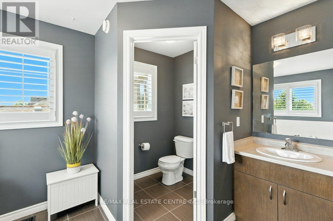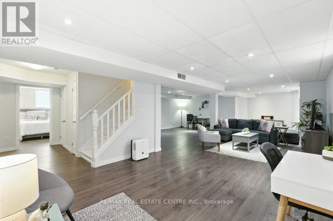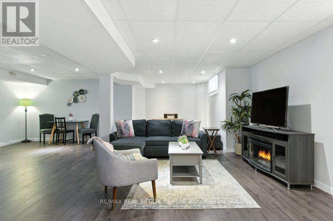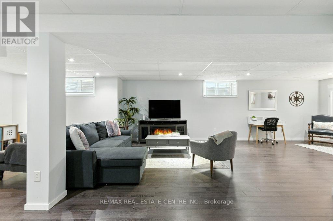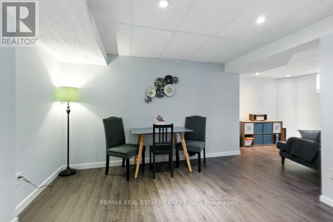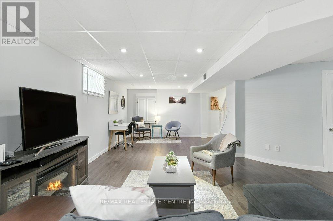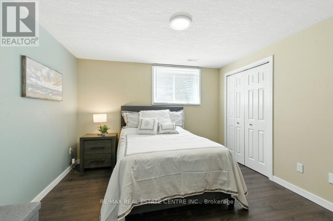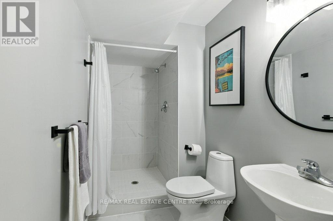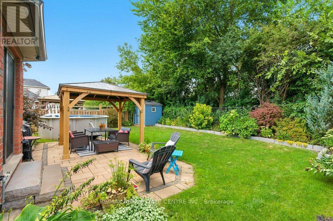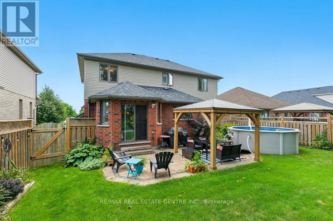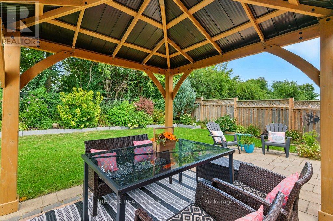5 Bedroom
4 Bathroom
2,500 - 3,000 ft2
Fireplace
Central Air Conditioning
Forced Air
Landscaped
$1,095,000
Beautiful, quiet family neighbourhood. This two-storey detached home offers 4+1 bedrooms, 4 baths, finished from top to bottom and located in a sought-after neighbourhood, the perfect mix of privacy and convenience. Nestled close to a park and backing onto walking trails, surrounded by tall trees and landscaped gardens, this property is a true family retreat. Step inside to a welcoming foyer open to above. Open-concept living and dining room with hardwood floors. The upgraded kitchen features custom cabinetry, newer stainless steel appliances, one of kind riverbed granite counters, a raised breakfast bar, and a sunny breakfast area with walkout to the backyard. Open concept cozy family room with fireplace, guest bathroom, and laundry with garage access complete the main floor. Upstairs, the private primary suite includes a fireplace, a massive walk-in closet, and a spa-like ensuite with soaker tub, glass shower, double vanity, and water closet (private toilet room). Three additional bedrooms with ample closets and a full bathroom provide plenty of family space.The fully finished basement adds versatility with a spacious rec room, guest or in-law bedroom, full 3-piece bathroom, plus options for a home office, gym, or extra bedroom. Outdoors, enjoy a double driveway, double garage, and a private backyard retreat with colourful gardens and a gazebo. Located just minutes to Fergus, Guelph, Waterloo/Kitchener, schools, shopping, major highway and lots of amenities around Elora & Fergus. This home is clean, bright and move-in ready. (id:50976)
Property Details
|
MLS® Number
|
X12561304 |
|
Property Type
|
Single Family |
|
Community Name
|
Elora/Salem |
|
Amenities Near By
|
Park |
|
Equipment Type
|
Water Heater |
|
Features
|
Wooded Area, Carpet Free |
|
Parking Space Total
|
4 |
|
Rental Equipment Type
|
Water Heater |
Building
|
Bathroom Total
|
4 |
|
Bedrooms Above Ground
|
4 |
|
Bedrooms Below Ground
|
1 |
|
Bedrooms Total
|
5 |
|
Age
|
6 To 15 Years |
|
Amenities
|
Fireplace(s) |
|
Appliances
|
Garage Door Opener Remote(s), Water Meter, Dishwasher, Dryer, Stove, Washer, Refrigerator |
|
Basement Development
|
Finished |
|
Basement Type
|
N/a (finished) |
|
Construction Style Attachment
|
Detached |
|
Cooling Type
|
Central Air Conditioning |
|
Exterior Finish
|
Brick |
|
Fireplace Present
|
Yes |
|
Fireplace Total
|
1 |
|
Flooring Type
|
Hardwood |
|
Foundation Type
|
Poured Concrete |
|
Half Bath Total
|
1 |
|
Heating Fuel
|
Natural Gas |
|
Heating Type
|
Forced Air |
|
Stories Total
|
2 |
|
Size Interior
|
2,500 - 3,000 Ft2 |
|
Type
|
House |
|
Utility Water
|
Municipal Water |
Parking
Land
|
Acreage
|
No |
|
Fence Type
|
Fenced Yard |
|
Land Amenities
|
Park |
|
Landscape Features
|
Landscaped |
|
Sewer
|
Sanitary Sewer |
|
Size Depth
|
115 Ft |
|
Size Frontage
|
50 Ft |
|
Size Irregular
|
50 X 115 Ft |
|
Size Total Text
|
50 X 115 Ft |
|
Zoning Description
|
R1b |
Rooms
| Level |
Type |
Length |
Width |
Dimensions |
|
Second Level |
Primary Bedroom |
7.39 m |
4.34 m |
7.39 m x 4.34 m |
|
Second Level |
Bedroom 2 |
3.99 m |
4.01 m |
3.99 m x 4.01 m |
|
Second Level |
Bedroom 3 |
3.48 m |
3.99 m |
3.48 m x 3.99 m |
|
Second Level |
Bedroom 4 |
3.56 m |
3.73 m |
3.56 m x 3.73 m |
|
Basement |
Recreational, Games Room |
10.34 m |
7.44 m |
10.34 m x 7.44 m |
|
Basement |
Bedroom 5 |
3.53 m |
3.68 m |
3.53 m x 3.68 m |
|
Ground Level |
Living Room |
4.04 m |
3.81 m |
4.04 m x 3.81 m |
|
Ground Level |
Dining Room |
3.96 m |
3.15 m |
3.96 m x 3.15 m |
|
Ground Level |
Kitchen |
3.66 m |
3.78 m |
3.66 m x 3.78 m |
|
Ground Level |
Family Room |
3.96 m |
5.03 m |
3.96 m x 5.03 m |
|
Ground Level |
Eating Area |
3 m |
3.25 m |
3 m x 3.25 m |
https://www.realtor.ca/real-estate/29121081/120-spencer-drive-centre-wellington-elorasalem-elorasalem



