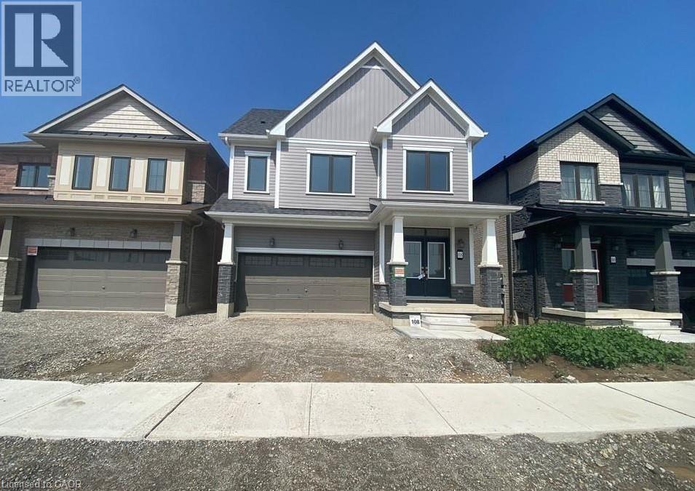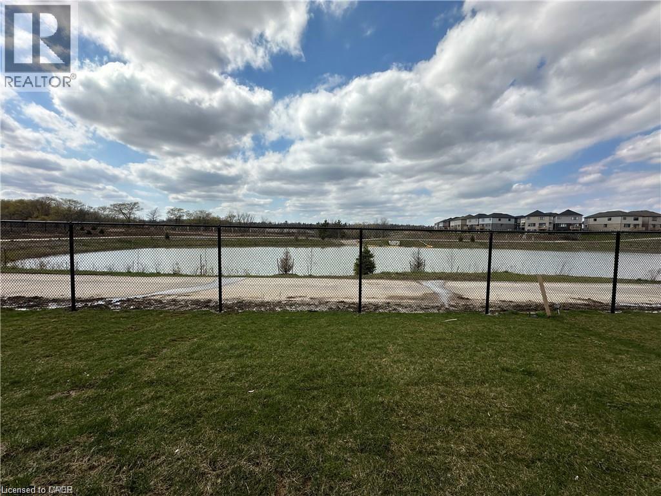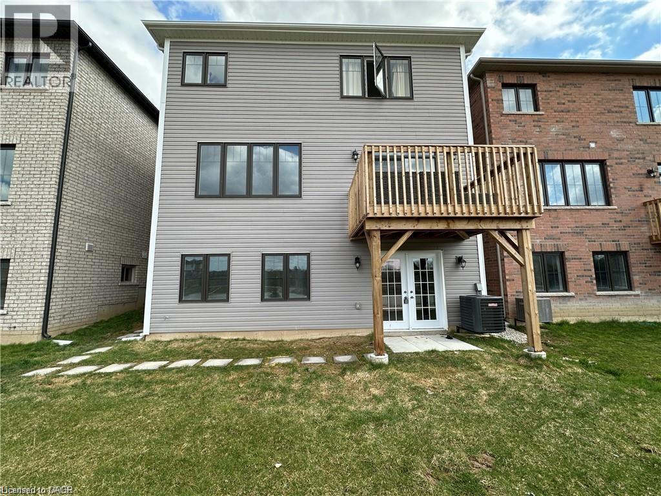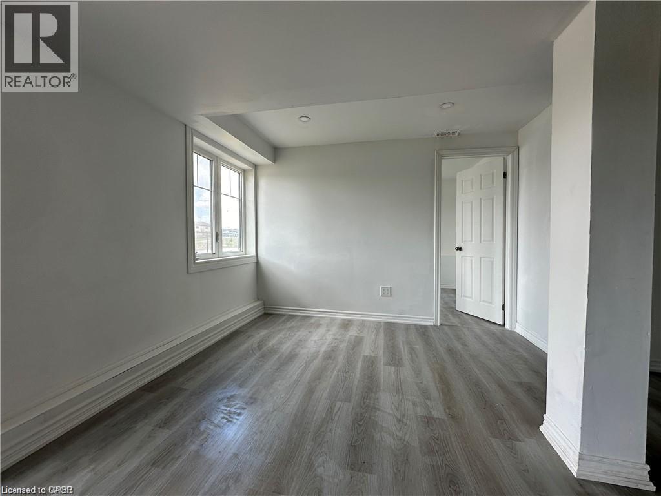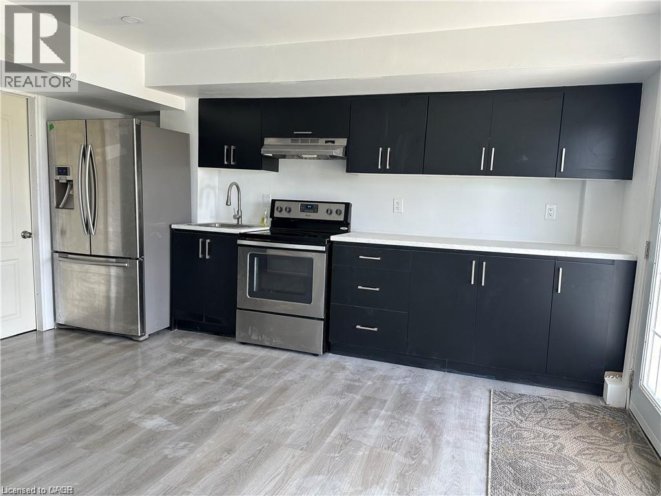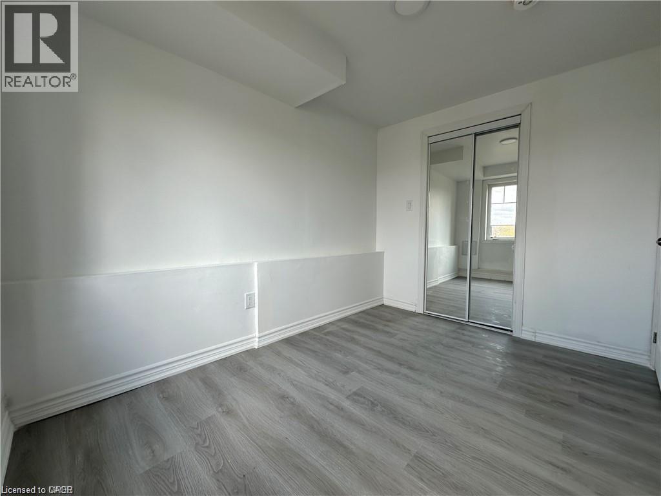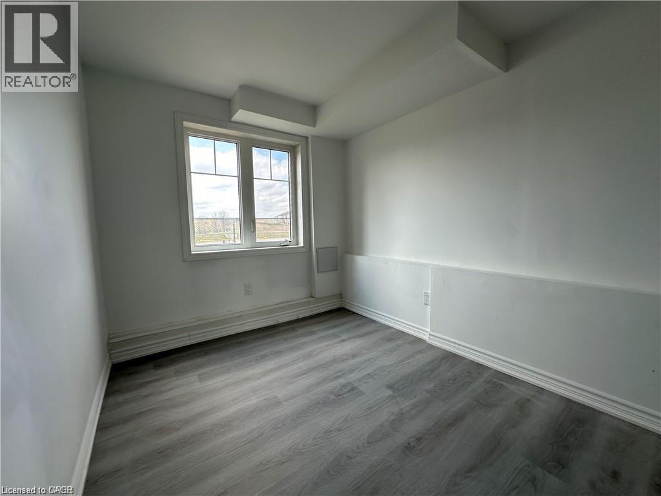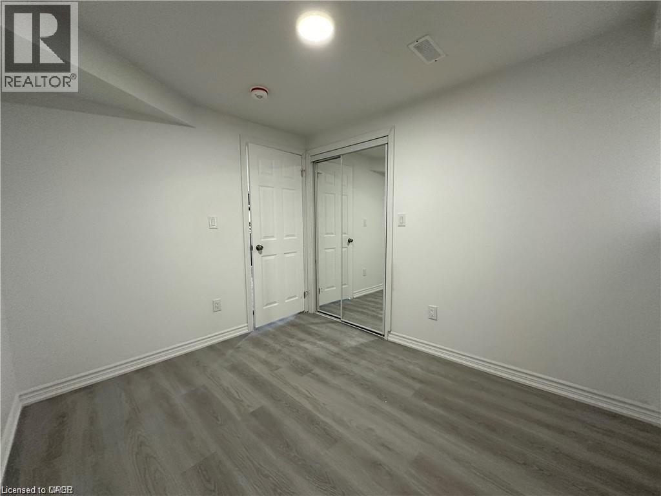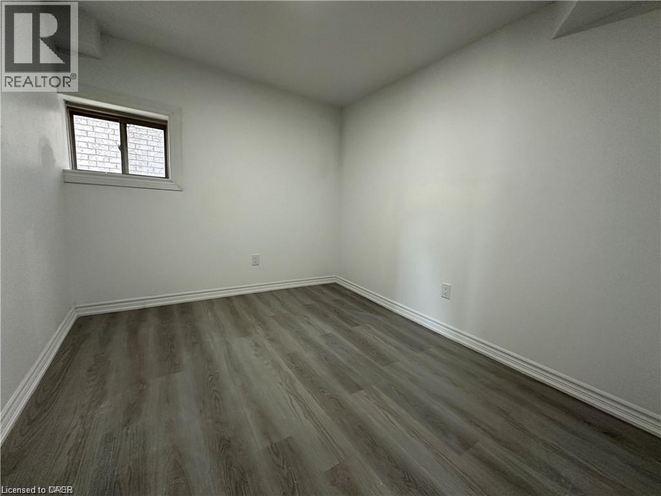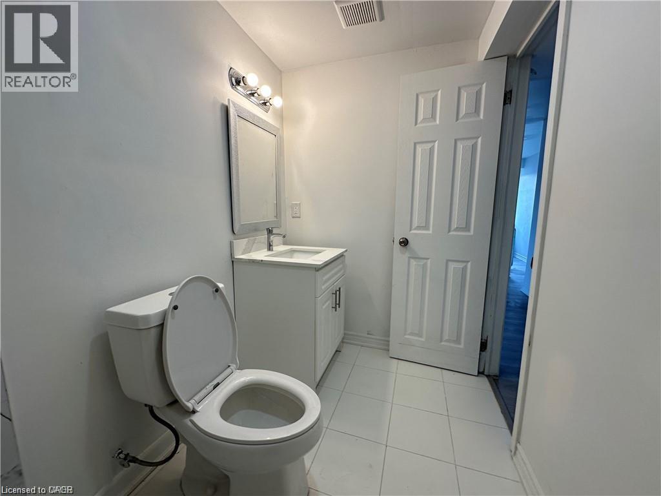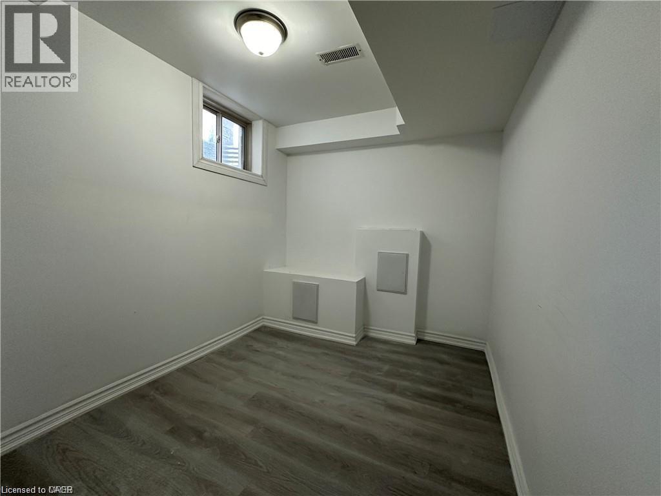3 Bedroom
1 Bathroom
3,193 ft2
2 Level
Central Air Conditioning
Forced Air
$1,799
Attention! Newcomers, Students, Bachelors. Walk-Out Lower Unit nestled in West Brant's newest neighborhood, with a scenic view, 3 Bedrooms, and Full Bathrooms with Parking for Lease. Inside, enjoy high ceilings, vinyl floors throughout the floor, and a spacious open-concept living, kitchen, and separate laundry. Walk Out Basement with Pondview and Ravine Lot. The tenant will be responsible for 30% of the Utilities including HWT. (id:50976)
Property Details
|
MLS® Number
|
40789304 |
|
Property Type
|
Single Family |
|
Community Features
|
Quiet Area |
|
Equipment Type
|
Water Heater |
|
Features
|
Ravine |
|
Parking Space Total
|
1 |
|
Rental Equipment Type
|
Water Heater |
Building
|
Bathroom Total
|
1 |
|
Bedrooms Below Ground
|
3 |
|
Bedrooms Total
|
3 |
|
Appliances
|
Dryer, Refrigerator, Stove, Washer, Hood Fan |
|
Architectural Style
|
2 Level |
|
Basement Development
|
Finished |
|
Basement Type
|
Full (finished) |
|
Construction Style Attachment
|
Detached |
|
Cooling Type
|
Central Air Conditioning |
|
Exterior Finish
|
Vinyl Siding |
|
Heating Fuel
|
Natural Gas |
|
Heating Type
|
Forced Air |
|
Stories Total
|
2 |
|
Size Interior
|
3,193 Ft2 |
|
Type
|
House |
|
Utility Water
|
Municipal Water |
Parking
Land
|
Acreage
|
No |
|
Sewer
|
Municipal Sewage System |
|
Size Frontage
|
34 Ft |
|
Size Total Text
|
Under 1/2 Acre |
|
Zoning Description
|
R1c-23 |
Rooms
| Level |
Type |
Length |
Width |
Dimensions |
|
Basement |
Bedroom |
|
|
10'0'' x 7'4'' |
|
Basement |
3pc Bathroom |
|
|
Measurements not available |
|
Basement |
Bedroom |
|
|
10'0'' x 10'0'' |
|
Basement |
Bedroom |
|
|
10'5'' x 8'3'' |
|
Basement |
Kitchen |
|
|
15'1'' x 9'0'' |
|
Basement |
Living Room |
|
|
9'0'' x 18'0'' |
https://www.realtor.ca/real-estate/29122503/88-bellhouse-avenue-unit-bsmt-brantford



