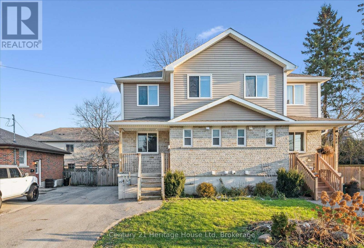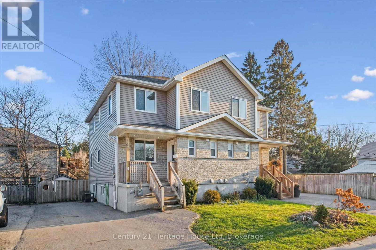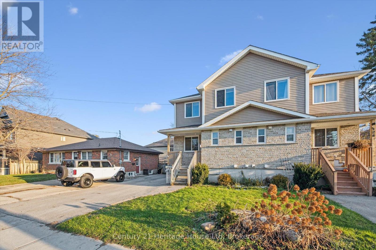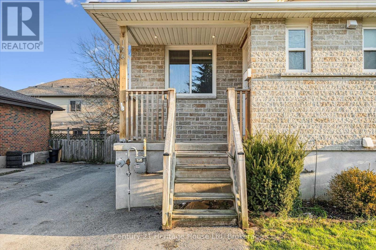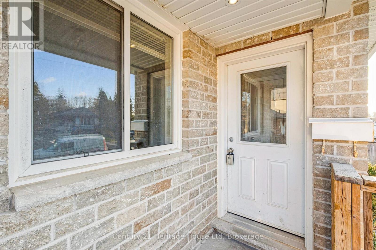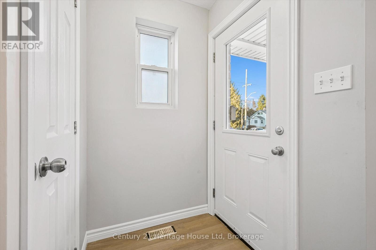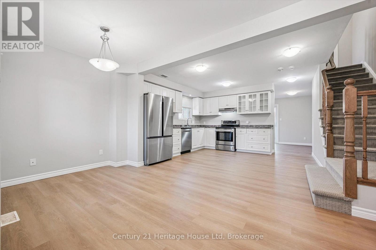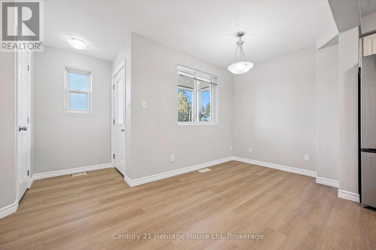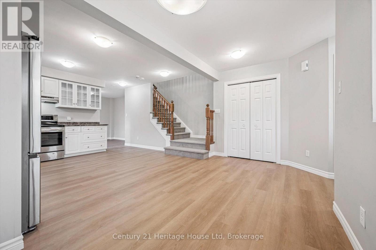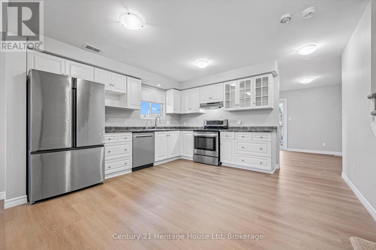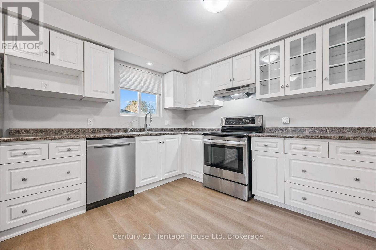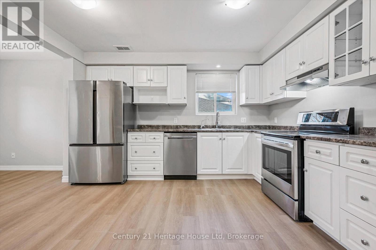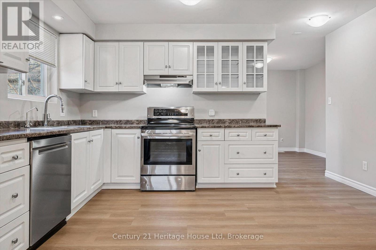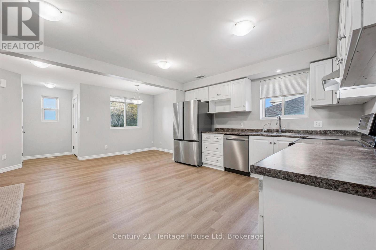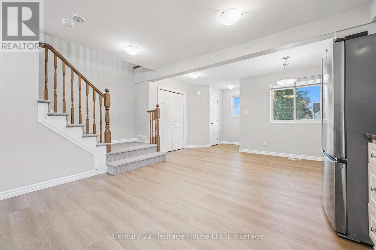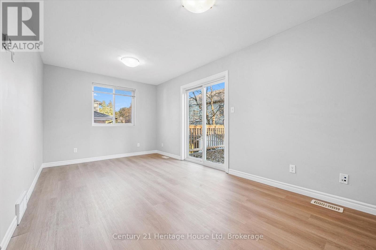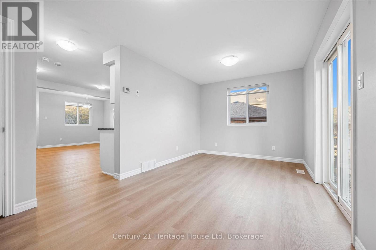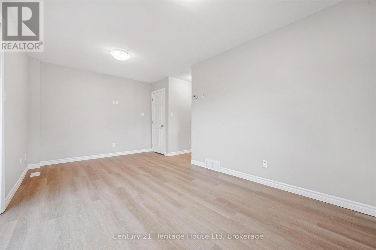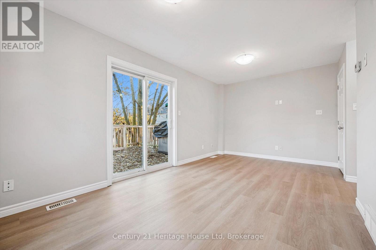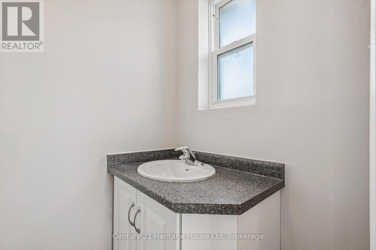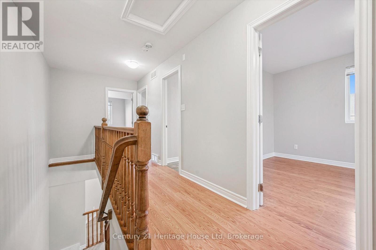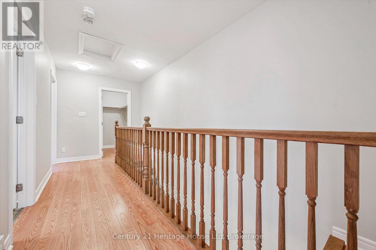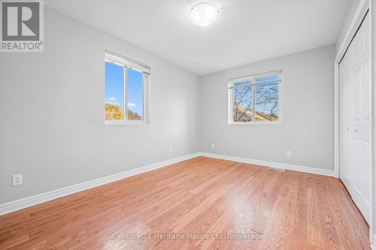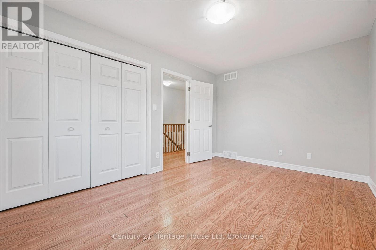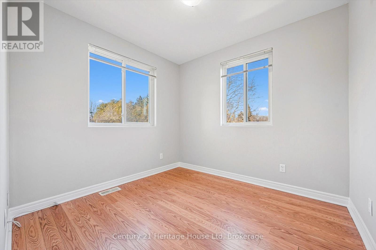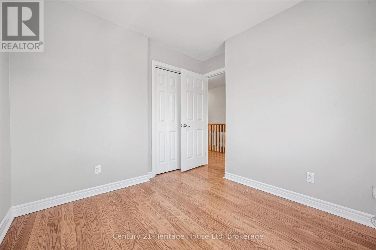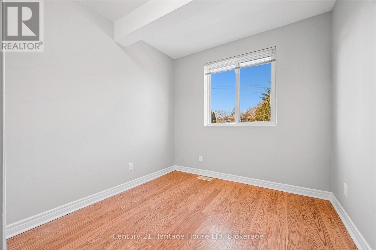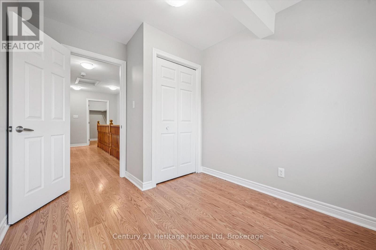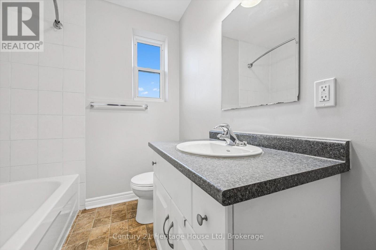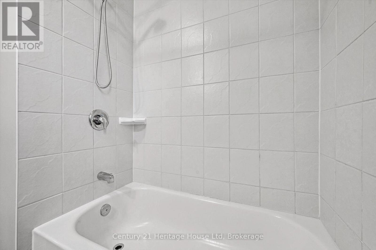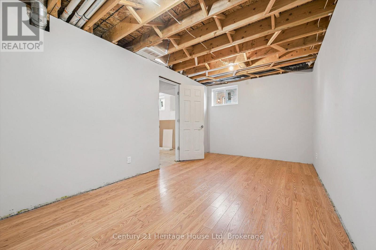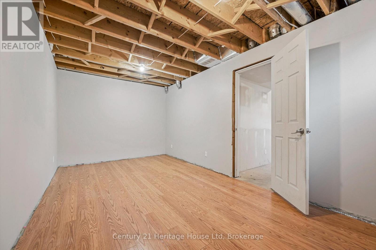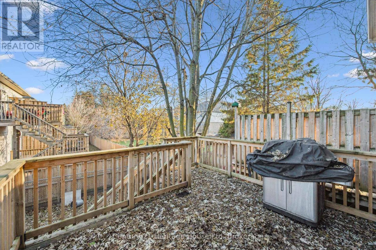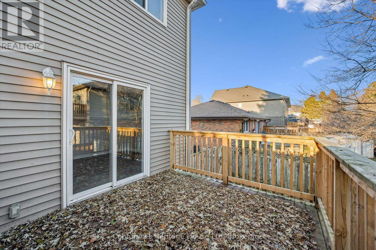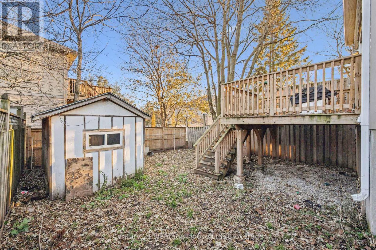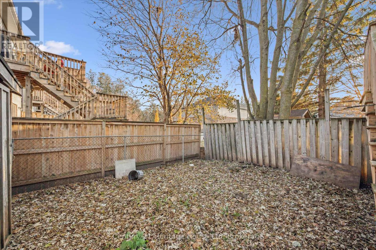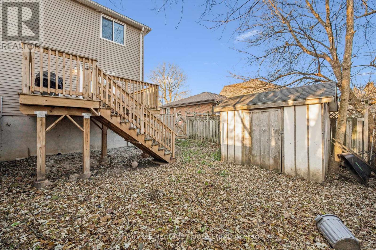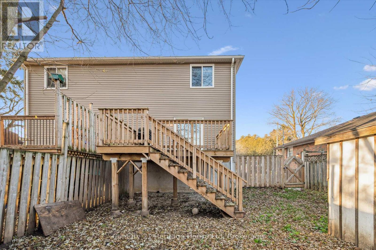3 Bedroom
2 Bathroom
1,100 - 1,500 ft2
Central Air Conditioning
Forced Air
$659,900
Welcome to 126 Forfar St. E - a clean, bright, and move-in-ready semi in one of Fergus' most walkable pockets. This 3-bedroom, 1.5-bath home offers just under 1,300 sq ft of finished living space, plus a partially finished basement waiting for your ideas. The home has just been given a full refresh, including updated flooring, new paint throughout, a refurbished kitchen with new range hood, and new smoke/CO2 detectors, the result is a clean, comfortable space that feels current and welcoming the moment you step inside. Main floor features a large, bright and open kitchen and dining room, large enough to accommodate all your family dinners, even the large family gatherings over the holidays! Topped off with a convenient 2 pce bath and a cozy, yet comfortable living room, featuring sliding doors to an elevated back deck with stairs down to the fully fenced yard - a great spot to unwind or entertain. Upstairs, three comfortable bedrooms provide room for a growing family or a work-from-home setup, and an extra, separate walk in closet could easily cover all of your additional storage needs.The basement's layout offers buyers a chance to create additional living space, a rec room, office, gym, or anything else they envision - a great value-add for future growth. Just a short walk to downtown, groceries, parks, restaurants, and schools, this home combines comfort, convenience, and the small-town charm that Fergus is known for. A solid opportunity for first-time buyers or young families looking to settle in a friendly community. (id:50976)
Property Details
|
MLS® Number
|
X12566102 |
|
Property Type
|
Single Family |
|
Community Name
|
Fergus |
|
Amenities Near By
|
Hospital, Schools, Park, Place Of Worship |
|
Community Features
|
Community Centre |
|
Equipment Type
|
None |
|
Features
|
Carpet Free |
|
Parking Space Total
|
3 |
|
Rental Equipment Type
|
None |
|
Structure
|
Porch |
Building
|
Bathroom Total
|
2 |
|
Bedrooms Above Ground
|
3 |
|
Bedrooms Total
|
3 |
|
Age
|
6 To 15 Years |
|
Appliances
|
Water Heater, Water Softener, Dishwasher, Dryer, Stove, Washer, Refrigerator |
|
Basement Development
|
Partially Finished |
|
Basement Type
|
Full (partially Finished) |
|
Construction Style Attachment
|
Semi-detached |
|
Cooling Type
|
Central Air Conditioning |
|
Exterior Finish
|
Brick, Vinyl Siding |
|
Foundation Type
|
Poured Concrete |
|
Half Bath Total
|
1 |
|
Heating Fuel
|
Natural Gas |
|
Heating Type
|
Forced Air |
|
Stories Total
|
2 |
|
Size Interior
|
1,100 - 1,500 Ft2 |
|
Type
|
House |
|
Utility Water
|
Municipal Water |
Parking
Land
|
Acreage
|
No |
|
Fence Type
|
Fully Fenced |
|
Land Amenities
|
Hospital, Schools, Park, Place Of Worship |
|
Sewer
|
Sanitary Sewer |
|
Size Depth
|
87 Ft ,7 In |
|
Size Frontage
|
30 Ft |
|
Size Irregular
|
30 X 87.6 Ft |
|
Size Total Text
|
30 X 87.6 Ft |
|
Zoning Description
|
R1 |
Rooms
| Level |
Type |
Length |
Width |
Dimensions |
|
Second Level |
Bathroom |
2.99 m |
1.96 m |
2.99 m x 1.96 m |
|
Second Level |
Bedroom |
2.99 m |
2.93 m |
2.99 m x 2.93 m |
|
Second Level |
Bedroom |
2.57 m |
3.3 m |
2.57 m x 3.3 m |
|
Second Level |
Primary Bedroom |
2.99 m |
4.26 m |
2.99 m x 4.26 m |
|
Basement |
Recreational, Games Room |
2.52 m |
4.4 m |
2.52 m x 4.4 m |
|
Basement |
Utility Room |
2.52 m |
1.62 m |
2.52 m x 1.62 m |
|
Basement |
Other |
2.55 m |
1.86 m |
2.55 m x 1.86 m |
|
Basement |
Laundry Room |
2.57 m |
1.51 m |
2.57 m x 1.51 m |
|
Basement |
Office |
5.23 m |
2.88 m |
5.23 m x 2.88 m |
|
Main Level |
Bathroom |
1.21 m |
1.74 m |
1.21 m x 1.74 m |
|
Main Level |
Dining Room |
4.6 m |
2.35 m |
4.6 m x 2.35 m |
|
Main Level |
Kitchen |
4.22 m |
4.09 m |
4.22 m x 4.09 m |
|
Main Level |
Living Room |
5.33 m |
2.99 m |
5.33 m x 2.99 m |
https://www.realtor.ca/real-estate/29125877/126-forfar-street-e-centre-wellington-fergus-fergus



