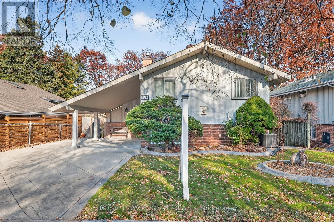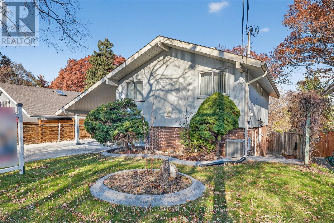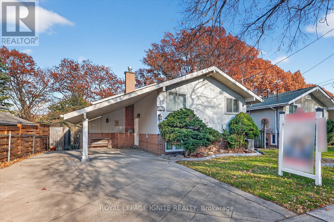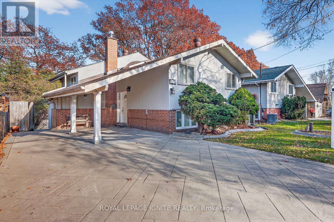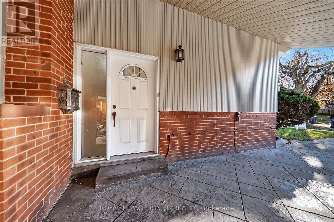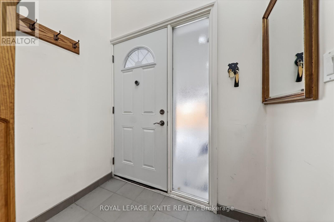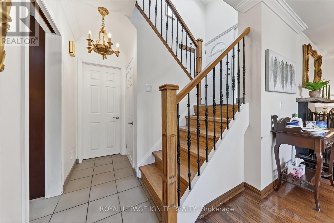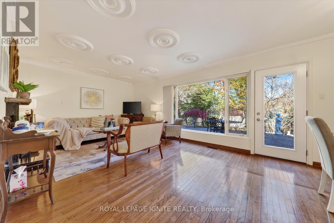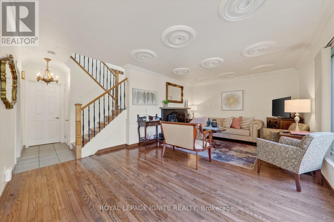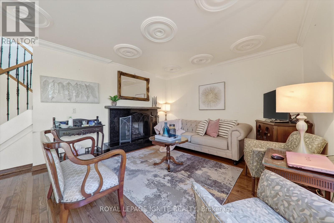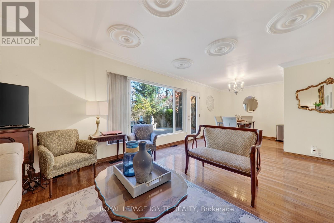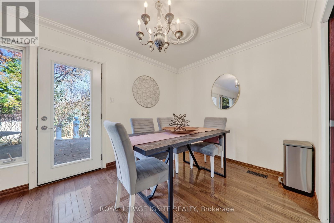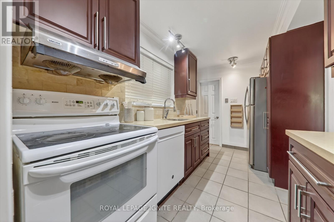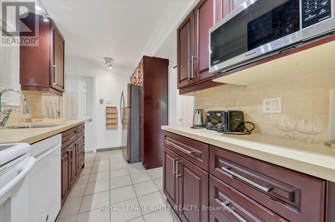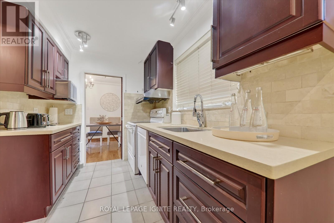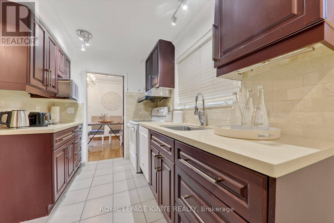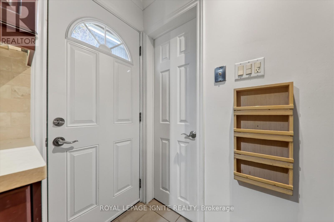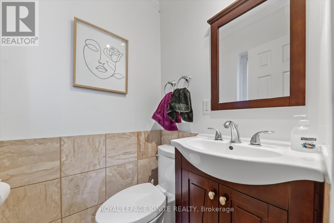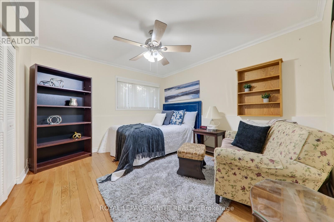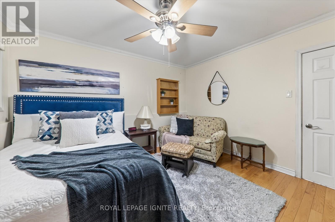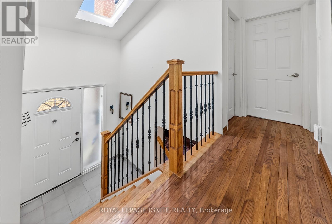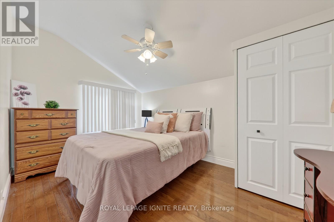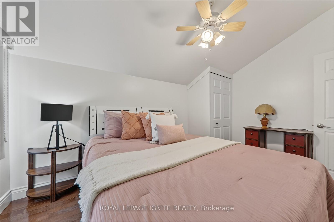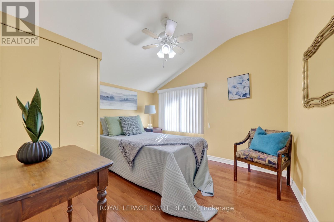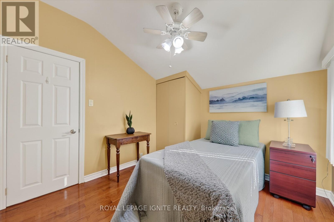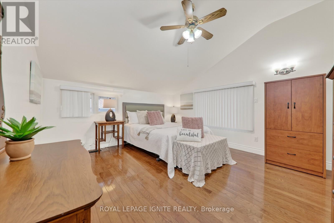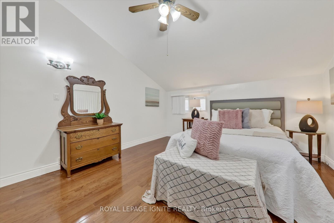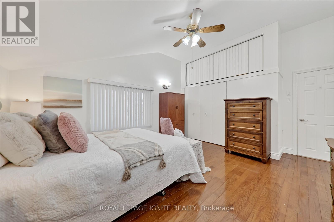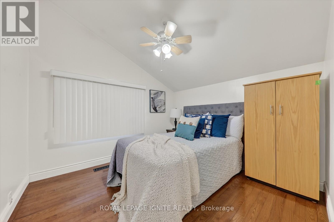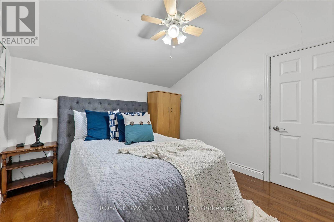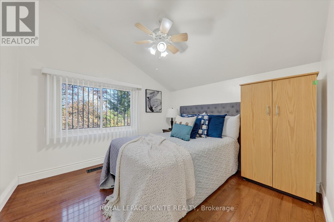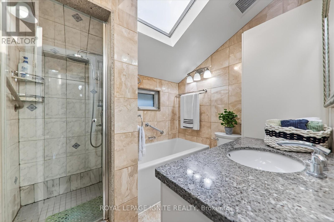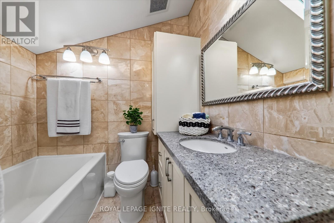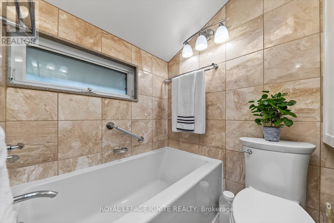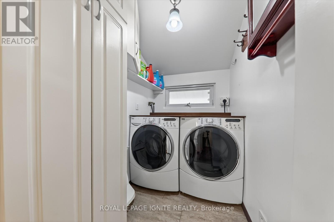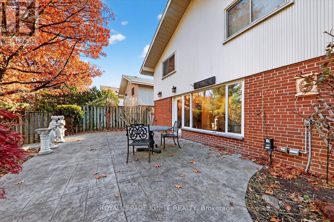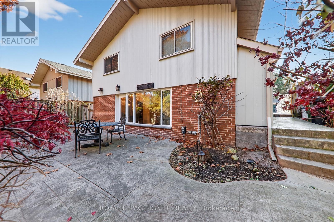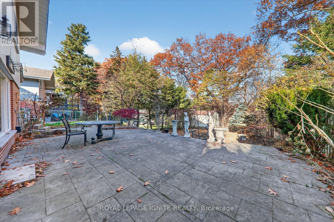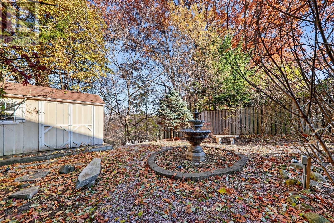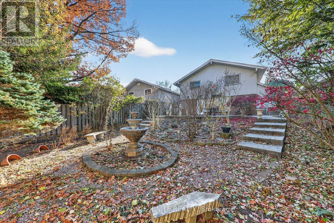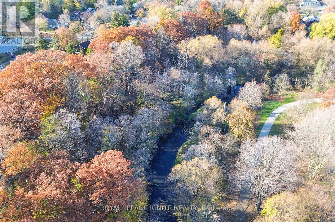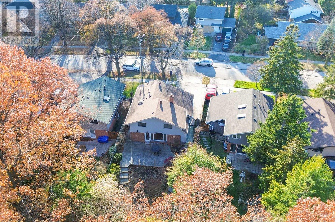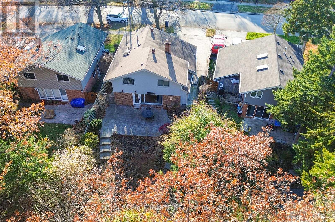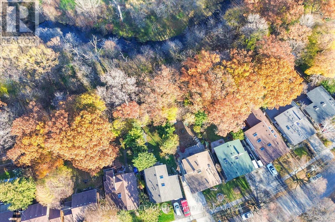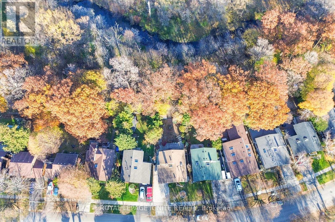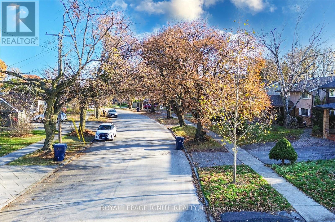5 Bedroom
2 Bathroom
1,500 - 2,000 ft2
Raised Bungalow
Fireplace
Central Air Conditioning
Forced Air
$900,000
Situated amongst mature, tree-lined streets in the prestigious Birkdale community, welcome to this spacious 5-bedroom home located in a friendly, community-oriented neighbourhood. The property features hardwood flooring throughout, offering a warm and cohesive feel from room to room. A convenient main-floor bedroom provides an excellent option for seniors or multi-generational living. The living and dining area offers a bright atmosphere with a walkout and serene views of the ravine lot. backs on to the West Highland Creek. The kitchen also includes a walkout to the yard, making outdoor access easy and functional. This home is ideally situated close to Edgewood Public School, St. Victor Catholic School, and Donwood Park Public School. You are also just a few minutes' walk to Cherry Blossom Scarborough, Birkdale Ravine, and Birkdale Community Centre, offering great outdoor and community amenities nearby. In addition, the property is within close proximity to the GO train station, TTC bus, Scarborough Town Centre, nearby hospitals, and a diverse range of restaurants, providing exceptional convenience for everyday living. (id:50976)
Open House
This property has open houses!
Starts at:
2:00 pm
Ends at:
4:00 pm
Starts at:
2:00 pm
Ends at:
4:00 pm
Property Details
|
MLS® Number
|
E12567024 |
|
Property Type
|
Single Family |
|
Community Name
|
Bendale |
|
Parking Space Total
|
5 |
Building
|
Bathroom Total
|
2 |
|
Bedrooms Above Ground
|
5 |
|
Bedrooms Total
|
5 |
|
Appliances
|
Dishwasher, Dryer, Stove, Washer, Refrigerator |
|
Architectural Style
|
Raised Bungalow |
|
Basement Development
|
Other, See Remarks |
|
Basement Features
|
Walk Out |
|
Basement Type
|
N/a (other, See Remarks), N/a |
|
Construction Style Attachment
|
Detached |
|
Cooling Type
|
Central Air Conditioning |
|
Exterior Finish
|
Brick |
|
Fireplace Present
|
Yes |
|
Flooring Type
|
Hardwood |
|
Half Bath Total
|
1 |
|
Heating Fuel
|
Natural Gas |
|
Heating Type
|
Forced Air |
|
Stories Total
|
1 |
|
Size Interior
|
1,500 - 2,000 Ft2 |
|
Type
|
House |
|
Utility Water
|
Municipal Water |
Parking
Land
|
Acreage
|
No |
|
Sewer
|
Sanitary Sewer |
|
Size Depth
|
120 Ft ,6 In |
|
Size Frontage
|
48 Ft ,8 In |
|
Size Irregular
|
48.7 X 120.5 Ft |
|
Size Total Text
|
48.7 X 120.5 Ft |
Rooms
| Level |
Type |
Length |
Width |
Dimensions |
|
Main Level |
Living Room |
5.9 m |
3.7 m |
5.9 m x 3.7 m |
|
Main Level |
Dining Room |
3.8 m |
2.75 m |
3.8 m x 2.75 m |
|
Main Level |
Kitchen |
3.7 m |
2.55 m |
3.7 m x 2.55 m |
|
Main Level |
Bedroom |
3.78 m |
3.78 m |
3.78 m x 3.78 m |
|
Upper Level |
Primary Bedroom |
5.05 m |
4 m |
5.05 m x 4 m |
|
Upper Level |
Bedroom |
3.9 m |
2.75 m |
3.9 m x 2.75 m |
|
Upper Level |
Bedroom |
3.3 m |
2.85 m |
3.3 m x 2.85 m |
|
Upper Level |
Bedroom |
3.1 m |
3 m |
3.1 m x 3 m |
https://www.realtor.ca/real-estate/29126733/187-birkdale-road-toronto-bendale-bendale



