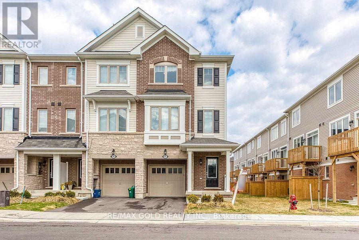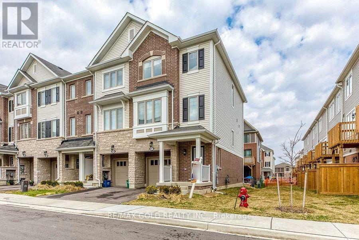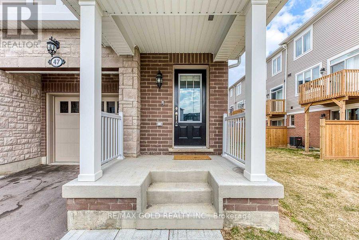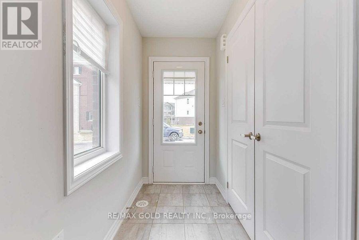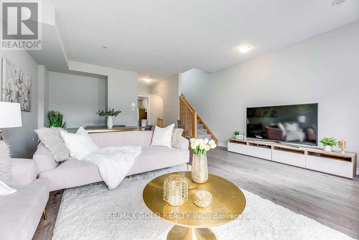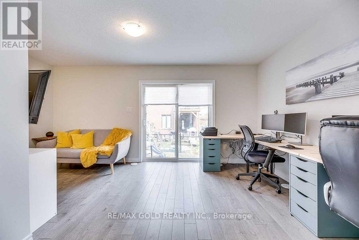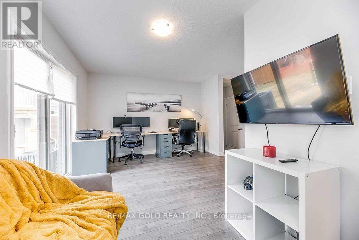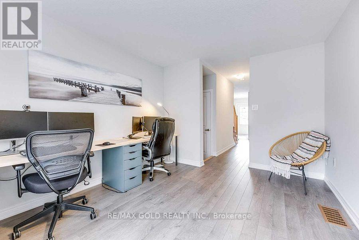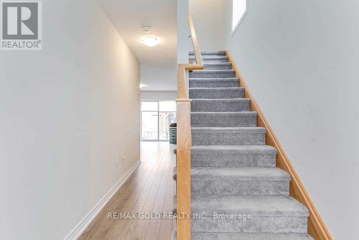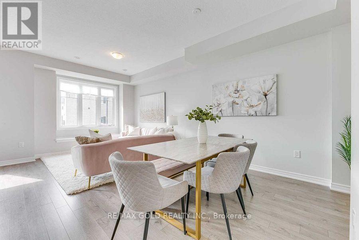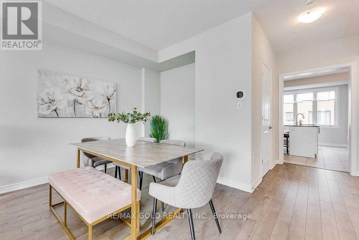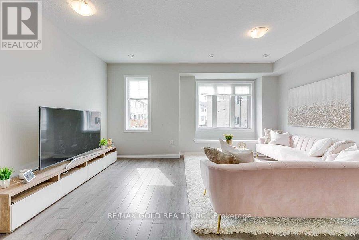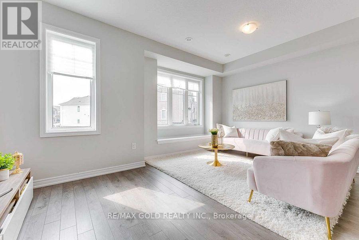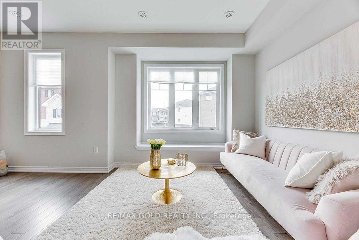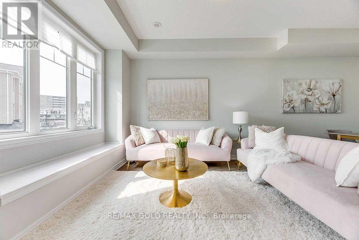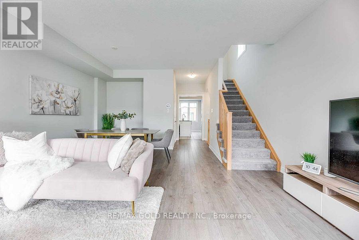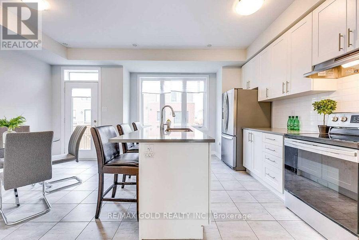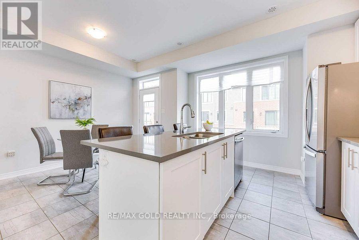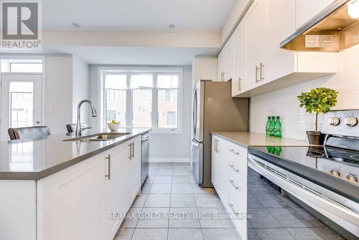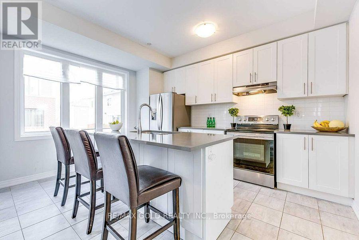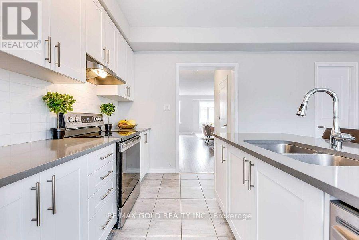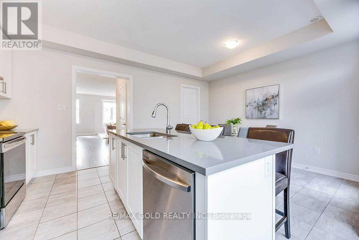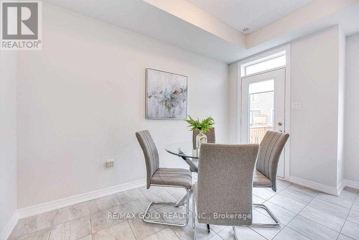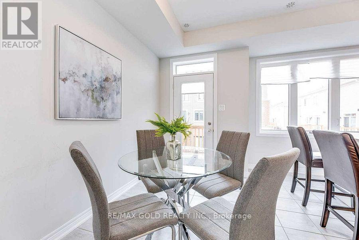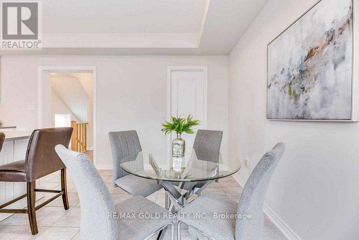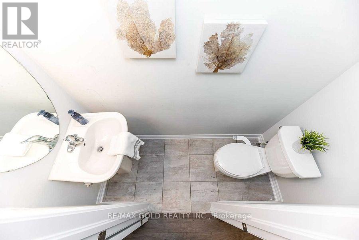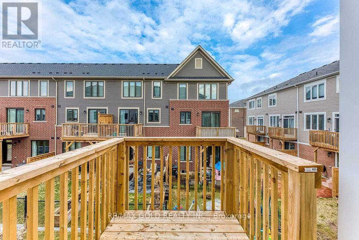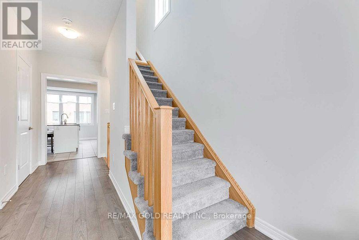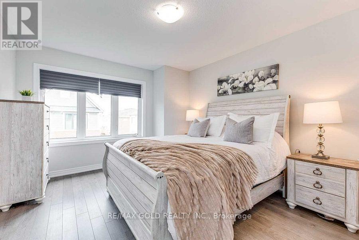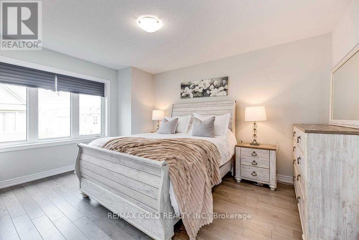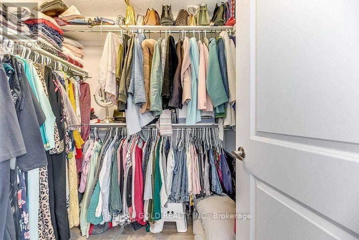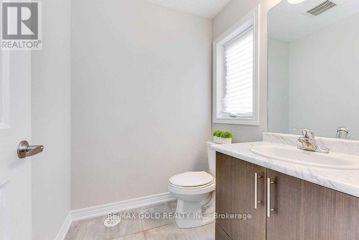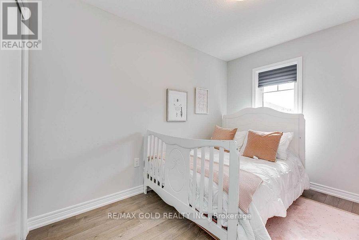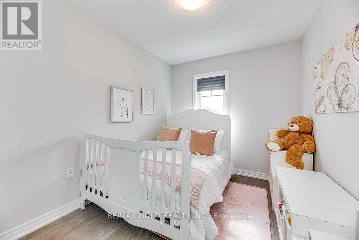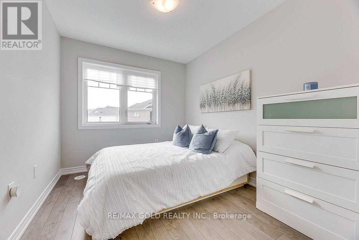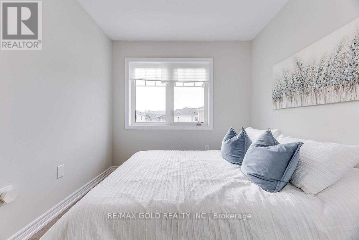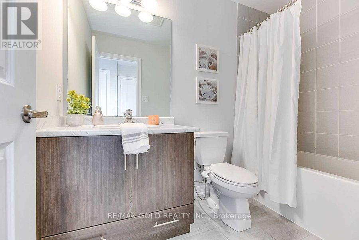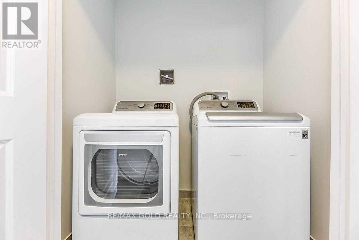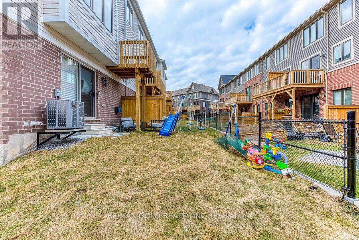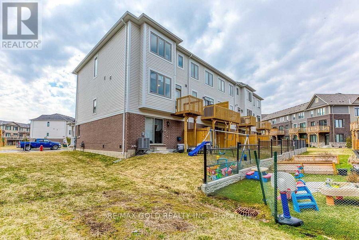4 Bedroom
4 Bathroom
1,500 - 2,000 ft2
Central Air Conditioning
Forced Air
$789,000
Simply stunning! This Perfect family home has 3+1 Bedrooms and 4 Bathrooms all with upgraded quartz counter tops. One bedroom is conveniently located on the main floor OR can be used as family room. finished basement with full washroom .This is perfect for a grown child or as an in law suite! The second level has a huge Dream kitchen with upgraded Granite Countertops, Oversized Island, and All Stainless Steel Appliances. This floor also offers a fully opened concept layout with an elevated deck and a 2 Piece Powder room making it great for entertaining. The Third Level offers a large Master Bedroom with walk-in closet and a 4 piece spa-like ensuite. Down the hall offers bedroom level laundry and 2 additional great sized Easy showing. Please attach schedule B and C , 801. . (**Maintenance fee is 70$ a month**).bedrooms with an additional 4 piece full bath. This home also features Central Air Conditioned has just been professionally painted. MINS to the NEW GO STATION! Accepting Offers at anytime (id:50976)
Property Details
|
MLS® Number
|
X12566564 |
|
Property Type
|
Single Family |
|
Community Name
|
Vincent |
|
Equipment Type
|
Water Heater |
|
Parking Space Total
|
2 |
|
Rental Equipment Type
|
Water Heater |
Building
|
Bathroom Total
|
4 |
|
Bedrooms Above Ground
|
3 |
|
Bedrooms Below Ground
|
1 |
|
Bedrooms Total
|
4 |
|
Appliances
|
Dishwasher, Dryer, Stove, Washer, Refrigerator |
|
Basement Development
|
Finished |
|
Basement Type
|
N/a (finished) |
|
Construction Style Attachment
|
Attached |
|
Cooling Type
|
Central Air Conditioning |
|
Exterior Finish
|
Brick |
|
Foundation Type
|
Brick |
|
Half Bath Total
|
1 |
|
Heating Fuel
|
Natural Gas |
|
Heating Type
|
Forced Air |
|
Stories Total
|
3 |
|
Size Interior
|
1,500 - 2,000 Ft2 |
|
Type
|
Row / Townhouse |
|
Utility Water
|
Municipal Water |
Parking
Land
|
Acreage
|
No |
|
Sewer
|
Sanitary Sewer |
|
Size Depth
|
78 Ft ,1 In |
|
Size Frontage
|
22 Ft ,4 In |
|
Size Irregular
|
22.4 X 78.1 Ft |
|
Size Total Text
|
22.4 X 78.1 Ft |
Rooms
| Level |
Type |
Length |
Width |
Dimensions |
|
Third Level |
Primary Bedroom |
3.81 m |
3.34 m |
3.81 m x 3.34 m |
|
Third Level |
Bedroom 2 |
3.28 m |
2.69 m |
3.28 m x 2.69 m |
|
Third Level |
Bedroom 3 |
2.77 m |
2.7 m |
2.77 m x 2.7 m |
|
Basement |
Recreational, Games Room |
|
|
Measurements not available |
|
Basement |
Bathroom |
|
|
Measurements not available |
|
Main Level |
Living Room |
5.17 m |
3.69 m |
5.17 m x 3.69 m |
|
Main Level |
Dining Room |
3.66 m |
3.34 m |
3.66 m x 3.34 m |
|
Ground Level |
Family Room |
5.17 m |
3.24 m |
5.17 m x 3.24 m |
|
Ground Level |
Foyer |
|
|
Measurements not available |
https://www.realtor.ca/real-estate/29126408/47-rapids-lane-hamilton-vincent-vincent



