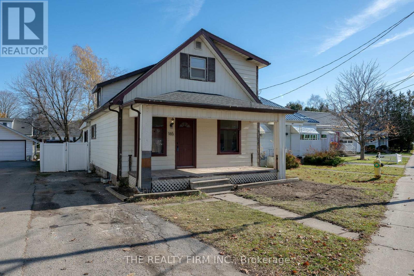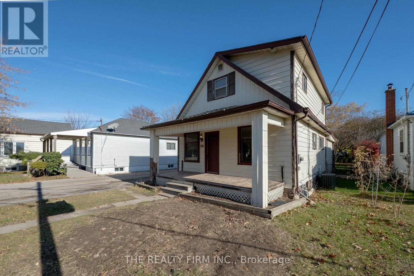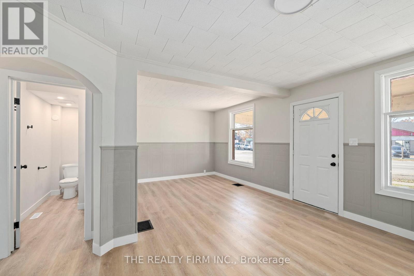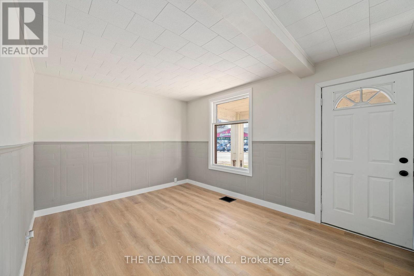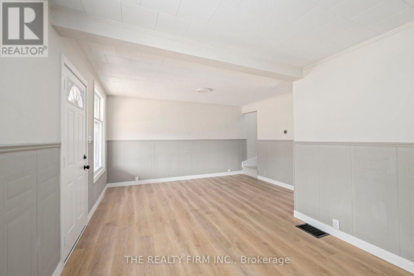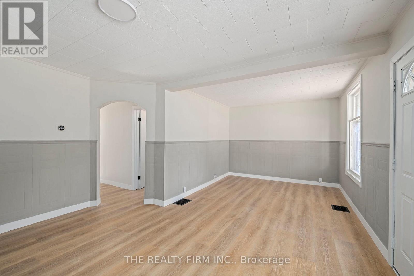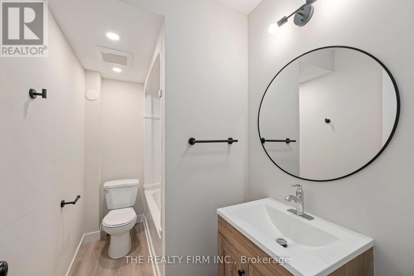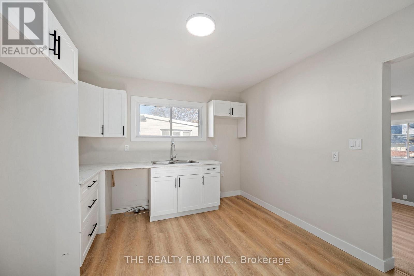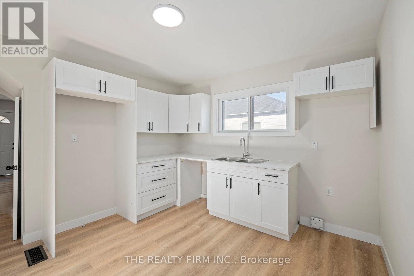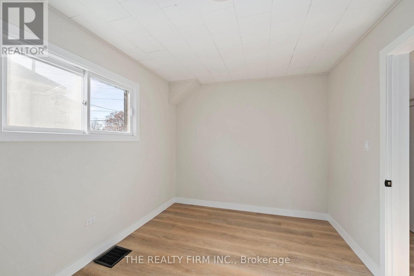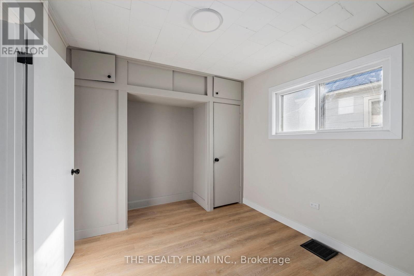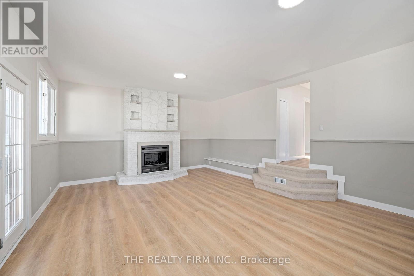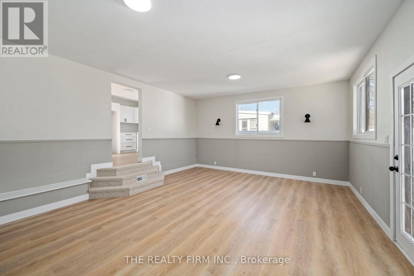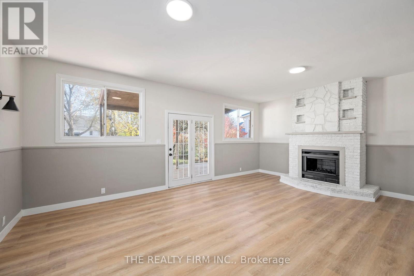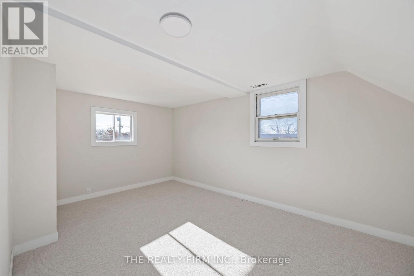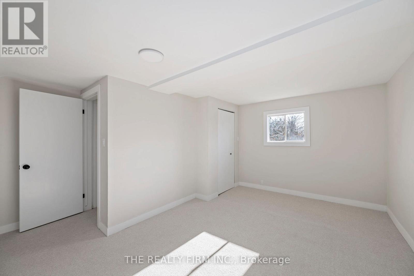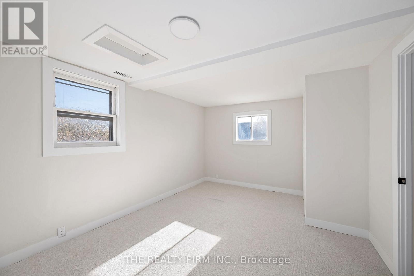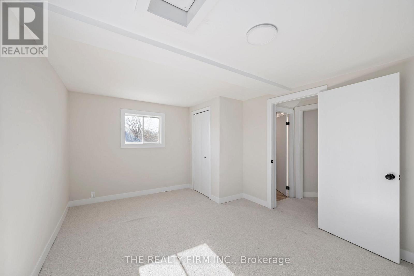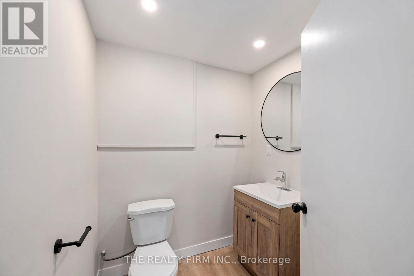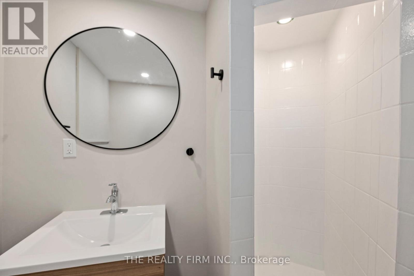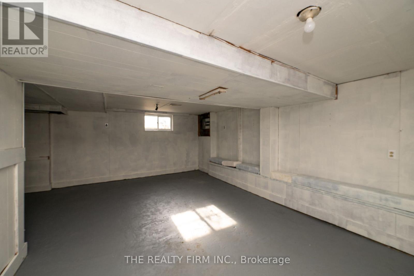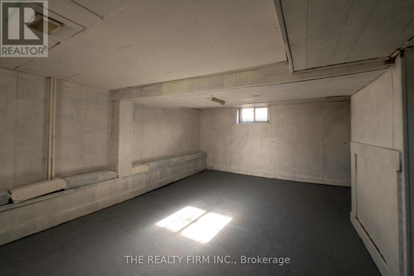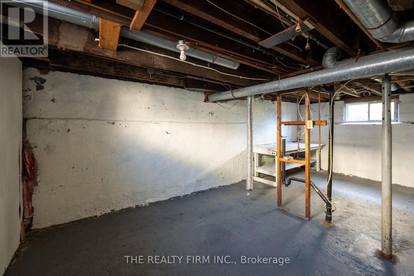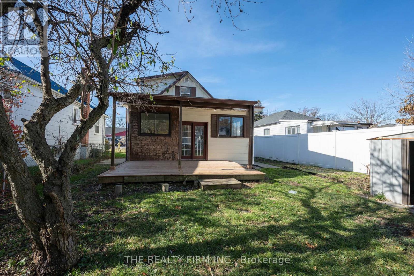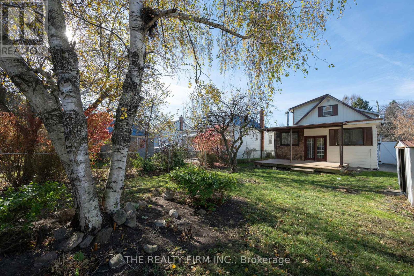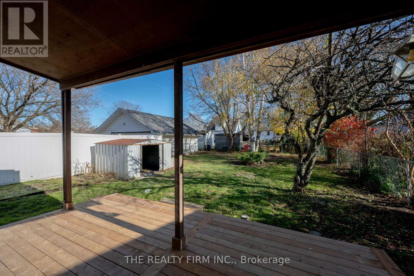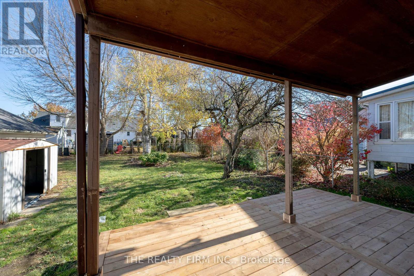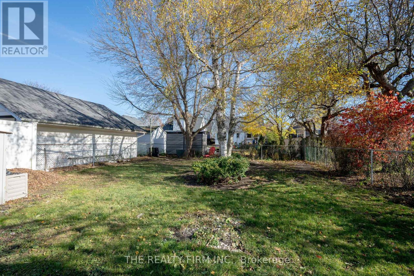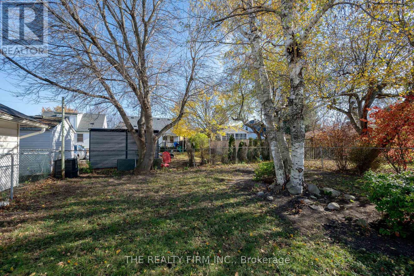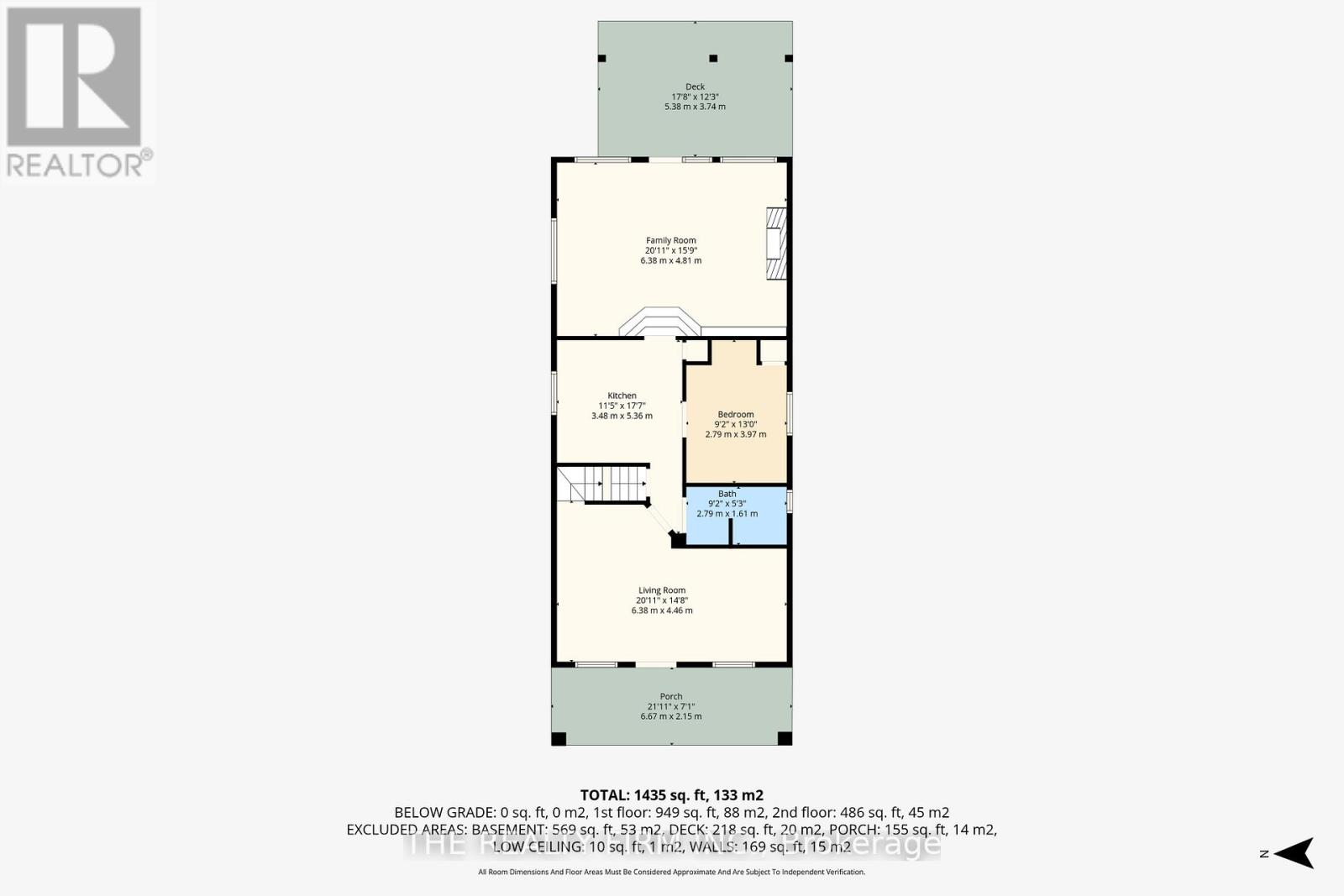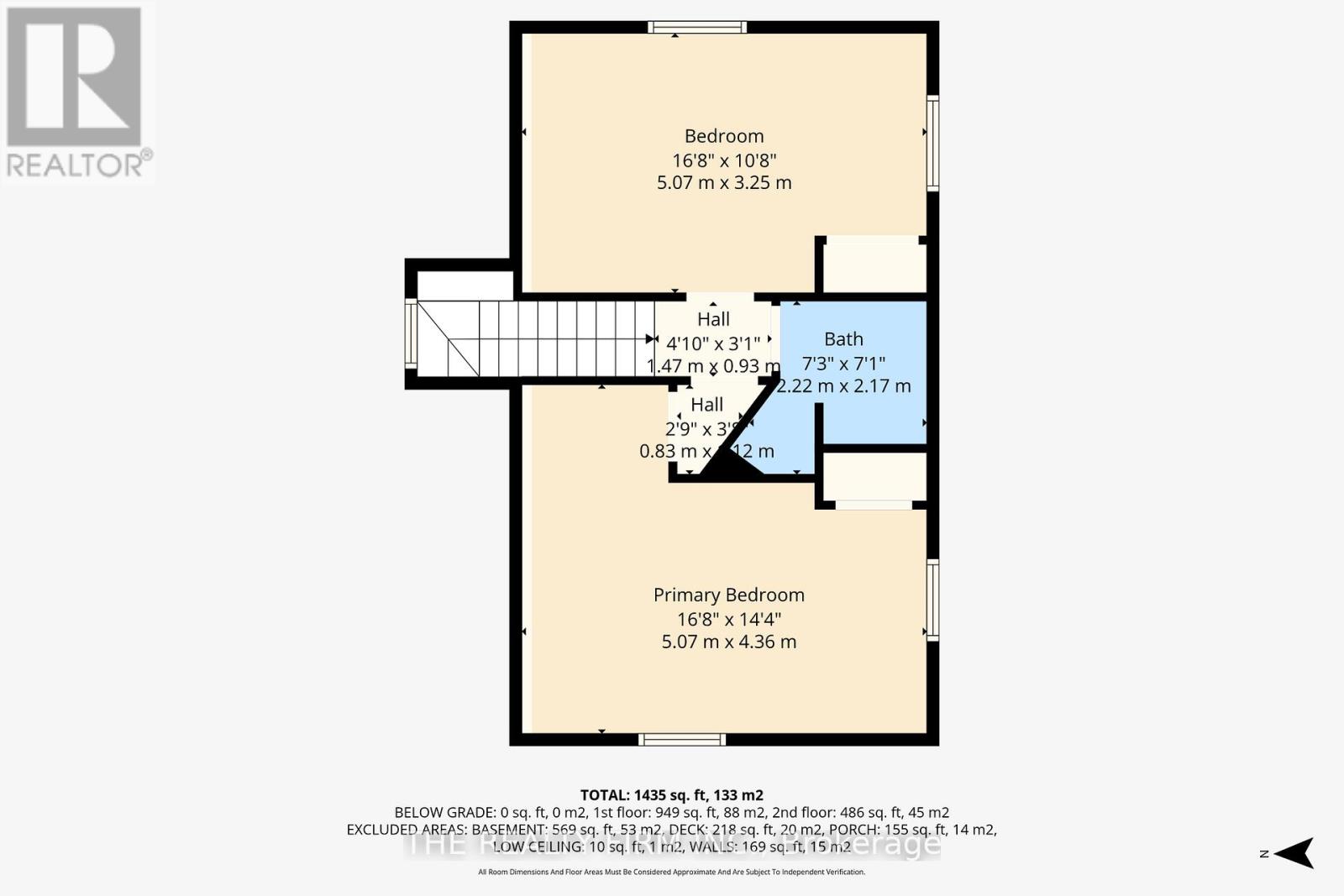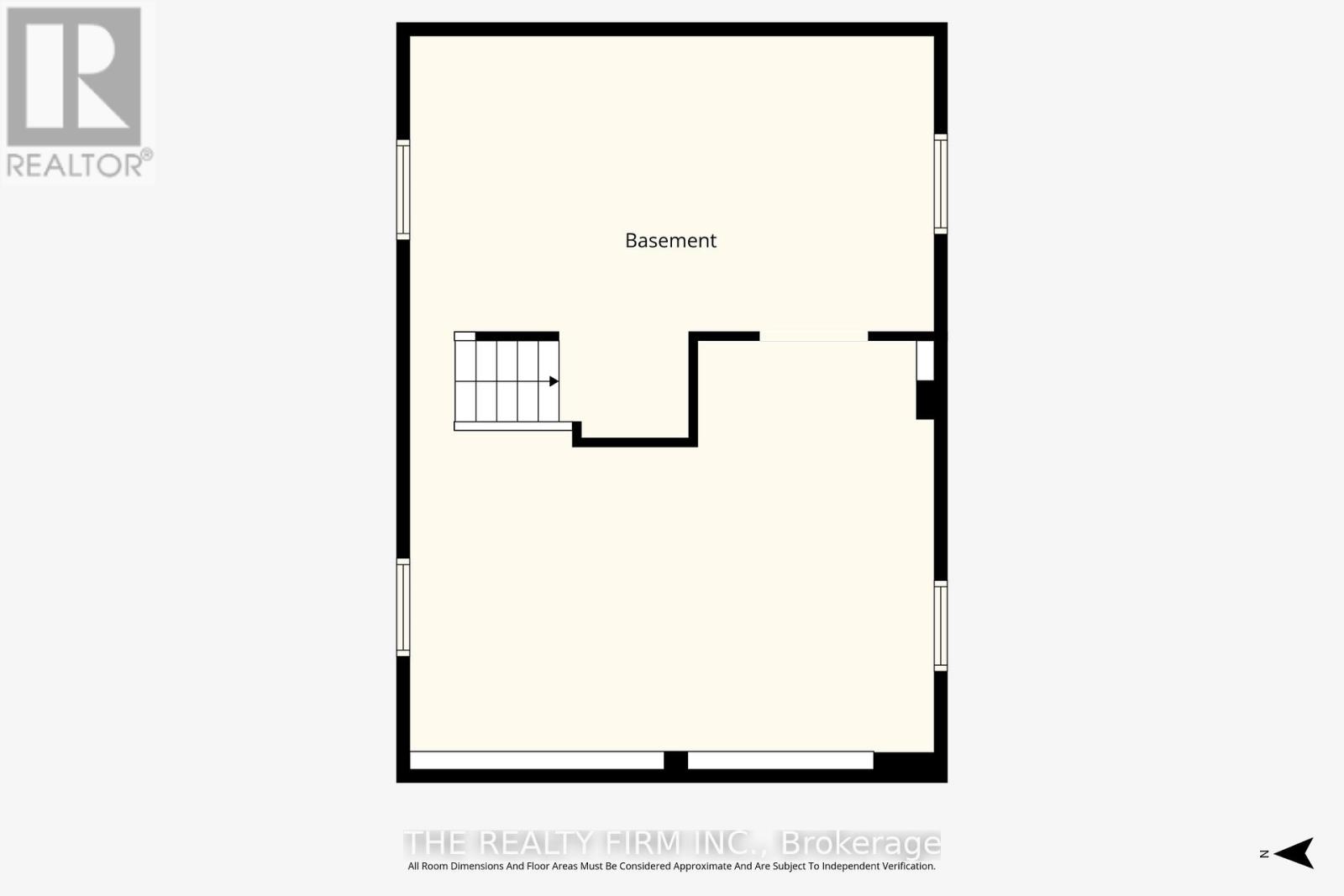3 Bedroom
2 Bathroom
1,100 - 1,500 ft2
Fireplace
Central Air Conditioning
Forced Air
$399,999
Welcome to this practical and well-laid-out 1.5-storey home in St. Thomas. The main floor offers a comfortable living area, a good-sized bedroom, and a full bathroom, providing flexibility for one-level living. A large additional living room at the back of the home adds valuable extra space and opens to a deck for outdoor use. Upstairs, you'll find two more bedrooms and a second bathroom, giving a clear separation between living and sleeping areas. The layout works well for families, guests, or anyone needing extra room. While the home is move-in ready, it still leaves room for updates and improvements-an ideal opportunity to add your own touches and build equity. A solid option for buyers looking for space, potential, and a convenient St. Thomas location. (id:50976)
Property Details
|
MLS® Number
|
X12566680 |
|
Property Type
|
Single Family |
|
Community Name
|
St. Thomas |
|
Features
|
Flat Site, Dry |
|
Parking Space Total
|
2 |
Building
|
Bathroom Total
|
2 |
|
Bedrooms Above Ground
|
3 |
|
Bedrooms Total
|
3 |
|
Age
|
51 To 99 Years |
|
Amenities
|
Fireplace(s) |
|
Appliances
|
Water Heater |
|
Basement Development
|
Unfinished |
|
Basement Type
|
Full (unfinished) |
|
Construction Style Attachment
|
Detached |
|
Cooling Type
|
Central Air Conditioning |
|
Exterior Finish
|
Vinyl Siding |
|
Fireplace Present
|
Yes |
|
Foundation Type
|
Block, Poured Concrete |
|
Heating Fuel
|
Natural Gas |
|
Heating Type
|
Forced Air |
|
Stories Total
|
2 |
|
Size Interior
|
1,100 - 1,500 Ft2 |
|
Type
|
House |
|
Utility Water
|
Municipal Water |
Parking
Land
|
Acreage
|
No |
|
Sewer
|
Sanitary Sewer |
|
Size Depth
|
142 Ft ,9 In |
|
Size Frontage
|
43 Ft ,7 In |
|
Size Irregular
|
43.6 X 142.8 Ft |
|
Size Total Text
|
43.6 X 142.8 Ft|under 1/2 Acre |
Rooms
| Level |
Type |
Length |
Width |
Dimensions |
|
Second Level |
Primary Bedroom |
5.07 m |
4.36 m |
5.07 m x 4.36 m |
|
Second Level |
Bedroom 3 |
5.07 m |
3.25 m |
5.07 m x 3.25 m |
|
Second Level |
Bathroom |
2.22 m |
2.17 m |
2.22 m x 2.17 m |
|
Main Level |
Family Room |
6.38 m |
4.81 m |
6.38 m x 4.81 m |
|
Main Level |
Bathroom |
2.79 m |
3.97 m |
2.79 m x 3.97 m |
|
Main Level |
Kitchen |
3.487 m |
5.36 m |
3.487 m x 5.36 m |
|
Main Level |
Living Room |
6.38 m |
4.46 m |
6.38 m x 4.46 m |
|
Main Level |
Bedroom 2 |
2.79 m |
3.97 m |
2.79 m x 3.97 m |
https://www.realtor.ca/real-estate/29126388/165-sunset-drive-st-thomas-st-thomas




