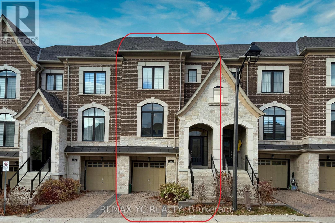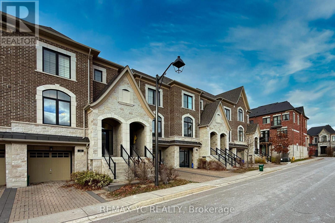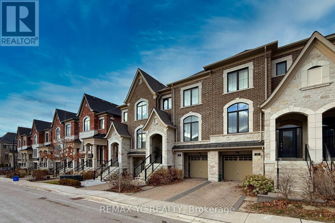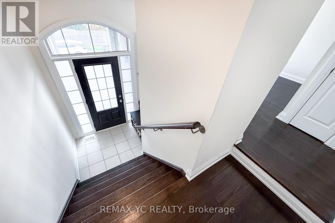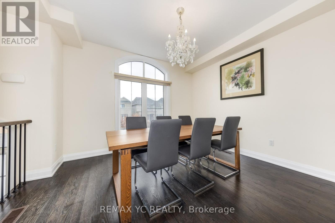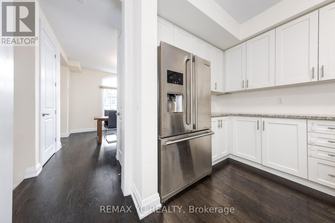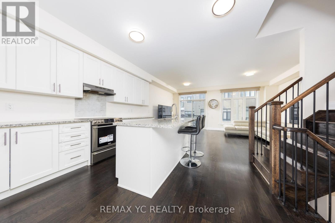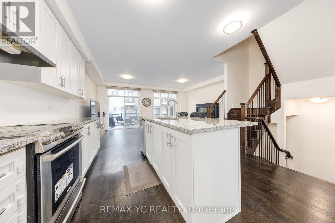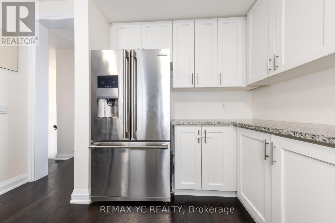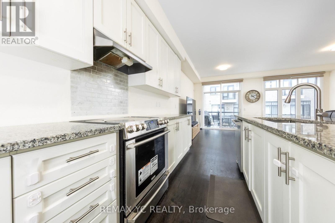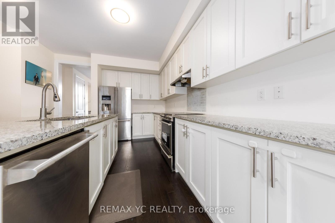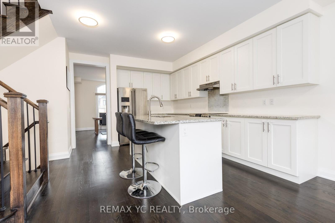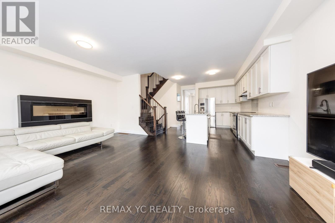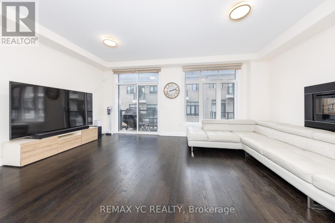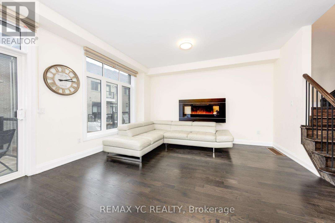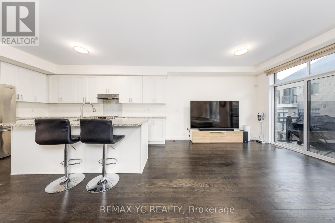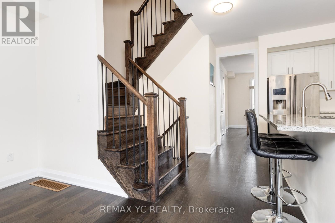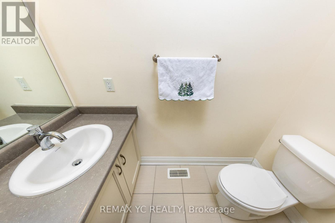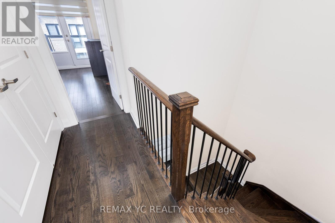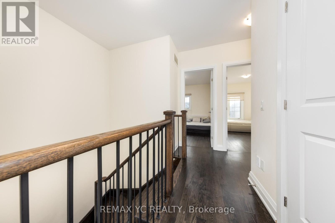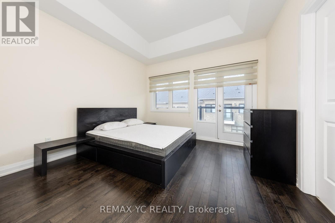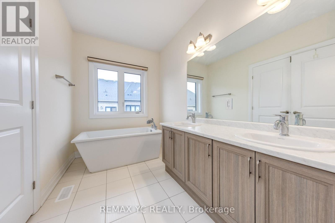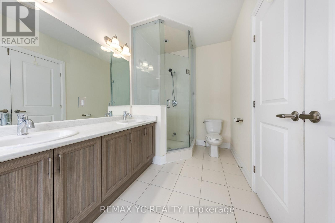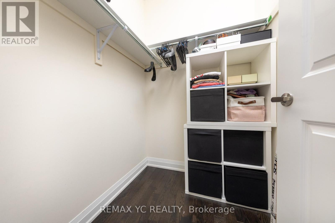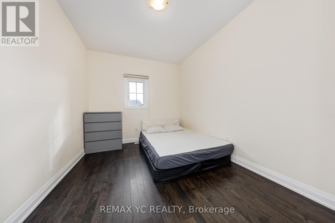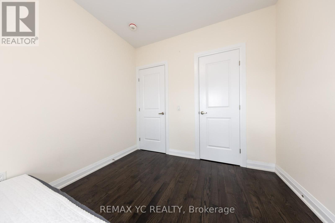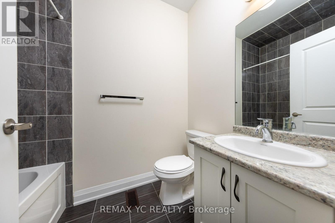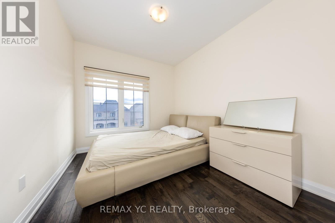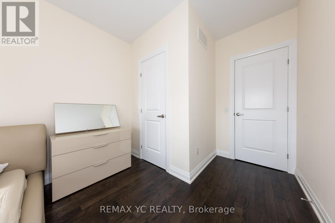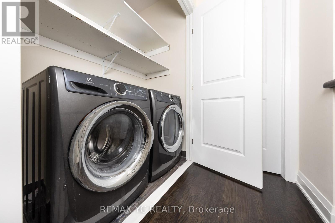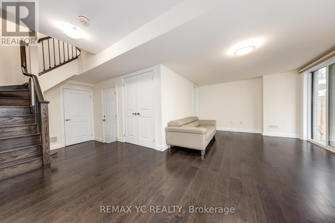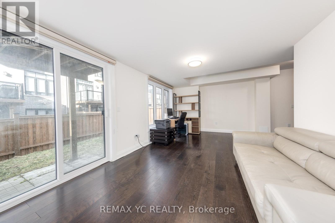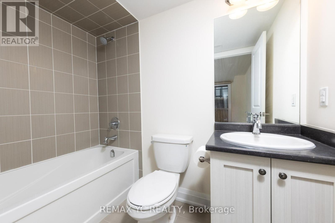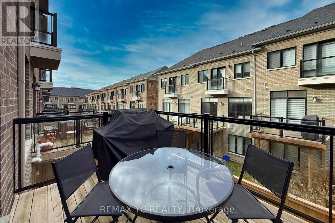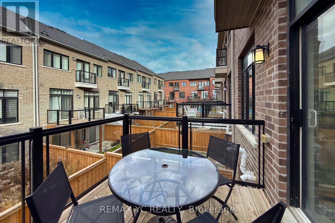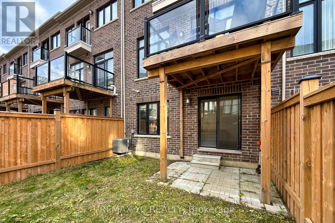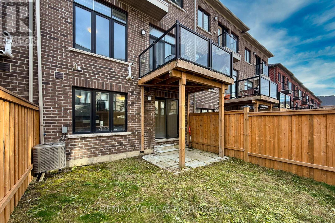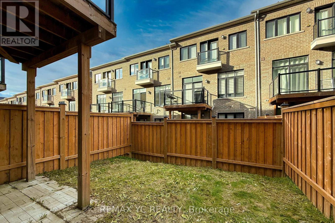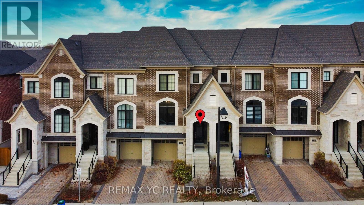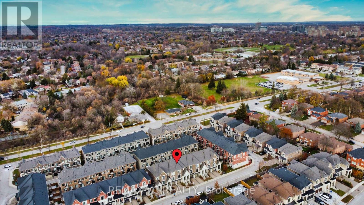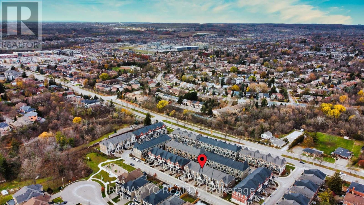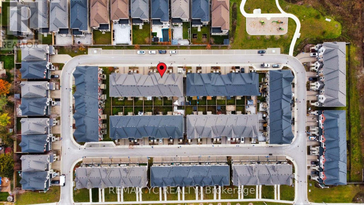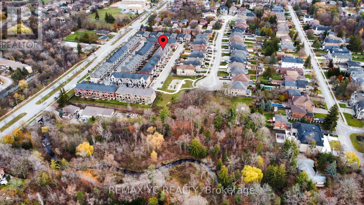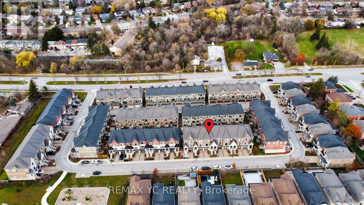4 Bedroom
4 Bathroom
2,000 - 2,500 ft2
Fireplace
Central Air Conditioning
Forced Air
$1,388,000Maintenance, Parcel of Tied Land
$144.50 Monthly
Experience unmatched luxury in this exquisite, fully upgraded 2,032 sq.ft. freehold masterpiece, perfectly positioned in the prestigious South Richvale community of Richmond Hill. From the moment you step inside, this home captivates with its grand open-concept design, balconies on every level, and soaring 9 ft. ceilings that elevate every room. Crafted for those who appreciate fine living, the home showcases sleek oak stairs with modern metal pickets, a brilliantly finished walk-out basement, and a chef-inspired modern kitchen featuring an oversized center island and rich granite counters. The inviting living area is anchored by a glowing gas fireplace, setting the stage for unforgettable evenings. Retreat to the spectacular primary suite, where a dramatic cathedral ceiling, expansive walk-incloset, spa-inspired 5-piece ensuite, and charming Juliet balcony create the ultimate private sanctuary. A second-floor laundry room and generous living and family spaces add comfort and convenience to this exceptional home. A rare offering where luxury, style, and sophistication meet-this is South Richvale living at its finest. (id:50976)
Property Details
|
MLS® Number
|
N12567088 |
|
Property Type
|
Single Family |
|
Community Name
|
South Richvale |
|
Parking Space Total
|
2 |
Building
|
Bathroom Total
|
4 |
|
Bedrooms Above Ground
|
3 |
|
Bedrooms Below Ground
|
1 |
|
Bedrooms Total
|
4 |
|
Amenities
|
Fireplace(s) |
|
Appliances
|
Blinds, Dishwasher, Dryer, Stove, Washer, Refrigerator |
|
Basement Features
|
Walk Out |
|
Basement Type
|
N/a |
|
Construction Style Attachment
|
Attached |
|
Cooling Type
|
Central Air Conditioning |
|
Exterior Finish
|
Stone, Brick |
|
Fireplace Present
|
Yes |
|
Fireplace Total
|
1 |
|
Flooring Type
|
Hardwood |
|
Foundation Type
|
Concrete |
|
Half Bath Total
|
1 |
|
Heating Fuel
|
Natural Gas |
|
Heating Type
|
Forced Air |
|
Stories Total
|
3 |
|
Size Interior
|
2,000 - 2,500 Ft2 |
|
Type
|
Row / Townhouse |
|
Utility Water
|
Municipal Water |
Parking
Land
|
Acreage
|
No |
|
Sewer
|
Sanitary Sewer |
|
Size Depth
|
81 Ft ,2 In |
|
Size Frontage
|
20 Ft |
|
Size Irregular
|
20 X 81.2 Ft |
|
Size Total Text
|
20 X 81.2 Ft |
Rooms
| Level |
Type |
Length |
Width |
Dimensions |
|
Second Level |
Primary Bedroom |
3.65 m |
3.96 m |
3.65 m x 3.96 m |
|
Second Level |
Bedroom 2 |
2.93 m |
3.35 m |
2.93 m x 3.35 m |
|
Second Level |
Bedroom 3 |
2.81 m |
3.97 m |
2.81 m x 3.97 m |
|
Lower Level |
Recreational, Games Room |
5.78 m |
3.1 m |
5.78 m x 3.1 m |
|
Main Level |
Living Room |
3.38 m |
3.97 m |
3.38 m x 3.97 m |
|
Main Level |
Family Room |
3.22 m |
3.58 m |
3.22 m x 3.58 m |
|
Main Level |
Kitchen |
2.62 m |
4.29 m |
2.62 m x 4.29 m |
|
Main Level |
Eating Area |
2.62 m |
3.65 m |
2.62 m x 3.65 m |
https://www.realtor.ca/real-estate/29126918/33-duncombe-lane-richmond-hill-south-richvale-south-richvale



