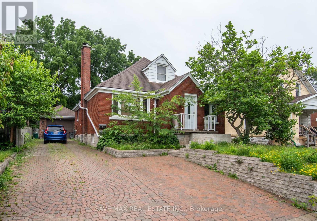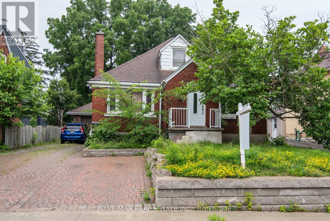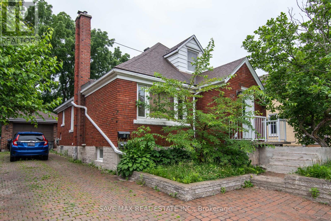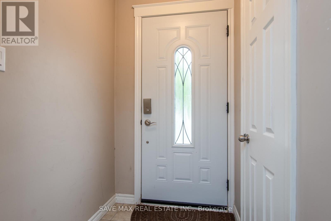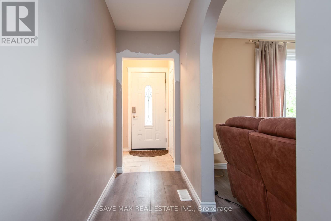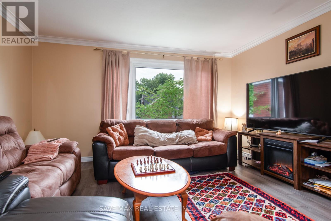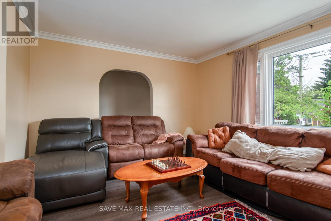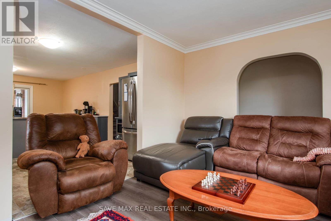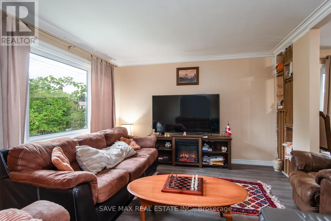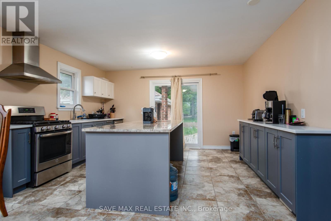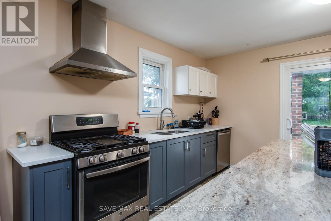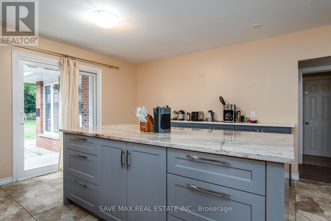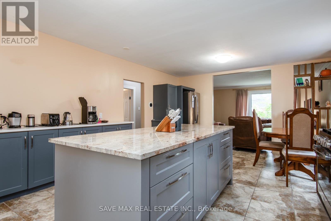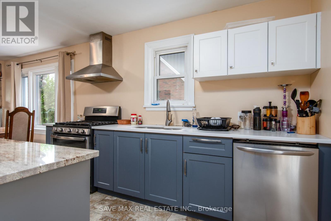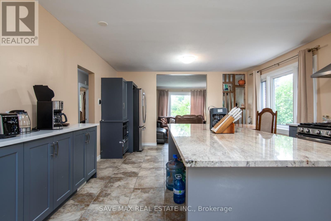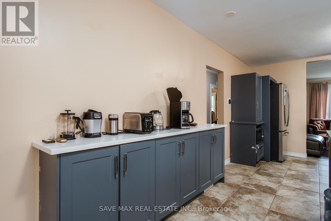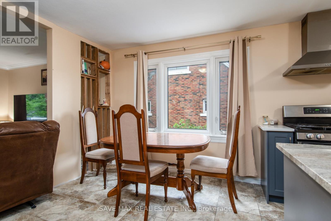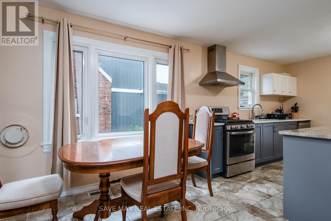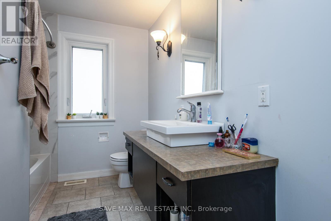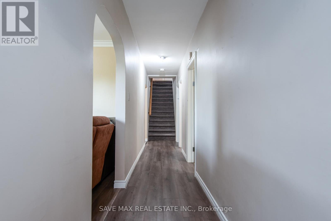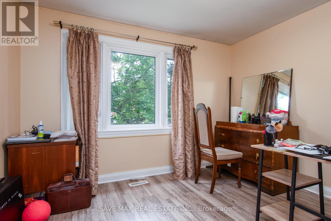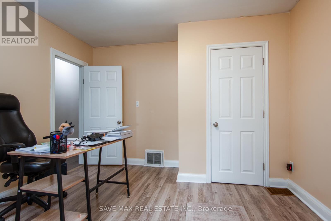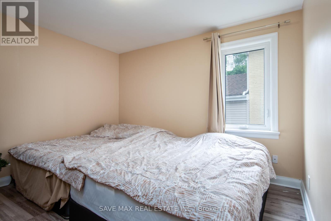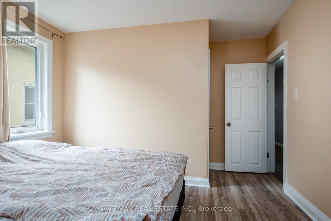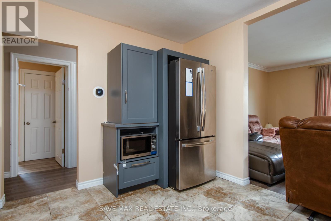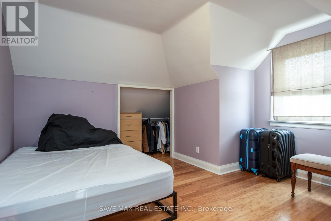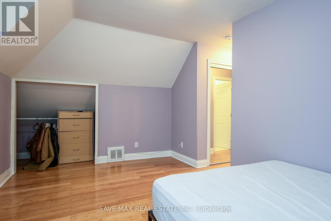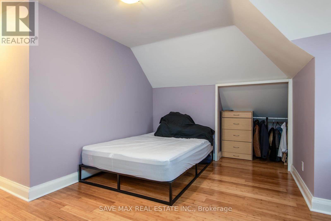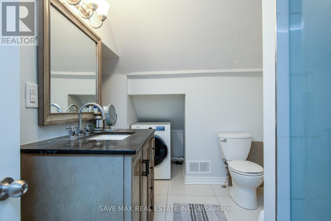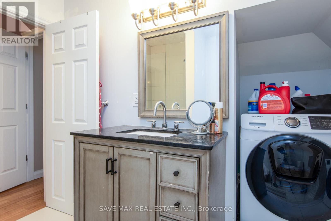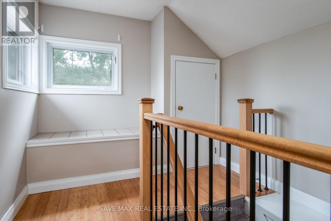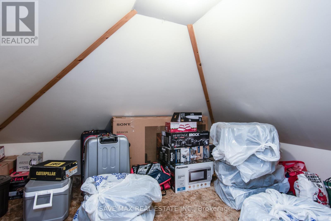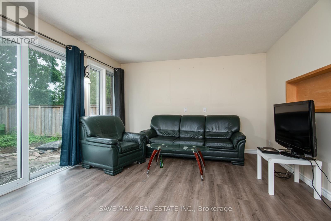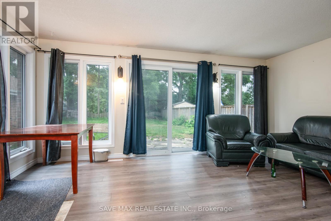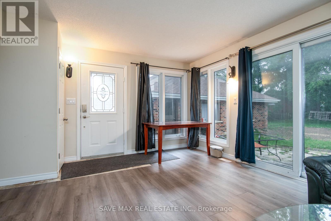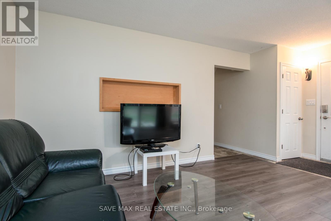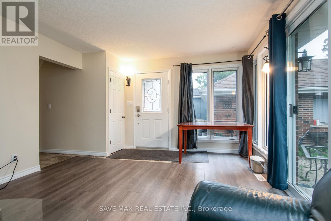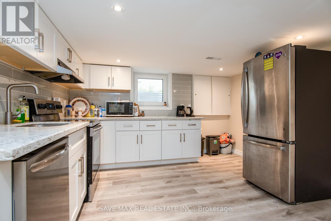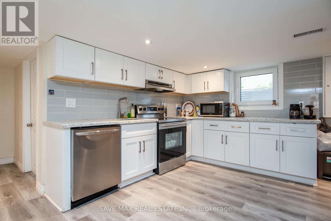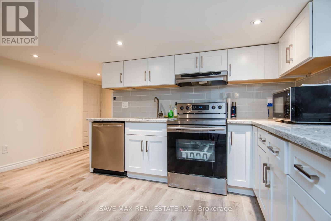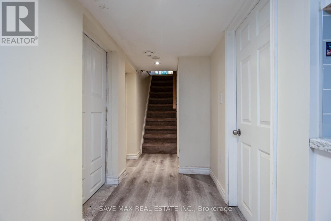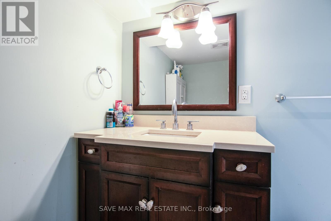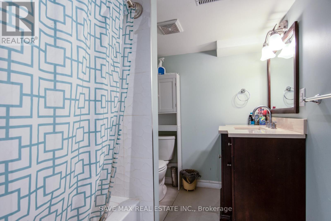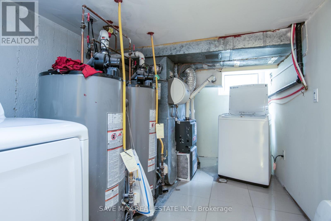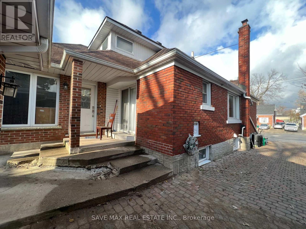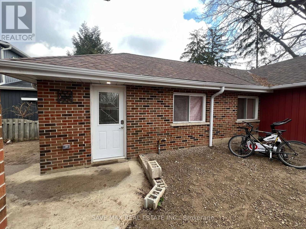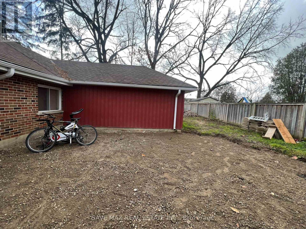9 Bedroom
4 Bathroom
1,500 - 2,000 ft2
Central Air Conditioning
Forced Air
$1,100,000
Exceptional opportunity to own a legal triplex generating $7,000 in monthly rental income! This well-maintained property offers three fully self-contained units, each with its own private entrance, kitchen, and in-unit laundry, ensuring complete independence and functionality for all occupants. The home includes a spacious 3-bedroom garden suite, along with two additional bright and well-laid-out units in the main dwelling. All units are currently rented to reliable tenants, and tenants are willing to stay or can provide vacant possession, giving buyers full flexibility based on their needs-whether you're an investor seeking turnkey income or an end-user looking for mortgage-helping potential. Located in a high-demand neighbourhood close to schools, parks, transit, and amenities. A rare, turnkey investment with strong cash flow, long-term stability, and excellent future upside. (id:50976)
Property Details
|
MLS® Number
|
X12568274 |
|
Property Type
|
Multi-family |
|
Amenities Near By
|
Hospital, Place Of Worship, Public Transit, Schools |
|
Community Features
|
Community Centre |
|
Parking Space Total
|
7 |
Building
|
Bathroom Total
|
4 |
|
Bedrooms Above Ground
|
6 |
|
Bedrooms Below Ground
|
3 |
|
Bedrooms Total
|
9 |
|
Age
|
51 To 99 Years |
|
Appliances
|
Dishwasher, Dryer, Stove, Washer, Refrigerator |
|
Basement Development
|
Finished |
|
Basement Type
|
Full (finished) |
|
Cooling Type
|
Central Air Conditioning |
|
Exterior Finish
|
Brick |
|
Heating Fuel
|
Natural Gas |
|
Heating Type
|
Forced Air |
|
Stories Total
|
2 |
|
Size Interior
|
1,500 - 2,000 Ft2 |
|
Type
|
Duplex |
|
Utility Water
|
Municipal Water |
Parking
Land
|
Acreage
|
No |
|
Land Amenities
|
Hospital, Place Of Worship, Public Transit, Schools |
|
Sewer
|
Sanitary Sewer |
|
Size Depth
|
140 Ft |
|
Size Frontage
|
49 Ft ,2 In |
|
Size Irregular
|
49.2 X 140 Ft ; 48.92 Ft X 138.73 Ft X 48.92 Ft X 138.73 |
|
Size Total Text
|
49.2 X 140 Ft ; 48.92 Ft X 138.73 Ft X 48.92 Ft X 138.73 |
|
Zoning Description
|
R-5 |
Rooms
| Level |
Type |
Length |
Width |
Dimensions |
|
Second Level |
Primary Bedroom |
4.62 m |
3.89 m |
4.62 m x 3.89 m |
|
Second Level |
Other |
3.91 m |
3.1 m |
3.91 m x 3.1 m |
|
Basement |
Utility Room |
3.99 m |
2.36 m |
3.99 m x 2.36 m |
|
Basement |
Bedroom |
3.4 m |
3.91 m |
3.4 m x 3.91 m |
|
Basement |
Bedroom |
4.01 m |
2.69 m |
4.01 m x 2.69 m |
|
Basement |
Kitchen |
4.39 m |
3.66 m |
4.39 m x 3.66 m |
|
Basement |
Primary Bedroom |
3.99 m |
4.24 m |
3.99 m x 4.24 m |
|
Main Level |
Living Room |
4.22 m |
6.3 m |
4.22 m x 6.3 m |
|
Main Level |
Bedroom |
2.47 m |
1.55 m |
2.47 m x 1.55 m |
|
Main Level |
Bedroom |
2.77 m |
2.62 m |
2.77 m x 2.62 m |
|
Main Level |
Bedroom |
3.96 m |
3.35 m |
3.96 m x 3.35 m |
|
Main Level |
Living Room |
3.35 m |
3.93 m |
3.35 m x 3.93 m |
|
Main Level |
Kitchen |
2.45 m |
3.93 m |
2.45 m x 3.93 m |
|
Main Level |
Kitchen |
4.22 m |
6.3 m |
4.22 m x 6.3 m |
|
Main Level |
Bedroom |
3.45 m |
4.01 m |
3.45 m x 4.01 m |
|
Main Level |
Bedroom |
3.45 m |
4.45 m |
3.45 m x 4.45 m |
https://www.realtor.ca/real-estate/29128342/467-stirling-avenue-s-kitchener



