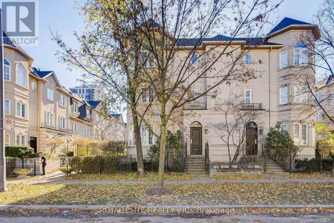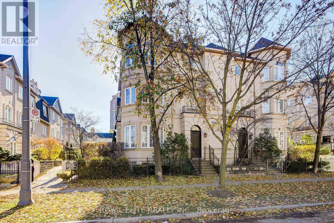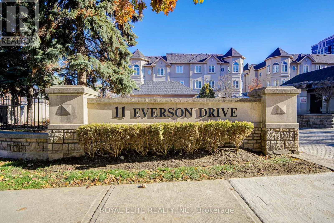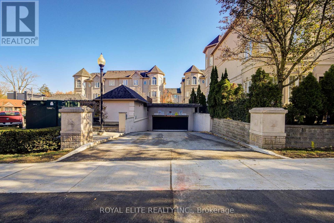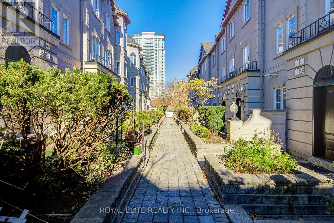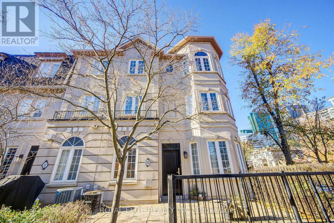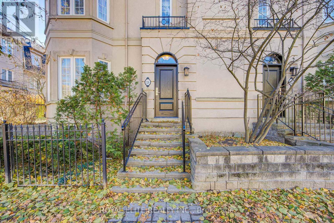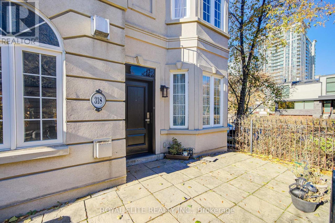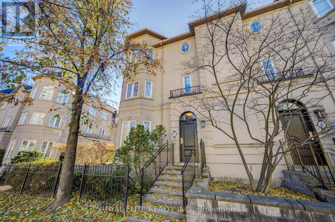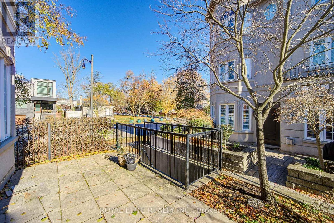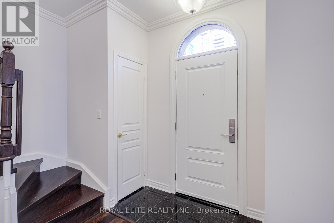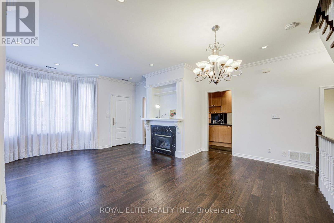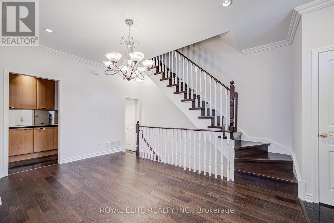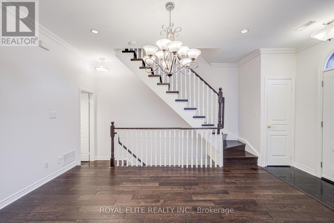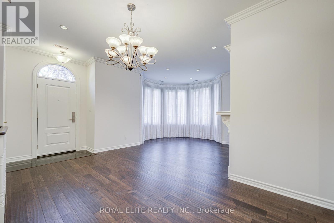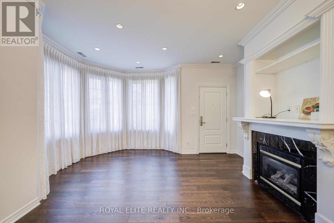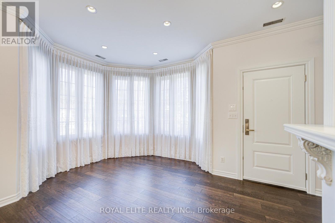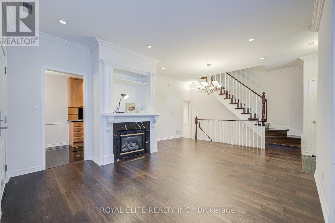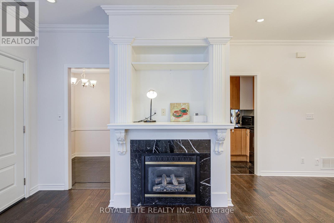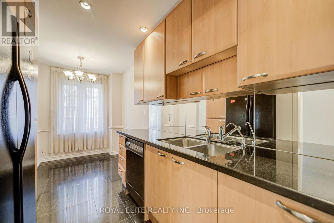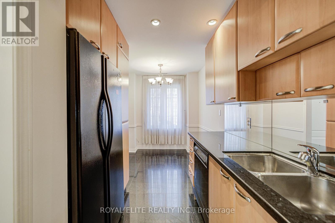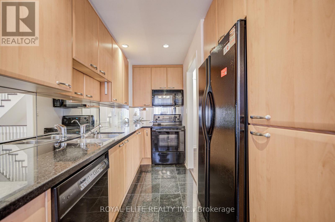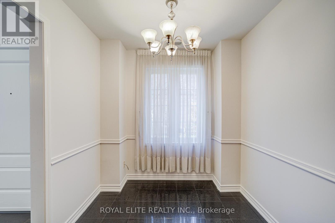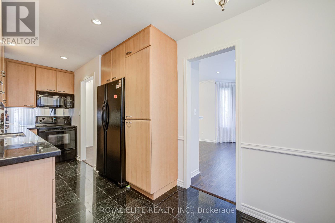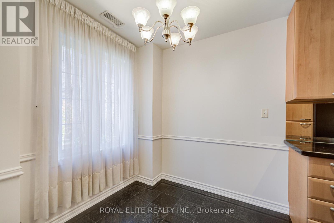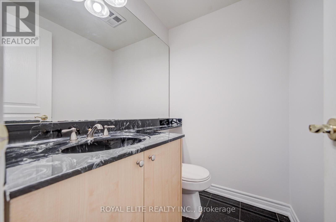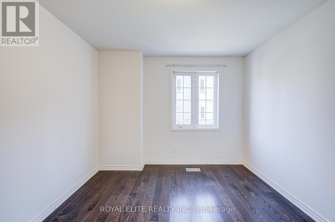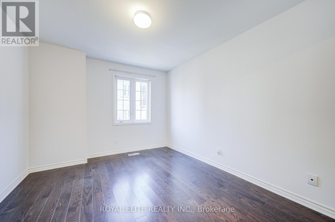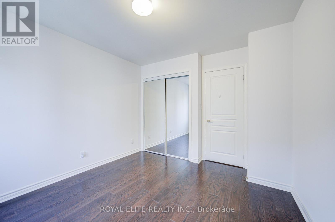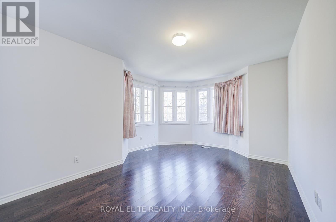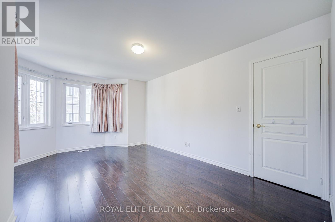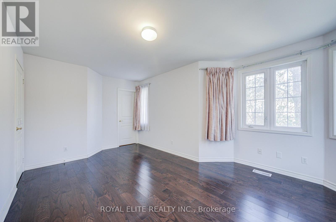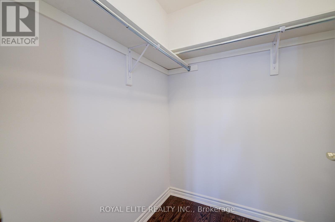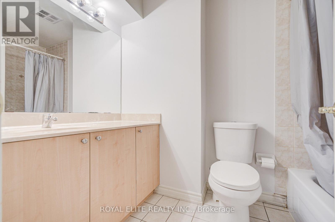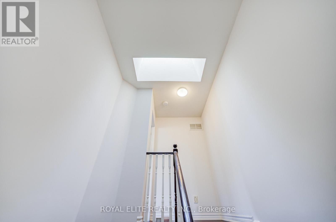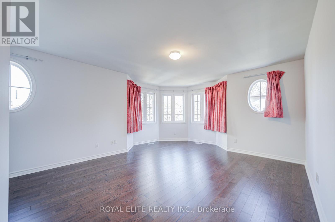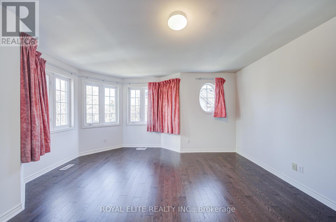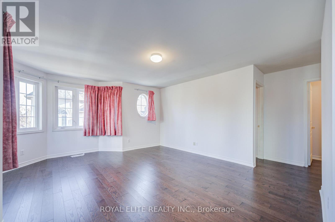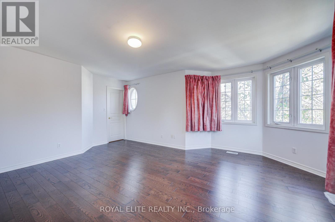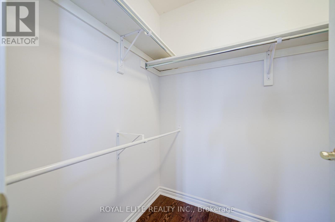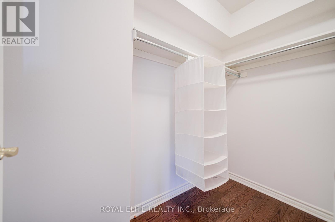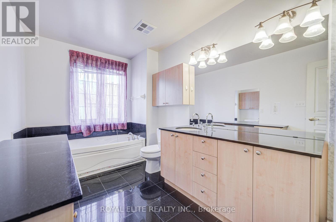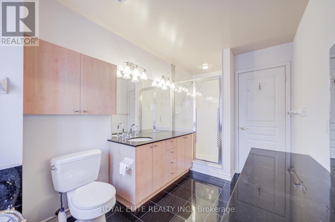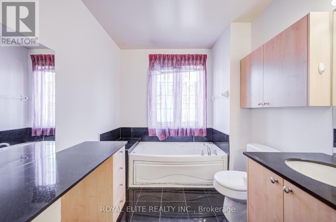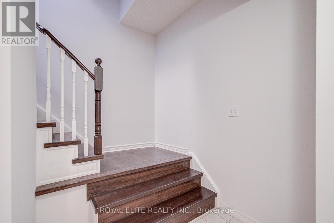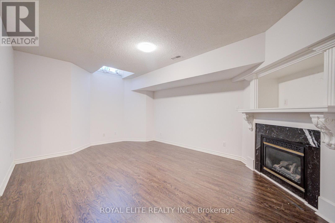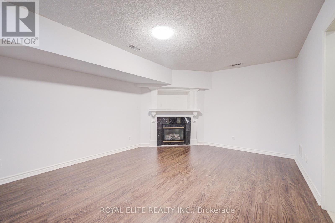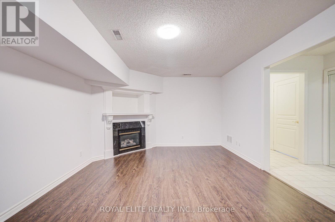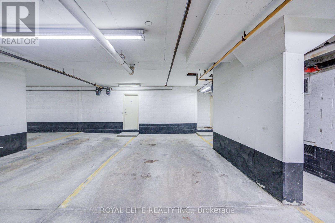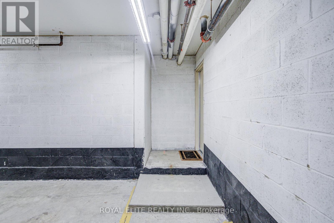3 Bedroom
3 Bathroom
2,000 - 2,249 ft2
Fireplace
Central Air Conditioning
Forced Air
$1,180,000Maintenance, Water
$711.27 Monthly
Welcome To 11 Everson Dr - A Rare Corner Townhome In The Heart Of Yonge & Sheppard! This Spacious Home Offers Approx. 2,200 Sq.Ft. Of Above-Grade Living Space Plus A Finished Basement. Bright And Functional Layout With 9-Ft Ceilings, Skylight, And Hardwood Floors Throughout. Modern Kitchen With Granite Countertops And Flooring, Stainless Steel Appliances, And Ample Cabinetry. The Primary Bedroom Features A 5-Pc Ensuite With Jacuzzi, Separate Shower, And A Huge Walk-In Closet. Enjoy A Private 300 Sq.Ft. Patio With Gas BBQ Hookup - Perfect For Outdoor Living. Two Gas Fireplaces Add Warmth And Charm. Lower-Level Family Room With Window And Direct Access To Two Owned Parking Spaces - A Rare Find! Freshly Painted And Move-In Ready. Steps To Subway, Parks, Restaurants, Groceries, And All Amenities. Minutes To Hwy 401 & 404. Prime Location Offering Space, Comfort, And Convenience. A Must-See! (id:50976)
Property Details
|
MLS® Number
|
C12568564 |
|
Property Type
|
Single Family |
|
Community Name
|
Willowdale East |
|
Amenities Near By
|
Hospital, Park, Public Transit, Schools |
|
Community Features
|
Pets Not Allowed |
|
Features
|
Carpet Free |
|
Parking Space Total
|
2 |
|
View Type
|
View |
Building
|
Bathroom Total
|
3 |
|
Bedrooms Above Ground
|
3 |
|
Bedrooms Total
|
3 |
|
Appliances
|
Garage Door Opener Remote(s), Dishwasher, Dryer, Oven, Stove, Washer, Window Coverings, Refrigerator |
|
Basement Development
|
Finished |
|
Basement Type
|
N/a (finished) |
|
Cooling Type
|
Central Air Conditioning |
|
Exterior Finish
|
Stucco |
|
Fireplace Present
|
Yes |
|
Flooring Type
|
Hardwood, Laminate |
|
Half Bath Total
|
1 |
|
Heating Fuel
|
Natural Gas |
|
Heating Type
|
Forced Air |
|
Stories Total
|
3 |
|
Size Interior
|
2,000 - 2,249 Ft2 |
|
Type
|
Row / Townhouse |
Parking
Land
|
Acreage
|
No |
|
Land Amenities
|
Hospital, Park, Public Transit, Schools |
Rooms
| Level |
Type |
Length |
Width |
Dimensions |
|
Second Level |
Bedroom 2 |
|
|
Measurements not available |
|
Second Level |
Bedroom 3 |
|
|
Measurements not available |
|
Third Level |
Primary Bedroom |
|
|
Measurements not available |
|
Basement |
Family Room |
|
|
Measurements not available |
|
Main Level |
Living Room |
|
|
Measurements not available |
|
Main Level |
Dining Room |
|
|
Measurements not available |
|
Main Level |
Kitchen |
|
|
Measurements not available |
|
Main Level |
Eating Area |
|
|
Measurements not available |
https://www.realtor.ca/real-estate/29128569/318-11-everson-drive-toronto-willowdale-east-willowdale-east



