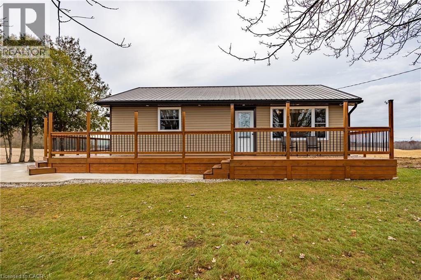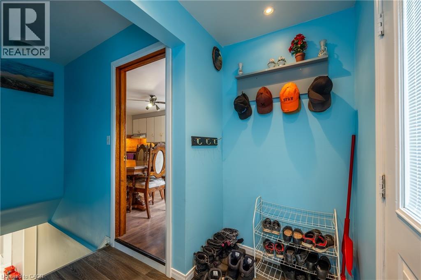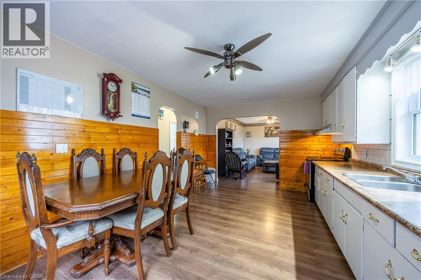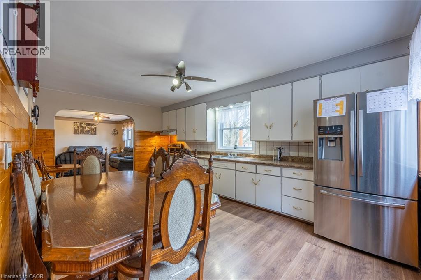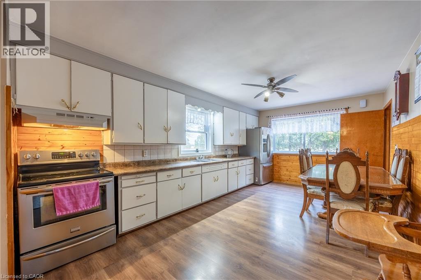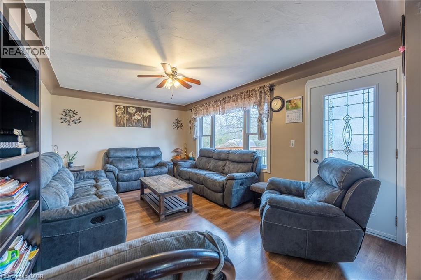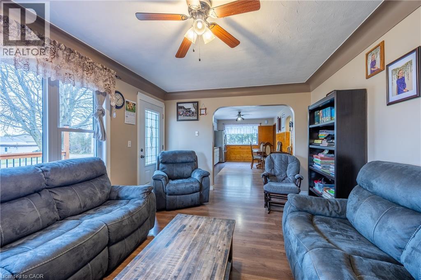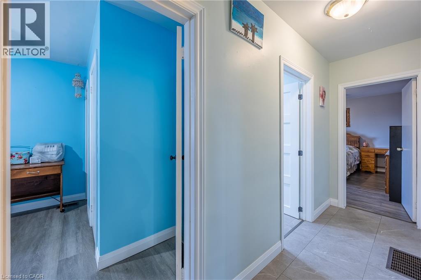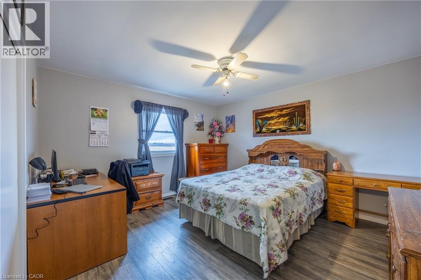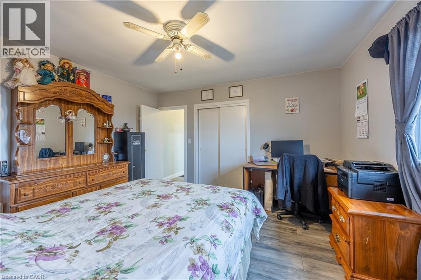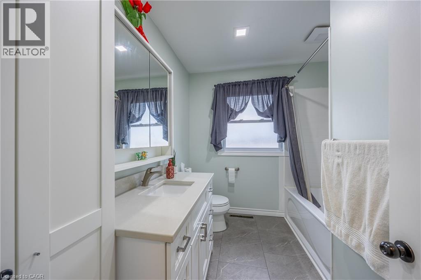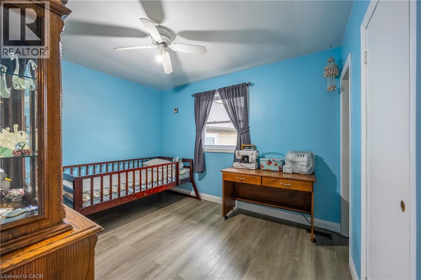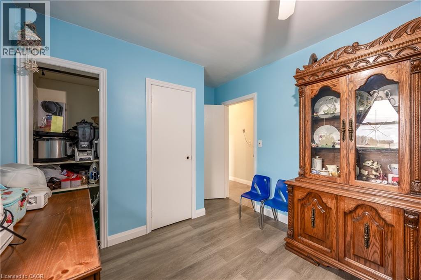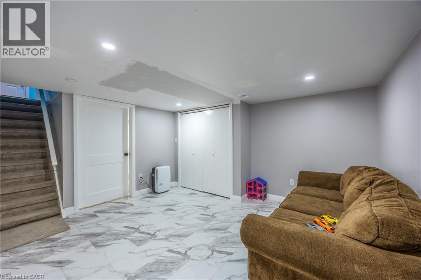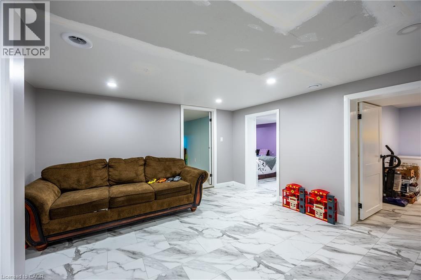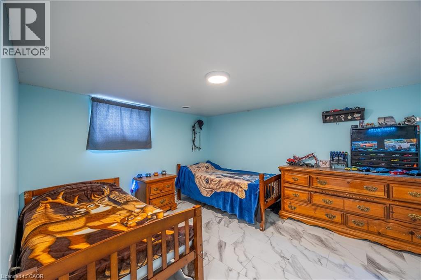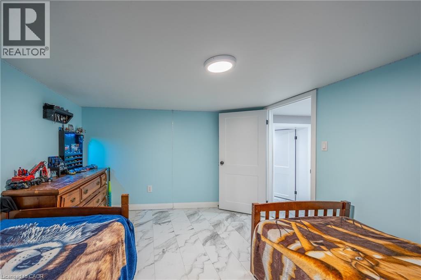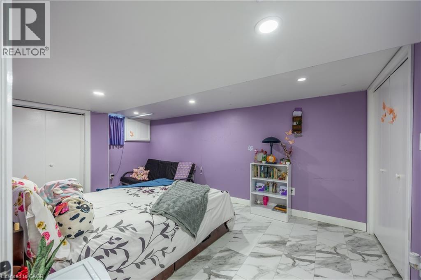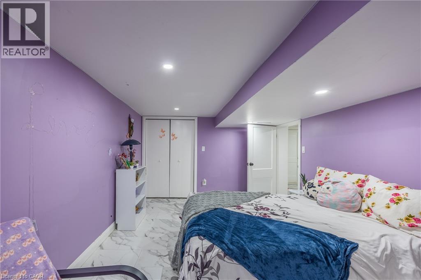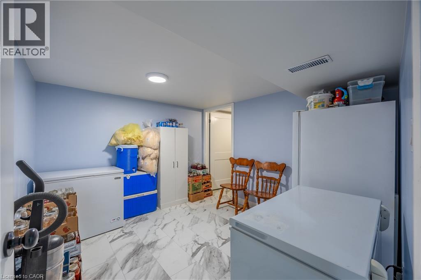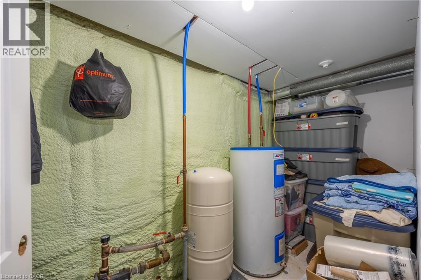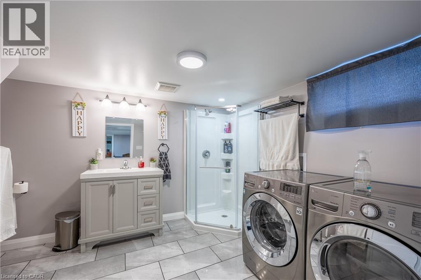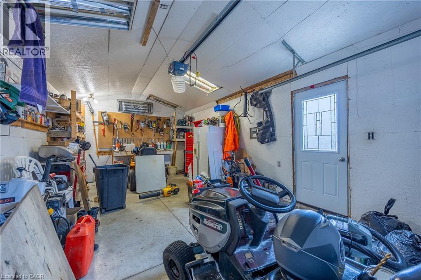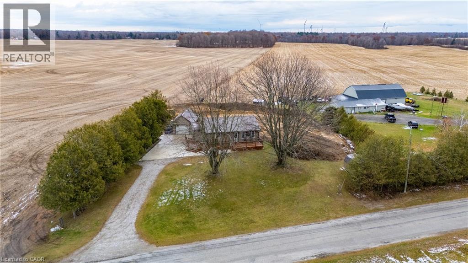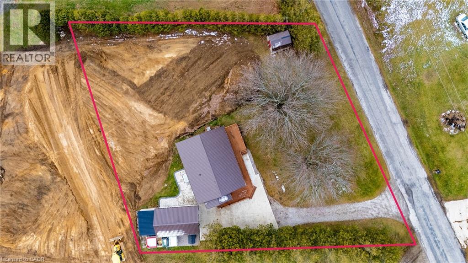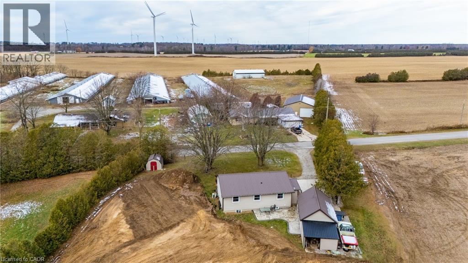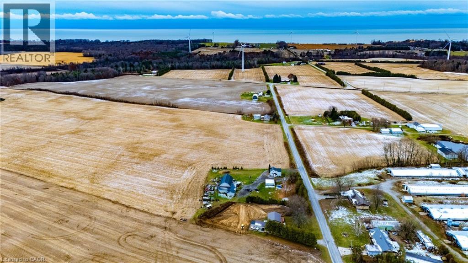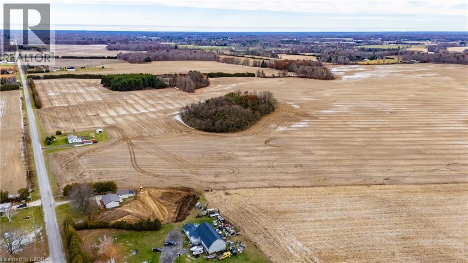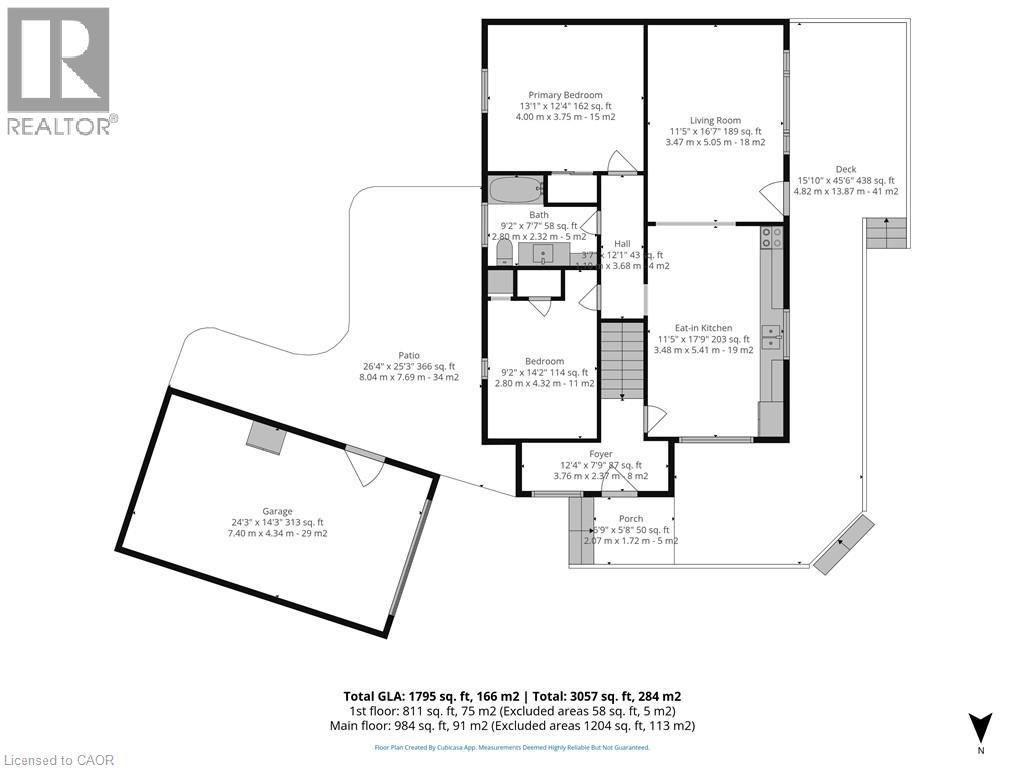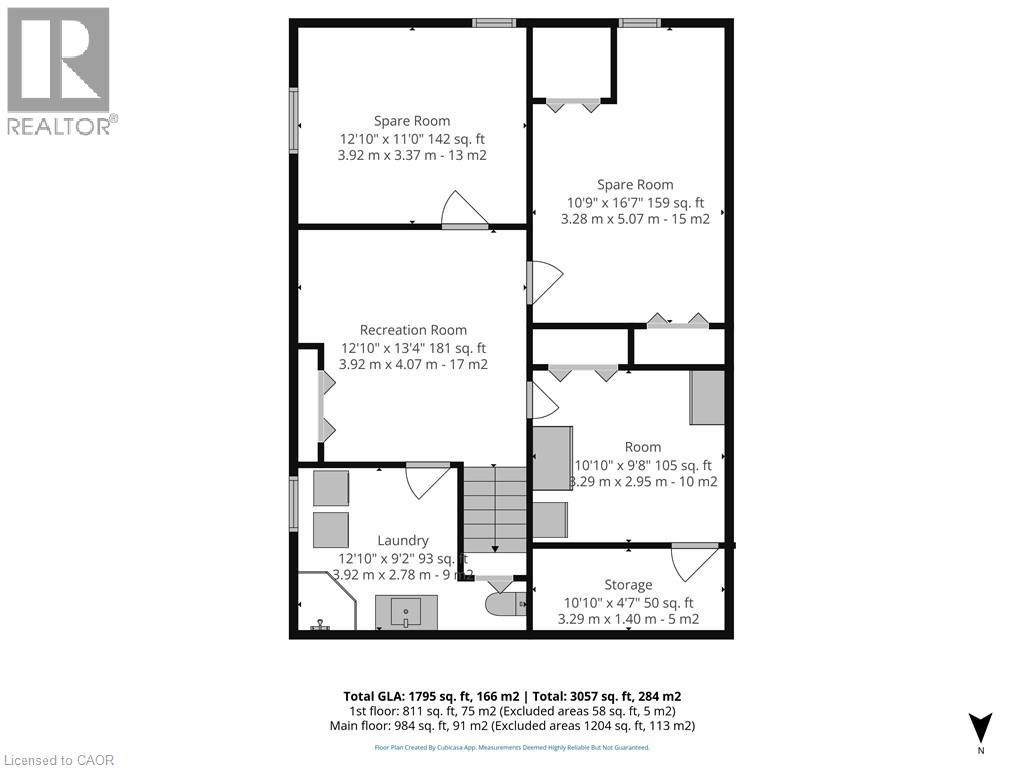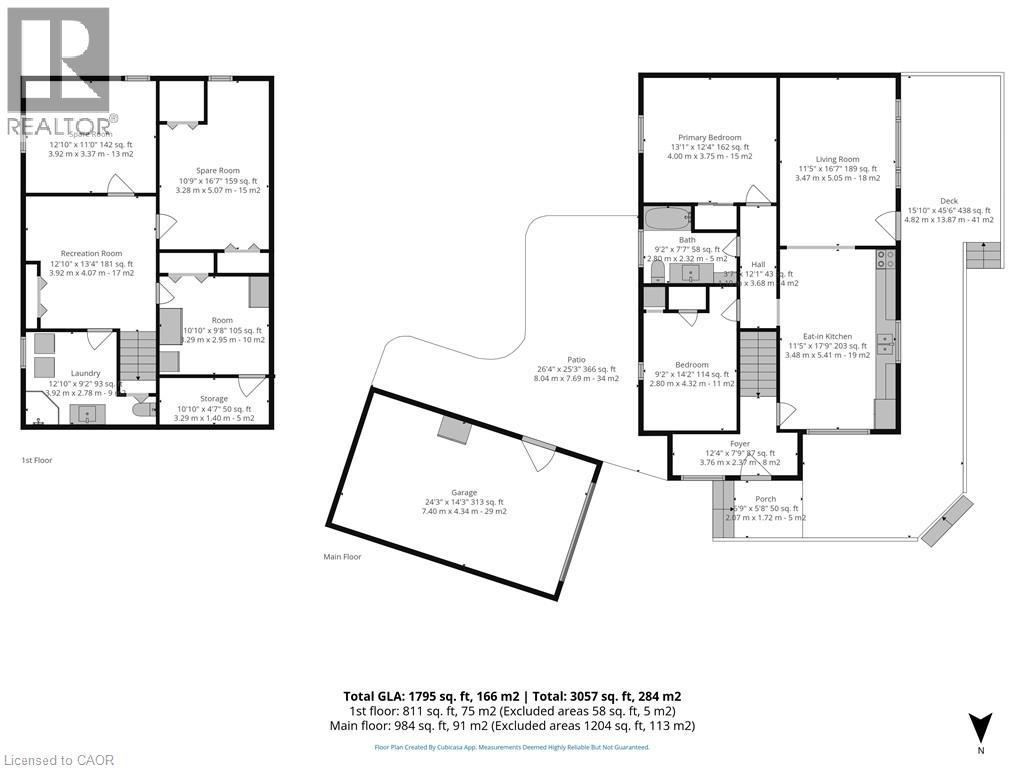2 Bedroom
2 Bathroom
1,795 ft2
Bungalow
Central Air Conditioning
Forced Air
$599,000
Charming Country Home on 0.53 Acres – 2 Bath With Lots Of Rooms + Detached Garage Welcome to this inviting 2-bath family home set on a spacious 0.53-acre country lot. This partially updated property features a bright, open layout, generous living spaces, and a functional kitchen perfect for family life. The detached garage offers excellent storage, hobby space, or parking. Enjoy peaceful rural living while being just a short drive to Long Point beaches and Port Rowan’s shops, restaurants, and amenities. A fantastic opportunity for families, retirees, or anyone seeking comfort in a country setting. !!!!BOOK YOUR PRIVATE SHOWING NOW SO YOU DON'T MISS THIS ONE!!! (id:50976)
Property Details
|
MLS® Number
|
40789488 |
|
Property Type
|
Single Family |
|
Amenities Near By
|
Beach, Golf Nearby |
|
Community Features
|
School Bus |
|
Equipment Type
|
None |
|
Features
|
Country Residential |
|
Parking Space Total
|
4 |
|
Rental Equipment Type
|
None |
|
Structure
|
Shed |
Building
|
Bathroom Total
|
2 |
|
Bedrooms Above Ground
|
2 |
|
Bedrooms Total
|
2 |
|
Architectural Style
|
Bungalow |
|
Basement Development
|
Partially Finished |
|
Basement Type
|
Full (partially Finished) |
|
Constructed Date
|
1960 |
|
Construction Style Attachment
|
Detached |
|
Cooling Type
|
Central Air Conditioning |
|
Exterior Finish
|
Vinyl Siding |
|
Fire Protection
|
Smoke Detectors |
|
Fixture
|
Ceiling Fans |
|
Heating Fuel
|
Natural Gas |
|
Heating Type
|
Forced Air |
|
Stories Total
|
1 |
|
Size Interior
|
1,795 Ft2 |
|
Type
|
House |
|
Utility Water
|
Sand Point |
Parking
Land
|
Access Type
|
Road Access |
|
Acreage
|
No |
|
Land Amenities
|
Beach, Golf Nearby |
|
Sewer
|
Septic System |
|
Size Depth
|
150 Ft |
|
Size Frontage
|
191 Ft |
|
Size Irregular
|
0.596 |
|
Size Total
|
0.596 Ac|1/2 - 1.99 Acres |
|
Size Total Text
|
0.596 Ac|1/2 - 1.99 Acres |
|
Zoning Description
|
A |
Rooms
| Level |
Type |
Length |
Width |
Dimensions |
|
Basement |
Storage |
|
|
10'10'' x 4'7'' |
|
Basement |
Recreation Room |
|
|
13'4'' x 12'10'' |
|
Basement |
Other |
|
|
10'10'' x 9'8'' |
|
Basement |
Other |
|
|
16'7'' x 10'9'' |
|
Basement |
Other |
|
|
12'10'' x 11' |
|
Basement |
3pc Bathroom |
|
|
12'10'' x 9'2'' |
|
Main Level |
Bedroom |
|
|
14'2'' x 9'2'' |
|
Main Level |
Primary Bedroom |
|
|
13'1'' x 12'4'' |
|
Main Level |
Living Room |
|
|
16'7'' x 11'5'' |
|
Main Level |
Eat In Kitchen |
|
|
17'9'' x 11'5'' |
|
Main Level |
Mud Room |
|
|
12'4'' x 7'9'' |
|
Main Level |
3pc Bathroom |
|
|
9'2'' x 7'7'' |
Utilities
|
Electricity
|
Available |
|
Natural Gas
|
Available |
|
Telephone
|
Available |
https://www.realtor.ca/real-estate/29128565/260-5th-conc-rd-enr-concession-langton



