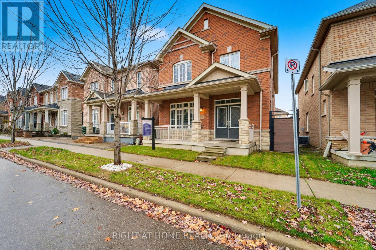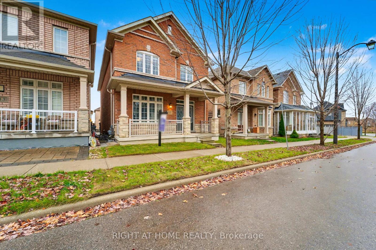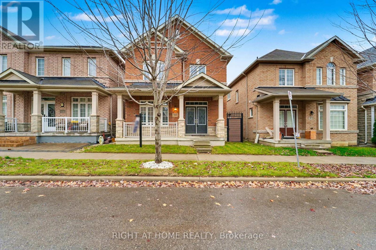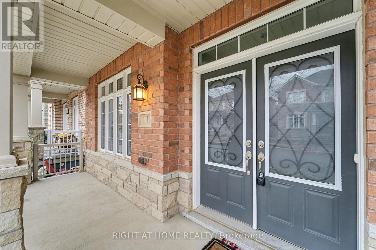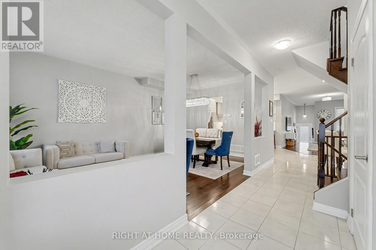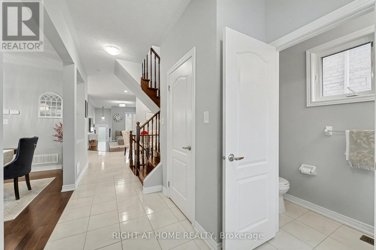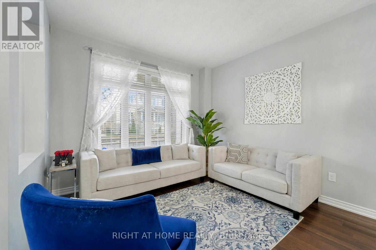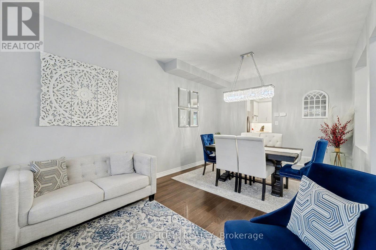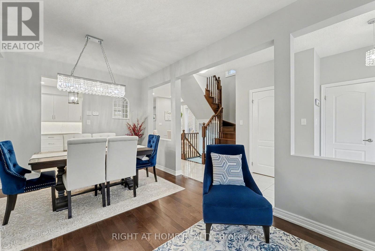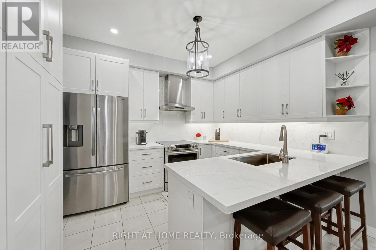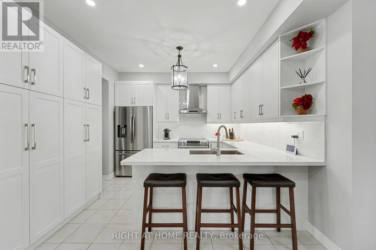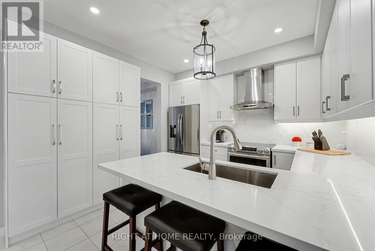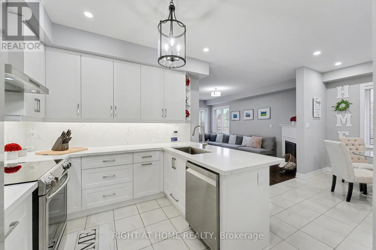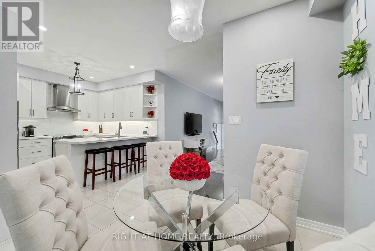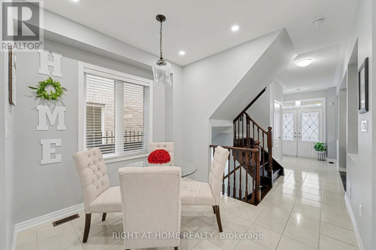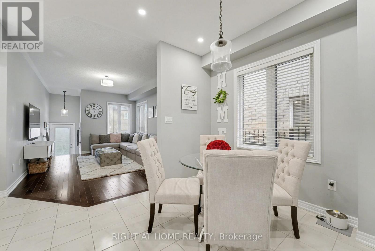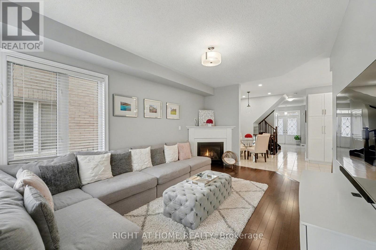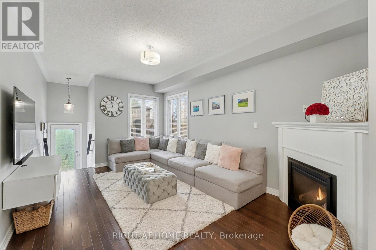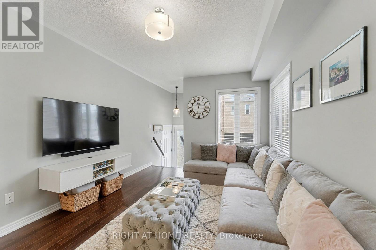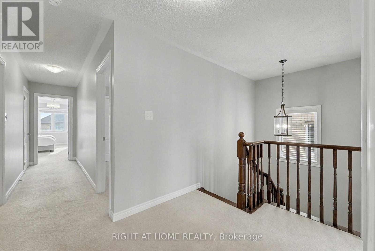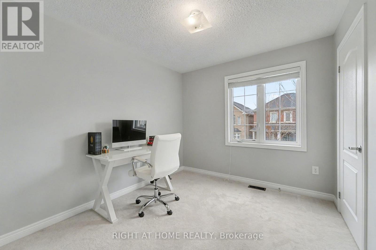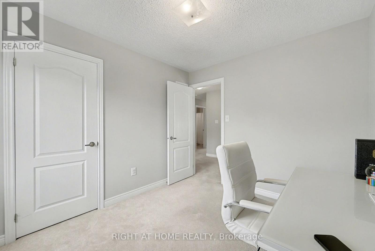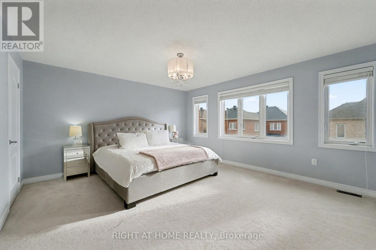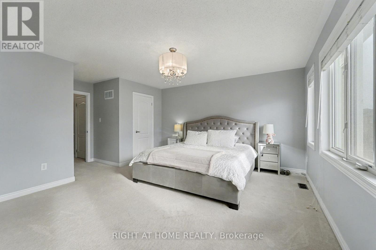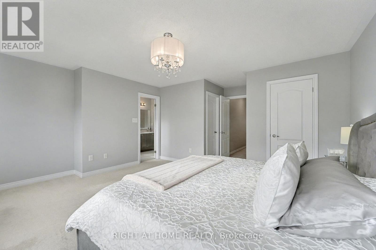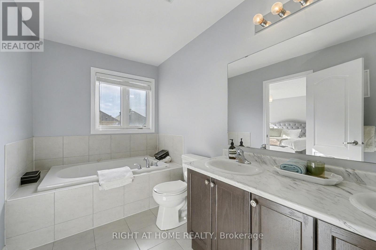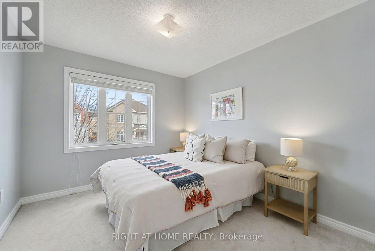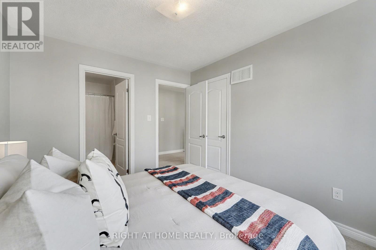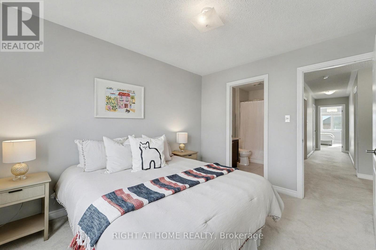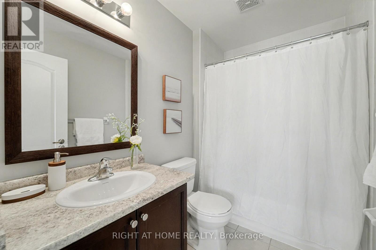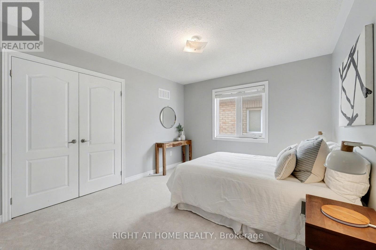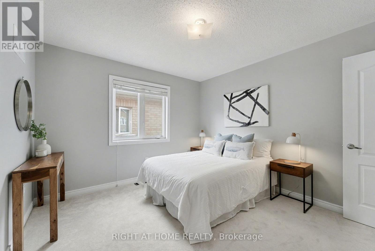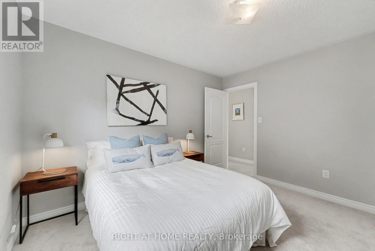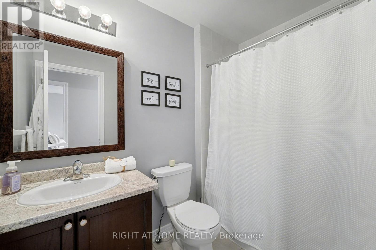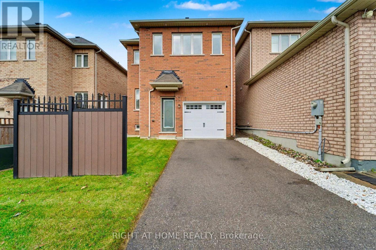4 Bedroom
4 Bathroom
2,000 - 2,500 ft2
Fireplace
Central Air Conditioning
Forced Air
$1,258,000
Honey, WAIT! Stop the car-I think I'm in LOVE. "What??" Yes! Look at this house! I just pulled it up on Realtor as we're driving by and... WOW. Hardwood floors along the main level, 9-foot ceilings, a modern white kitchen with quartz counters-honestly, it has everything we've been searching for. Four bedrooms! Perfect for the kiddos, and get this: the second bedroom even has its own ensuite-finally, our little long-shower queen can have her space without holding the rest of us hostage in the mornings. And the neighborhood? Ugh, perfection. I've heard Cornell has top-ranking schools, incredible Halloween and Christmas events, and is packed with young families-kids everywhere, community vibes, the whole dream. Between the formal dining room, living room, and eat-in kitchen, we'll actually have space to host our giant family gatherings without feeling like we're playing Tetris with people. Honey...It's time we LOVE where we LIVE. Call our broker. Seriously-let's make this happen. NOW. LET'S GO! (id:50976)
Property Details
|
MLS® Number
|
N12568784 |
|
Property Type
|
Single Family |
|
Community Name
|
Cornell |
|
Amenities Near By
|
Hospital, Park, Public Transit, Schools |
|
Community Features
|
Community Centre |
|
Parking Space Total
|
3 |
Building
|
Bathroom Total
|
4 |
|
Bedrooms Above Ground
|
4 |
|
Bedrooms Total
|
4 |
|
Age
|
0 To 5 Years |
|
Appliances
|
All |
|
Basement Type
|
Full |
|
Construction Style Attachment
|
Detached |
|
Cooling Type
|
Central Air Conditioning |
|
Exterior Finish
|
Brick, Stone |
|
Fireplace Present
|
Yes |
|
Flooring Type
|
Hardwood, Carpeted |
|
Foundation Type
|
Concrete |
|
Half Bath Total
|
1 |
|
Heating Fuel
|
Natural Gas |
|
Heating Type
|
Forced Air |
|
Stories Total
|
2 |
|
Size Interior
|
2,000 - 2,500 Ft2 |
|
Type
|
House |
|
Utility Water
|
Municipal Water |
Parking
Land
|
Acreage
|
No |
|
Land Amenities
|
Hospital, Park, Public Transit, Schools |
|
Sewer
|
Sanitary Sewer |
|
Size Depth
|
83 Ft |
|
Size Frontage
|
30 Ft |
|
Size Irregular
|
30 X 83 Ft |
|
Size Total Text
|
30 X 83 Ft |
Rooms
| Level |
Type |
Length |
Width |
Dimensions |
|
Second Level |
Primary Bedroom |
5.03 m |
4.27 m |
5.03 m x 4.27 m |
|
Second Level |
Bedroom 2 |
3.45 m |
3 m |
3.45 m x 3 m |
|
Second Level |
Bedroom 3 |
3.66 m |
3.35 m |
3.66 m x 3.35 m |
|
Second Level |
Bedroom 4 |
3.15 m |
2.79 m |
3.15 m x 2.79 m |
|
Main Level |
Living Room |
6.1 m |
3.35 m |
6.1 m x 3.35 m |
|
Main Level |
Dining Room |
6.1 m |
3.35 m |
6.1 m x 3.35 m |
|
Main Level |
Kitchen |
3.4 m |
2.64 m |
3.4 m x 2.64 m |
|
Main Level |
Eating Area |
3.96 m |
2.64 m |
3.96 m x 2.64 m |
|
Main Level |
Family Room |
5.18 m |
3.45 m |
5.18 m x 3.45 m |
https://www.realtor.ca/real-estate/29128914/11-windyton-avenue-markham-cornell-cornell



