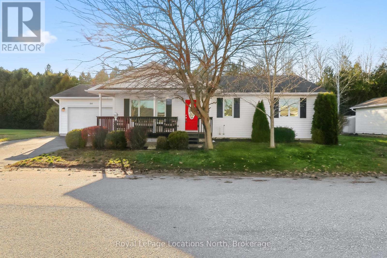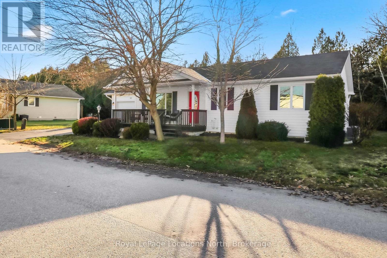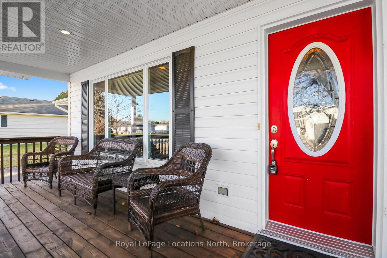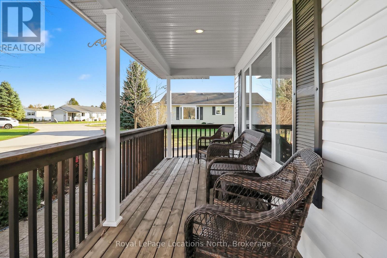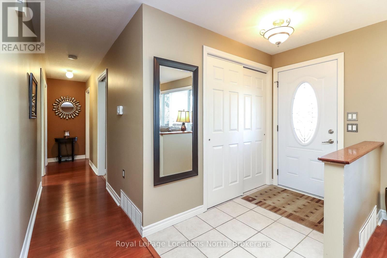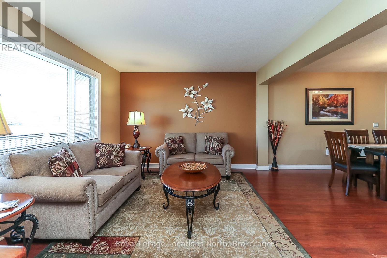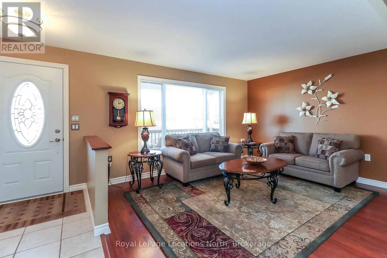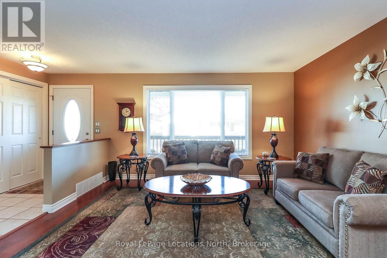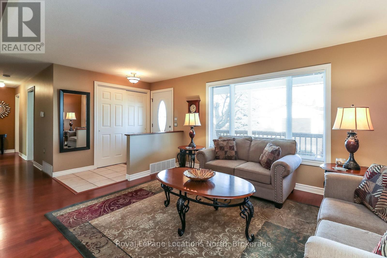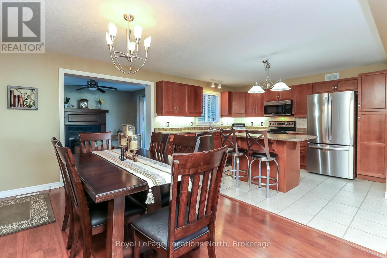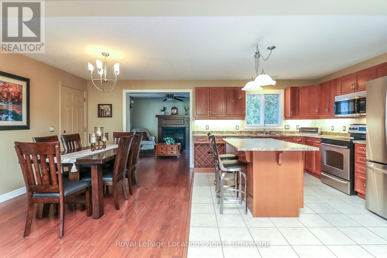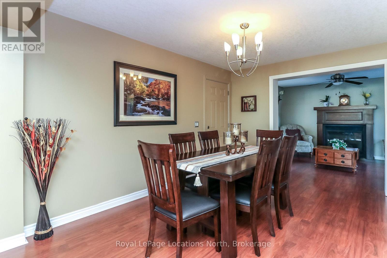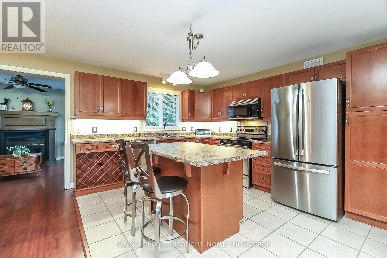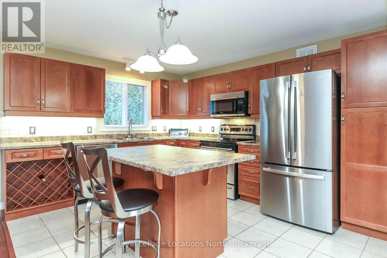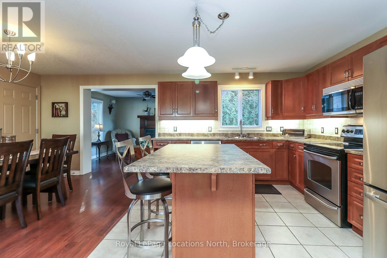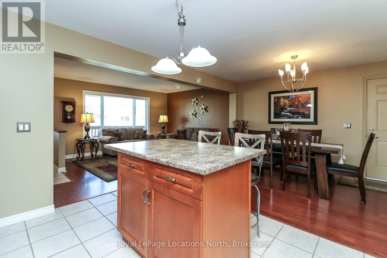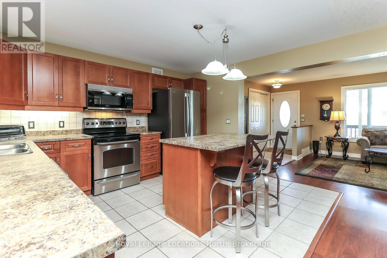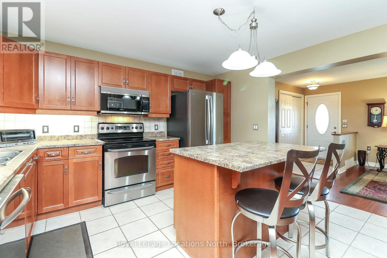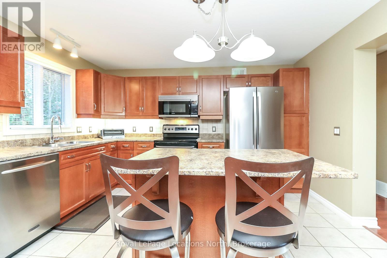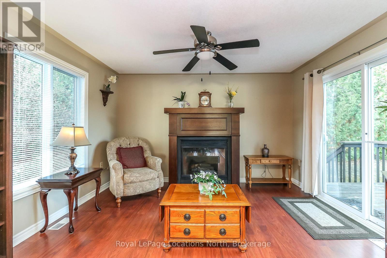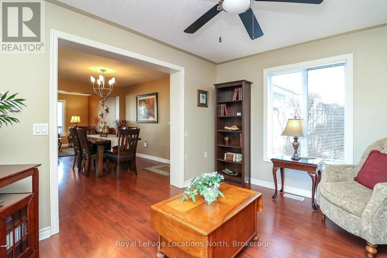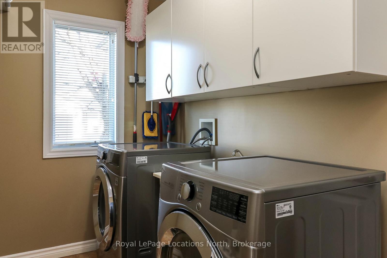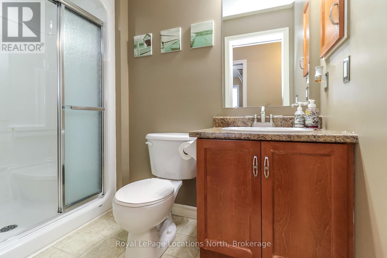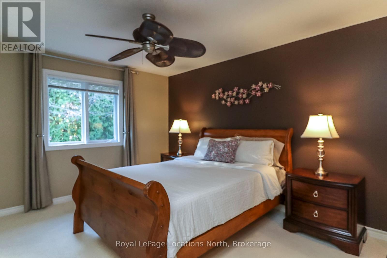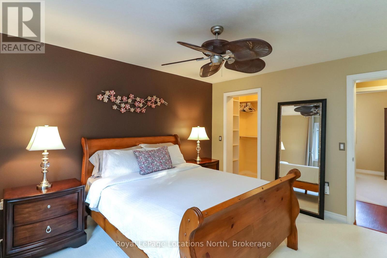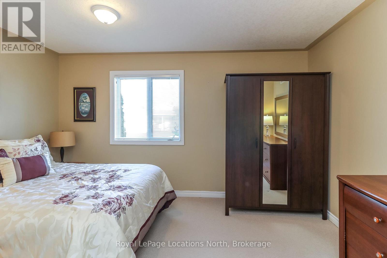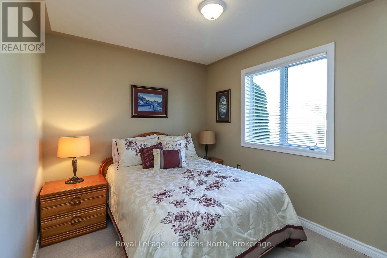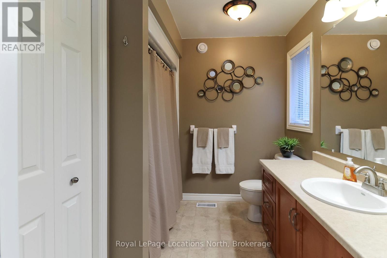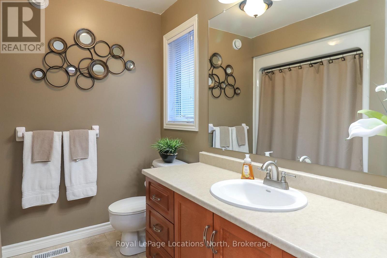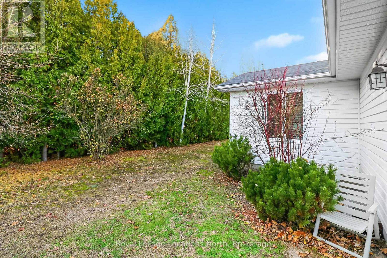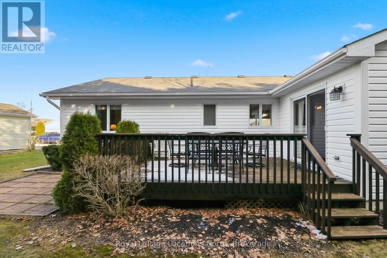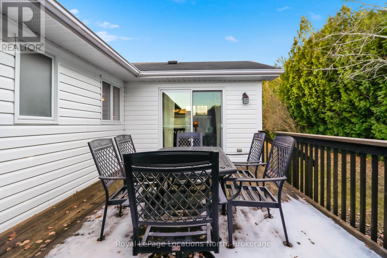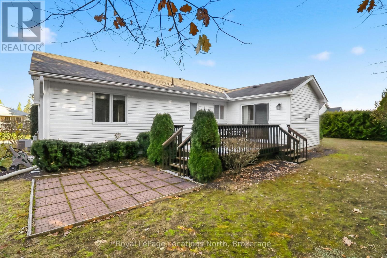2 Bedroom
3 Bathroom
1,100 - 1,500 ft2
Bungalow
Fireplace
Indoor Pool
Central Air Conditioning, Air Exchanger
Forced Air
$489,900
Welcome to 24 Kentucky Avenue. Located in a gated Adult ( 55 + Land Lease community) known as Park Place. This well established retirement community has lots to offer, including a rec plex with indoor pool, games room, library, gym, walking trails, , woodworking shop and more. This meticulously maintained home provides over 1300 square feet on one level. 2 bedrooms plus den, 2 bathrooms including a 4 Pc. ensuite and walk-in closet in the Primary Bedroom. Open concept living/dining/kitchen area with an attractive and easy to maintain laminate flooring. Upgraded kitchen cabinets with a built in wine rack and floating center island. Attached oversize single garage with an insulated garage door and inside entry to the house. Main floor laundry room with upper storage cabinets. Washer and dryer were new in 2019 and Central Air conditioner was replaced in 2025. Enjoy sitting on your covered front porch with your morning coffee or entertaining on the large rear deck and patio overlooking the private tree-lined back yard. Everything you want or need to enjoy your retirement years is here. Monthly fees for new owner are as follows: Land Lease : $800.00 + Estimated Site Taxes : $39.12 + Home Taxes : $137.00 Total Due on the 1st of each month = $ 976.12 + Water Usage which is metered. (id:50976)
Property Details
|
MLS® Number
|
S12568888 |
|
Property Type
|
Single Family |
|
Community Name
|
Wasaga Beach |
|
Community Features
|
Community Centre |
|
Equipment Type
|
None |
|
Features
|
Wooded Area |
|
Parking Space Total
|
3 |
|
Pool Type
|
Indoor Pool |
|
Rental Equipment Type
|
None |
|
Structure
|
Deck, Porch |
Building
|
Bathroom Total
|
3 |
|
Bedrooms Above Ground
|
2 |
|
Bedrooms Total
|
2 |
|
Age
|
16 To 30 Years |
|
Amenities
|
Fireplace(s) |
|
Appliances
|
Garage Door Opener Remote(s), Water Heater, Dishwasher, Dryer, Garage Door Opener, Microwave, Stove, Washer, Window Coverings, Refrigerator |
|
Architectural Style
|
Bungalow |
|
Basement Type
|
Crawl Space |
|
Construction Style Attachment
|
Detached |
|
Cooling Type
|
Central Air Conditioning, Air Exchanger |
|
Exterior Finish
|
Vinyl Siding |
|
Fireplace Present
|
Yes |
|
Fireplace Total
|
1 |
|
Foundation Type
|
Block |
|
Heating Fuel
|
Natural Gas |
|
Heating Type
|
Forced Air |
|
Stories Total
|
1 |
|
Size Interior
|
1,100 - 1,500 Ft2 |
|
Type
|
House |
|
Utility Water
|
Municipal Water |
Parking
Land
|
Acreage
|
No |
|
Sewer
|
Sanitary Sewer |
|
Zoning Description
|
Rm-4 |
Rooms
| Level |
Type |
Length |
Width |
Dimensions |
|
Main Level |
Laundry Room |
2.9 m |
1.75 m |
2.9 m x 1.75 m |
|
Main Level |
Bathroom |
2.55 m |
1.36 m |
2.55 m x 1.36 m |
|
Main Level |
Bathroom |
2.57 m |
1.58 m |
2.57 m x 1.58 m |
|
Main Level |
Primary Bedroom |
2.43 m |
3.5 m |
2.43 m x 3.5 m |
|
Main Level |
Bedroom 2 |
4.81 m |
2.59 m |
4.81 m x 2.59 m |
|
Main Level |
Living Room |
4.11 m |
3.52 m |
4.11 m x 3.52 m |
|
Main Level |
Dining Room |
2.95 m |
3.95 m |
2.95 m x 3.95 m |
|
Main Level |
Kitchen |
3.33 m |
3.89 m |
3.33 m x 3.89 m |
|
Main Level |
Den |
3.38 m |
3.89 m |
3.38 m x 3.89 m |
|
Main Level |
Foyer |
2.45 m |
1.32 m |
2.45 m x 1.32 m |
https://www.realtor.ca/real-estate/29128999/24-kentucky-avenue-wasaga-beach-wasaga-beach



