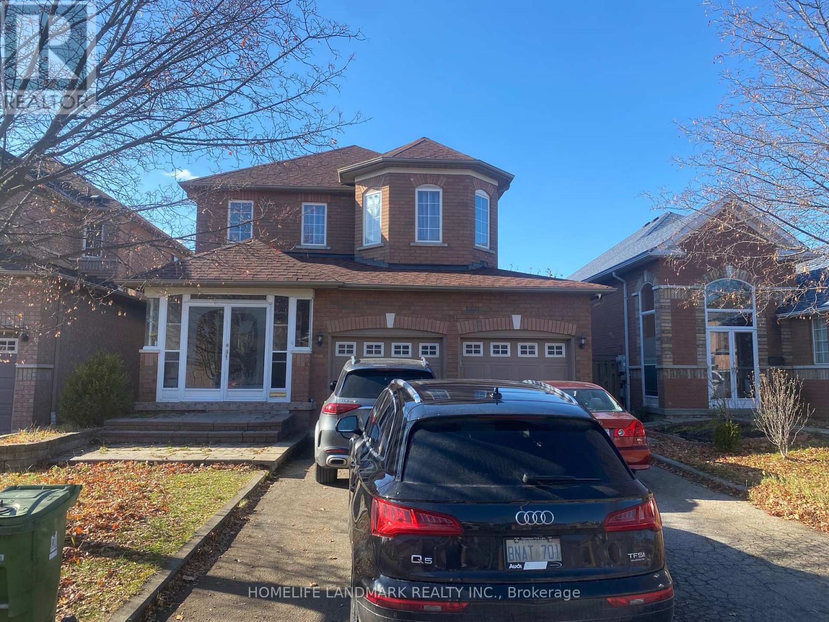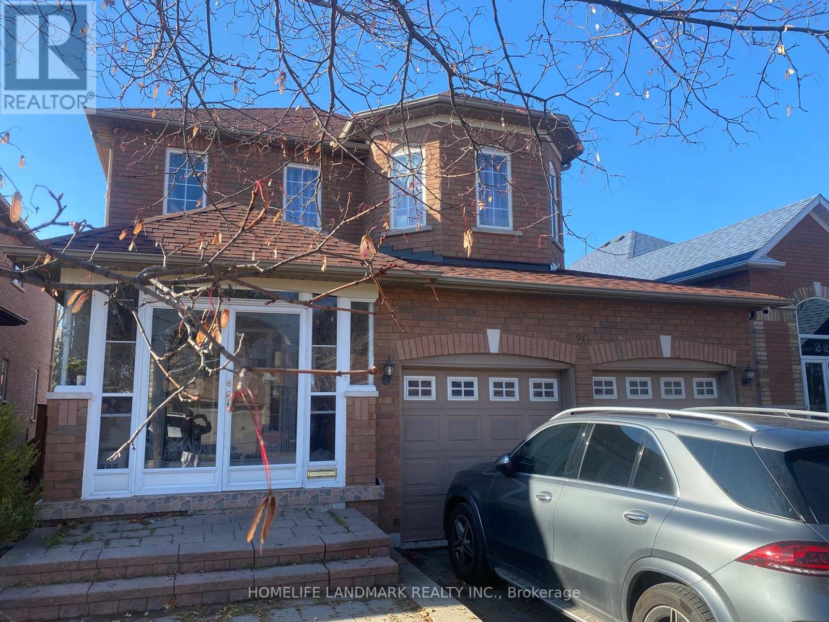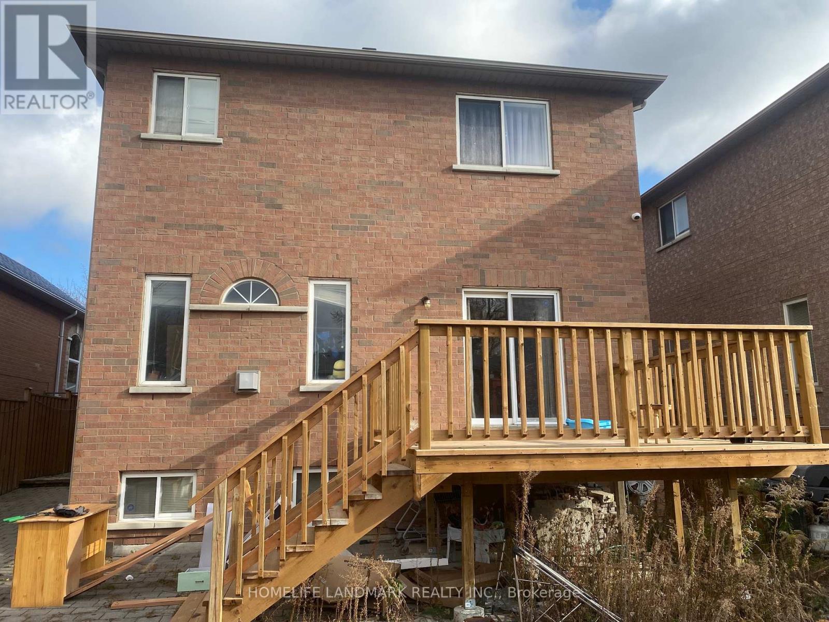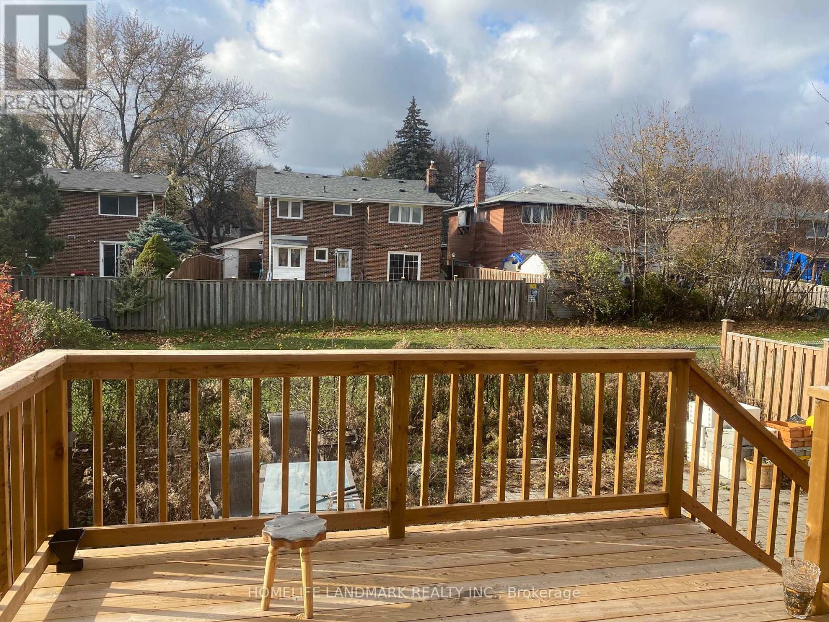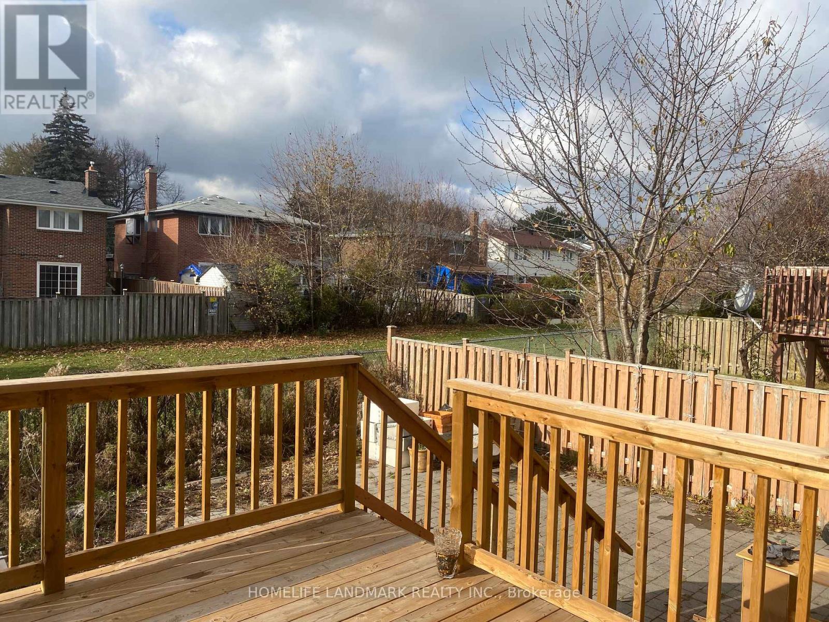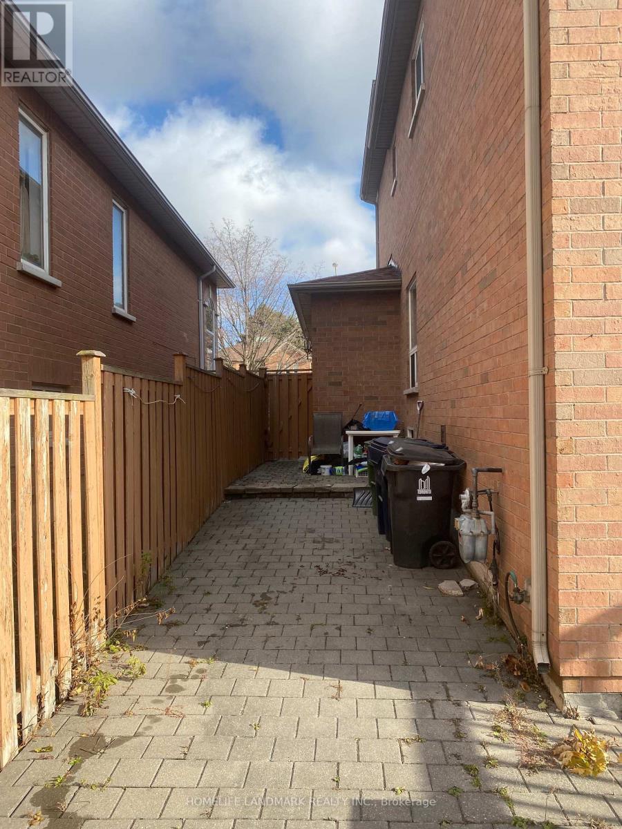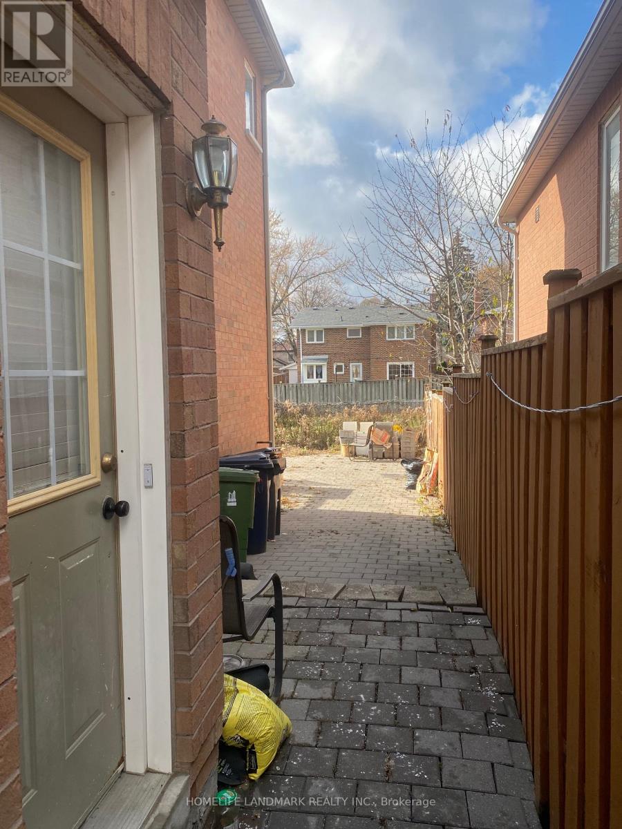6 Bedroom
4 Bathroom
2,000 - 2,500 ft2
Fireplace
Central Air Conditioning
Forced Air
$1,369,000
W/Fin. Sep Ent To 2 Bdrm Bsmt Apt. Cozy/Bright, Fenced Yard To Greenbelt! Prime Safe Location Near School, Mall & Ttc. 9' Clgs. Circ Oak Stairs, Frpl. Lots Of Lites, Encl. Dble Dr. Porch W/Sunroom. Laundry On 2nd Flr, & Bsmt. Deck $$ Spent On Upgrades. Move In & Enjoy. (id:50976)
Property Details
|
MLS® Number
|
E12568848 |
|
Property Type
|
Single Family |
|
Community Name
|
L'Amoreaux |
|
Equipment Type
|
Water Heater |
|
Features
|
Carpet Free |
|
Parking Space Total
|
6 |
|
Rental Equipment Type
|
Water Heater |
Building
|
Bathroom Total
|
4 |
|
Bedrooms Above Ground
|
4 |
|
Bedrooms Below Ground
|
2 |
|
Bedrooms Total
|
6 |
|
Age
|
16 To 30 Years |
|
Appliances
|
Dishwasher, Dryer, Hood Fan, Stove, Washer, Refrigerator |
|
Basement Features
|
Separate Entrance |
|
Basement Type
|
N/a |
|
Construction Style Attachment
|
Detached |
|
Cooling Type
|
Central Air Conditioning |
|
Exterior Finish
|
Brick Facing |
|
Fireplace Present
|
Yes |
|
Flooring Type
|
Hardwood, Ceramic |
|
Foundation Type
|
Concrete |
|
Half Bath Total
|
1 |
|
Heating Fuel
|
Natural Gas |
|
Heating Type
|
Forced Air |
|
Stories Total
|
2 |
|
Size Interior
|
2,000 - 2,500 Ft2 |
|
Type
|
House |
|
Utility Water
|
Municipal Water |
Parking
Land
|
Acreage
|
No |
|
Sewer
|
Sanitary Sewer |
|
Size Depth
|
106 Ft ,6 In |
|
Size Frontage
|
40 Ft |
|
Size Irregular
|
40 X 106.5 Ft |
|
Size Total Text
|
40 X 106.5 Ft |
Rooms
| Level |
Type |
Length |
Width |
Dimensions |
|
Second Level |
Primary Bedroom |
3.99 m |
3.96 m |
3.99 m x 3.96 m |
|
Second Level |
Bedroom 2 |
3.05 m |
2.74 m |
3.05 m x 2.74 m |
|
Second Level |
Bedroom 3 |
3.23 m |
3.05 m |
3.23 m x 3.05 m |
|
Second Level |
Bedroom 4 |
3.35 m |
3.48 m |
3.35 m x 3.48 m |
|
Basement |
Kitchen |
|
|
Measurements not available |
|
Basement |
Bathroom |
|
|
Measurements not available |
|
Basement |
Bedroom 5 |
|
|
Measurements not available |
|
Basement |
Bedroom |
|
|
Measurements not available |
|
Ground Level |
Living Room |
3.65 m |
3.65 m |
3.65 m x 3.65 m |
|
Ground Level |
Family Room |
3.65 m |
3.93 m |
3.65 m x 3.93 m |
|
Ground Level |
Eating Area |
3.38 m |
2.74 m |
3.38 m x 2.74 m |
|
Ground Level |
Kitchen |
2.56 m |
3.05 m |
2.56 m x 3.05 m |
https://www.realtor.ca/real-estate/29128971/20-stonebridge-boulevard-toronto-lamoreaux-lamoreaux



