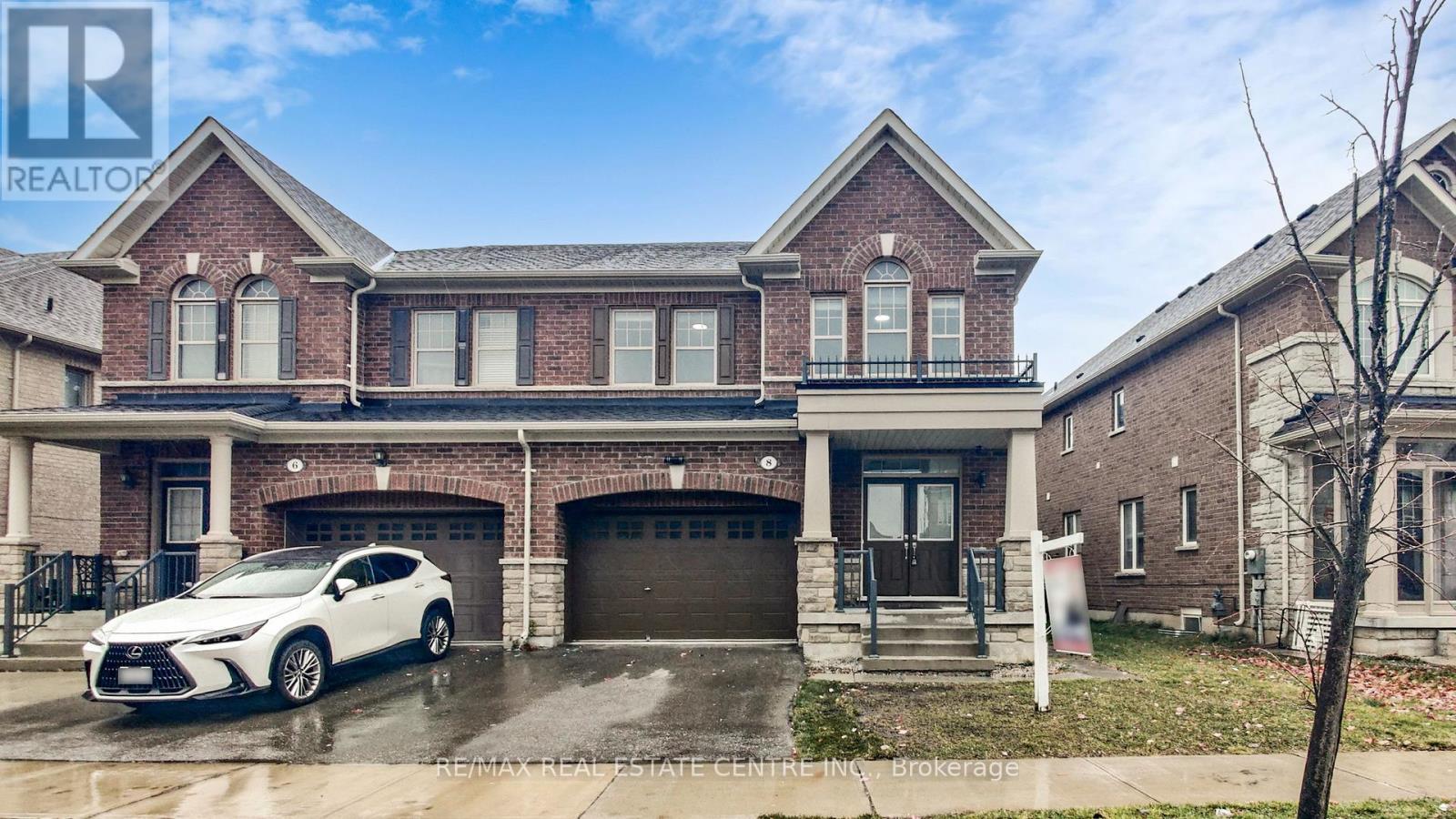5 Bedroom
4 Bathroom
2,000 - 2,500 ft2
Fireplace
Central Air Conditioning
Forced Air
$999,000
Great Opportunity Move-In Ready property for first-time buyers or downsizers!! Welcome to 8 Rangemore Rd, 2104 Sq Ft, A spacious and beautifully upgraded Extra Wide Lot Semi-Detached 1.5 Car Garage with 2 Bedroom Legal Basement Apartment with side entrance that offers lots of space & privacy. Double door entry leads you to a grand foyer, an Open concept, huge family room with fireplace, kitchen with brand new quartz counter-top and new stainless steel appliances. Freshly painted house features 3 spacious bedrooms & laundry on the 2nd floor. Double door primary Bedroom with 5-pc ensuite, walk-in closet. The legal basement apartment adds versatility for extended family or rental income, increasing the property's value and cash-flow potential. Close to Mount Pleasant GO Station, Sandalwood- Credit View Park, top-ranking schools, public transport, and shopping. (id:50976)
Open House
This property has open houses!
Starts at:
2:00 pm
Ends at:
4:00 pm
Property Details
|
MLS® Number
|
W12569176 |
|
Property Type
|
Single Family |
|
Community Name
|
Northwest Brampton |
|
Equipment Type
|
Water Heater |
|
Parking Space Total
|
3 |
|
Rental Equipment Type
|
Water Heater |
Building
|
Bathroom Total
|
4 |
|
Bedrooms Above Ground
|
3 |
|
Bedrooms Below Ground
|
2 |
|
Bedrooms Total
|
5 |
|
Age
|
6 To 15 Years |
|
Amenities
|
Fireplace(s) |
|
Appliances
|
Dishwasher, Dryer, Stove, Two Washers, Window Coverings, Refrigerator |
|
Basement Features
|
Apartment In Basement, Separate Entrance |
|
Basement Type
|
N/a, N/a |
|
Construction Style Attachment
|
Semi-detached |
|
Cooling Type
|
Central Air Conditioning |
|
Exterior Finish
|
Brick, Stone |
|
Fireplace Present
|
Yes |
|
Flooring Type
|
Hardwood, Ceramic, Carpeted, Laminate |
|
Foundation Type
|
Concrete |
|
Half Bath Total
|
1 |
|
Heating Fuel
|
Natural Gas |
|
Heating Type
|
Forced Air |
|
Stories Total
|
2 |
|
Size Interior
|
2,000 - 2,500 Ft2 |
|
Type
|
House |
|
Utility Water
|
Municipal Water |
Parking
Land
|
Acreage
|
No |
|
Sewer
|
Sanitary Sewer |
|
Size Depth
|
90 Ft ,8 In |
|
Size Frontage
|
39 Ft |
|
Size Irregular
|
39 X 90.7 Ft |
|
Size Total Text
|
39 X 90.7 Ft |
Rooms
| Level |
Type |
Length |
Width |
Dimensions |
|
Basement |
Bedroom |
1.4 m |
1.3 m |
1.4 m x 1.3 m |
|
Basement |
Bedroom |
2 m |
2.7 m |
2 m x 2.7 m |
|
Basement |
Living Room |
1.6 m |
2.2 m |
1.6 m x 2.2 m |
|
Main Level |
Living Room |
3.66 m |
6.4 m |
3.66 m x 6.4 m |
|
Main Level |
Eating Area |
3.88 m |
3.05 m |
3.88 m x 3.05 m |
|
Main Level |
Kitchen |
3.88 m |
3.29 m |
3.88 m x 3.29 m |
|
Upper Level |
Primary Bedroom |
3.72 m |
6 m |
3.72 m x 6 m |
|
Upper Level |
Bedroom 2 |
3.72 m |
3.89 m |
3.72 m x 3.89 m |
|
Upper Level |
Bedroom 3 |
3.7 m |
3.6 m |
3.7 m x 3.6 m |
https://www.realtor.ca/real-estate/29129275/8-rangemore-road-brampton-northwest-brampton-northwest-brampton









































