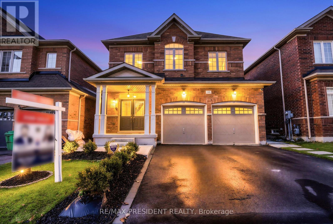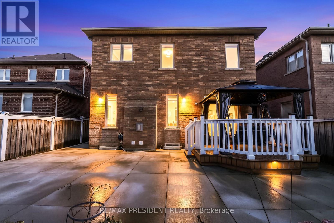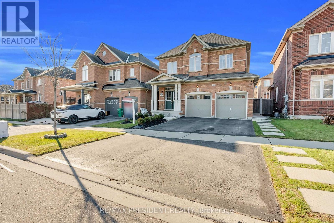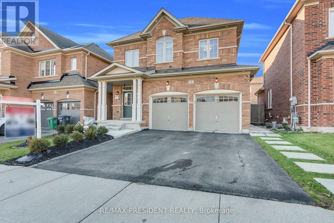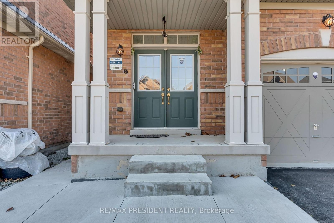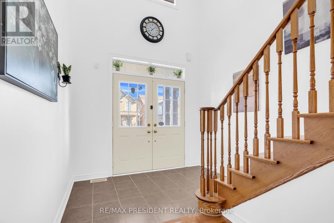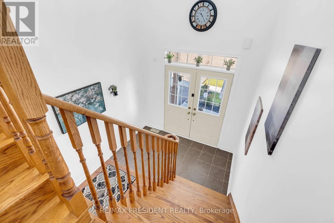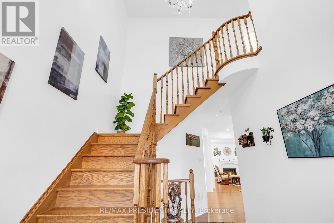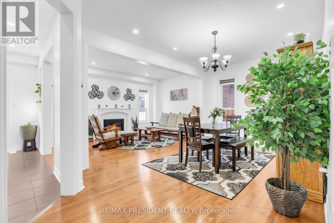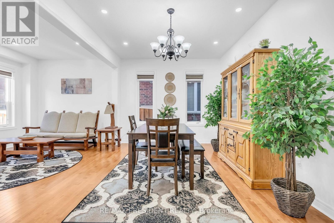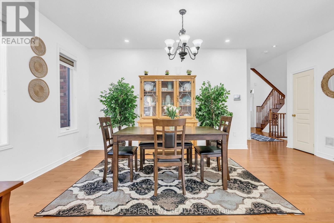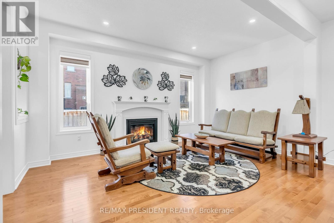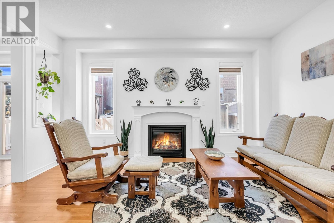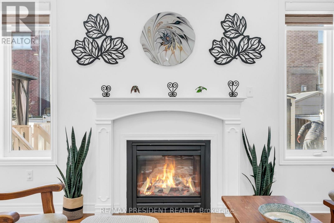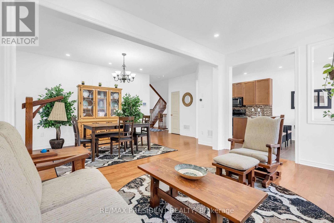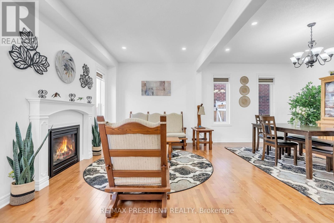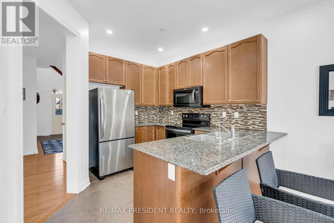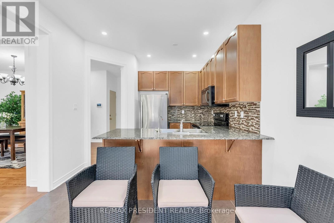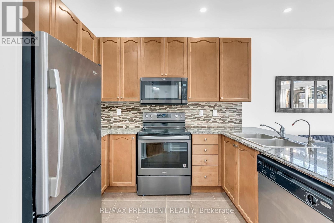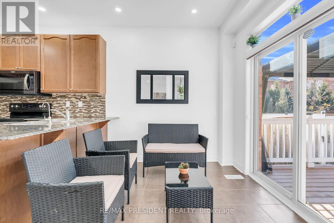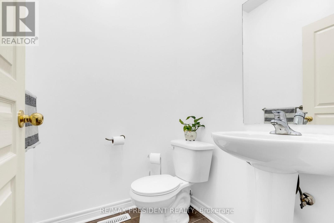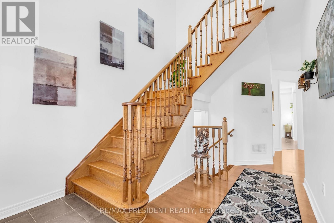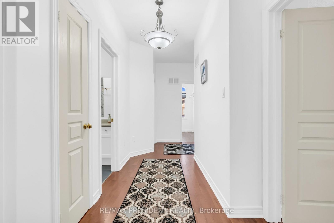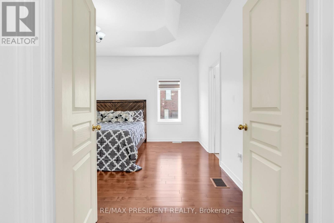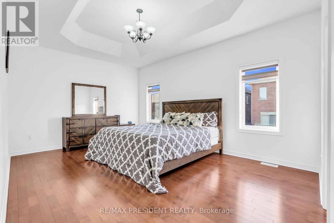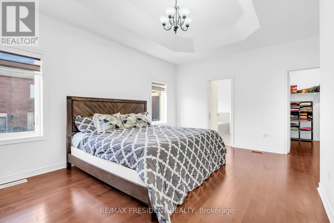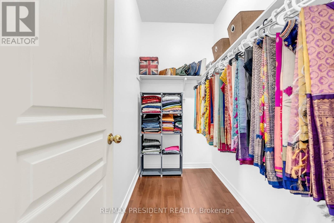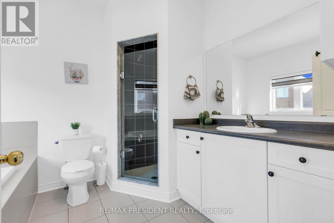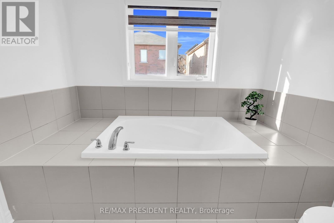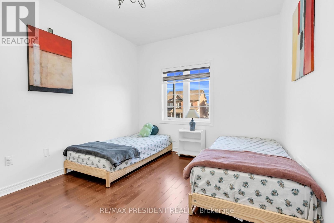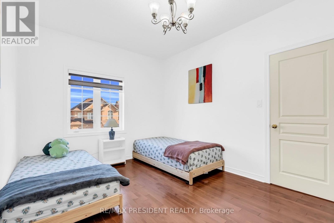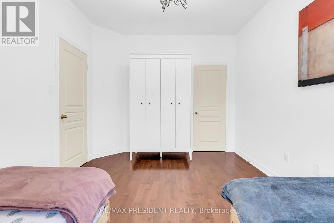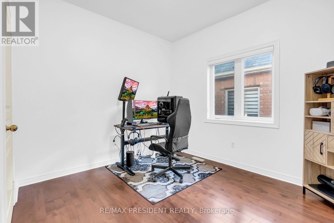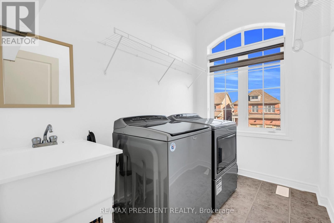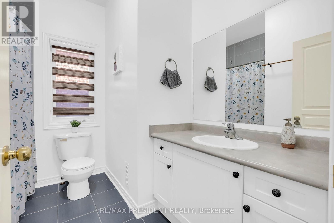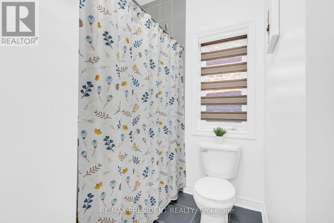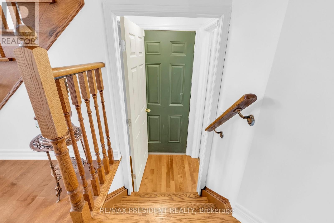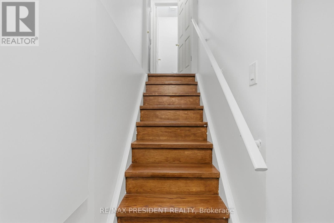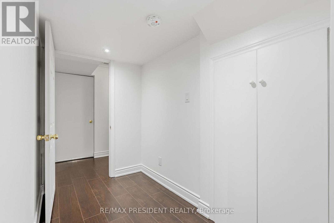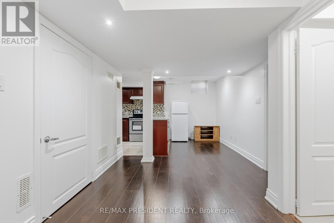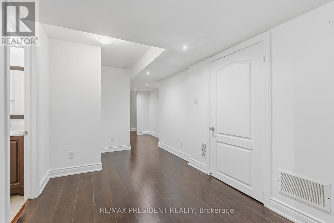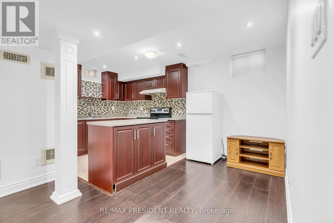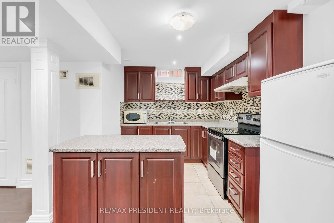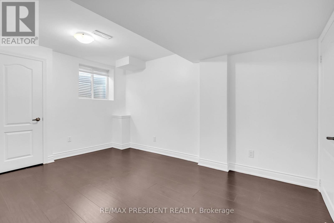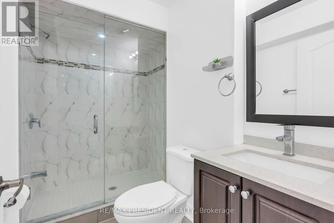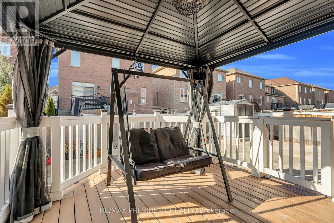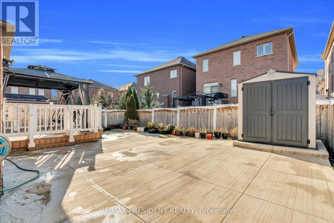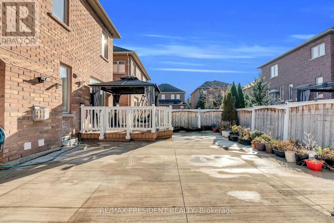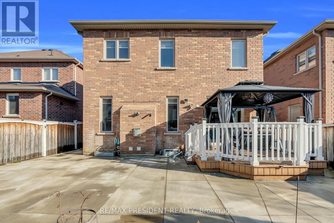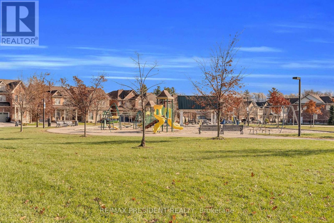4 Bedroom
4 Bathroom
2,000 - 2,500 ft2
Fireplace
Central Air Conditioning
Forced Air
$1,149,000
Look no further! This bright and spacious home offers the perfect blend of elegance and comfort, featuring a soaring cathedral ceiling, gleaming hardwood floors, pot lights, and a beautifully landscaped yard. The modern kitchen boasts stainless steel appliances, granite countertops, and a cozy breakfast area, while the upstairs laundry adds everyday convenience. The professionally finished basement includes a second kitchen, modern bathroom, and a private bedroom with ensuite laundry ideal for extended family or Potential rental income. Meticulously maintained by its original owner, this stunning turn-key home is ready for you to move in and enjoy. Buy with confidence this one has it all! (id:50976)
Open House
This property has open houses!
Starts at:
1:30 pm
Ends at:
4:00 pm
Starts at:
1:30 pm
Ends at:
4:00 pm
Property Details
|
MLS® Number
|
W12569080 |
|
Property Type
|
Single Family |
|
Community Name
|
Credit Valley |
|
Amenities Near By
|
Hospital, Park, Public Transit, Schools |
|
Equipment Type
|
Water Heater |
|
Features
|
Carpet Free |
|
Parking Space Total
|
4 |
|
Rental Equipment Type
|
Water Heater |
|
Structure
|
Shed |
Building
|
Bathroom Total
|
4 |
|
Bedrooms Above Ground
|
3 |
|
Bedrooms Below Ground
|
1 |
|
Bedrooms Total
|
4 |
|
Age
|
6 To 15 Years |
|
Appliances
|
Dishwasher, Dryer, Stove, Washer |
|
Basement Features
|
Apartment In Basement, Separate Entrance |
|
Basement Type
|
N/a, N/a |
|
Construction Style Attachment
|
Detached |
|
Cooling Type
|
Central Air Conditioning |
|
Exterior Finish
|
Brick |
|
Fireplace Present
|
Yes |
|
Flooring Type
|
Hardwood, Ceramic, Laminate |
|
Foundation Type
|
Brick |
|
Half Bath Total
|
1 |
|
Heating Fuel
|
Natural Gas |
|
Heating Type
|
Forced Air |
|
Stories Total
|
2 |
|
Size Interior
|
2,000 - 2,500 Ft2 |
|
Type
|
House |
|
Utility Water
|
Municipal Water |
Parking
Land
|
Acreage
|
No |
|
Fence Type
|
Fenced Yard |
|
Land Amenities
|
Hospital, Park, Public Transit, Schools |
|
Sewer
|
Sanitary Sewer |
|
Size Depth
|
88 Ft ,7 In |
|
Size Frontage
|
38 Ft ,1 In |
|
Size Irregular
|
38.1 X 88.6 Ft |
|
Size Total Text
|
38.1 X 88.6 Ft |
Rooms
| Level |
Type |
Length |
Width |
Dimensions |
|
Second Level |
Bedroom 3 |
3.11 m |
4.2 m |
3.11 m x 4.2 m |
|
Second Level |
Laundry Room |
2.5 m |
1.6 m |
2.5 m x 1.6 m |
|
Second Level |
Bathroom |
2.7 m |
1.74 m |
2.7 m x 1.74 m |
|
Second Level |
Primary Bedroom |
14.15 m |
5.21 m |
14.15 m x 5.21 m |
|
Second Level |
Bedroom 2 |
3.3 m |
3.3 m |
3.3 m x 3.3 m |
|
Basement |
Kitchen |
2.6 m |
1.92 m |
2.6 m x 1.92 m |
|
Basement |
Bathroom |
2.43 m |
1.37 m |
2.43 m x 1.37 m |
|
Basement |
Bedroom 4 |
4.3 m |
2.8 m |
4.3 m x 2.8 m |
|
Ground Level |
Kitchen |
5.24 m |
3.11 m |
5.24 m x 3.11 m |
|
Ground Level |
Dining Room |
5.7 m |
3.26 m |
5.7 m x 3.26 m |
|
Ground Level |
Living Room |
4.7 m |
2.62 m |
4.7 m x 2.62 m |
https://www.realtor.ca/real-estate/29129197/146-george-robinson-drive-brampton-credit-valley-credit-valley



