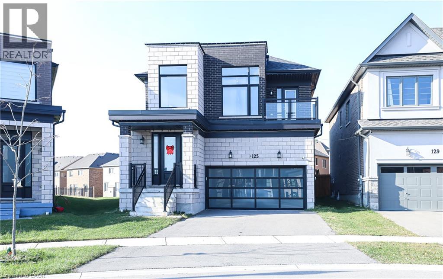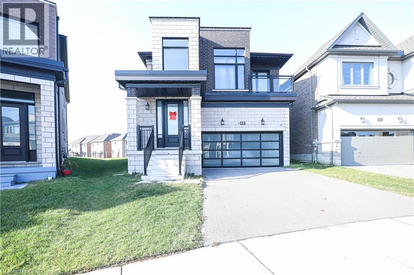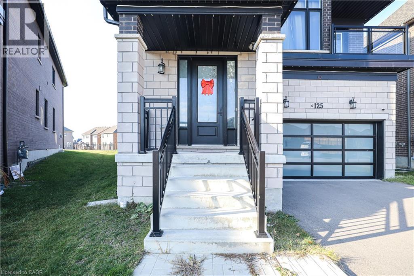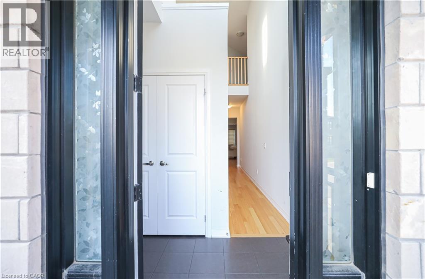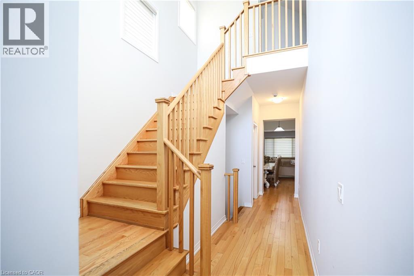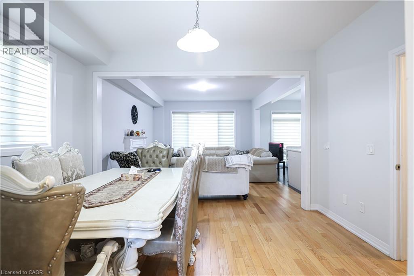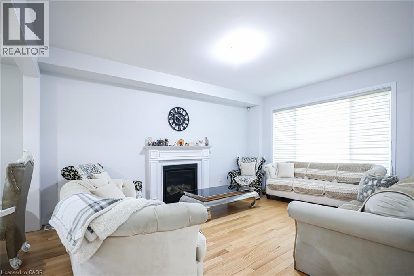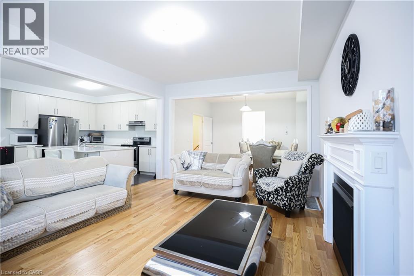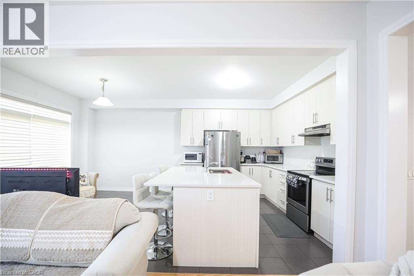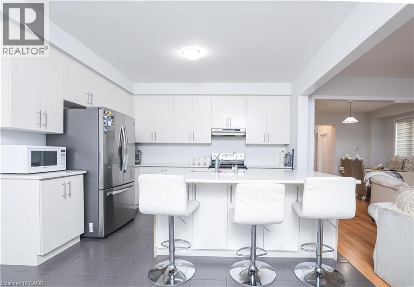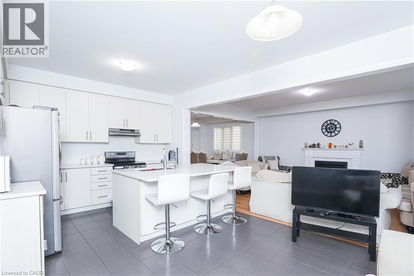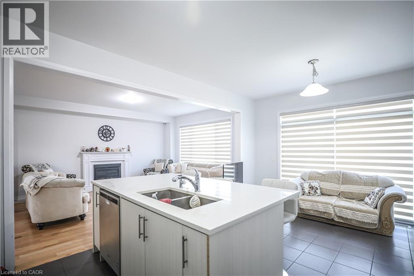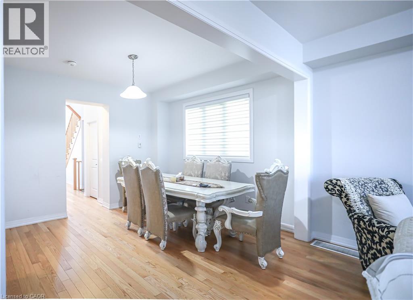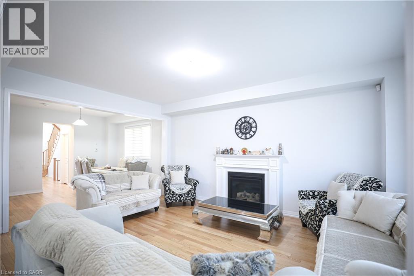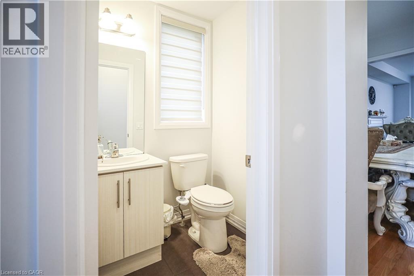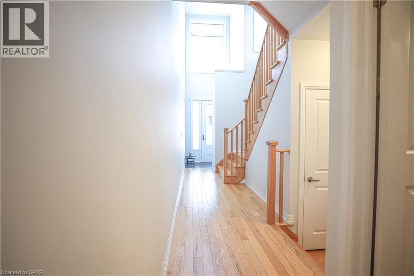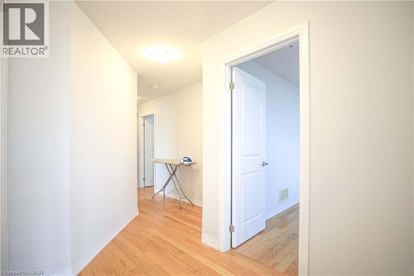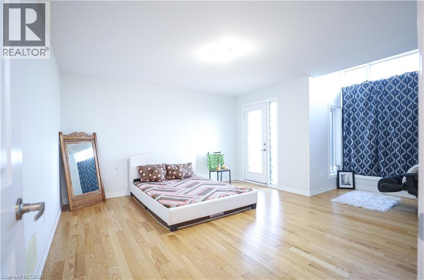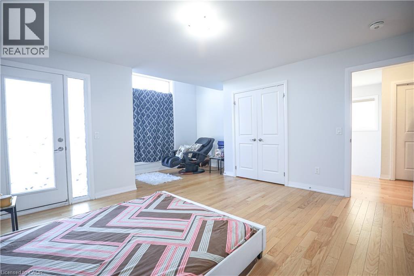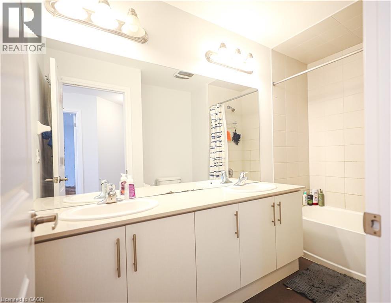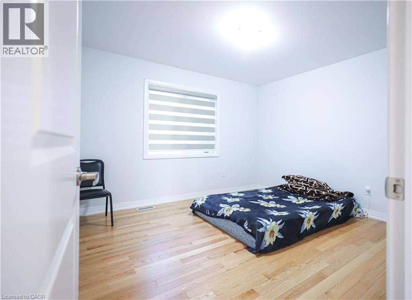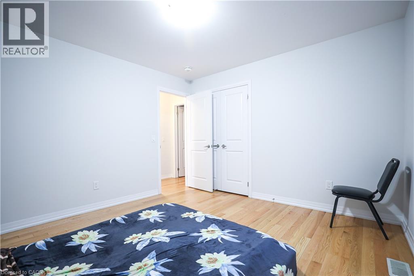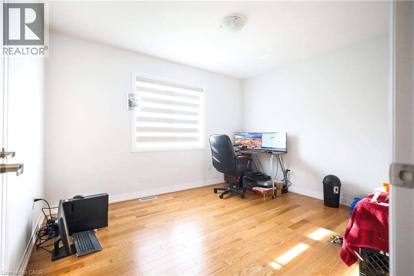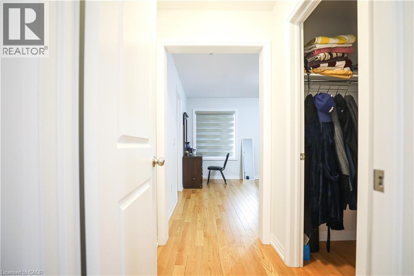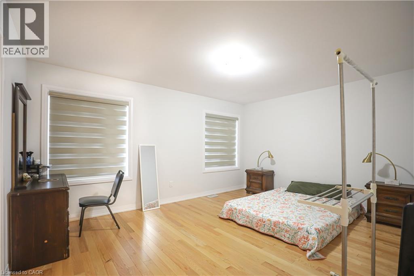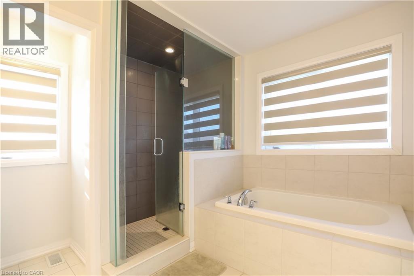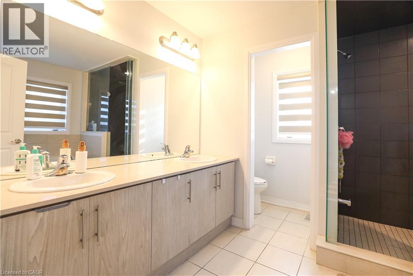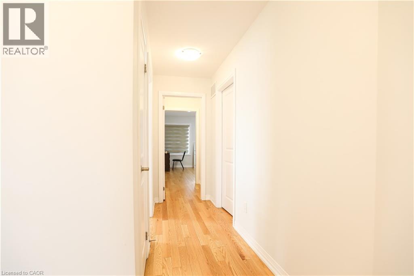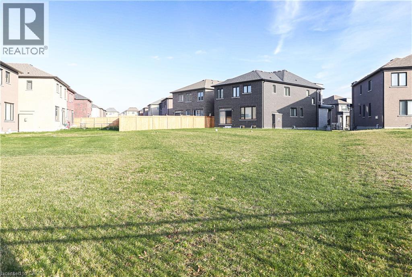4 Bedroom
3 Bathroom
2,350 ft2
2 Level
Central Air Conditioning
Forced Air
$799,999
Welcome to this beautifully maintained, nearly new 4-bedroom, 3-washroom home located in one of the area’s most sought-after neighbourhoods. Situated on an exceptionally large lot, this property offers both space and comfort for the whole family. Enjoy an open and modern layout, bright living spaces, and quality finishes throughout. Perfectly positioned just steps from top-rated schools, scenic walking trails, and parks, this home combines convenience with a peaceful lifestyle. A rare opportunity to own a spacious home in a prime location! (id:50976)
Property Details
|
MLS® Number
|
40789950 |
|
Property Type
|
Single Family |
|
Amenities Near By
|
Hospital, Park, Schools |
|
Features
|
Country Residential |
|
Parking Space Total
|
3 |
Building
|
Bathroom Total
|
3 |
|
Bedrooms Above Ground
|
4 |
|
Bedrooms Total
|
4 |
|
Appliances
|
Dishwasher, Dryer, Refrigerator, Stove, Water Softener, Washer, Hood Fan |
|
Architectural Style
|
2 Level |
|
Basement Development
|
Unfinished |
|
Basement Type
|
Full (unfinished) |
|
Construction Style Attachment
|
Detached |
|
Cooling Type
|
Central Air Conditioning |
|
Exterior Finish
|
Brick |
|
Half Bath Total
|
1 |
|
Heating Type
|
Forced Air |
|
Stories Total
|
2 |
|
Size Interior
|
2,350 Ft2 |
|
Type
|
House |
|
Utility Water
|
Municipal Water |
Parking
Land
|
Acreage
|
No |
|
Land Amenities
|
Hospital, Park, Schools |
|
Sewer
|
Municipal Sewage System |
|
Size Depth
|
199 Ft |
|
Size Frontage
|
29 Ft |
|
Size Total Text
|
Under 1/2 Acre |
|
Zoning Description
|
R1-18 |
Rooms
| Level |
Type |
Length |
Width |
Dimensions |
|
Second Level |
3pc Bathroom |
|
|
6'0'' x 8'0'' |
|
Second Level |
3pc Bathroom |
|
|
10'2'' x 11'0'' |
|
Second Level |
Bedroom |
|
|
14'8'' x 17'10'' |
|
Second Level |
Bedroom |
|
|
10'2'' x 12'0'' |
|
Second Level |
Bedroom |
|
|
11'6'' x 12'0'' |
|
Second Level |
Primary Bedroom |
|
|
15'6'' x 12'0'' |
|
Main Level |
2pc Bathroom |
|
|
Measurements not available |
|
Main Level |
Kitchen |
|
|
12'6'' x 9'4'' |
|
Main Level |
Great Room |
|
|
13'0'' x 17'0'' |
|
Main Level |
Dining Room |
|
|
13'0'' x 11'0'' |
|
Main Level |
Breakfast |
|
|
12'6'' x 10'0'' |
https://www.realtor.ca/real-estate/29129521/125-silverwood-crescent-woodstock



