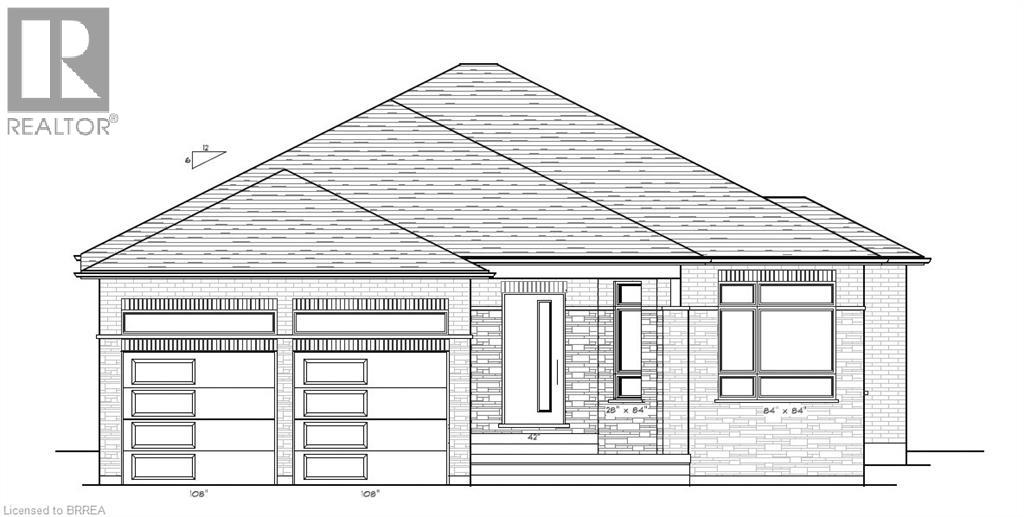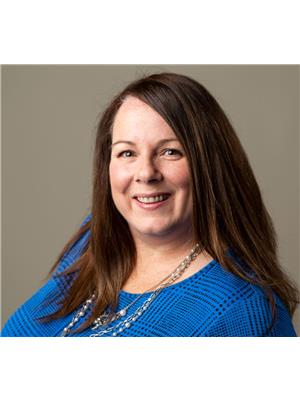2 Bedroom
3 Bathroom
1,719 ft2
Bungalow
Fireplace
Central Air Conditioning
Forced Air
$1,225,000
Custom-Build Your Dream Home! Another stunning bungalow by local builder Carriageview Construction is coming soon. This 1,719 sq. ft. bungalow will sit on the largest premium pie-shaped lot and will include a covered porch, concrete patio, and a 2-car garage. Inside, the thoughtful floor plan offers: 2 spacious bedrooms, each with its own private ensuite; An additional 2-piece bath and Main-floor laundry for ultimate convenience. Buyers can customize their finishes by choosing from the builder’s samples for brick, cabinetry, flooring, paint, and more. HST and TARION Warranty are included in the purchase price. We have other floor plans available which can be built on additional lots. (id:50976)
Property Details
|
MLS® Number
|
40775773 |
|
Property Type
|
Single Family |
|
Amenities Near By
|
Park, Place Of Worship, Public Transit, Schools |
|
Features
|
Crushed Stone Driveway |
|
Parking Space Total
|
4 |
|
Structure
|
Porch |
Building
|
Bathroom Total
|
3 |
|
Bedrooms Above Ground
|
2 |
|
Bedrooms Total
|
2 |
|
Age
|
New Building |
|
Appliances
|
Garage Door Opener |
|
Architectural Style
|
Bungalow |
|
Basement Development
|
Unfinished |
|
Basement Type
|
Full (unfinished) |
|
Construction Style Attachment
|
Detached |
|
Cooling Type
|
Central Air Conditioning |
|
Exterior Finish
|
Brick, Vinyl Siding |
|
Fireplace Present
|
Yes |
|
Fireplace Total
|
1 |
|
Foundation Type
|
Poured Concrete |
|
Half Bath Total
|
1 |
|
Heating Fuel
|
Natural Gas |
|
Heating Type
|
Forced Air |
|
Stories Total
|
1 |
|
Size Interior
|
1,719 Ft2 |
|
Type
|
House |
|
Utility Water
|
Municipal Water |
Parking
Land
|
Acreage
|
No |
|
Fence Type
|
Partially Fenced |
|
Land Amenities
|
Park, Place Of Worship, Public Transit, Schools |
|
Sewer
|
Municipal Sewage System |
|
Size Depth
|
103 Ft |
|
Size Frontage
|
54 Ft |
|
Size Total Text
|
Under 1/2 Acre |
|
Zoning Description
|
H27-nlr (f12 A360 C40) |
Rooms
| Level |
Type |
Length |
Width |
Dimensions |
|
Main Level |
2pc Bathroom |
|
|
Measurements not available |
|
Main Level |
Laundry Room |
|
|
10'4'' x 6'11'' |
|
Main Level |
4pc Bathroom |
|
|
5'1'' x 9'2'' |
|
Main Level |
Bedroom |
|
|
12'3'' x 14'0'' |
|
Main Level |
Full Bathroom |
|
|
8'6'' x 13'4'' |
|
Main Level |
Primary Bedroom |
|
|
17'0'' x 13'4'' |
|
Main Level |
Dinette |
|
|
14'9'' x 10'8'' |
|
Main Level |
Kitchen |
|
|
10'3'' x 16'6'' |
|
Main Level |
Great Room |
|
|
13'7'' x 14'3'' |
|
Main Level |
Foyer |
|
|
14'2'' x 6'0'' |
https://www.realtor.ca/real-estate/29129779/lot-1-donegal-drive-brantford







