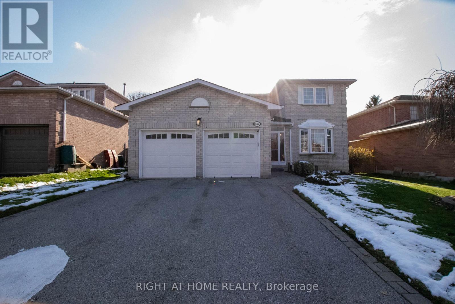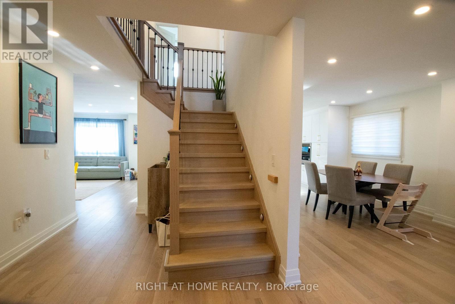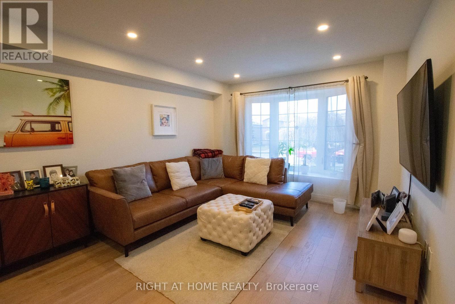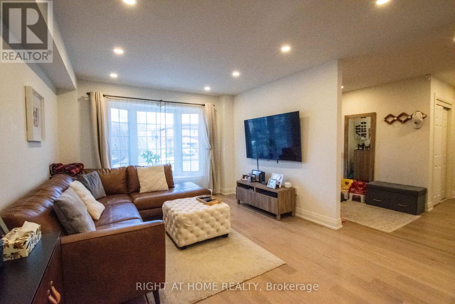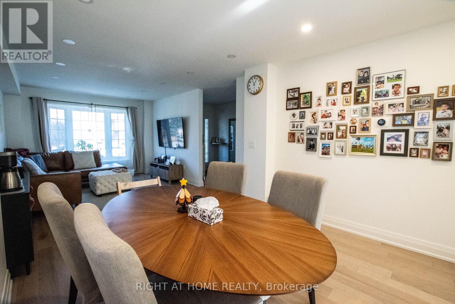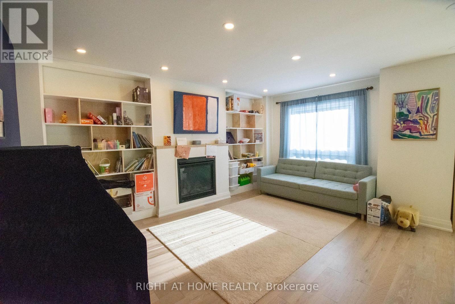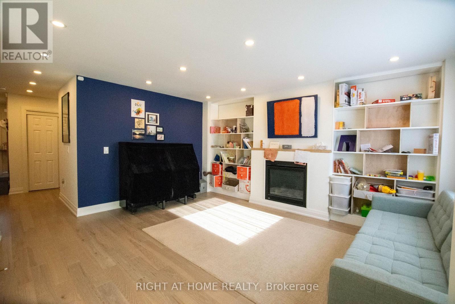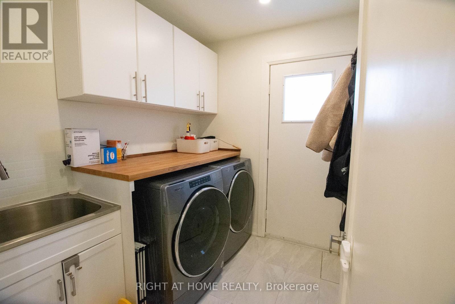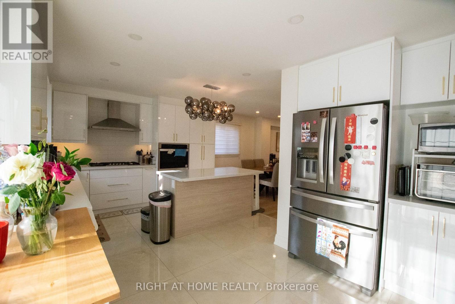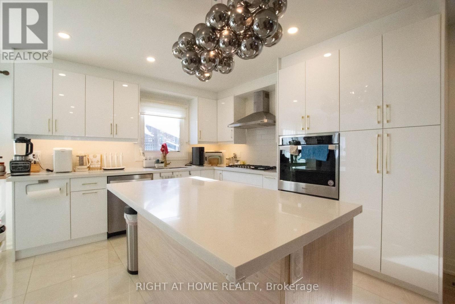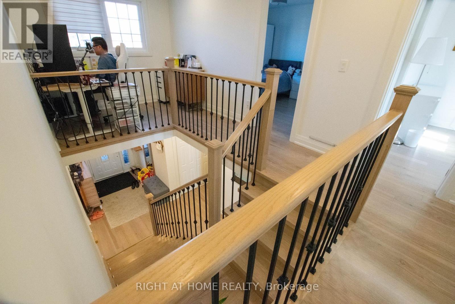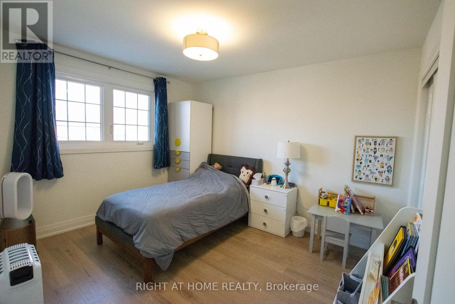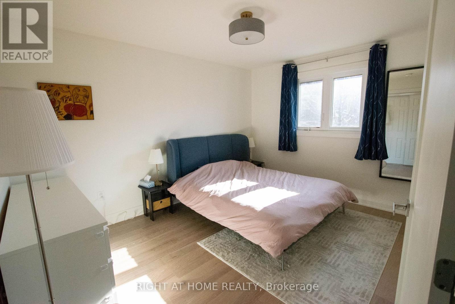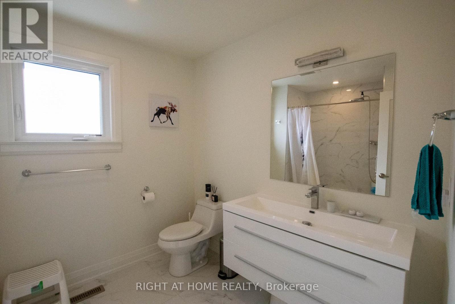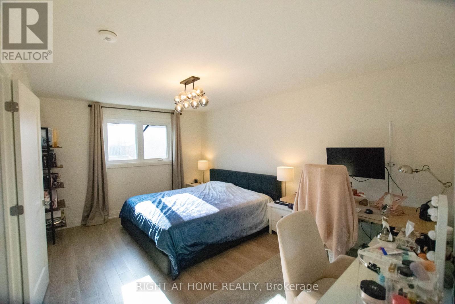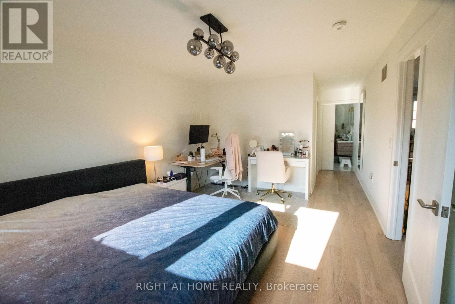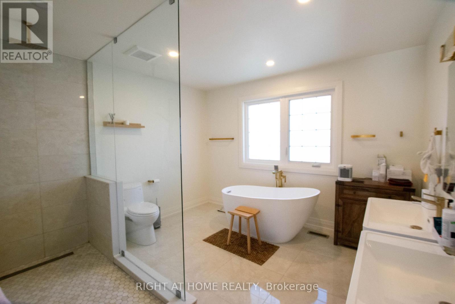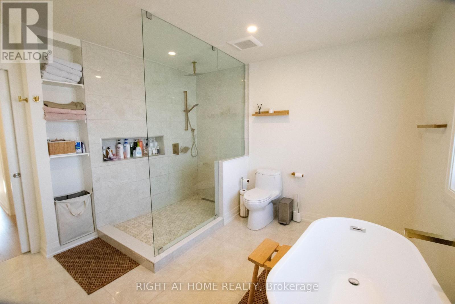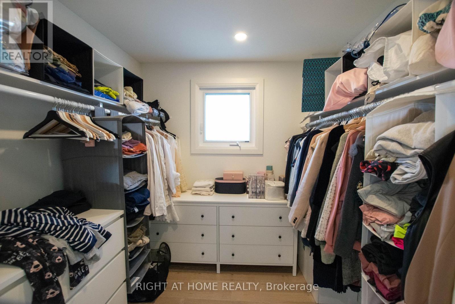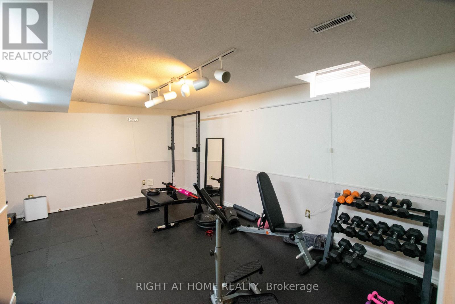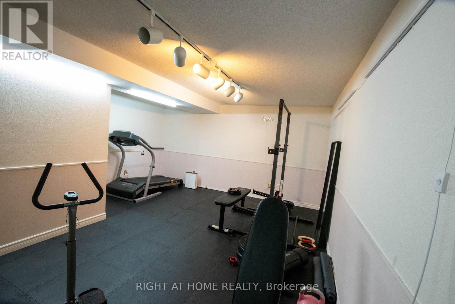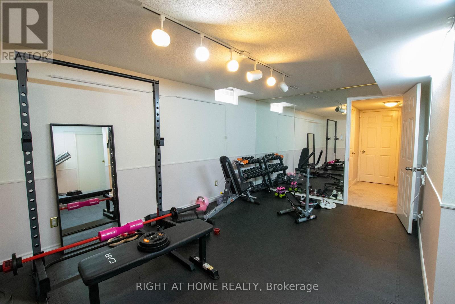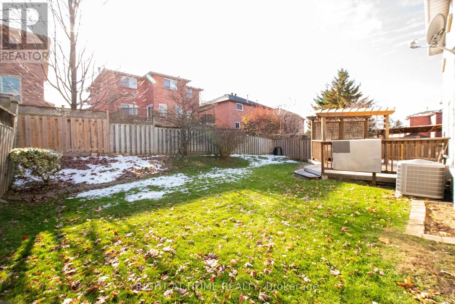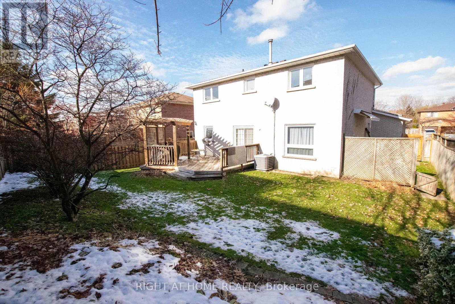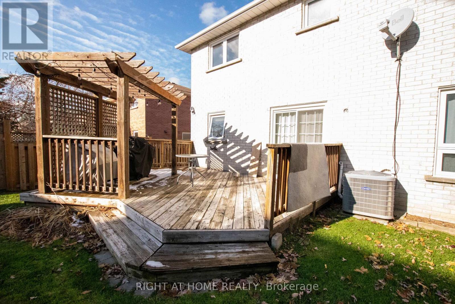4 Bedroom
4 Bathroom
2,000 - 2,500 ft2
Fireplace
Central Air Conditioning
Forced Air
$999,999
Ready To Move In! Stylish Renovated 2292 Sqft 3 Bedroom + 4 Bath Home With Over $100,000 In Upgrades Including Converting 4th Bedroom Into The Primary Bedroom Extraordinary 5 Piece Ensuite And Walk In Closet. Well Located Detach Home In The Sought-After Huron Heigh-Leslie Valley Neighborhood Of Newmarket. Spacious Living Spaces Ideal For Any Family. Minutes From Schools, Parks, Major Highways, Transit, Costco. A Large Private Backyard Perfect For Outdoor Entertaining Or Relaxation. (id:50976)
Property Details
|
MLS® Number
|
N12569888 |
|
Property Type
|
Single Family |
|
Community Name
|
Huron Heights-Leslie Valley |
|
Equipment Type
|
Water Heater |
|
Parking Space Total
|
4 |
|
Rental Equipment Type
|
Water Heater |
Building
|
Bathroom Total
|
4 |
|
Bedrooms Above Ground
|
3 |
|
Bedrooms Below Ground
|
1 |
|
Bedrooms Total
|
4 |
|
Appliances
|
Range, All, Blinds |
|
Basement Development
|
Finished |
|
Basement Type
|
N/a (finished) |
|
Construction Style Attachment
|
Detached |
|
Cooling Type
|
Central Air Conditioning |
|
Exterior Finish
|
Brick |
|
Fireplace Present
|
Yes |
|
Flooring Type
|
Hardwood, Ceramic |
|
Foundation Type
|
Concrete |
|
Half Bath Total
|
1 |
|
Heating Fuel
|
Natural Gas |
|
Heating Type
|
Forced Air |
|
Stories Total
|
2 |
|
Size Interior
|
2,000 - 2,500 Ft2 |
|
Type
|
House |
|
Utility Water
|
Municipal Water |
Parking
Land
|
Acreage
|
No |
|
Sewer
|
Sanitary Sewer |
|
Size Depth
|
108 Ft ,7 In |
|
Size Frontage
|
50 Ft ,8 In |
|
Size Irregular
|
50.7 X 108.6 Ft |
|
Size Total Text
|
50.7 X 108.6 Ft |
Rooms
| Level |
Type |
Length |
Width |
Dimensions |
|
Lower Level |
Recreational, Games Room |
7.88 m |
4.81 m |
7.88 m x 4.81 m |
|
Lower Level |
Exercise Room |
5.28 m |
4.56 m |
5.28 m x 4.56 m |
|
Main Level |
Living Room |
5 m |
3.47 m |
5 m x 3.47 m |
|
Main Level |
Dining Room |
3.04 m |
3.47 m |
3.04 m x 3.47 m |
|
Main Level |
Kitchen |
3.59 m |
2.83 m |
3.59 m x 2.83 m |
|
Main Level |
Eating Area |
3.47 m |
2.74 m |
3.47 m x 2.74 m |
|
Main Level |
Family Room |
4.94 m |
3.14 m |
4.94 m x 3.14 m |
|
Main Level |
Laundry Room |
1.93 m |
2.21 m |
1.93 m x 2.21 m |
|
Upper Level |
Primary Bedroom |
8.77 m |
6.63 m |
8.77 m x 6.63 m |
|
Upper Level |
Bedroom 2 |
3.64 m |
3.15 m |
3.64 m x 3.15 m |
|
Upper Level |
Bedroom 3 |
3.6 m |
3.48 m |
3.6 m x 3.48 m |
https://www.realtor.ca/real-estate/29129939/832-leslie-valley-drive-newmarket-huron-heights-leslie-valley-huron-heights-leslie-valley



