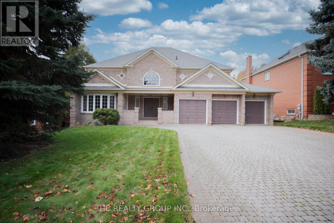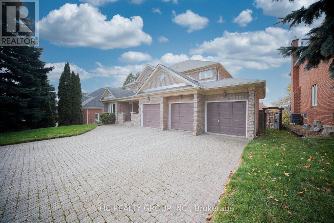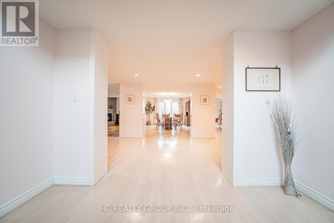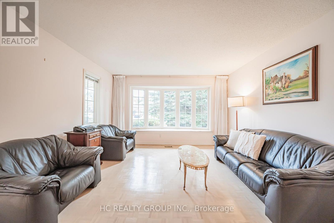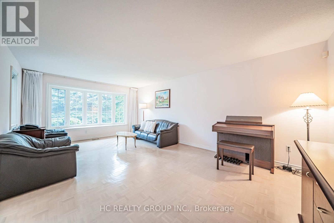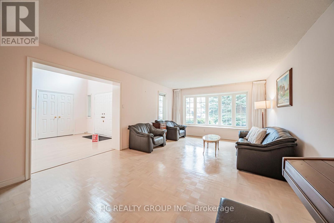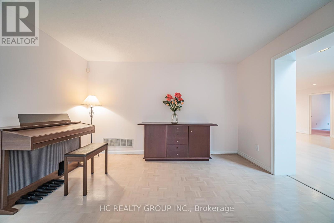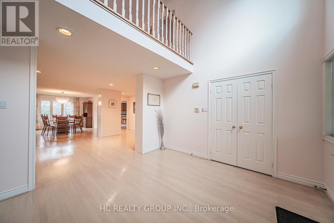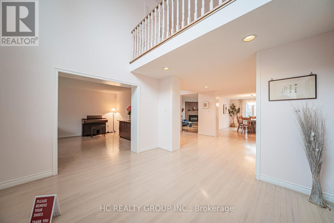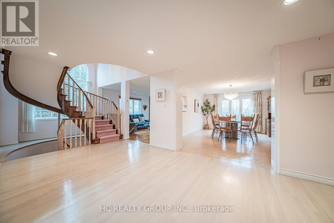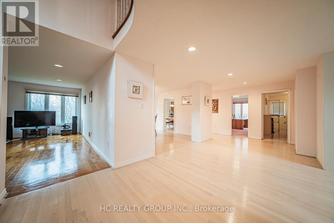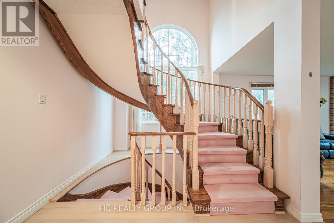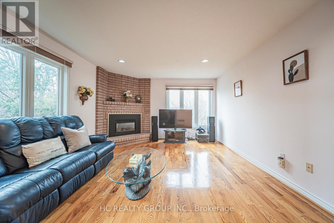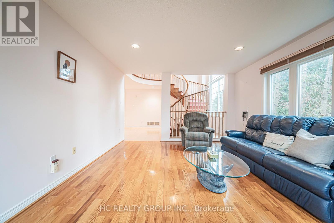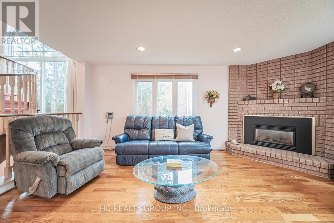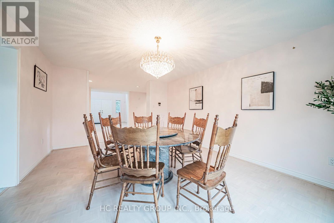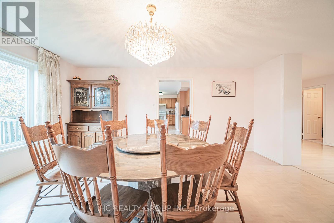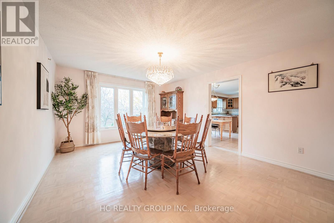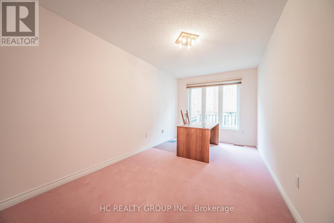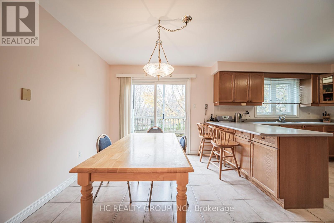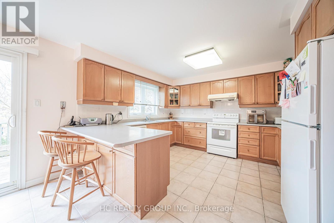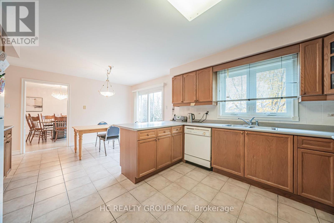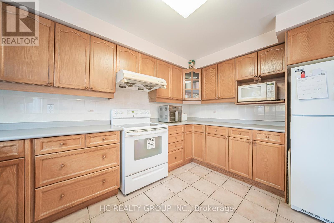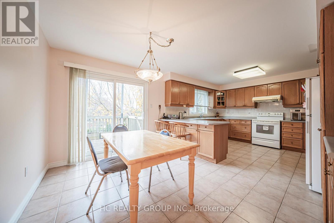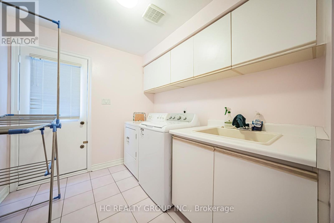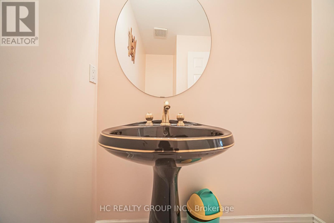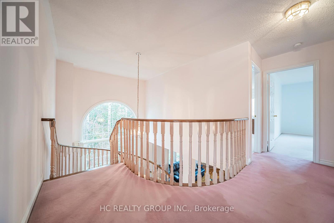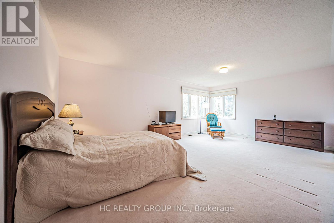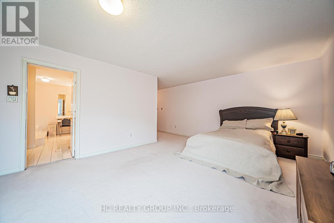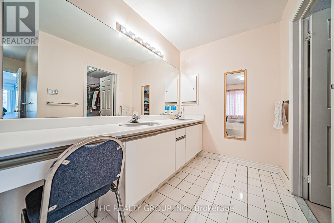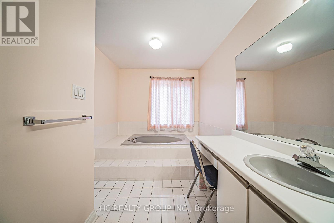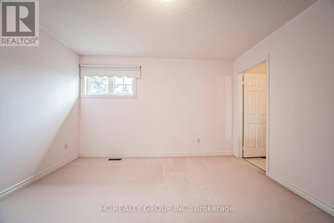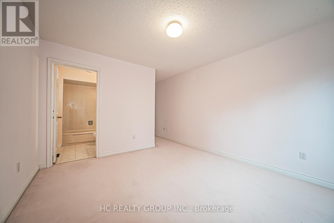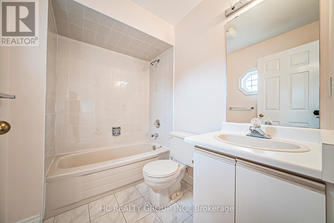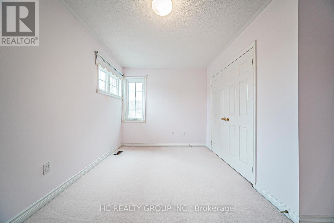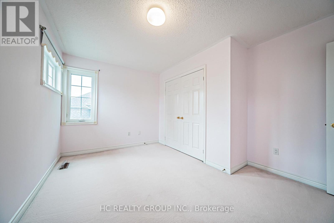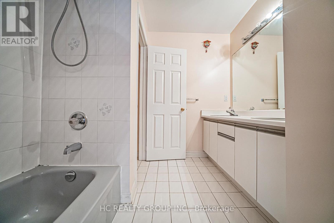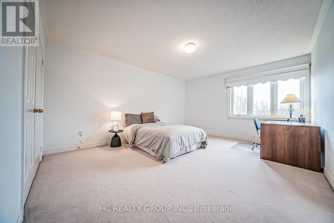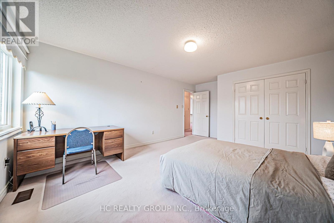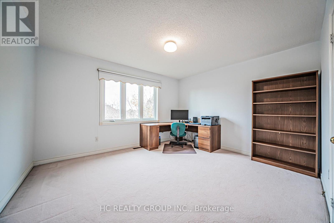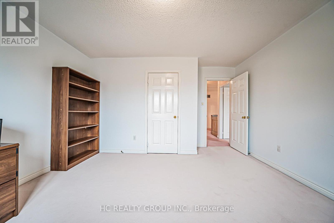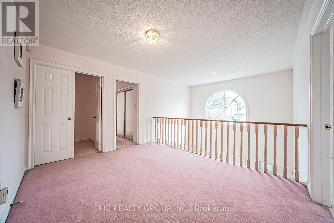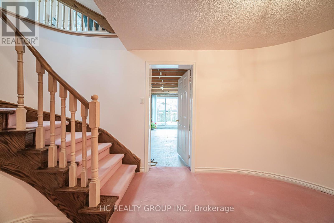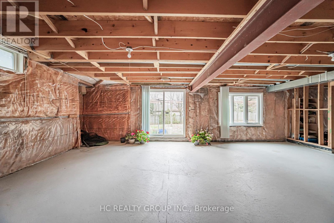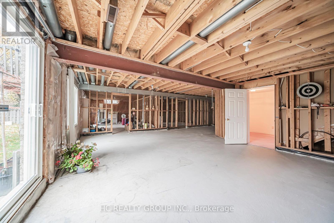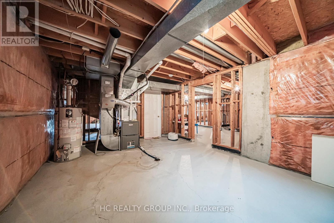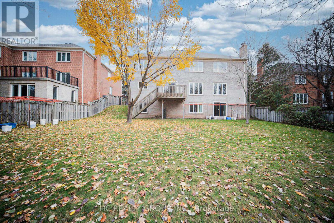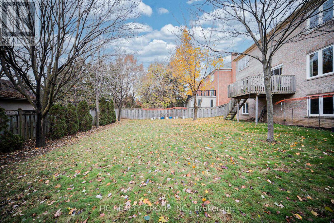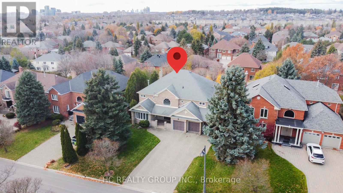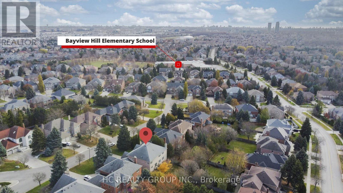5 Bedroom
4 Bathroom
3,500 - 5,000 ft2
Fireplace
Central Air Conditioning
Forced Air
$2,299,000
An exquisite, immaculate residence nestled in the heart of the prestigious Bayview Hill community. Situated on a 70-ft wide lot in a quiet cul-de-sac, this exceptional home boasts a harmonious layout with a magnificent open-to-above vestibule. Spacious formal living & dining rooms. Separate family room with fireplace & large windows. The updated kitchen includes a cozy breakfast area and a walk-out to a deck. The 2nd level contains 5 bedrooms with 2 ensuite baths, a 5-pc main bath, and an open area overlooking the vestibule. The unfinished basement with a walk-out to the rear yard is ideal for entertainment/in-law potential. Huge cold room. 2-3 years new furnace. Within short distance to high ranking schools, public transit, restaurants & community centre. Minutes drive to shopping centre, supermarkets & Hwy 404/407. You can just move in and enjoy this beautifully preserved gem, or renovate it into something truly spectacular,. Here is your chance! (id:50976)
Property Details
|
MLS® Number
|
N12569954 |
|
Property Type
|
Single Family |
|
Community Name
|
Bayview Hill |
|
Amenities Near By
|
Hospital, Place Of Worship, Public Transit, Schools |
|
Community Features
|
Community Centre |
|
Parking Space Total
|
10 |
Building
|
Bathroom Total
|
4 |
|
Bedrooms Above Ground
|
5 |
|
Bedrooms Total
|
5 |
|
Appliances
|
Central Vacuum, Dishwasher, Dryer, Garage Door Opener, Water Heater, Stove, Washer, Window Coverings, Refrigerator |
|
Basement Development
|
Unfinished |
|
Basement Features
|
Walk Out |
|
Basement Type
|
N/a (unfinished), N/a |
|
Construction Style Attachment
|
Detached |
|
Cooling Type
|
Central Air Conditioning |
|
Exterior Finish
|
Brick |
|
Fireplace Present
|
Yes |
|
Flooring Type
|
Parquet, Hardwood, Carpeted, Tile |
|
Foundation Type
|
Poured Concrete |
|
Half Bath Total
|
1 |
|
Heating Fuel
|
Natural Gas |
|
Heating Type
|
Forced Air |
|
Stories Total
|
2 |
|
Size Interior
|
3,500 - 5,000 Ft2 |
|
Type
|
House |
|
Utility Water
|
Municipal Water |
Parking
Land
|
Acreage
|
No |
|
Land Amenities
|
Hospital, Place Of Worship, Public Transit, Schools |
|
Sewer
|
Sanitary Sewer |
|
Size Depth
|
147 Ft ,7 In |
|
Size Frontage
|
70 Ft ,1 In |
|
Size Irregular
|
70.1 X 147.6 Ft |
|
Size Total Text
|
70.1 X 147.6 Ft |
Rooms
| Level |
Type |
Length |
Width |
Dimensions |
|
Second Level |
Primary Bedroom |
6.3 m |
4.1 m |
6.3 m x 4.1 m |
|
Second Level |
Bedroom 2 |
3.8 m |
3.46 m |
3.8 m x 3.46 m |
|
Second Level |
Bedroom 3 |
4.3 m |
3.35 m |
4.3 m x 3.35 m |
|
Second Level |
Bedroom 4 |
5.44 m |
3.95 m |
5.44 m x 3.95 m |
|
Second Level |
Bedroom 5 |
4.2 m |
2.7 m |
4.2 m x 2.7 m |
|
Main Level |
Living Room |
6.4 m |
4.23 m |
6.4 m x 4.23 m |
|
Main Level |
Dining Room |
5.36 m |
4 m |
5.36 m x 4 m |
|
Main Level |
Family Room |
5.46 m |
4.02 m |
5.46 m x 4.02 m |
|
Main Level |
Office |
4.78 m |
2.7 m |
4.78 m x 2.7 m |
|
Main Level |
Kitchen |
5.8 m |
4.1 m |
5.8 m x 4.1 m |
https://www.realtor.ca/real-estate/29130004/10-westpoint-court-richmond-hill-bayview-hill-bayview-hill



