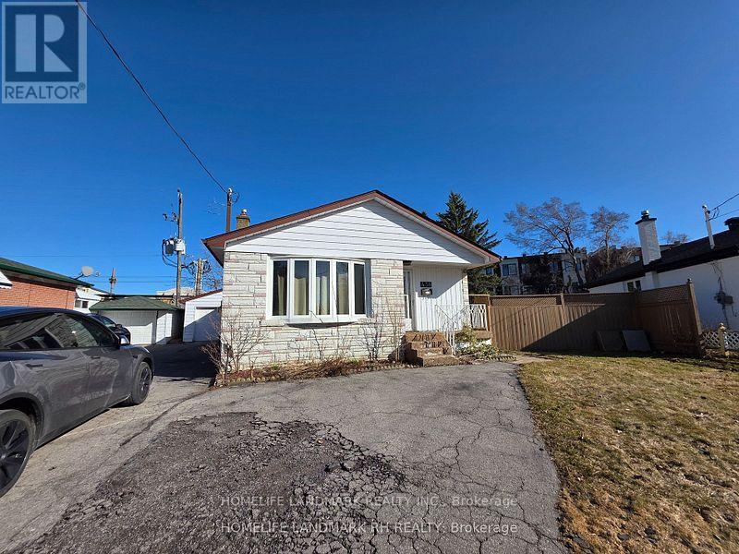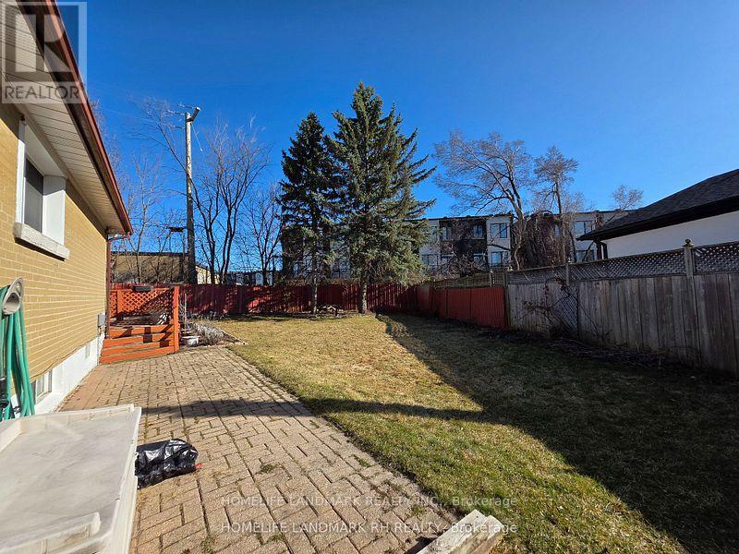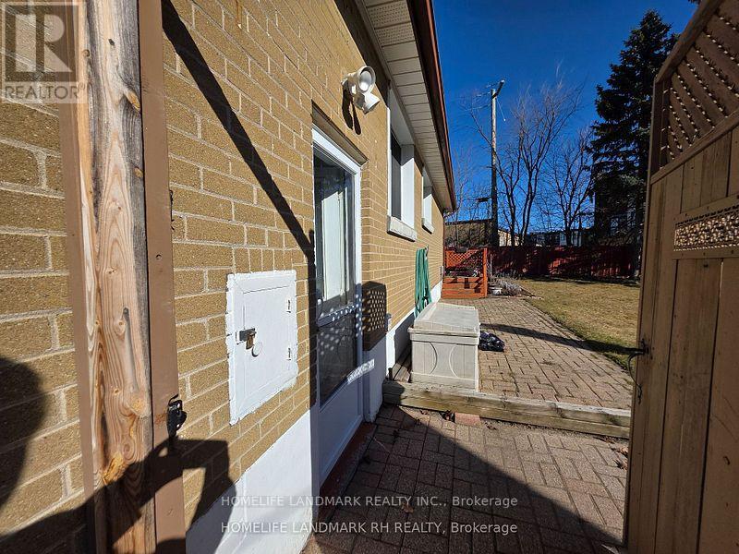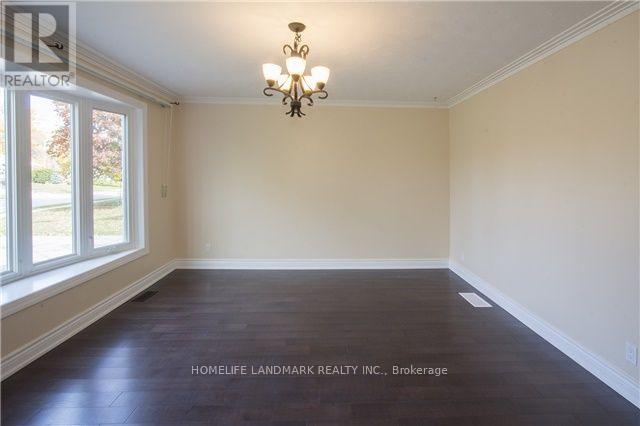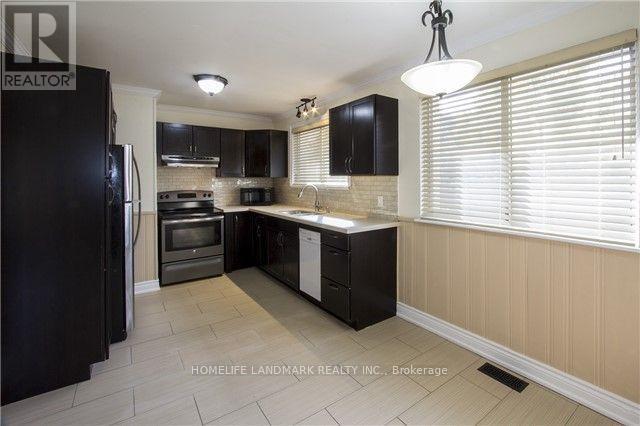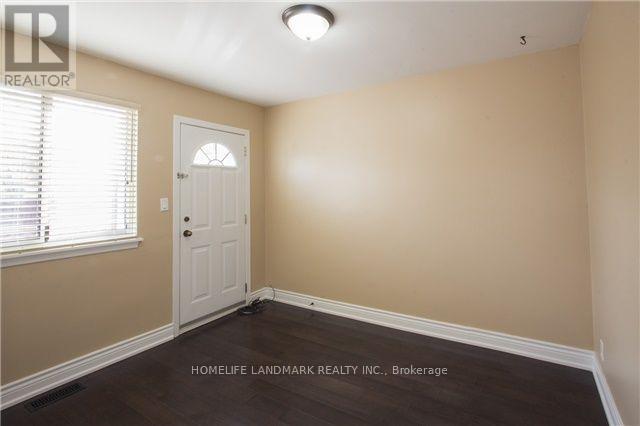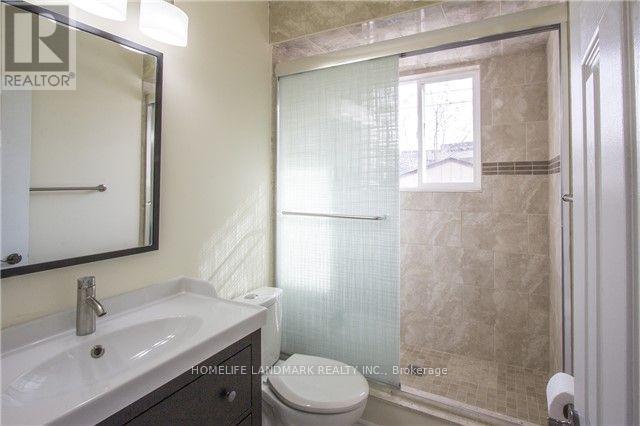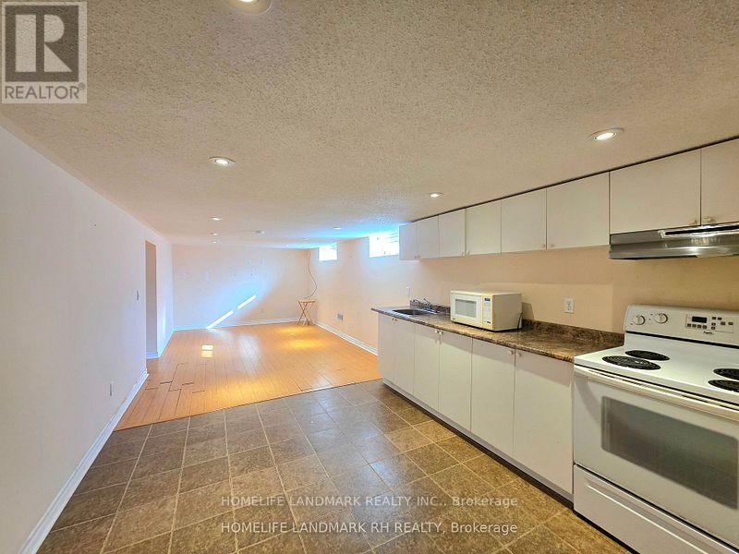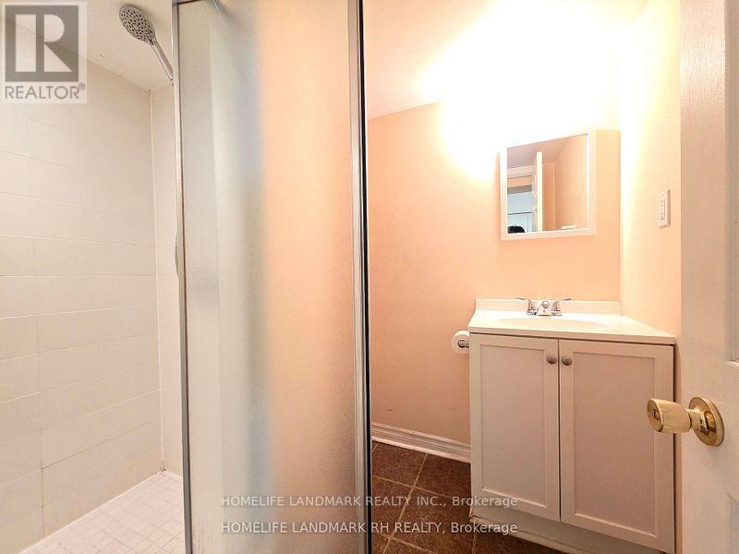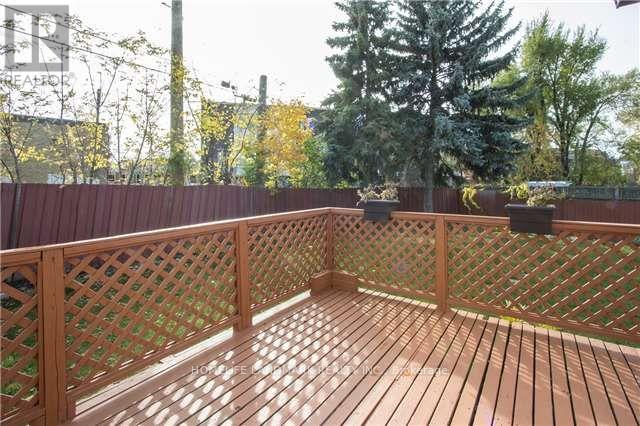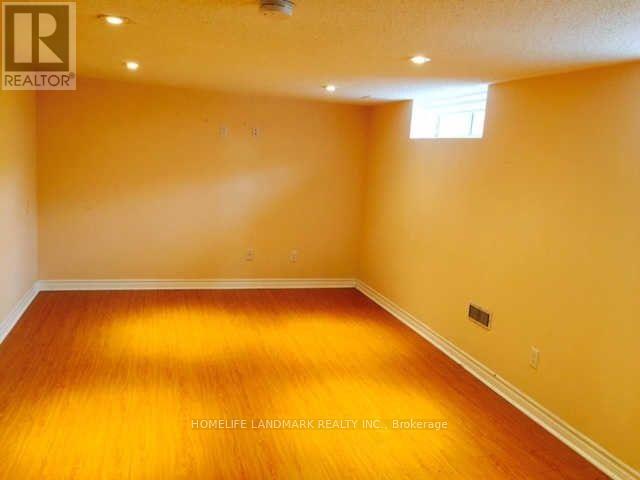4 Bedroom
2 Bathroom
1,100 - 1,500 ft2
Bungalow
Central Air Conditioning
Forced Air
$889,000
Luxurious, fully renovated bungalow with a beautiful addition, featuring a bright family room and an open-concept kitchen. Includes a rare separate basement unit with 2 bedrooms Located in one of Richmond Hill's best areas, close to top schools (Bayview S.S., Richmond Rose P.S., Michelle Jean P.S.), GO Train station, plazas, parks, highways, shopping, restaurants, transit, and supermarkets. Don't miss this beautiful home! (id:50976)
Property Details
|
MLS® Number
|
N12570502 |
|
Property Type
|
Single Family |
|
Community Name
|
Crosby |
|
Amenities Near By
|
Hospital, Park, Place Of Worship, Public Transit, Schools |
|
Parking Space Total
|
5 |
Building
|
Bathroom Total
|
2 |
|
Bedrooms Above Ground
|
3 |
|
Bedrooms Below Ground
|
1 |
|
Bedrooms Total
|
4 |
|
Architectural Style
|
Bungalow |
|
Basement Development
|
Finished |
|
Basement Features
|
Separate Entrance |
|
Basement Type
|
N/a (finished), N/a |
|
Construction Style Attachment
|
Detached |
|
Cooling Type
|
Central Air Conditioning |
|
Exterior Finish
|
Brick |
|
Flooring Type
|
Laminate, Hardwood |
|
Foundation Type
|
Unknown |
|
Heating Fuel
|
Natural Gas |
|
Heating Type
|
Forced Air |
|
Stories Total
|
1 |
|
Size Interior
|
1,100 - 1,500 Ft2 |
|
Type
|
House |
|
Utility Water
|
Municipal Water |
Parking
Land
|
Acreage
|
No |
|
Land Amenities
|
Hospital, Park, Place Of Worship, Public Transit, Schools |
|
Sewer
|
Sanitary Sewer |
|
Size Depth
|
97 Ft |
|
Size Frontage
|
45 Ft |
|
Size Irregular
|
45 X 97 Ft ; Huge Side Pie Shape Lot |
|
Size Total Text
|
45 X 97 Ft ; Huge Side Pie Shape Lot |
Rooms
| Level |
Type |
Length |
Width |
Dimensions |
|
Basement |
Bedroom |
3 m |
2.2 m |
3 m x 2.2 m |
|
Basement |
Bathroom |
3 m |
4 m |
3 m x 4 m |
|
Basement |
Living Room |
6.9 m |
3.6 m |
6.9 m x 3.6 m |
|
Basement |
Bedroom |
3.3 m |
2.1 m |
3.3 m x 2.1 m |
|
Main Level |
Living Room |
4.4 m |
4.1 m |
4.4 m x 4.1 m |
|
Main Level |
Dining Room |
4.4 m |
4.1 m |
4.4 m x 4.1 m |
|
Main Level |
Kitchen |
3.1 m |
2.9 m |
3.1 m x 2.9 m |
|
Main Level |
Eating Area |
2.93 m |
2.3 m |
2.93 m x 2.3 m |
|
Main Level |
Primary Bedroom |
3.3 m |
3.2 m |
3.3 m x 3.2 m |
|
Main Level |
Bedroom 2 |
3.1 m |
2.8 m |
3.1 m x 2.8 m |
|
Main Level |
Bedroom 3 |
3.3 m |
2.9 m |
3.3 m x 2.9 m |
https://www.realtor.ca/real-estate/29130468/438-marybay-crescent-richmond-hill-crosby-crosby



