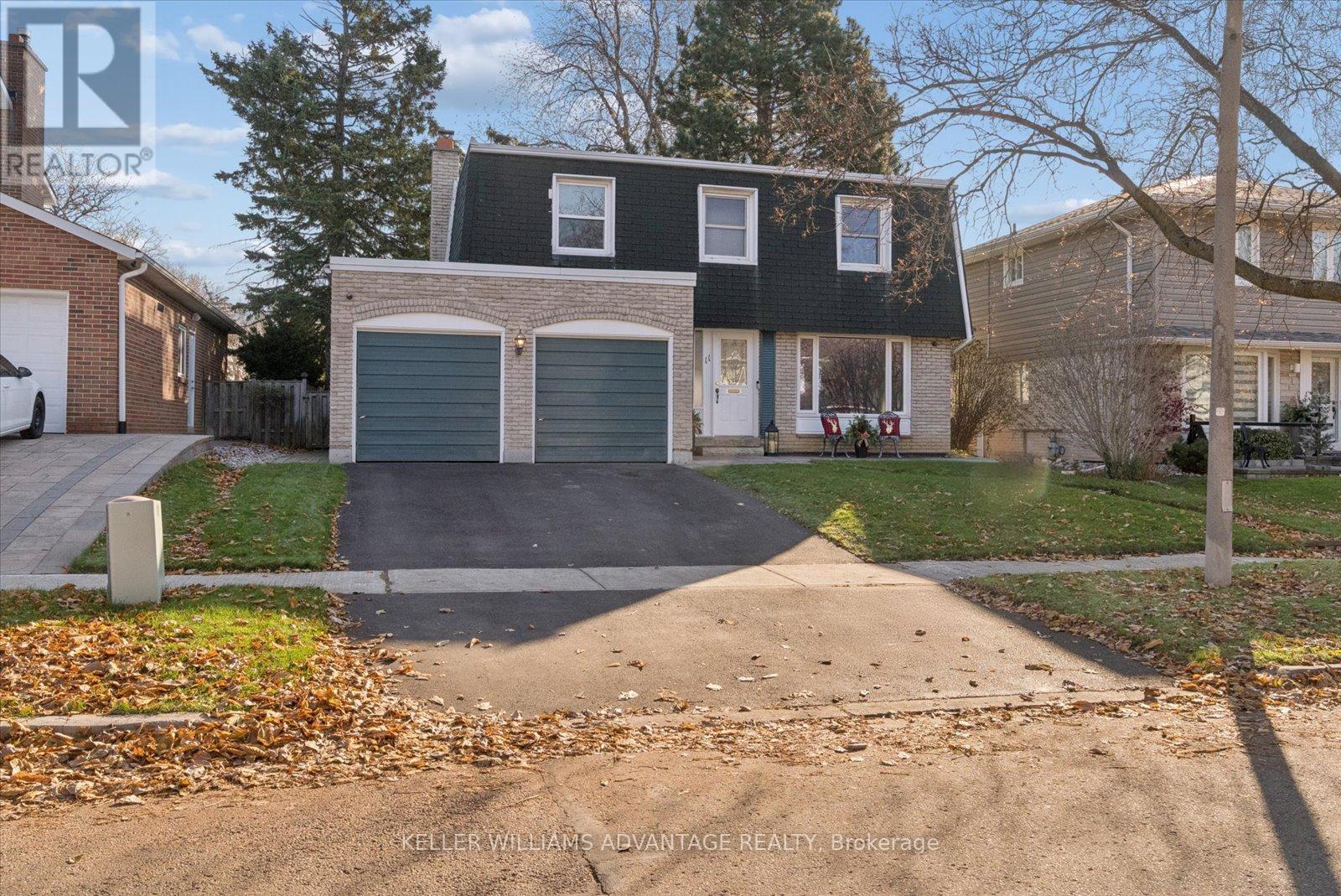4 Bedroom
4 Bathroom
1,500 - 2,000 ft2
Fireplace
Window Air Conditioner
Baseboard Heaters
$999,000
Located on a coveted, tree lined street just steps from Highland Heights park. Boasting an impressive amount of living space with a great layout, large principal rooms, huge bedrooms & finished basement with high ceilings. The family room has a wood burning fireplace & walks out to the private and spacious back yard with lovely landscaping, flagstone terrace and multiple seating areas. Basement has lots of storage, 3 pc. bathroom, a workshop, laundry room & 2 flex rooms - great for a home office, music room or den. Freshly painted - this is your chance to design the dream home you've always wanted on a street where homes rarely sell. Directly across from walking path to elementary school. Great area schools (Middle french immersion). Enjoy an easy commute downtown access to TTC, 401, 404, DVP, Agincourt Mall, Tam O'Shanter Golf Course. Waterproofed basement with sump pump & backflow valve for peace of mind. Very reasonable utility costs - ask listing agent for details. (id:50976)
Property Details
|
MLS® Number
|
E12571284 |
|
Property Type
|
Single Family |
|
Community Name
|
L'Amoreaux |
|
Equipment Type
|
Water Heater |
|
Features
|
Carpet Free, Sump Pump |
|
Parking Space Total
|
4 |
|
Rental Equipment Type
|
Water Heater |
Building
|
Bathroom Total
|
4 |
|
Bedrooms Above Ground
|
4 |
|
Bedrooms Total
|
4 |
|
Amenities
|
Fireplace(s) |
|
Appliances
|
Dishwasher, Dryer, Freezer, Stove, Washer, Refrigerator |
|
Basement Development
|
Finished |
|
Basement Type
|
N/a (finished) |
|
Construction Style Attachment
|
Detached |
|
Cooling Type
|
Window Air Conditioner |
|
Exterior Finish
|
Brick |
|
Fireplace Present
|
Yes |
|
Fireplace Total
|
1 |
|
Flooring Type
|
Hardwood, Tile |
|
Foundation Type
|
Block |
|
Half Bath Total
|
2 |
|
Heating Fuel
|
Electric |
|
Heating Type
|
Baseboard Heaters |
|
Stories Total
|
2 |
|
Size Interior
|
1,500 - 2,000 Ft2 |
|
Type
|
House |
|
Utility Water
|
Municipal Water |
Parking
Land
|
Acreage
|
No |
|
Sewer
|
Sanitary Sewer |
|
Size Depth
|
110 Ft |
|
Size Frontage
|
50 Ft |
|
Size Irregular
|
50 X 110 Ft |
|
Size Total Text
|
50 X 110 Ft |
Rooms
| Level |
Type |
Length |
Width |
Dimensions |
|
Second Level |
Primary Bedroom |
3.91 m |
4.95 m |
3.91 m x 4.95 m |
|
Second Level |
Bedroom |
3.45 m |
3.07 m |
3.45 m x 3.07 m |
|
Second Level |
Bedroom |
3.37 m |
3.86 m |
3.37 m x 3.86 m |
|
Second Level |
Bedroom |
3.94 m |
3.45 m |
3.94 m x 3.45 m |
|
Basement |
Den |
3.65 m |
3.65 m |
3.65 m x 3.65 m |
|
Basement |
Laundry Room |
3.23 m |
2.77 m |
3.23 m x 2.77 m |
|
Basement |
Office |
3.65 m |
2.59 m |
3.65 m x 2.59 m |
|
Main Level |
Living Room |
4.8 m |
3.76 m |
4.8 m x 3.76 m |
|
Main Level |
Dining Room |
3 m |
3.1 m |
3 m x 3.1 m |
|
Main Level |
Kitchen |
3.51 m |
3.02 m |
3.51 m x 3.02 m |
|
Main Level |
Family Room |
5.18 m |
3.35 m |
5.18 m x 3.35 m |
https://www.realtor.ca/real-estate/29131269/11-castle-hill-drive-toronto-lamoreaux-lamoreaux







































