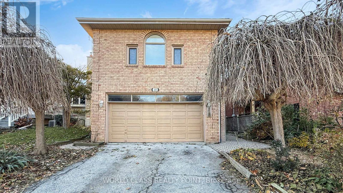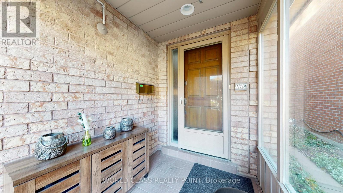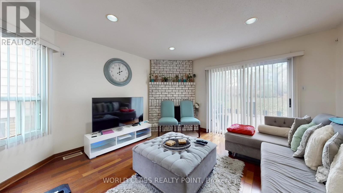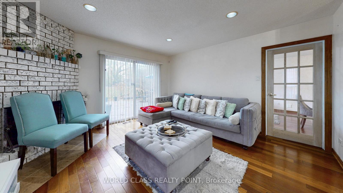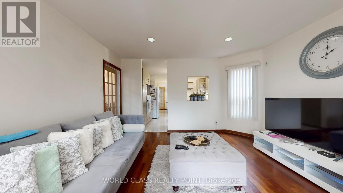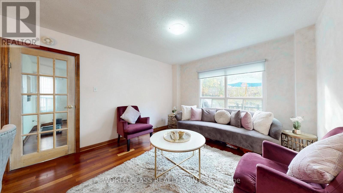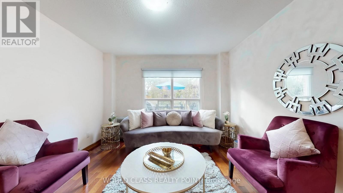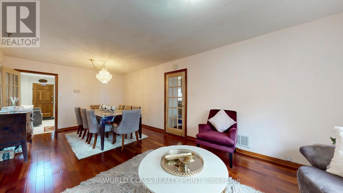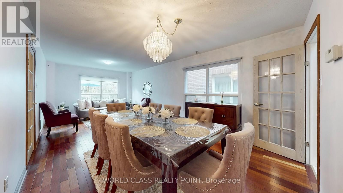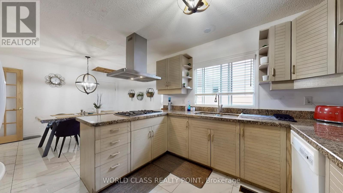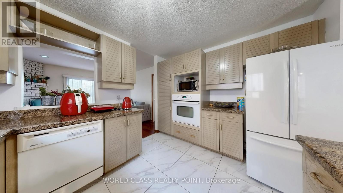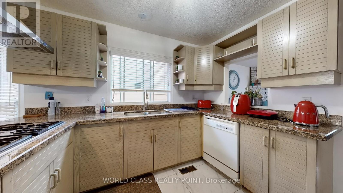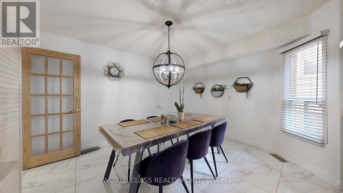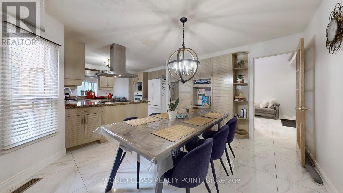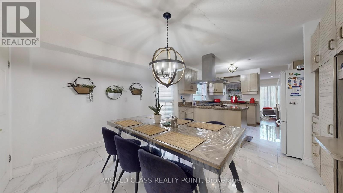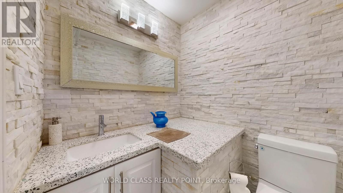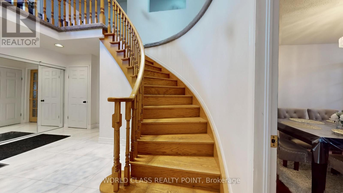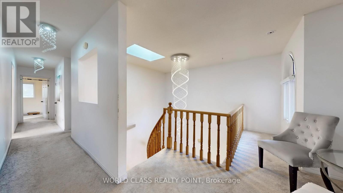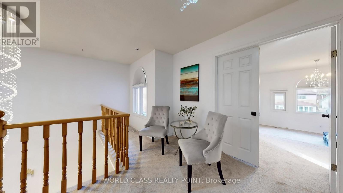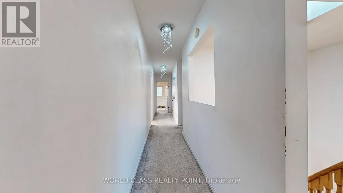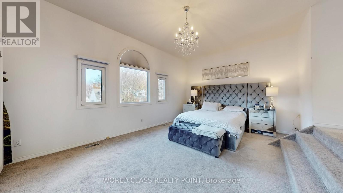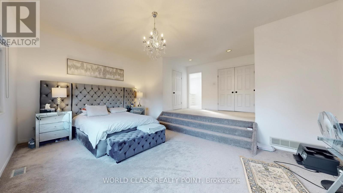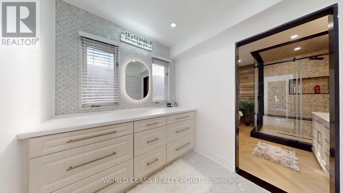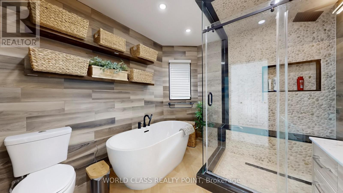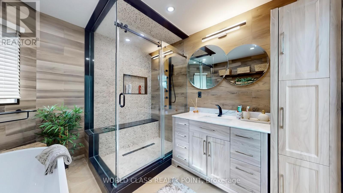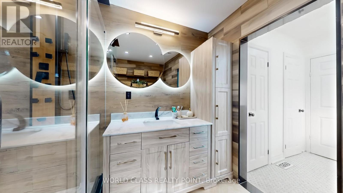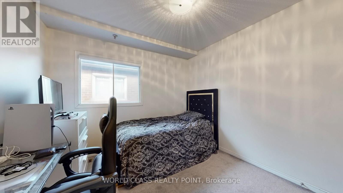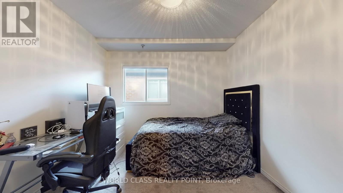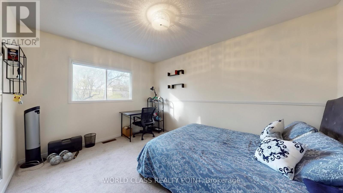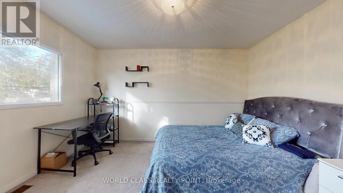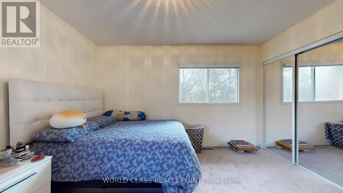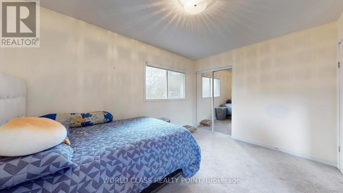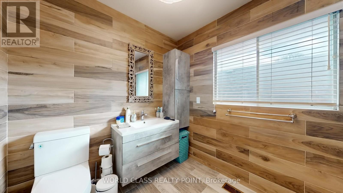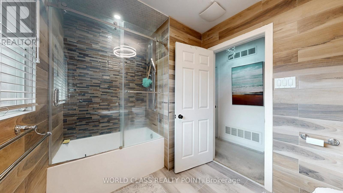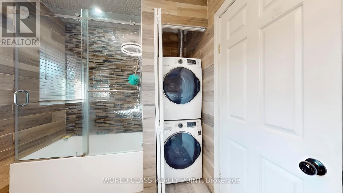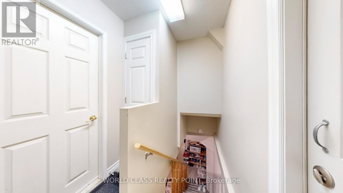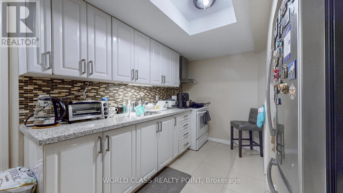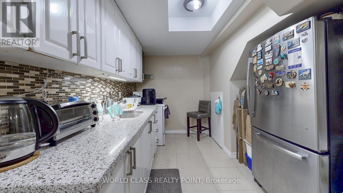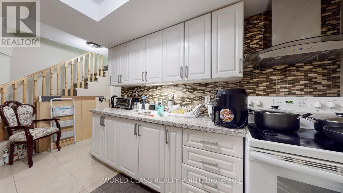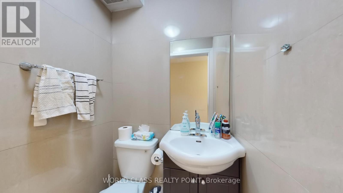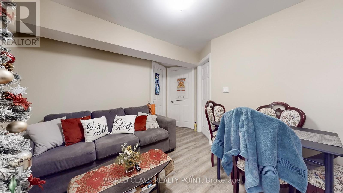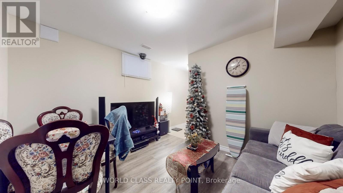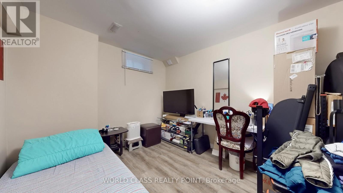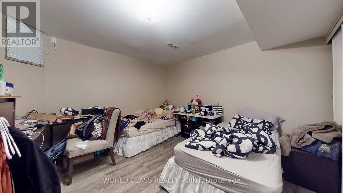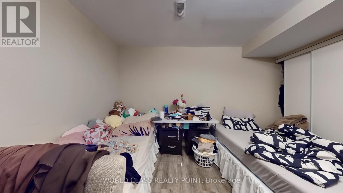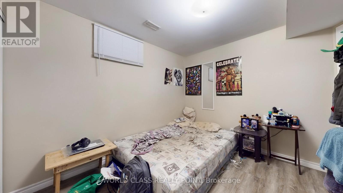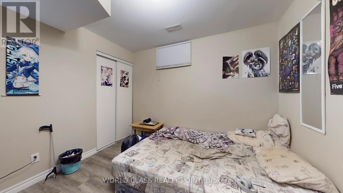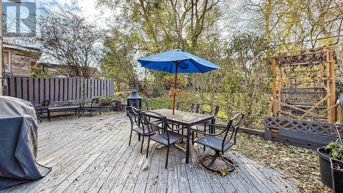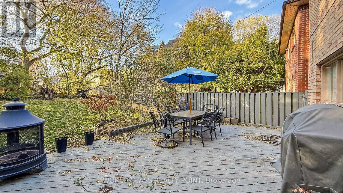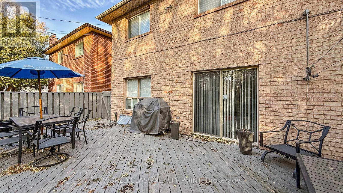7 Bedroom
5 Bathroom
1,500 - 2,000 ft2
Fireplace
Central Air Conditioning
Forced Air
$1,599,999
Prime Bluffs 4 Bedroom Detached Home Located On A Mature Tree Lined Street Features A Bright & Spacious Eat-In Kitchen W/Plenty Of Cupboard Space, Large Principle ROOMS, Formal Dining Rm, Family Rm W/Fireplace & Walk-Out To Beautiful Back Yard Deck With Mature Gardens & Double Door Garage...Amazing Value For This High Demand Neighborhood! Great Opportunity To Own This Beautiful House! Downstairs, discover a fully equipped 3-bedroom apartment with its own separate entrance with its own kitchen, Living room and 2 Washrooms Ideal For Extended Family or Extra Rental Income . Close To Bluffs Nature Trails, Parks, Marina's, Great Schools, TTC, Go, Shops & More! (id:50976)
Property Details
|
MLS® Number
|
E12571050 |
|
Property Type
|
Single Family |
|
Community Name
|
Cliffcrest |
|
Equipment Type
|
Water Heater |
|
Parking Space Total
|
6 |
|
Rental Equipment Type
|
Water Heater |
Building
|
Bathroom Total
|
5 |
|
Bedrooms Above Ground
|
4 |
|
Bedrooms Below Ground
|
3 |
|
Bedrooms Total
|
7 |
|
Amenities
|
Fireplace(s), Separate Electricity Meters |
|
Basement Features
|
Apartment In Basement |
|
Basement Type
|
N/a |
|
Construction Style Attachment
|
Detached |
|
Cooling Type
|
Central Air Conditioning |
|
Exterior Finish
|
Brick |
|
Fireplace Present
|
Yes |
|
Fireplace Total
|
1 |
|
Flooring Type
|
Hardwood, Porcelain Tile, Carpeted |
|
Half Bath Total
|
2 |
|
Heating Fuel
|
Natural Gas |
|
Heating Type
|
Forced Air |
|
Stories Total
|
2 |
|
Size Interior
|
1,500 - 2,000 Ft2 |
|
Type
|
House |
|
Utility Water
|
Municipal Water |
Parking
Land
|
Acreage
|
No |
|
Sewer
|
Sanitary Sewer |
|
Size Depth
|
133 Ft |
|
Size Frontage
|
35 Ft |
|
Size Irregular
|
35 X 133 Ft |
|
Size Total Text
|
35 X 133 Ft |
Rooms
| Level |
Type |
Length |
Width |
Dimensions |
|
Second Level |
Primary Bedroom |
5.82 m |
5.51 m |
5.82 m x 5.51 m |
|
Second Level |
Bedroom 2 |
3.99 m |
3.91 m |
3.99 m x 3.91 m |
|
Second Level |
Bedroom 3 |
3.99 m |
2.77 m |
3.99 m x 2.77 m |
|
Second Level |
Bedroom 4 |
3.04 m |
2.77 m |
3.04 m x 2.77 m |
|
Ground Level |
Dining Room |
7.1 m |
3.5 m |
7.1 m x 3.5 m |
|
Ground Level |
Living Room |
7.1 m |
3.5 m |
7.1 m x 3.5 m |
|
Ground Level |
Family Room |
3.99 m |
4.08 m |
3.99 m x 4.08 m |
|
Ground Level |
Kitchen |
6.49 m |
3.9 m |
6.49 m x 3.9 m |
https://www.realtor.ca/real-estate/29131023/118-eastville-avenue-w-toronto-cliffcrest-cliffcrest



