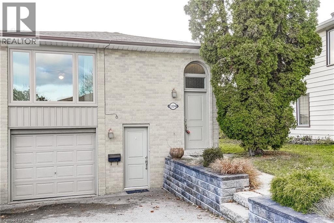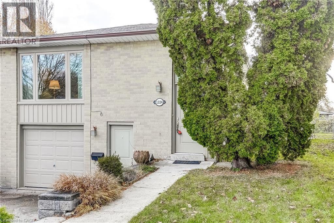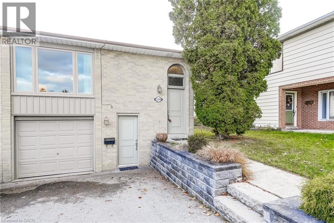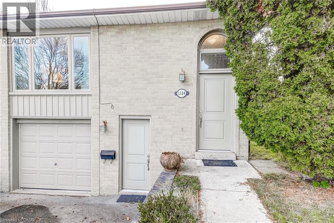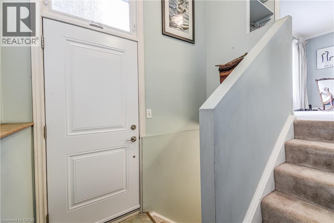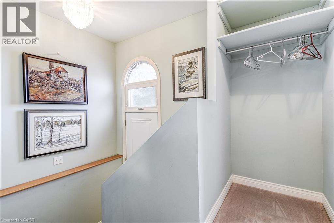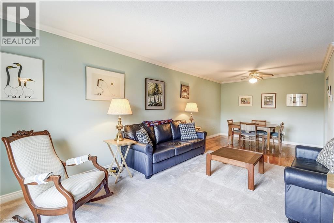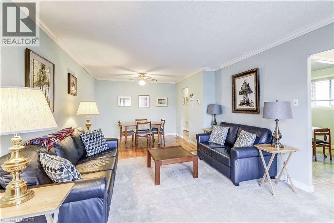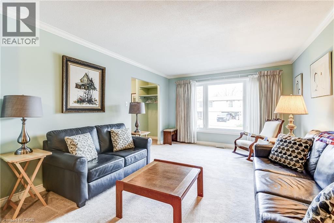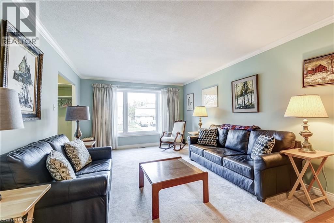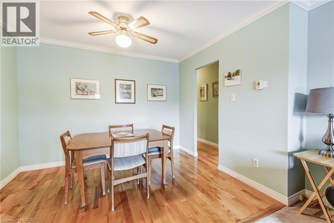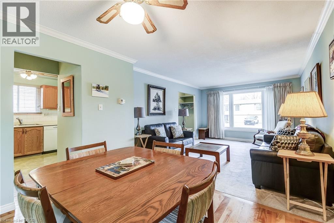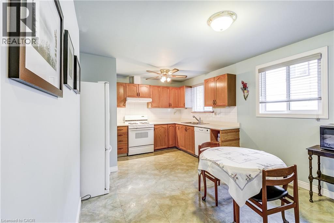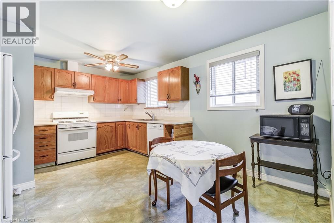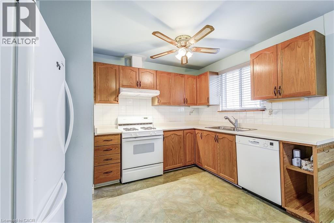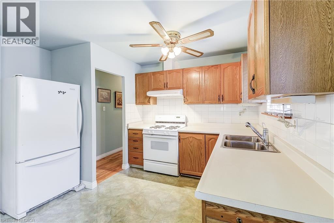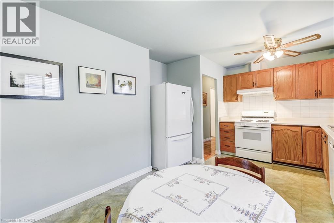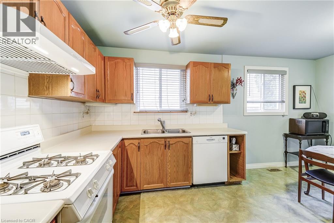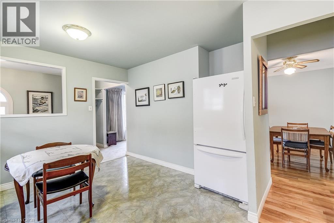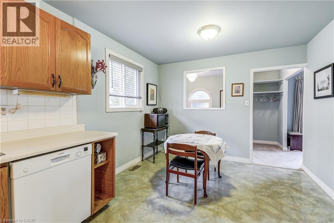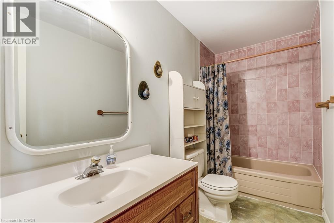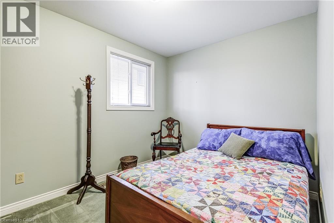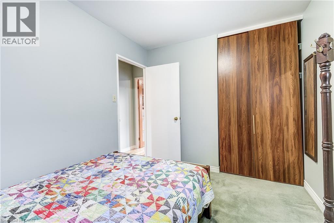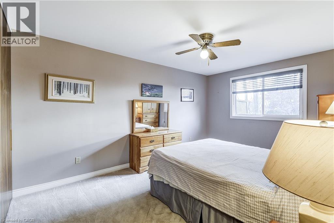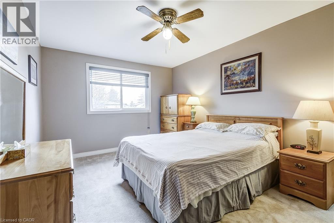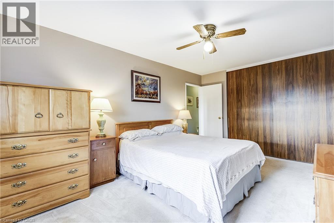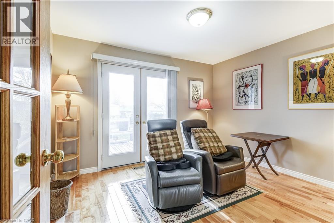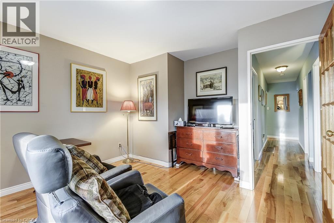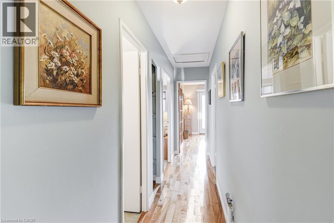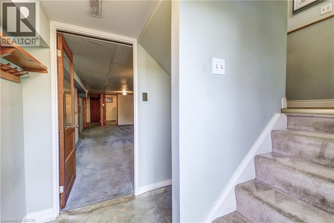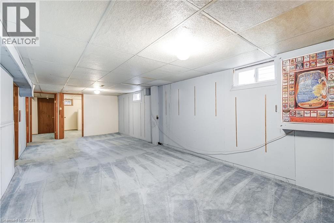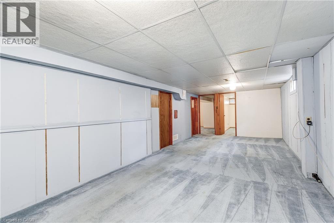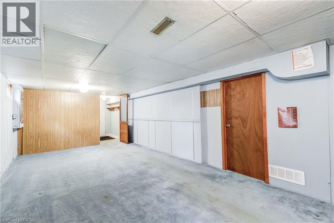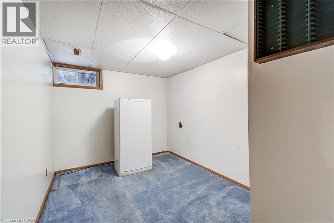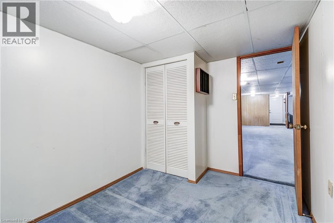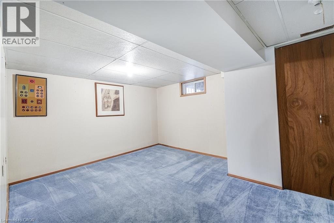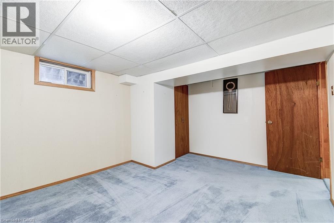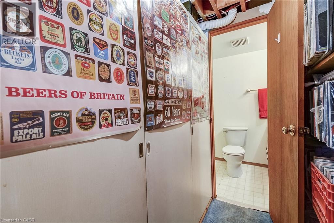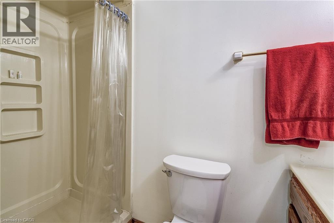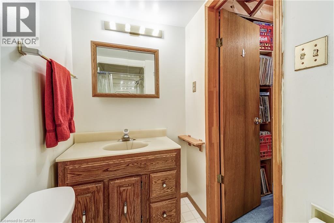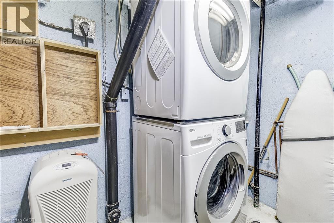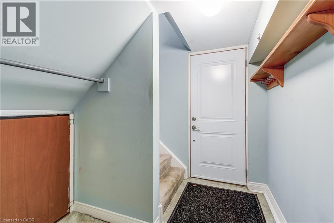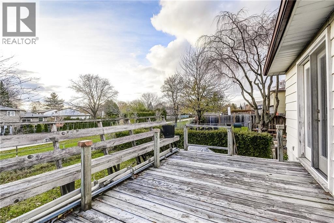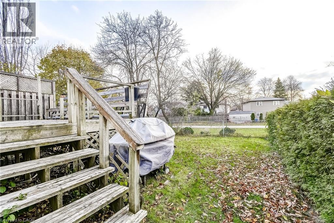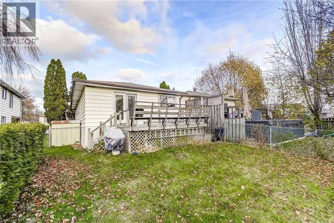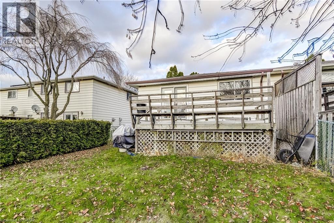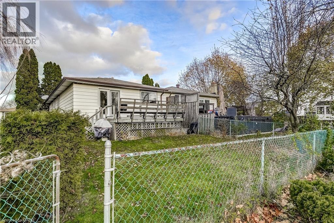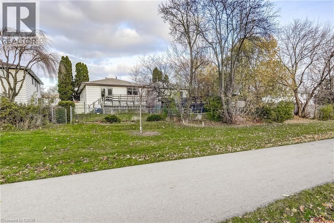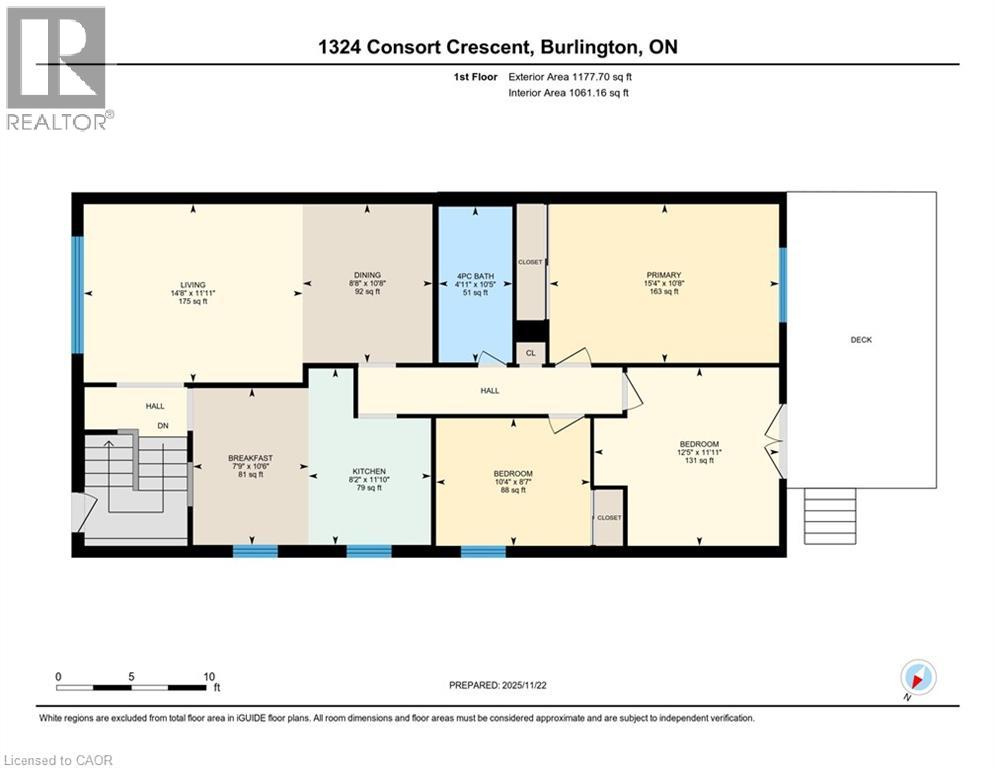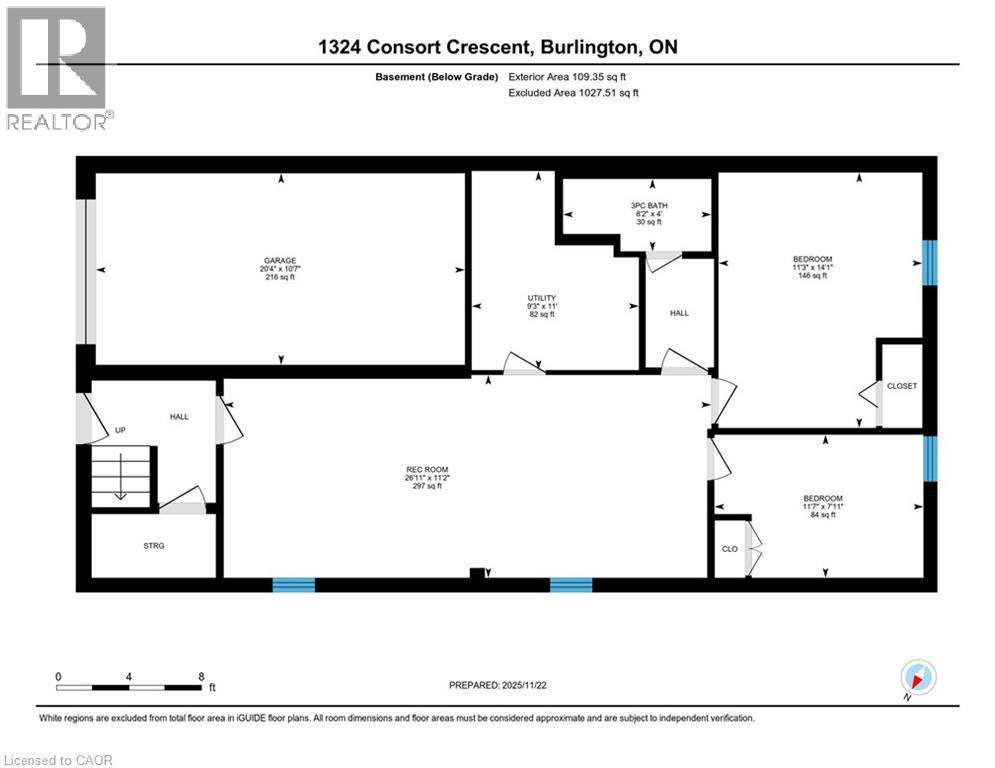5 Bedroom
2 Bathroom
1,061 ft2
Raised Bungalow
Central Air Conditioning
Forced Air
$749,900
Priced to sell, solid semi-detached home in the sought after Palmer Community! This home has been well maintained by its longtime owners. Many updates including pristine hardwood floors, windows, shingles, furnace and air conditioning. Spacious eat-in kitchen, separate entrance to the basement (suitable for an in-law suite), and 3 large bedrooms. Located close to schools, shopping and transportation, this home could be perfect for your growing family or multi-generational living. Check out the pre-inspection report. (id:50976)
Open House
This property has open houses!
Starts at:
2:00 pm
Ends at:
4:00 pm
Starts at:
2:00 pm
Ends at:
4:00 pm
Property Details
|
MLS® Number
|
40789562 |
|
Property Type
|
Single Family |
|
Amenities Near By
|
Park, Place Of Worship, Public Transit, Schools, Shopping |
|
Community Features
|
Community Centre, School Bus |
|
Equipment Type
|
Water Heater |
|
Features
|
Paved Driveway, Automatic Garage Door Opener |
|
Parking Space Total
|
3 |
|
Rental Equipment Type
|
Water Heater |
Building
|
Bathroom Total
|
2 |
|
Bedrooms Above Ground
|
3 |
|
Bedrooms Below Ground
|
2 |
|
Bedrooms Total
|
5 |
|
Appliances
|
Dishwasher, Dryer, Refrigerator, Stove, Washer |
|
Architectural Style
|
Raised Bungalow |
|
Basement Development
|
Partially Finished |
|
Basement Type
|
Full (partially Finished) |
|
Constructed Date
|
1973 |
|
Construction Style Attachment
|
Semi-detached |
|
Cooling Type
|
Central Air Conditioning |
|
Exterior Finish
|
Brick, Other |
|
Heating Fuel
|
Natural Gas |
|
Heating Type
|
Forced Air |
|
Stories Total
|
1 |
|
Size Interior
|
1,061 Ft2 |
|
Type
|
House |
|
Utility Water
|
Municipal Water |
Parking
Land
|
Access Type
|
Road Access, Highway Access |
|
Acreage
|
No |
|
Land Amenities
|
Park, Place Of Worship, Public Transit, Schools, Shopping |
|
Sewer
|
Municipal Sewage System |
|
Size Depth
|
116 Ft |
|
Size Frontage
|
32 Ft |
|
Size Total Text
|
Under 1/2 Acre |
|
Zoning Description
|
R4 |
Rooms
| Level |
Type |
Length |
Width |
Dimensions |
|
Basement |
3pc Bathroom |
|
|
8'2'' x 4'0'' |
|
Basement |
Recreation Room |
|
|
26'11'' x 11'2'' |
|
Basement |
Bedroom |
|
|
11'7'' x 7'11'' |
|
Basement |
Bedroom |
|
|
11'3'' x 14'1'' |
|
Main Level |
Bedroom |
|
|
12'5'' x 11'11'' |
|
Main Level |
4pc Bathroom |
|
|
4'11'' x 10'5'' |
|
Main Level |
Bedroom |
|
|
10'4'' x 8'7'' |
|
Main Level |
Primary Bedroom |
|
|
15'4'' x 10'8'' |
|
Main Level |
Breakfast |
|
|
7'9'' x 10'6'' |
|
Main Level |
Kitchen |
|
|
8'2'' x 11'10'' |
|
Main Level |
Dining Room |
|
|
8'8'' x 10'8'' |
|
Main Level |
Living Room |
|
|
14'8'' x 11'11'' |
https://www.realtor.ca/real-estate/29131520/1324-consort-crescent-burlington



