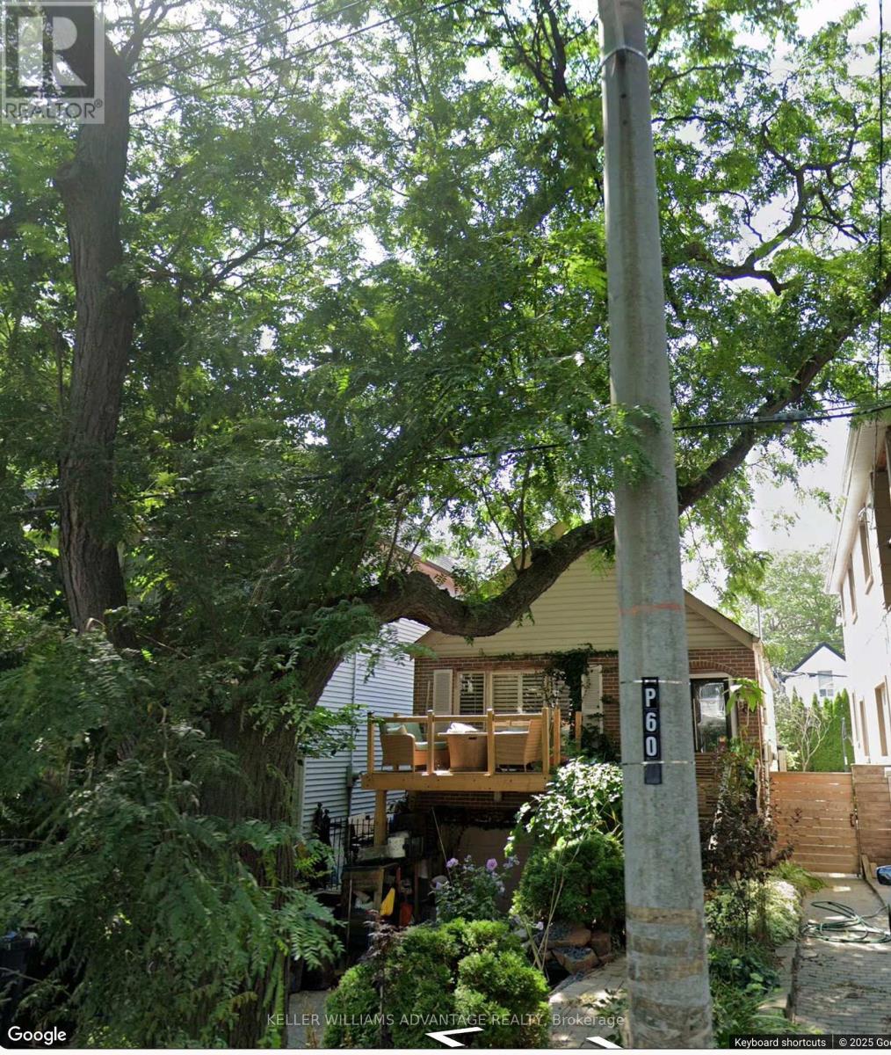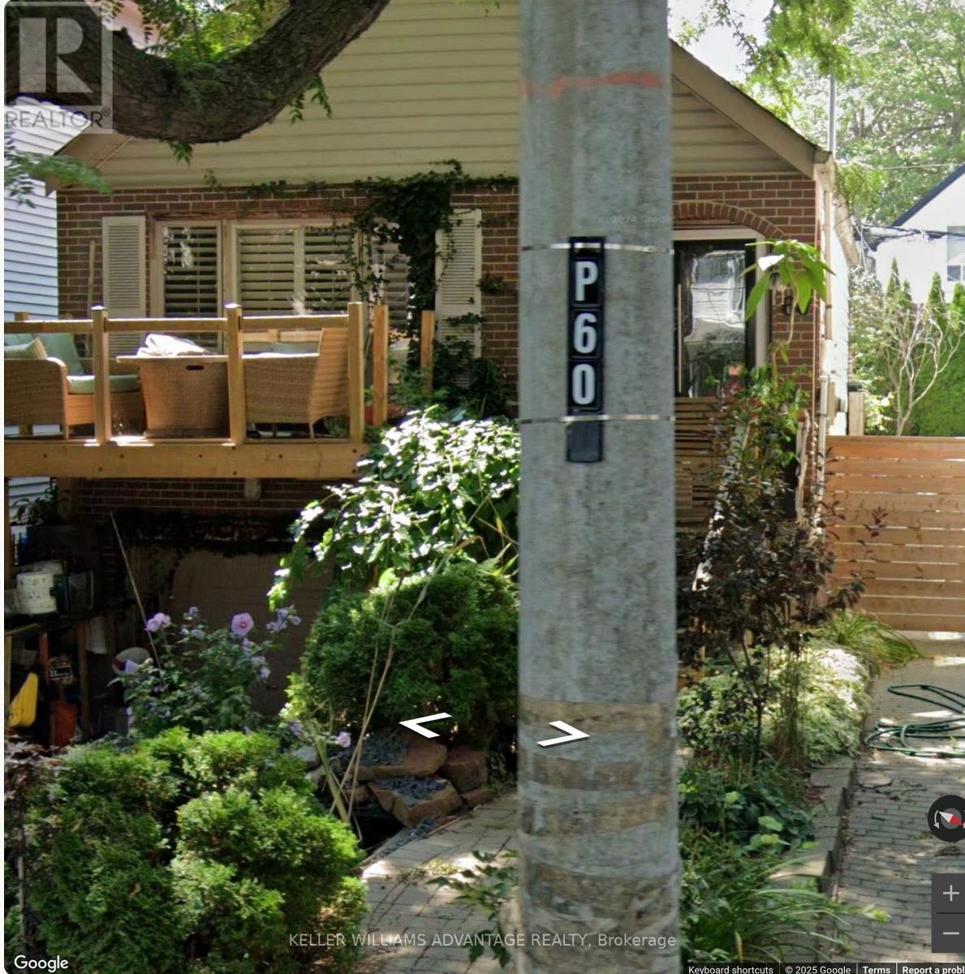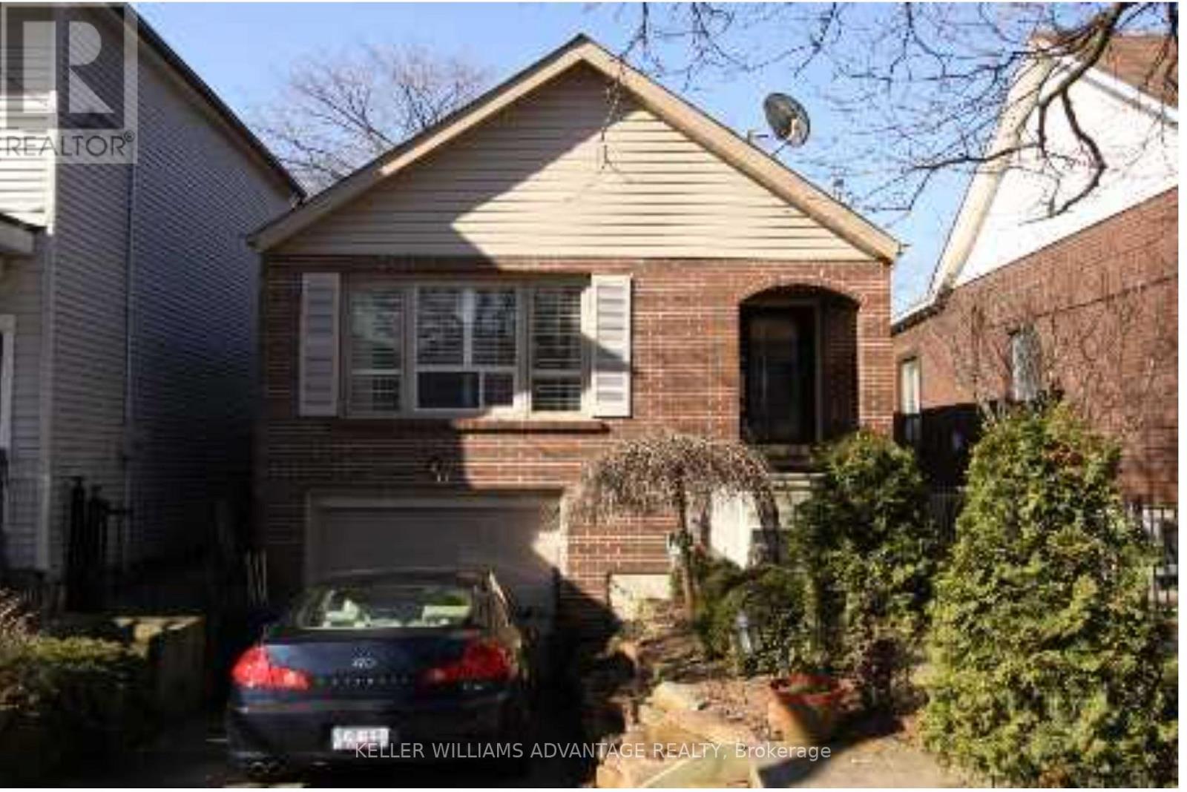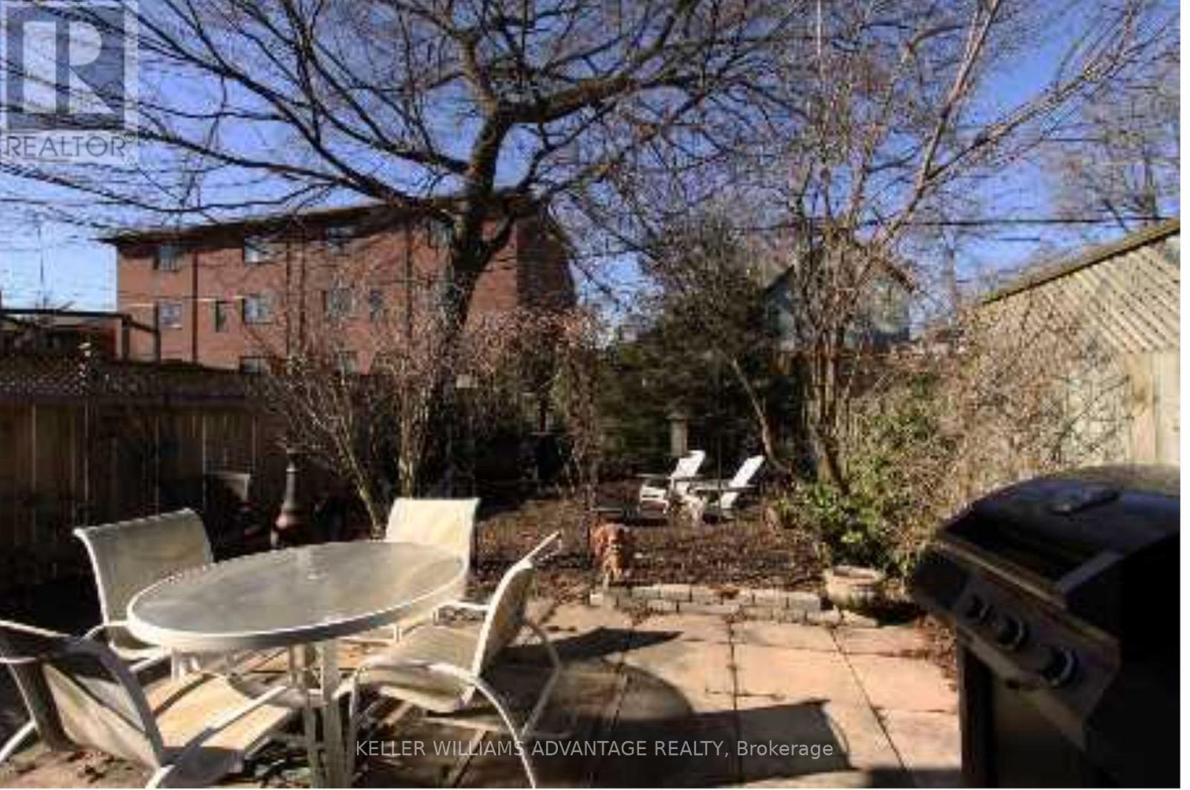3 Bedroom
2 Bathroom
2,500 - 3,000 ft2
Bungalow
Fireplace
Central Air Conditioning, Ventilation System
Forced Air
$998,000
A wonderful opportunity in the heart of a vibrant community near the Toronto Beaches! This detached home sits on a 25 X 110 ft lot and is ready for someone to fix it up or reimagine it into their dream space. Enjoy the charm of the neighbourhood with its lively restaurants, cafés, and local amenities just steps away. Whether you're looking for a renovation project or planning a custom build, this property offers endless possibilities in one of Toronto's most welcoming areas. (id:50976)
Property Details
|
MLS® Number
|
E12573176 |
|
Property Type
|
Single Family |
|
Community Name
|
Greenwood-Coxwell |
|
Parking Space Total
|
3 |
Building
|
Bathroom Total
|
2 |
|
Bedrooms Above Ground
|
2 |
|
Bedrooms Below Ground
|
1 |
|
Bedrooms Total
|
3 |
|
Architectural Style
|
Bungalow |
|
Basement Features
|
Apartment In Basement, Separate Entrance |
|
Basement Type
|
N/a, N/a |
|
Construction Style Attachment
|
Detached |
|
Cooling Type
|
Central Air Conditioning, Ventilation System |
|
Exterior Finish
|
Brick |
|
Fireplace Present
|
Yes |
|
Flooring Type
|
Hardwood |
|
Foundation Type
|
Concrete |
|
Heating Fuel
|
Natural Gas |
|
Heating Type
|
Forced Air |
|
Stories Total
|
1 |
|
Size Interior
|
2,500 - 3,000 Ft2 |
|
Type
|
House |
|
Utility Water
|
Municipal Water |
Parking
Land
|
Acreage
|
No |
|
Sewer
|
Sanitary Sewer |
|
Size Depth
|
110 Ft |
|
Size Frontage
|
25 Ft |
|
Size Irregular
|
25 X 110 Ft |
|
Size Total Text
|
25 X 110 Ft |
Rooms
| Level |
Type |
Length |
Width |
Dimensions |
|
Main Level |
Living Room |
14 m |
14 m |
14 m x 14 m |
|
Main Level |
Bedroom |
10 m |
16 m |
10 m x 16 m |
|
Main Level |
Bedroom 2 |
8 m |
13 m |
8 m x 13 m |
|
Main Level |
Kitchen |
9 m |
16 m |
9 m x 16 m |
https://www.realtor.ca/real-estate/29133119/60-rhodes-avenue-toronto-greenwood-coxwell-greenwood-coxwell









